Esterni di medie dimensioni - Foto e idee
Filtra anche per:
Budget
Ordina per:Popolari oggi
221 - 240 di 277.613 foto
1 di 2
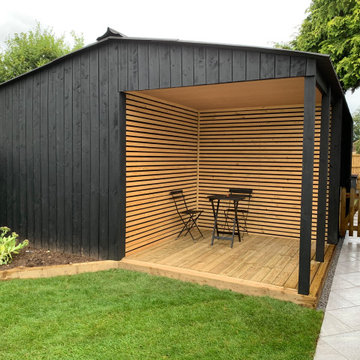
The hit-and-miss cladding completely brings this area to life.
Foto di un giardino industriale esposto in pieno sole di medie dimensioni e dietro casa in estate con pavimentazioni in pietra naturale e recinzione in legno
Foto di un giardino industriale esposto in pieno sole di medie dimensioni e dietro casa in estate con pavimentazioni in pietra naturale e recinzione in legno
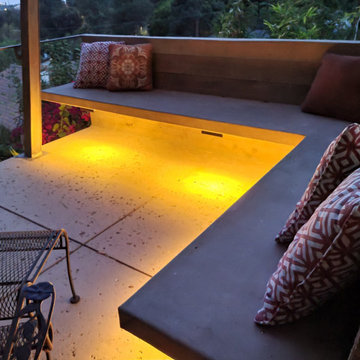
Custom built for fire resistance. Board formed concrete seating and patio. Color added to blend into the existing granite hillside. Salt finish adds texture to camouflage into the surroundings. Custom metal pergola and under bench lighting add to the uniqueness of this hilltop hangout.
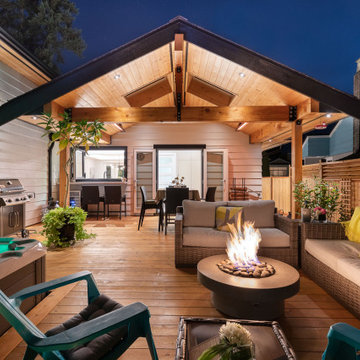
Immagine di una terrazza tradizionale di medie dimensioni, dietro casa e a piano terra con un focolare, un tetto a sbalzo e parapetto in legno
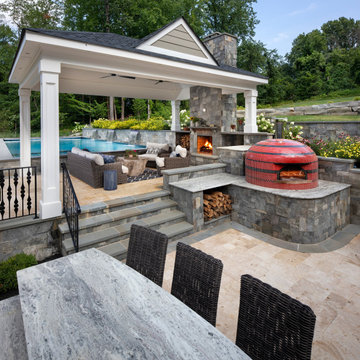
pool house pizza oven, bar, fireplace, pool, retaining walls, pergola.
Idee per un patio o portico design di medie dimensioni e dietro casa con pavimentazioni in pietra naturale e una pergola
Idee per un patio o portico design di medie dimensioni e dietro casa con pavimentazioni in pietra naturale e una pergola
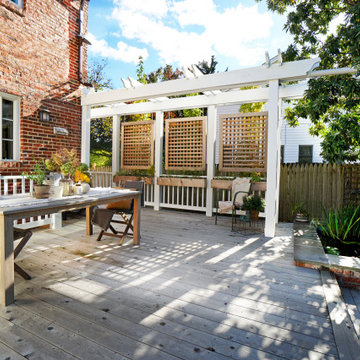
This deck was built over an existing at-grade patio. The existing pergola was renovated to incorporate new, lattice, privacy screens with integrated planter boxes below. Rainwater is deposited into a pond which overflows into an adjacent rain garden.
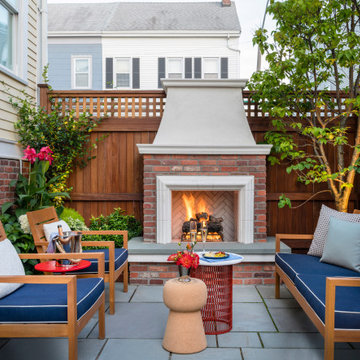
To create a colonial outdoor living space, we gut renovated this patio, incorporating heated bluestones, a custom traditional fireplace and bespoke furniture. The space was divided into three distinct zones for cooking, dining, and lounging. Firing up the built-in gas grill or a relaxing by the fireplace, this space brings the inside out.
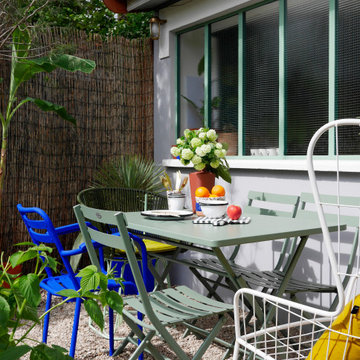
Immagine di un patio o portico bohémian di medie dimensioni e davanti casa con ghiaia e nessuna copertura
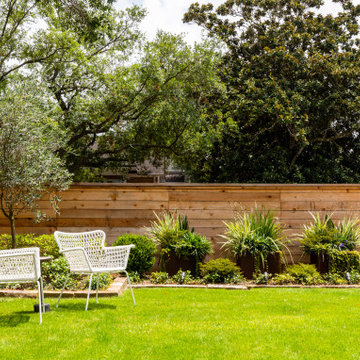
2019 Addition/Remodel by Steven Allen Designs, LLC - Featuring Clean Subtle lines + 42" Front Door + 48" Italian Tiles + Quartz Countertops + Custom Shaker Cabinets + Oak Slat Wall and Trim Accents + Design Fixtures + Artistic Tiles + Wild Wallpaper + Top of Line Appliances
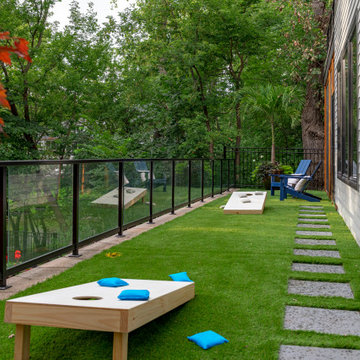
With an existing pool and retaining walls, we took this space and made it more modern offering many various spaces for lounging, enjoying the fire, listening to the water feature and an upper synthetic turf area for playing games. It is complete with bluestone pavers, a modern water feature and reflecting pool, a raised ipe deck, synthetic turf, glass railings, a modern, gas fire bowl and a stunning cedar privacy wall!
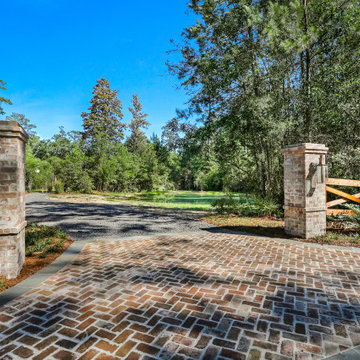
Driveway entrance into the property. Brick columns with copper gas lanterns flank either side of the brick paved entrance.
Esempio di un vialetto d'ingresso country esposto a mezz'ombra di medie dimensioni e davanti casa con pavimentazioni in mattoni
Esempio di un vialetto d'ingresso country esposto a mezz'ombra di medie dimensioni e davanti casa con pavimentazioni in mattoni
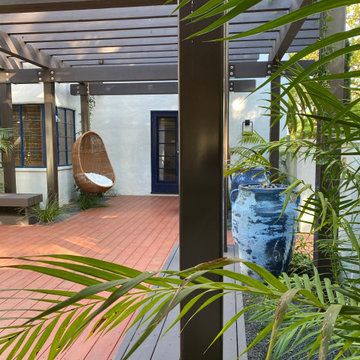
This home was not even visible from the street because of the overgrown and neglected landscape. There was no obvious entrance to the front door, and the garden area was surprisingly spacious once the over grown brush was removed. We added an arbored and walled patio in the rear garden, near the kitchen, for morning coffee and meditation. .
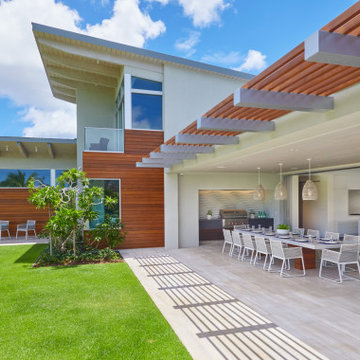
The house opens in dramatic fashion to the golf course view. The Ipe rain-screens and trellis will weather naturally and over time will gracefully blend into the soft monochromatic color palette.
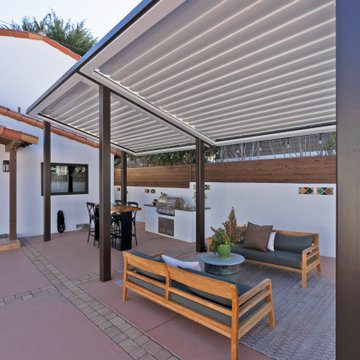
An unsafe entry and desire for more outdoor living space motivated the homeowners of this Mediterranean style ocean view home to hire Landwell to complete a front and backyard design and renovation. A new Azek composite deck with access steps and cable railing replaced an uneven tile patio in the front courtyard, the driveway was updated, and in the backyard a new powder-coated steel pergola with louvered slats was built to cover a new bbq island, outdoor dining and lounge area, and new concrete slabs were poured leading to a cozy deck space with a gas fire pit and seating. Raised vegetable beds, site appropriate planting, low-voltage lighting and Palomino gravel finished off the outdoor spaces of this beautiful Shell Beach home.
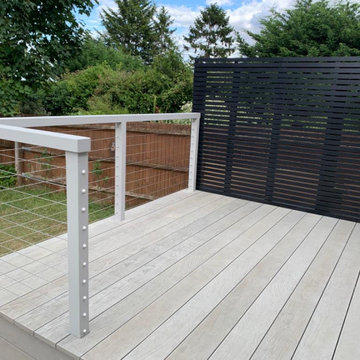
On this project our clients knew when they first moved in that the decking looked a little ropy. They took a step out onto the decking to have their foot go straight through it. Ouch… They searched online for advice and found Karl through The Decking Network. Karl visited to carry out a site survey and understand what the client needed. From here he was able to promptly put a quotation together.
Once the quotation was agreed this project start to finish took 5 days to remove the old decking, install the new decking and install the custom Accoya ® balustrade. We used recycled plastic posts too, this deck won’t be going anywhere for a long time. The Millboard decking also has a 25-year warranty because it’s installed by an approved installer.
For more info visit - https://karlharrison.design/
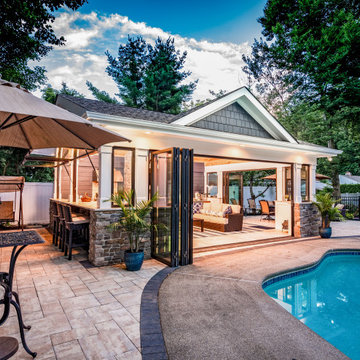
A new pool house structure for a young family, featuring a space for family gatherings and entertaining. The highlight of the structure is the featured 2 sliding glass walls, which opens the structure directly to the adjacent pool deck. The space also features a fireplace, indoor kitchen, and bar seating with additional flip-up windows.
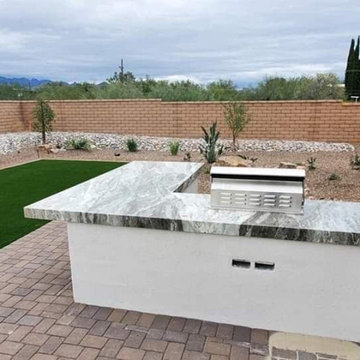
Foto di un giardino xeriscape moderno esposto in pieno sole di medie dimensioni e dietro casa con pavimentazioni in mattoni
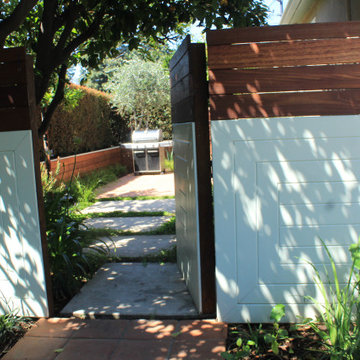
Idee per un giardino bohémian esposto a mezz'ombra di medie dimensioni e davanti casa in primavera con pavimentazioni in pietra naturale e recinzione in legno

Outdoor entertainment and living area complete with custom gas fireplace.
Immagine di un portico classico di medie dimensioni con un caminetto, un tetto a sbalzo e parapetto in metallo
Immagine di un portico classico di medie dimensioni con un caminetto, un tetto a sbalzo e parapetto in metallo
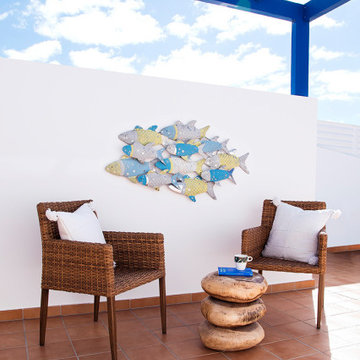
Proyecto de decoración del hogar por Noogar. Una hermosa casa de vacaciones con vistas al mar en Gran Tarajal.
La clienta quería que esta propiedad frente al mar tuviera un ambiente acogedor y relajante, por lo que sentí que lo ideal era trabajar con una paleta de colores pastel. Tonos terrosos que recuerdan los colores cálidos de las islas Cana y los tonos azules del océano, por supuesto. El resultado es una decoración interior que se siente natural y sostenible gracias a piezas hechas a mano y telas orgánicas. Los cojines, las colchas y las obras de arte están pintados a mano con colores no tóxicos. Mi cliente finalmente tiene un verdadero hogar en Fuerteventura.
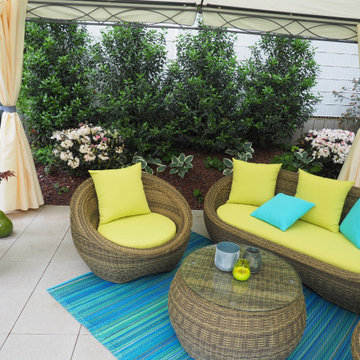
Der gute Geschmack der Kundin ist in der sehr geschmackvollen Auswahl erkennbar.
Esempio di un giardino formale design di medie dimensioni e nel cortile laterale
Esempio di un giardino formale design di medie dimensioni e nel cortile laterale
Esterni di medie dimensioni - Foto e idee
12




