Esterni grigi di medie dimensioni - Foto e idee
Filtra anche per:
Budget
Ordina per:Popolari oggi
1 - 20 di 14.108 foto
1 di 3

Custom outdoor Screen Porch with Scandinavian accents, teak dining table, woven dining chairs, and custom outdoor living furniture
Immagine di un portico stile rurale di medie dimensioni e dietro casa con piastrelle, un tetto a sbalzo e con illuminazione
Immagine di un portico stile rurale di medie dimensioni e dietro casa con piastrelle, un tetto a sbalzo e con illuminazione
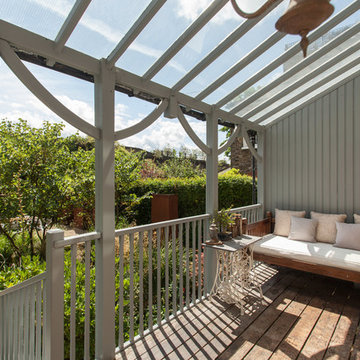
Matt Gamble Photography
Ispirazione per un giardino classico di medie dimensioni e dietro casa con ghiaia
Ispirazione per un giardino classico di medie dimensioni e dietro casa con ghiaia

Ispirazione per una terrazza mediterranea di medie dimensioni, sul tetto e sul tetto con nessuna copertura

Esempio di un giardino american style esposto a mezz'ombra e stretto nel cortile laterale e di medie dimensioni con pavimentazioni in mattoni

Small backyard with lots of potential. We created the perfect space adding visual interest from inside the house to outside of it. We added a BBQ Island with Grill, sink, and plenty of counter space. BBQ Island was cover with stone veneer stone with a concrete counter top. Opposite side we match the veneer stone and concrete cap on a newly Outdoor fireplace. far side we added some post with bright colors and drought tolerant material and a special touch for the little girl in the family, since we did not wanted to forget about anyone. Photography by Zack Benson
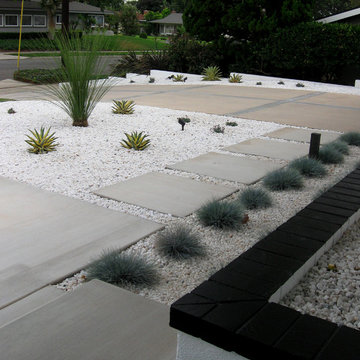
Taken near front door looking out. Festuca 'Elijah Blue' in foreground. Agave 'Cornelius' surrounding
Esempio di un giardino xeriscape minimalista esposto in pieno sole di medie dimensioni e davanti casa con pavimentazioni in cemento
Esempio di un giardino xeriscape minimalista esposto in pieno sole di medie dimensioni e davanti casa con pavimentazioni in cemento
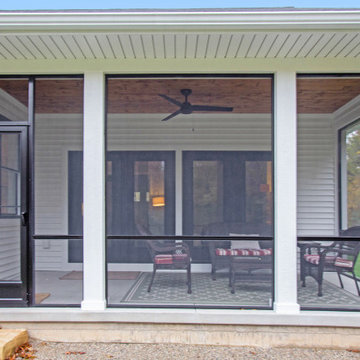
Foto di un portico di medie dimensioni e dietro casa con un portico chiuso, lastre di cemento e un tetto a sbalzo
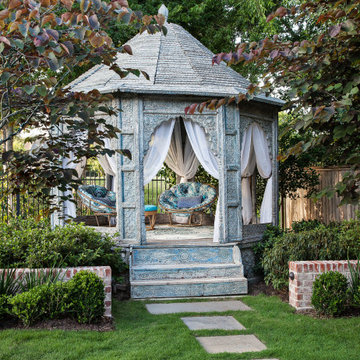
Antique teak gazebo nestled into the trees at the rear of the garden through an opening in the low, perimeter brick garden wall.
Ispirazione per un giardino formale classico esposto a mezz'ombra di medie dimensioni e dietro casa con pavimentazioni in pietra naturale e gazebo
Ispirazione per un giardino formale classico esposto a mezz'ombra di medie dimensioni e dietro casa con pavimentazioni in pietra naturale e gazebo
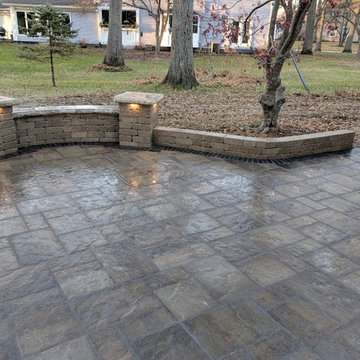
Idee per un patio o portico chic di medie dimensioni e dietro casa con cemento stampato e nessuna copertura
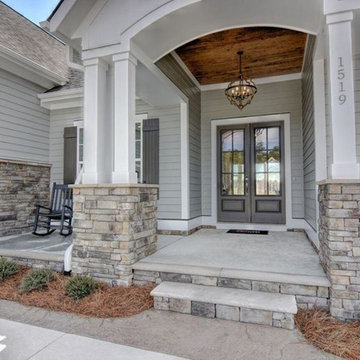
This front porch was captured by Unique Media and Design.
Foto di un portico classico di medie dimensioni e davanti casa con lastre di cemento e un tetto a sbalzo
Foto di un portico classico di medie dimensioni e davanti casa con lastre di cemento e un tetto a sbalzo
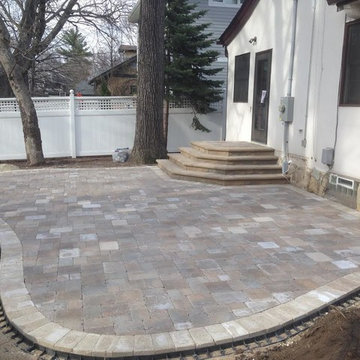
Andy Freeland
Idee per un patio o portico chic di medie dimensioni e dietro casa con un focolare, pavimentazioni in cemento e nessuna copertura
Idee per un patio o portico chic di medie dimensioni e dietro casa con un focolare, pavimentazioni in cemento e nessuna copertura

Ispirazione per un patio o portico chic di medie dimensioni e dietro casa con pavimentazioni in pietra naturale, una pergola e scale
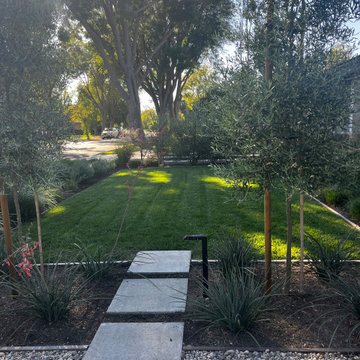
mid century modern landscape with breeze block walls, turf panel, drought tolerant landscape.
Ispirazione per un giardino xeriscape minimalista esposto in pieno sole di medie dimensioni e davanti casa con un ingresso o sentiero
Ispirazione per un giardino xeriscape minimalista esposto in pieno sole di medie dimensioni e davanti casa con un ingresso o sentiero

Residential home in Santa Cruz, CA
This stunning front and backyard project was so much fun! The plethora of K&D's scope of work included: smooth finished concrete walls, multiple styles of horizontal redwood fencing, smooth finished concrete stepping stones, bands, steps & pathways, paver patio & driveway, artificial turf, TimberTech stairs & decks, TimberTech custom bench with storage, shower wall with bike washing station, custom concrete fountain, poured-in-place fire pit, pour-in-place half circle bench with sloped back rest, metal pergola, low voltage lighting, planting and irrigation! (*Adorable cat not included)
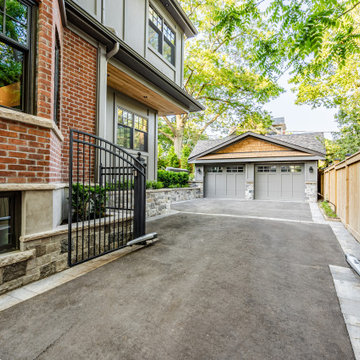
This landscape of this transitional dwelling aims to compliment the architecture while providing an outdoor space for high end living and entertainment. The outdoor kitchen, hot tub, tiered gardens, living and dining areas as well as a formal lawn provide ample space for enjoyment year round.
Photographs courtesy of The Richards Group.
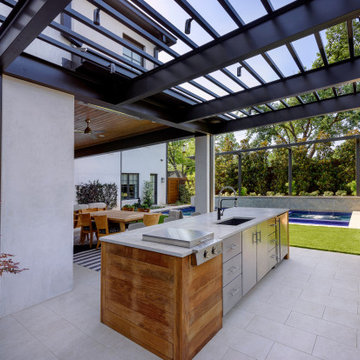
Idee per un patio o portico minimal di medie dimensioni e dietro casa con un focolare e un tetto a sbalzo
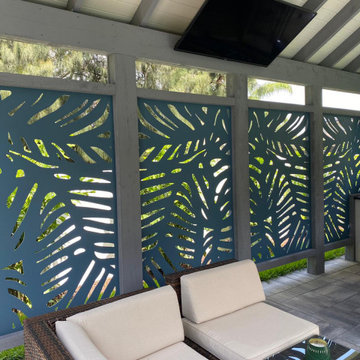
Esempio di un giardino xeriscape moderno esposto a mezz'ombra di medie dimensioni e dietro casa in estate con pavimentazioni in cemento
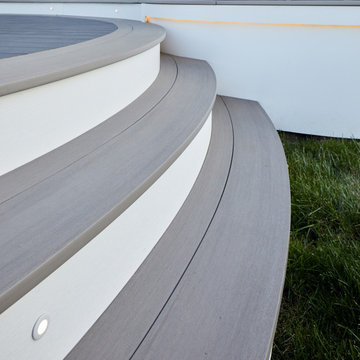
TimberTech AZEK Vintage Collection - Coastline
Foto di una terrazza stile marinaro di medie dimensioni e dietro casa con nessuna copertura
Foto di una terrazza stile marinaro di medie dimensioni e dietro casa con nessuna copertura
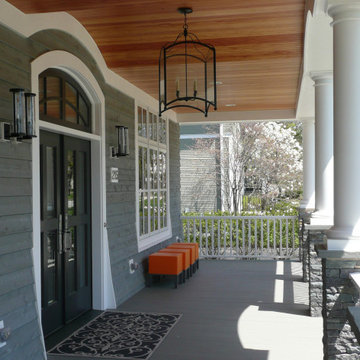
This lyrical home was designed for an artist and her husband in the Northside Overlay District in Wheaton. The owners wanted a home that would fit comfortably into the established neighborhood, while creating its own presence as a new classic. While the large front porch ties the home to its neighbors, subtle details set it apart, such as the granite rubble base, the arched copper entrance, and the delicate curve in the cedar shingle roof. While the exterior echoes its shingle style roots, it is a distilled version of shingle style, a simplified rendering that sets the house firmly in the present day. The interior reinforces its stripped down persona with a long gallery and barrel-vault ceiling leading back to an intersection with the great room ceiling,- yet another barrel vault which defines the main living space in the back of the house. In all the house provides a clean canvas, ready to be filled in with the colorful detail of everyday life.
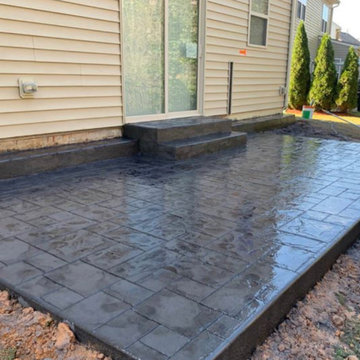
Ispirazione per un patio o portico tradizionale di medie dimensioni e dietro casa con cemento stampato e nessuna copertura
Esterni grigi di medie dimensioni - Foto e idee
1




