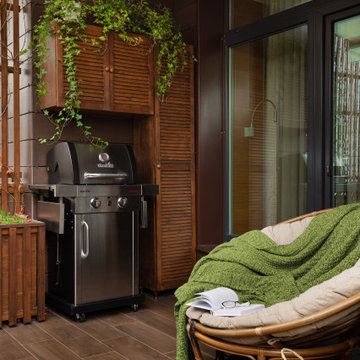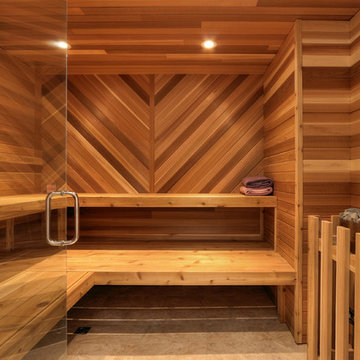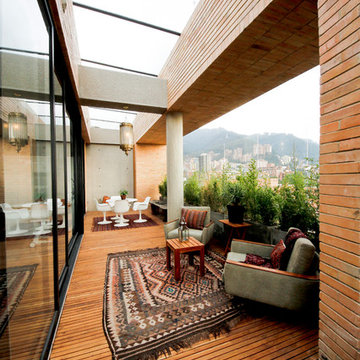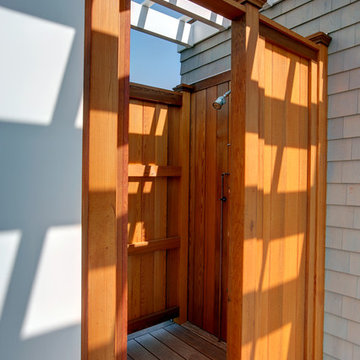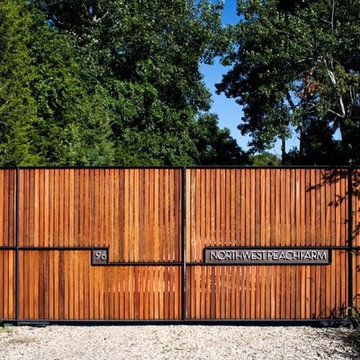Esterni color legno - Foto e idee
Filtra anche per:
Budget
Ordina per:Popolari oggi
141 - 160 di 7.600 foto
1 di 2

Our long-time clients wanted a bit of outdoor entertainment space at their Boston penthouse, and while there were some challenges due to location and footprint, we agreed to help. The views are amazing as this space overlooks the harbor and Boston’s bustling Seaport below. With Logan Airport just on the other side of the Boston Harbor, the arriving jets are a mesmerizing site as their lights line up in preparation to land.
The entire space we had to work with is less than 10 feet wide and 45 feet long (think bowling-alley-lane dimensions), so we worked extremely hard to get as much programmable space as possible without forcing any of the areas. The gathering spots are delineated by granite and IPE wood floor tiles supported on a custom pedestal system designed to protect the rubber roof below.
The gas grill and wine fridge are installed within a custom-built IPE cabinet topped by jet-mist granite countertops. This countertop extends to a slightly-raised bar area for the ultimate view beyond and terminates as a waterfall of granite meets the same jet-mist floor tiles… custom-cut and honed to match, of course.
Moving along the length of the space, the floor transitions from granite to wood, and is framed by sculptural containers and plants. Low-voltage lighting warms the space and creates a striking display that harmonizes with the city lights below. Once again, the floor transitions, this time back to granite in the seating area consisting of two counter-height chairs.
"This purposeful back-and-forth of the floor really helps define the space and our furniture choices create these niches that are both aesthetically pleasing and functional.” - Russell
The terrace concludes with a large trough planter filled with ornamental grasses in the summer months and a seasonal holiday arrangements throughout the winter. An ‘L’-shaped couch offers a spot for multiple guests to relax and take in the sounds of a custom sound system — all hidden and out of sight — which adds to the magical feel of this ultimate night spot.

This cozy nook is located on the balcony landing looking down onto the living room. It was designed as a quiet reading nook for morning coffee or evening wine. Since the light of the window can be harsh on fabrics, a Sunbrella in a stripe was chosen to protect the MGBW chairs. Adding in some color with the pouf and rug makes the space fun and relaxed for all ages to sneak off to.
Photography: Peter G. Morneau
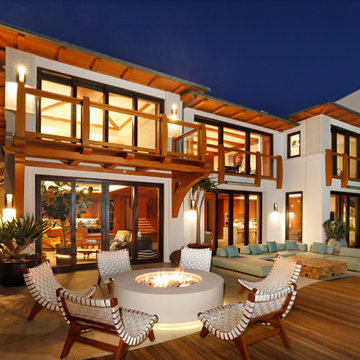
Immagine di un grande patio o portico stile marinaro dietro casa con nessuna copertura
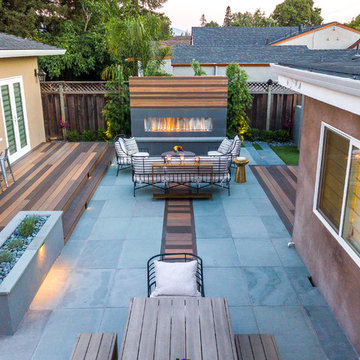
TimberTech composite decking, flush with the bluestone patio. The raised deck to the ADU makes sense of uneven elevation, while the fireplace acts as a focal point, anchoring the space with warmth.
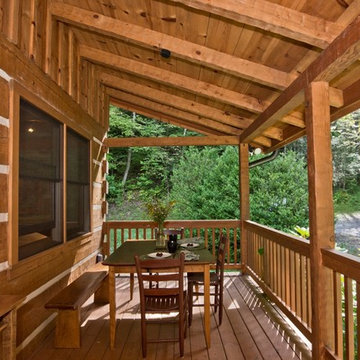
Immagine di un portico stile rurale di medie dimensioni con pedane e un tetto a sbalzo
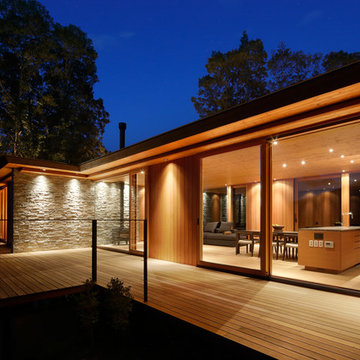
Ispirazione per una terrazza minimalista nel cortile laterale con nessuna copertura e con illuminazione
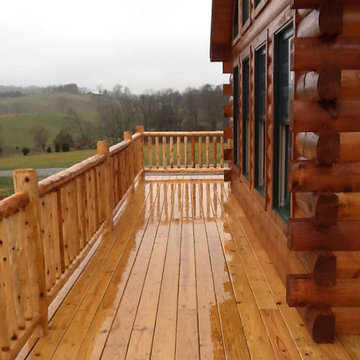
Looking at the cabin from the front standing on the rustic wrap around deck you can really appreciate the quality and attention to detail.
Ispirazione per una grande terrazza rustica nel cortile laterale con un tetto a sbalzo
Ispirazione per una grande terrazza rustica nel cortile laterale con un tetto a sbalzo
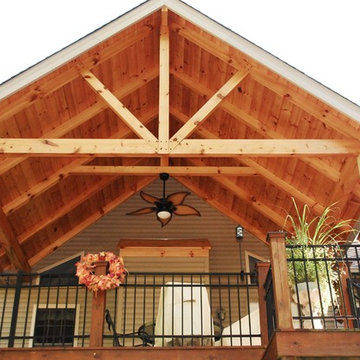
Our customer had a large, uncovered deck, almost the length of the home. They wanted to add a partial covering to have some shade and protection from the elements. While the house has vinyl siding, they opted to go for the upgraded timber frame roof. The ceiling of the deck cover is tongue and groove pine. The timbers are pine as well. This rustic cover made a wonderful addition to their home, complimenting the existing character of the deck.
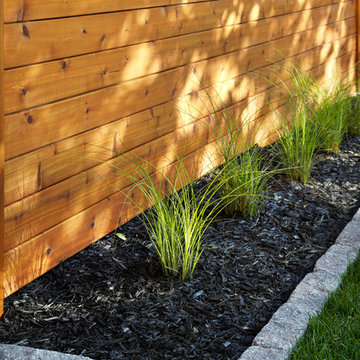
Lisa Petrole Photography
Foto di un orto in giardino contemporaneo esposto a mezz'ombra di medie dimensioni e dietro casa
Foto di un orto in giardino contemporaneo esposto a mezz'ombra di medie dimensioni e dietro casa
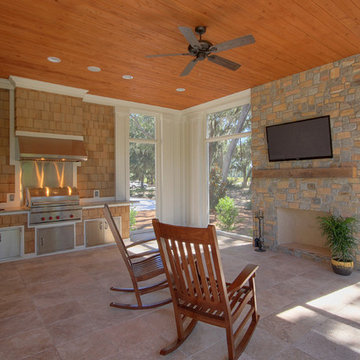
Immagine di un grande portico classico dietro casa con piastrelle e un tetto a sbalzo
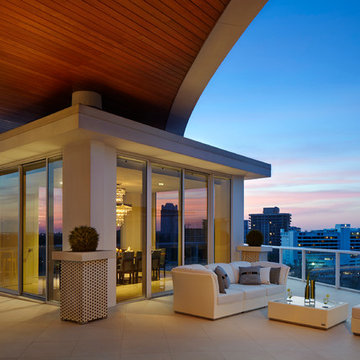
Brantley Photography
Immagine di una terrazza minimal sul tetto e sul tetto con un tetto a sbalzo
Immagine di una terrazza minimal sul tetto e sul tetto con un tetto a sbalzo
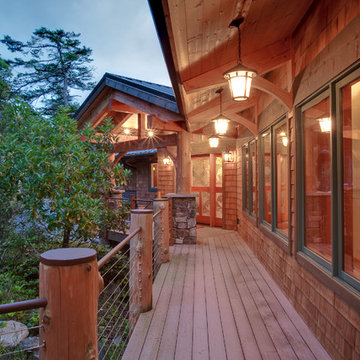
Front exterior walkway with large overhang for rain protection. Natural landscaping.
Foto di una terrazza stile rurale con un tetto a sbalzo
Foto di una terrazza stile rurale con un tetto a sbalzo
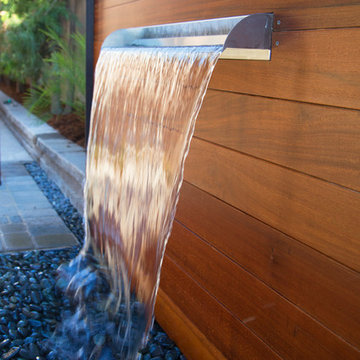
Ispirazione per un piccolo patio o portico design in cortile con fontane, pavimentazioni in cemento e una pergola
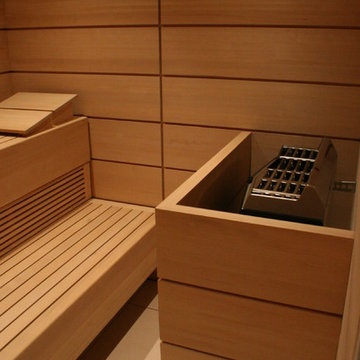
This custom made traditional sauna features 9" wide panels with smaller contrasting slats for the benches. Head rests to match the wall panels added at an additional cost.
Esterni color legno - Foto e idee
8





