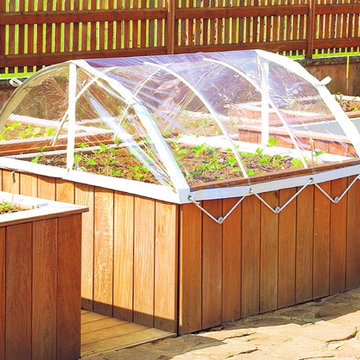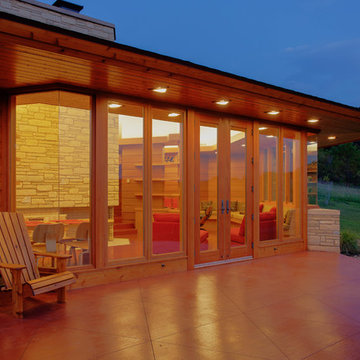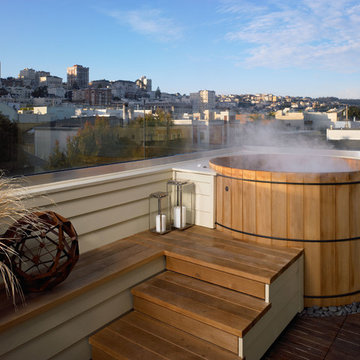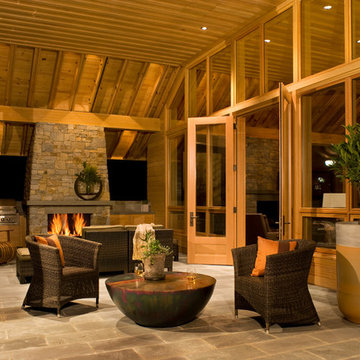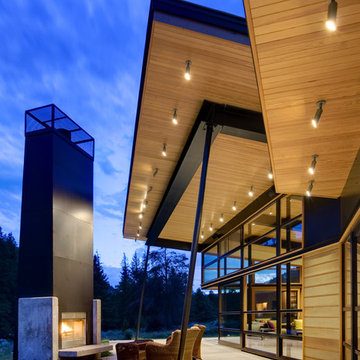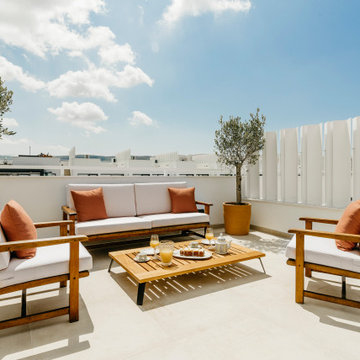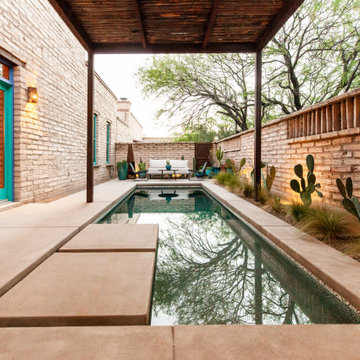Esterni color legno - Foto e idee
Filtra anche per:
Budget
Ordina per:Popolari oggi
121 - 140 di 7.600 foto
1 di 2
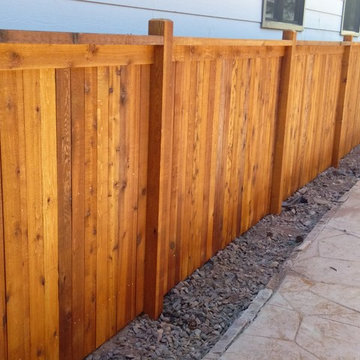
Dan S
Immagine di un giardino classico esposto in pieno sole di medie dimensioni e dietro casa con pavimentazioni in pietra naturale
Immagine di un giardino classico esposto in pieno sole di medie dimensioni e dietro casa con pavimentazioni in pietra naturale
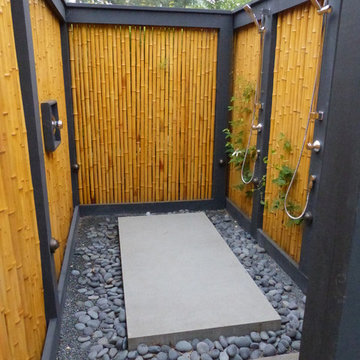
Photo by Kirsten Gentry and Terra Jenkins for Van Zelst, Inc.
Ispirazione per un ampio giardino etnico in ombra dietro casa in estate con pavimentazioni in pietra naturale
Ispirazione per un ampio giardino etnico in ombra dietro casa in estate con pavimentazioni in pietra naturale
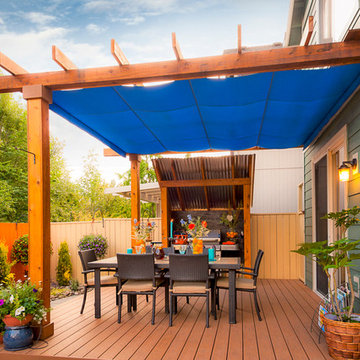
ambiance lighting, Arbors, cedar fencing, decking, outdoor cookstation, outdoor kitchen, outdoor lighting, outdoor living space, outdoor seating, pergolas,
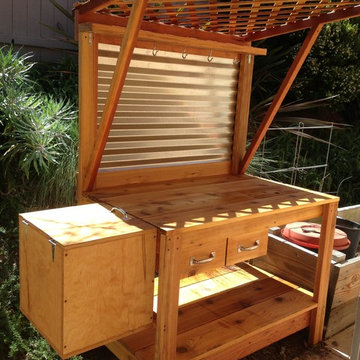
Potting station with two drawers, dirt crate-sifter and a soil bin. Curragated galvinzed steal backdrop with hanging hooks. Lattice canopy. Constructed using redwood and cedar.
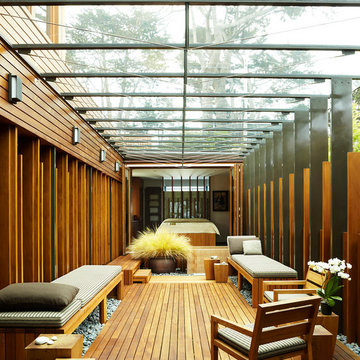
Photography: David Matheson
Esempio di una terrazza contemporanea con con illuminazione
Esempio di una terrazza contemporanea con con illuminazione
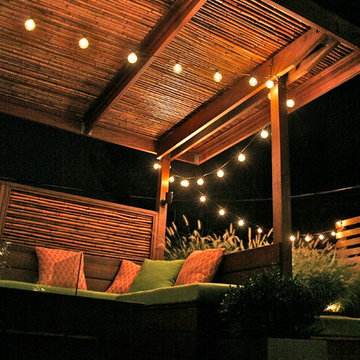
Interior view of shade cabana overhead panels of black bamboo framed in ipe
Photos: Peter Hurley Art
Foto di un giardino eclettico
Foto di un giardino eclettico
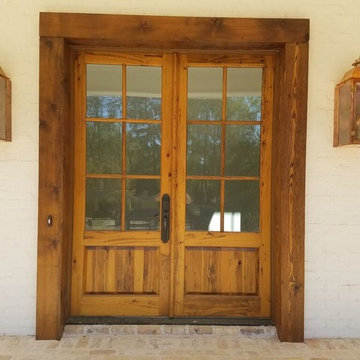
Ispirazione per un portico american style di medie dimensioni e davanti casa con pavimentazioni in mattoni
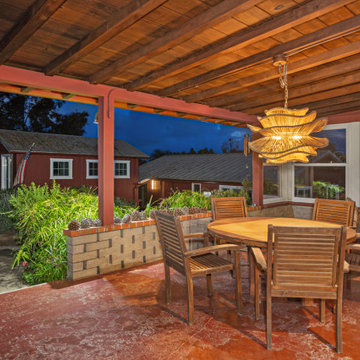
Outdoor Patio with Chandelier and concrete from the 1940's. We decided to stay with the architecture of the home.
The transformation of this ranch-style home in Carlsbad, CA, exemplifies a perfect blend of preserving the charm of its 1940s origins while infusing modern elements to create a unique and inviting space. By incorporating the clients' love for pottery and natural woods, the redesign pays homage to these preferences while enhancing the overall aesthetic appeal and functionality of the home. From building new decks and railings, surf showers, a reface of the home, custom light up address signs from GR Designs Line, and more custom elements to make this charming home pop.
The redesign carefully retains the distinctive characteristics of the 1940s style, such as architectural elements, layout, and overall ambiance. This preservation ensures that the home maintains its historical charm and authenticity while undergoing a modern transformation. To infuse a contemporary flair into the design, modern elements are strategically introduced. These modern twists add freshness and relevance to the space while complementing the existing architectural features. This balanced approach creates a harmonious blend of old and new, offering a timeless appeal.
The design concept revolves around the clients' passion for pottery and natural woods. These elements serve as focal points throughout the home, lending a sense of warmth, texture, and earthiness to the interior spaces. By integrating pottery-inspired accents and showcasing the beauty of natural wood grains, the design celebrates the clients' interests and preferences. A key highlight of the redesign is the use of custom-made tile from Japan, reminiscent of beautifully glazed pottery. This bespoke tile adds a touch of artistry and craftsmanship to the home, elevating its visual appeal and creating a unique focal point. Additionally, fabrics that evoke the elements of the ocean further enhance the connection with the surrounding natural environment, fostering a serene and tranquil atmosphere indoors.
The overall design concept aims to evoke a warm, lived-in feeling, inviting occupants and guests to relax and unwind. By incorporating elements that resonate with the clients' personal tastes and preferences, the home becomes more than just a living space—it becomes a reflection of their lifestyle, interests, and identity.
In summary, the redesign of this ranch-style home in Carlsbad, CA, successfully merges the charm of its 1940s origins with modern elements, creating a space that is both timeless and distinctive. Through careful attention to detail, thoughtful selection of materials, rebuilding of elements outside to add character, and a focus on personalization, the home embodies a warm, inviting atmosphere that celebrates the clients' passions and enhances their everyday living experience.
This project is on the same property as the Carlsbad Cottage and is a great journey of new and old.
Redesign of the kitchen, bedrooms, and common spaces, custom made tile, appliances from GE Monogram Cafe, bedroom window treatments custom from GR Designs Line, Lighting and Custom Address Signs from GR Designs Line, Custom Surf Shower, and more.
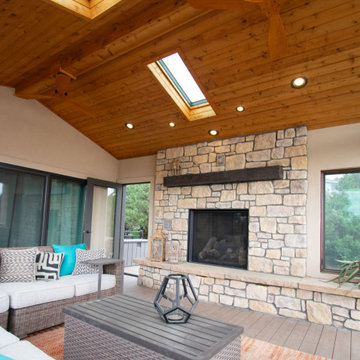
Multi level Trex deck with custom wrought iron railing and hot tub area. Gable style cover with skylights, lighting, fans and a custom gas fireplace for year round use.

Ispirazione per un balcone tropicale di medie dimensioni con un tetto a sbalzo e parapetto in materiali misti

Central courtyard forms the main secluded space, capturing northern sun while protecting from the south westerly windows off the ocean. Large sliding doors create visual links through the study and dining spaces from front to rear.
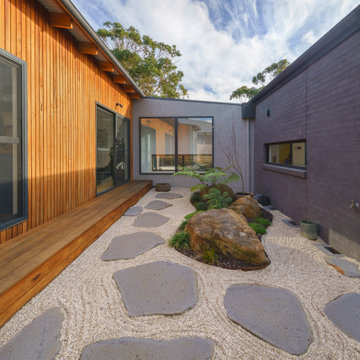
Japanese rock garden
Engawa ledge Silvertop Ash
Bluestone paving
Esempio di un giardino etnico
Esempio di un giardino etnico
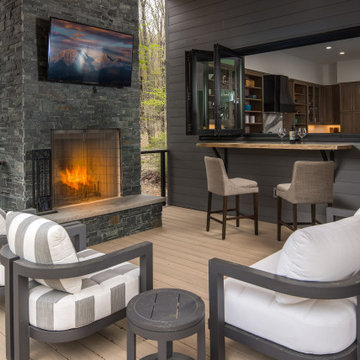
A local homeowner partnered with VPC Builders to create the mountain retreat of his dreams. The custom-built, two-level residence stands at 3200 square feet and features three bedrooms, three and a half bathrooms, a bonus room, and a two-car garage.
Upon arrival, viewers are immediately captivated by a modern double front door, unique cedar trim, and bold dark colors. The exterior showcases Cypress siding and black roofing. A thin-cut, natural stone veneer placed around the covered front porch incorporates the rustic mountain setting.
Inside the home, the natural lighting provides a bright and crisp space that compliments the recessed lighting and hickory engineered flooring. The living room boasts a reclaimed accent mantle, true steel beams, and a vaulted ceiling. The area provides an ideal space for entertaining on cooler evenings with a full steel gas fireplace.
The kitchen and dining area are visible from the living room and were custom-designed to reflect the homeowner’s passion for cooking. The kitchen harbors a double-thick island top, stunning quartz countertops, a six-burner oven, steel hood, and a full custom quartz backsplash...perfect for an aspiring chef.
The master bedroom, complete with a deck access and full bath, provides the homeowner with a private getaway. The master bathroom has a double vanity sink with a quartz countertop and a full glass steam shower. Each of the two guest rooms are fit for a queen-sized bed. They each include a full bath displaying stunning tile designs and built-in showers.
Another noteworthy attribute of the home is a covered back porch deck that features a fireplace, television mount, and a built-in bar window that connects to the kitchen.
Modern Rustic Lodge truly offers a stunning escape to the Blue Ridge Mountains. Every detail was tailored to complement the homeowner’s lifestyle and avocations. VPC is confident that this home will provide mountain adventures and lasting memories for years to come.
Esterni color legno - Foto e idee
7





