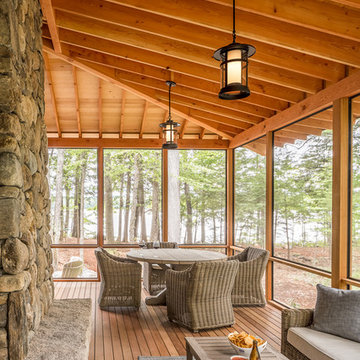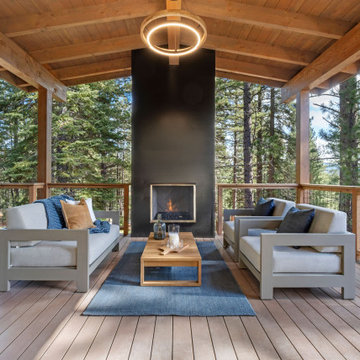Esterni rustici color legno - Foto e idee
Filtra anche per:
Budget
Ordina per:Popolari oggi
1 - 20 di 622 foto

This freestanding covered patio with an outdoor kitchen and fireplace is the perfect retreat! Just a few steps away from the home, this covered patio is about 500 square feet.
The homeowner had an existing structure they wanted replaced. This new one has a custom built wood
burning fireplace with an outdoor kitchen and is a great area for entertaining.
The flooring is a travertine tile in a Versailles pattern over a concrete patio.
The outdoor kitchen has an L-shaped counter with plenty of space for prepping and serving meals as well as
space for dining.
The fascia is stone and the countertops are granite. The wood-burning fireplace is constructed of the same stone and has a ledgestone hearth and cedar mantle. What a perfect place to cozy up and enjoy a cool evening outside.
The structure has cedar columns and beams. The vaulted ceiling is stained tongue and groove and really
gives the space a very open feel. Special details include the cedar braces under the bar top counter, carriage lights on the columns and directional lights along the sides of the ceiling.
Click Photography
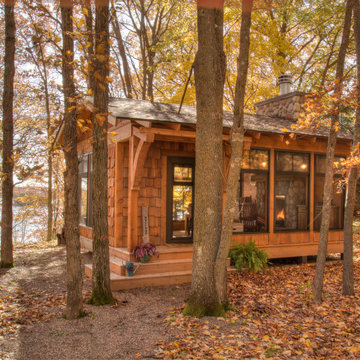
Stand Alone Three Season Porch with EZ Screens and Wood Burning Fireplace.
Idee per un piccolo portico rustico dietro casa con un portico chiuso
Idee per un piccolo portico rustico dietro casa con un portico chiuso

Esempio di un patio o portico rustico dietro casa con un focolare, nessuna copertura e pavimentazioni in mattoni
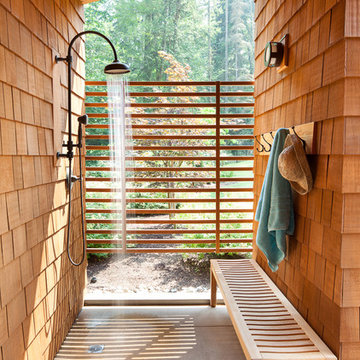
Idee per un patio o portico rustico dietro casa con lastre di cemento e un tetto a sbalzo
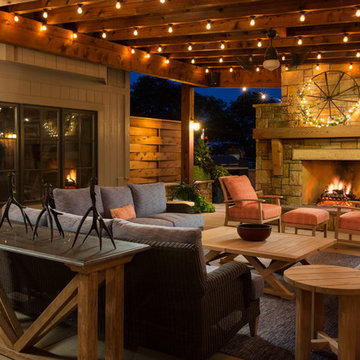
Elite Home Images
Idee per un grande patio o portico rustico dietro casa con lastre di cemento, un parasole e un caminetto
Idee per un grande patio o portico rustico dietro casa con lastre di cemento, un parasole e un caminetto

LAIR Architectural + Interior Photography
Ispirazione per un portico stile rurale con pedane, un tetto a sbalzo e con illuminazione
Ispirazione per un portico stile rurale con pedane, un tetto a sbalzo e con illuminazione
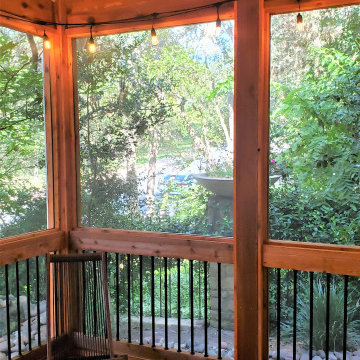
Our clients like the look of cedar, so they chose pressure-treated wood for their porch framing and had us wrap it in cedar throughout. For their porch floor, they chose Zuri decking, which we were able to match to the original deck floor.
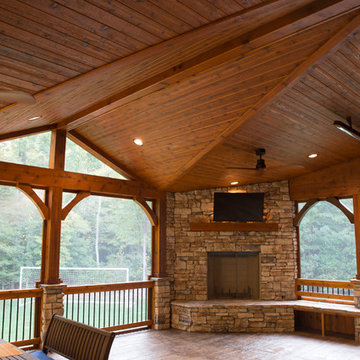
Evergreen Studio
Foto di un grande portico rustico dietro casa con un portico chiuso, cemento stampato e un tetto a sbalzo
Foto di un grande portico rustico dietro casa con un portico chiuso, cemento stampato e un tetto a sbalzo
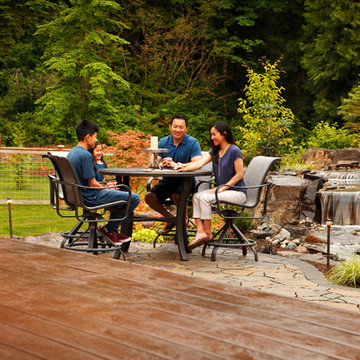
Photography: www.parkscreative.com
Ispirazione per una grande terrazza stile rurale dietro casa con un focolare e nessuna copertura
Ispirazione per una grande terrazza stile rurale dietro casa con un focolare e nessuna copertura
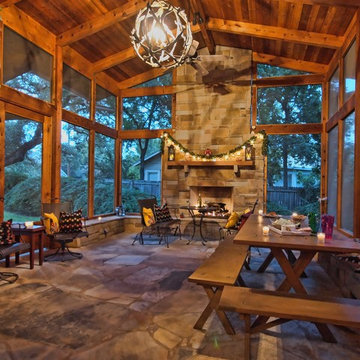
New screened porch added to old Austin home. Outdoor gas fireplace.
Idee per un portico rustico di medie dimensioni e nel cortile laterale con un focolare, pavimentazioni in pietra naturale e un tetto a sbalzo
Idee per un portico rustico di medie dimensioni e nel cortile laterale con un focolare, pavimentazioni in pietra naturale e un tetto a sbalzo

Esempio di un ampio patio o portico rustico dietro casa con pavimentazioni in pietra naturale e scale
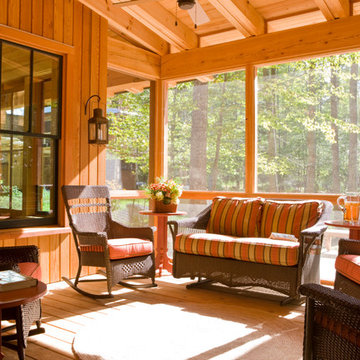
Esempio di un portico stile rurale di medie dimensioni con un portico chiuso e un tetto a sbalzo
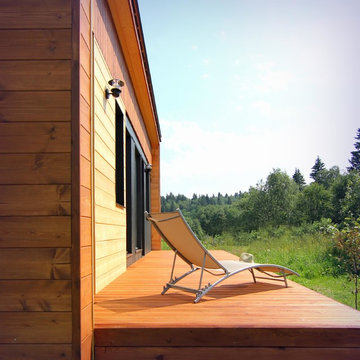
фото
Esempio di una piccola terrazza rustica dietro casa e al primo piano con nessuna copertura
Esempio di una piccola terrazza rustica dietro casa e al primo piano con nessuna copertura
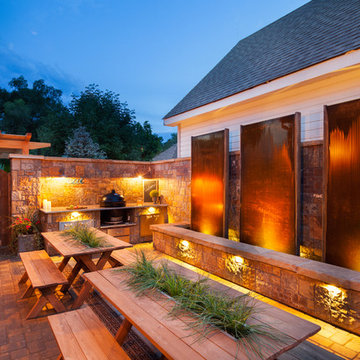
Glass Photography
Idee per un patio o portico stile rurale di medie dimensioni e dietro casa con pavimentazioni in pietra naturale e nessuna copertura
Idee per un patio o portico stile rurale di medie dimensioni e dietro casa con pavimentazioni in pietra naturale e nessuna copertura
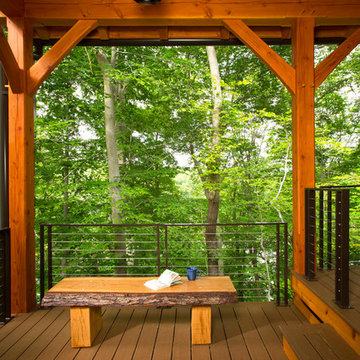
The design of this home was driven by the owners’ desire for a three-bedroom waterfront home that showcased the spectacular views and park-like setting. As nature lovers, they wanted their home to be organic, minimize any environmental impact on the sensitive site and embrace nature.
This unique home is sited on a high ridge with a 45° slope to the water on the right and a deep ravine on the left. The five-acre site is completely wooded and tree preservation was a major emphasis. Very few trees were removed and special care was taken to protect the trees and environment throughout the project. To further minimize disturbance, grades were not changed and the home was designed to take full advantage of the site’s natural topography. Oak from the home site was re-purposed for the mantle, powder room counter and select furniture.
The visually powerful twin pavilions were born from the need for level ground and parking on an otherwise challenging site. Fill dirt excavated from the main home provided the foundation. All structures are anchored with a natural stone base and exterior materials include timber framing, fir ceilings, shingle siding, a partial metal roof and corten steel walls. Stone, wood, metal and glass transition the exterior to the interior and large wood windows flood the home with light and showcase the setting. Interior finishes include reclaimed heart pine floors, Douglas fir trim, dry-stacked stone, rustic cherry cabinets and soapstone counters.
Exterior spaces include a timber-framed porch, stone patio with fire pit and commanding views of the Occoquan reservoir. A second porch overlooks the ravine and a breezeway connects the garage to the home.
Numerous energy-saving features have been incorporated, including LED lighting, on-demand gas water heating and special insulation. Smart technology helps manage and control the entire house.
Greg Hadley Photography
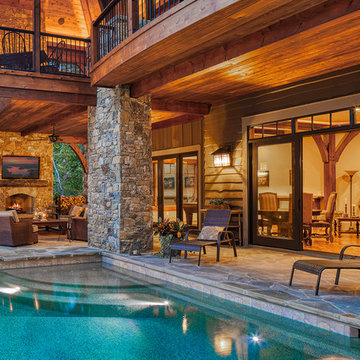
Immagine di una piscina stile rurale con pavimentazioni in pietra naturale
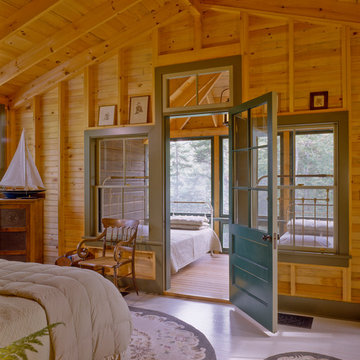
Brian Vanden Brink
Idee per un grande portico rustico con un portico chiuso e un tetto a sbalzo
Idee per un grande portico rustico con un portico chiuso e un tetto a sbalzo
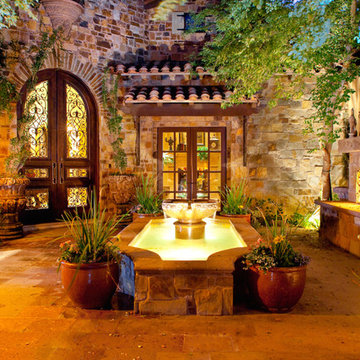
World Renowned Architecture Firm Fratantoni Design created this beautiful home! They design home plans for families all over the world in any size and style. They also have in-house Interior Designer Firm Fratantoni Interior Designers and world class Luxury Home Building Firm Fratantoni Luxury Estates! Hire one or all three companies to design and build and or remodel your home!
Esterni rustici color legno - Foto e idee
1





