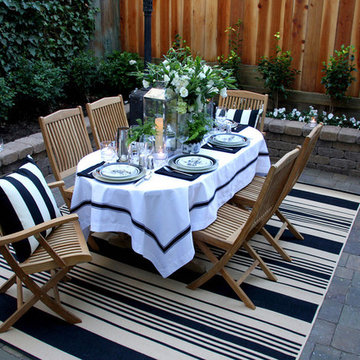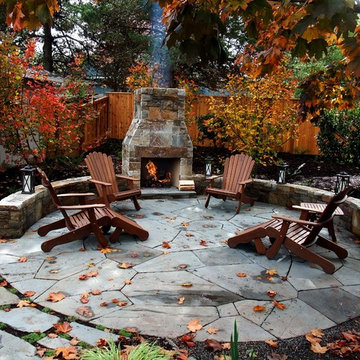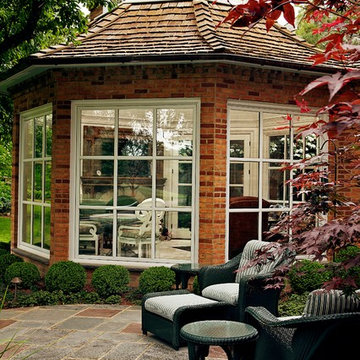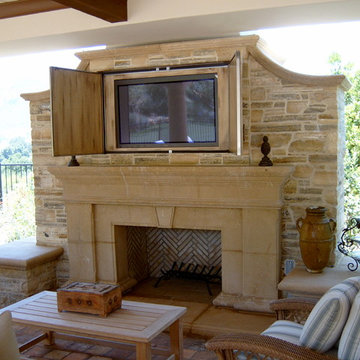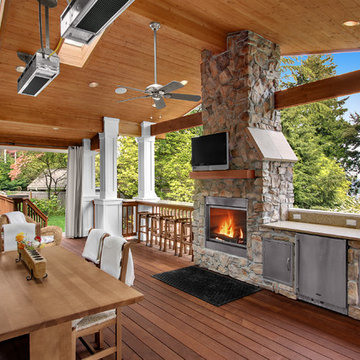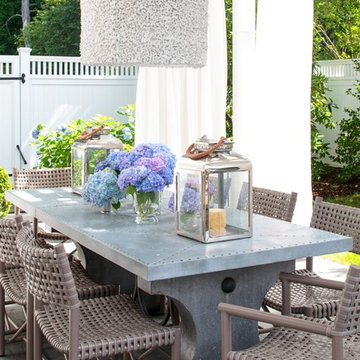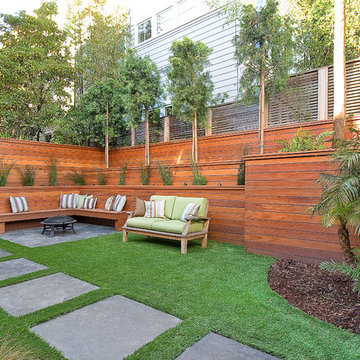Esterni classici - Foto e idee
Filtra anche per:
Budget
Ordina per:Popolari oggi
161 - 180 di 1.843 foto
1 di 3
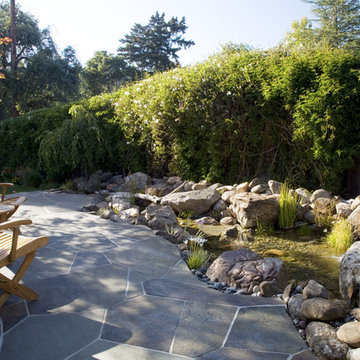
This provincial jewel box has a stone-clad façade, complete with a covered porch entry. The rustic gourmet kitchen is a dream for any budding chef, while the formal living room invites guests to enjoy quiet conversation by the wood-burning stove. The sumptuous spa-inspired bathroom is filled with lush details, including walnut cabinetry and faux-finished walls. An outdoor entertainment pavilion completes the picture, featuring a built-in barbecue center and plenty of seating.
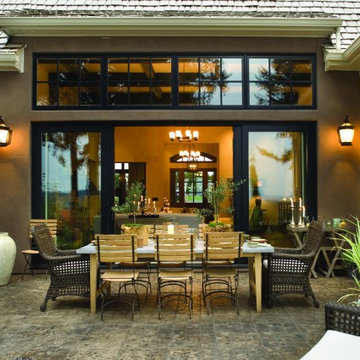
Photo by Bob Greenspan
Ispirazione per un patio o portico tradizionale
Ispirazione per un patio o portico tradizionale
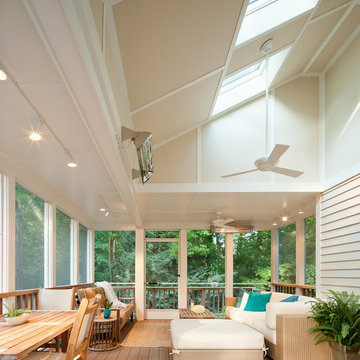
Past clients of Feinmann Design|Build, sought our design assistance on a project for their Belmont home that they’d long been dreaming of: a comfortable outdoor space creating a screened porch with heating elements to extend the seasons. Our team had renovated the homes’ Kitchen, Master Bedroom and Master Bath and was eager to begin work on establishing a place for our clients to gather with guest’s outdoors. Of critical importance to the plan was having easy access from the outdoor room to the hot tub area outdoors.
A cube design proved to be an innovative solution for the relatively small footprint of the home and yard. A square cut was made into the existing space and new doors were installed as one entrance to the porch. Similar to those found on the patios of restaurants, heating elements were installed. Connected to the hot tub area by a screen door, the homeowners are now able to dry off in the warmth and comfort of the outdoor room. Heaters and smart interior design created a space worthy of enjoyment in the fall and winter as well as in the warmer months.
Due to the close proximity to wetlands, our team developed a working relationship with the Environmental Commission to ensure that environmental standards were being met in the design and construction. Alongside the commission, Feinmann designed a rainwater mitigation system to direct the screen porch roof runoff into a collection tank. Unique design solutions, considerate project management and expert craftsmanship have helped Feinmann build a long relationship with our clients – for all their renovation needs.
Photos by John Horner
Trova il professionista locale adatto per il tuo progetto
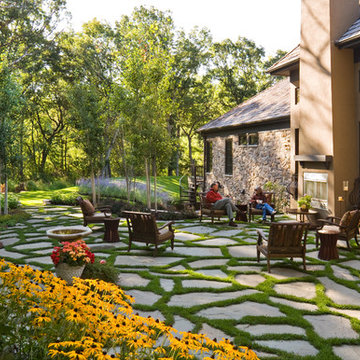
This intimate, interconnected landscape gives these homeowners three spaces that make being outside a joy.
Low stucco walls create a courtyard near the front door that has as unique sense of privacy, making it a great place to pause and view the pond below.
Under the deck the stucco walls wrap around a patio, creating a perfect place for a cool refuge from hot summer days. A custom-made fountain is integrated into the wall, a bed of lush flowers is woven into the bluestone, and a view to the surrounding landscape is framed by the posts of the deck above.
The rear patio is made of large bluestone pieces. Grassy seams between the stone soften the hard surface. Towering evergreens create privacy, drifts of colorful perennials surround the seat walls, and clumps of Aspen trees define the entrance to this enchanting outdoor room.
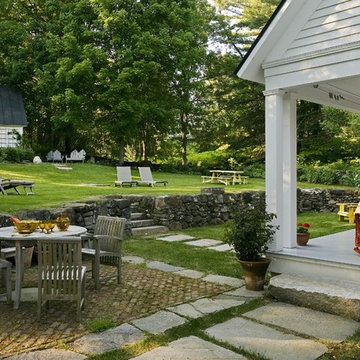
The transformation shown here involve everything from regrading the back yard, so that water no longer drains into the basement, to creating terrific outdoors spaces and fencing off the traffic on the adjacent road. The stone retaining wall was built using reclaimed stone wallstones, and helps form one edge of the new brick and stone patio. The new rear porch connects the rear of the house with the outdoors and lush gardens surrounding the property edges. The barn in the back of the property received a new roof and paint job.
Renovation/Addition. Rob Karosis Photography
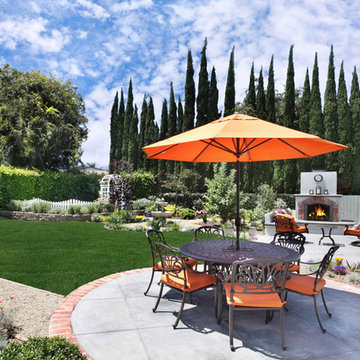
Photo credit~Jeri Koegel
Esempio di un grande patio o portico tradizionale dietro casa con un focolare, lastre di cemento e nessuna copertura
Esempio di un grande patio o portico tradizionale dietro casa con un focolare, lastre di cemento e nessuna copertura
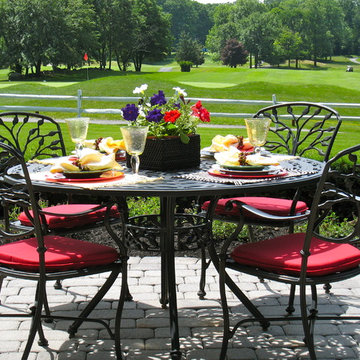
Outdoor dining is one of the best treats of the summer. Add a basket of beautiful flowers, colorful linens, pillows and tableware to create an inviting space.
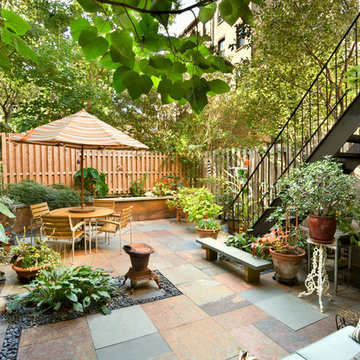
Esempio di un patio o portico tradizionale con nessuna copertura
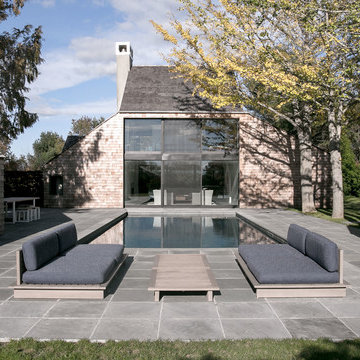
Ispirazione per una piscina tradizionale rettangolare con una dépendance a bordo piscina
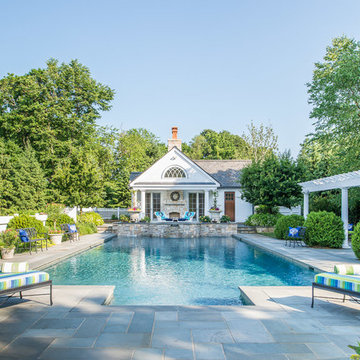
Ispirazione per una piscina tradizionale rettangolare con una dépendance a bordo piscina
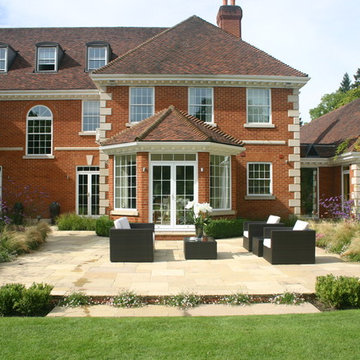
Idee per un giardino formale chic esposto in pieno sole in cortile con un ingresso o sentiero
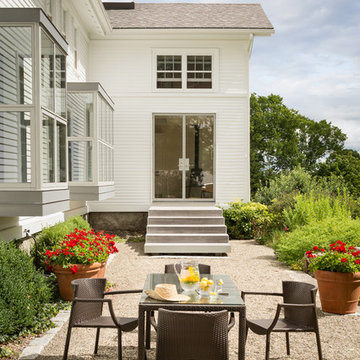
Trent Bell
Ispirazione per un patio o portico tradizionale dietro casa con un giardino in vaso, ghiaia e nessuna copertura
Ispirazione per un patio o portico tradizionale dietro casa con un giardino in vaso, ghiaia e nessuna copertura
Esterni classici - Foto e idee
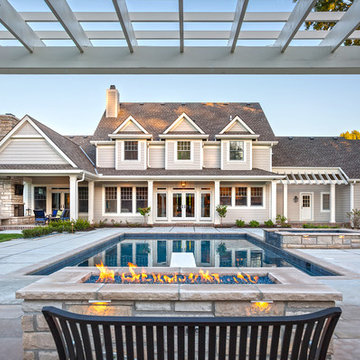
Bob Greenspan
Idee per una grande piscina monocorsia tradizionale rettangolare dietro casa con una vasca idromassaggio e pavimentazioni in pietra naturale
Idee per una grande piscina monocorsia tradizionale rettangolare dietro casa con una vasca idromassaggio e pavimentazioni in pietra naturale
9





