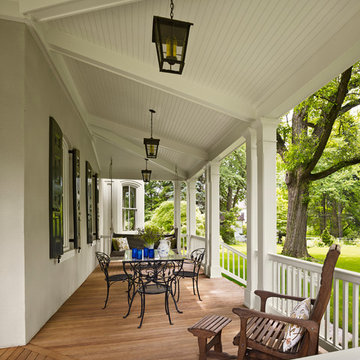Esterni classici - Foto e idee
Filtra anche per:
Budget
Ordina per:Popolari oggi
1 - 20 di 1.846 foto
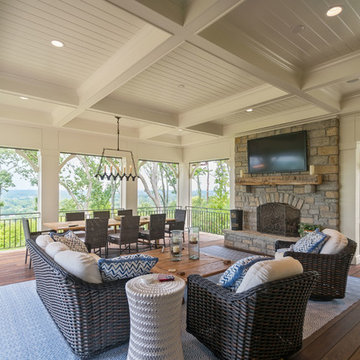
Jeffrey Jakucyk: Photographer
Immagine di un portico classico con un caminetto, pedane e un tetto a sbalzo
Immagine di un portico classico con un caminetto, pedane e un tetto a sbalzo
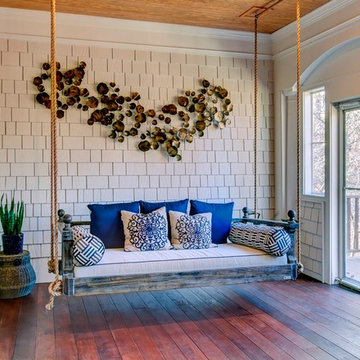
New View Photography
Idee per un grande portico classico dietro casa con un portico chiuso e un tetto a sbalzo
Idee per un grande portico classico dietro casa con un portico chiuso e un tetto a sbalzo
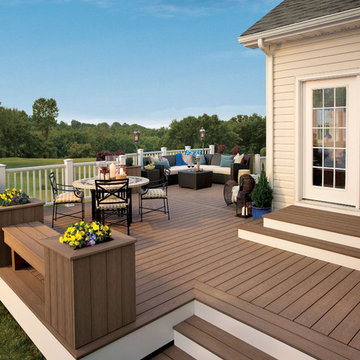
Built in Winchester, VA for the Trex Company. Low level deck allows for alternate design elements such as wide cascading steps, planter boxes, and custom benches. Notice use of mutiple material colors.
Trova il professionista locale adatto per il tuo progetto
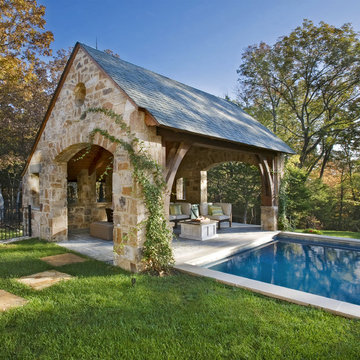
A traditional house that meanders around courtyards built as though it where built in stages over time. Well proportioned and timeless. Presenting its modest humble face this large home is filled with surprises as it demands that you take your time to experiance it.

Foto di un patio o portico chic dietro casa e di medie dimensioni con un tetto a sbalzo, pavimentazioni in pietra naturale e un caminetto
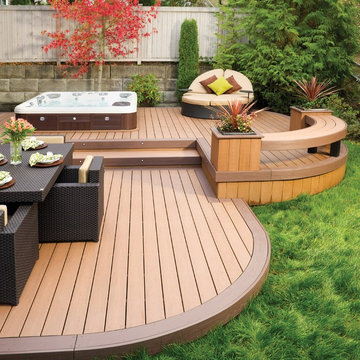
Low maintenance, stain- and scratch-resistant AZEK Deck carries a limited lifetime warranty and is designed to last beautifully. Available in 17 colors and several grain textures, AZEK Deck has a color to complement any housing exterior. Shown here is AZEK Deck in Acacia with AZEK Deck in Kona used as a border. Offering easy living at its finest, AZEK Deck lets you enhance your backyard experience. With superior workability, AZEK Deck is perfect to create complete outdoor spaces with built-in benches, planters, and even works great around hot tubs and pools.
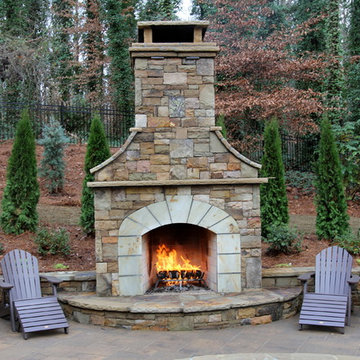
This is a Tennessee stack stone fireplace. We used Ashlar cut and broken stack pieces. The Hearth band was a specially selected Tennessee crab orchard stone. The landscaping is new in the winter.

A natural pool setting creates a oasis in the midst of a busy neighborhood.
Esempio di una piccola piscina naturale classica personalizzata dietro casa con una vasca idromassaggio
Esempio di una piccola piscina naturale classica personalizzata dietro casa con una vasca idromassaggio

This Neo-prairie style home with its wide overhangs and well shaded bands of glass combines the openness of an island getaway with a “C – shaped” floor plan that gives the owners much needed privacy on a 78’ wide hillside lot. Photos by James Bruce and Merrick Ales.
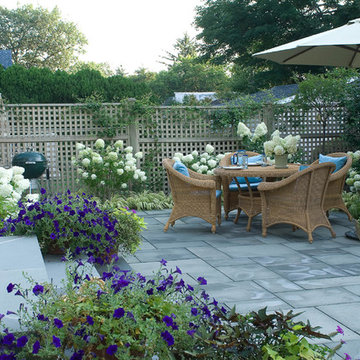
Often, less is more. Take this landscape design composed of climbing roses, hydrangeas, and lilies surrounding a bluestone terrace. This small, suburban garden feels both expansive and intimate. Japanese forest grass softens the edge of the terrace and adds just enough of a modern look to make the garden’s owners, urban transplants, happy. “My husband and I were looking for an outdoor space that had a secret-garden feeling,” says homeowner Anne Lillis-Ruth. “We’ve had fun adding furniture, antique planters, and a stone fountain to [landscape designer] Robert Welsch’s beautiful landscape. The white and green plantings provide the perfect backdrop to my collection of colorful table linens, glassware, and china. We love our garden!”
Dean Fisher loved it, too. “The setting is so lovely and relaxed. It evokes the south of France, with its intimate scale and the integration of house and patio through the use of the vines and other plantings.”
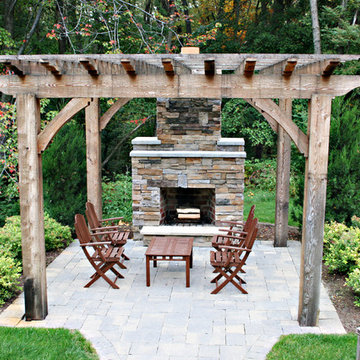
outdoor pergola
pavers
outdoor fireplace
Esempio di un patio o portico chic con un focolare e una pergola
Esempio di un patio o portico chic con un focolare e una pergola
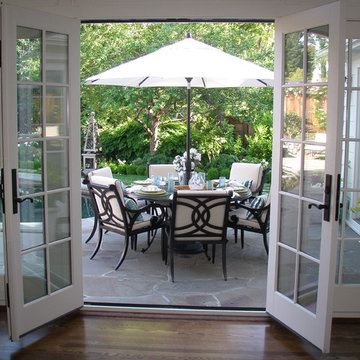
Soft grass bordering aged flagstone adds to the romance of this Georgian-style setting. The palette is consistently cool; even the tableware echoes the blue waters of the pool.
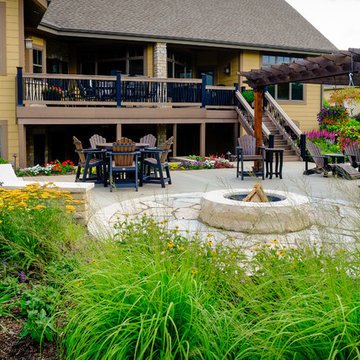
Looking into the new patio space through Pennisetum alopecuroides 'Cassian' and Rudbeckia fulgida 'Goldsturm.' Liatris spicata 'Kobold' and Achillea x 'Feuerland' continue the curve along the fire pit circle. Westhauser Photography

A once over grown area, boggy part of the curtilage of this replacement dwelling development. Implementing extensive drainage, tree planting and dry stone walling, the walled garden is now maturing into a beautiful private garden area of this soon to be stunning home development. With sunken dry stone walled private seating area, Box hedging, pleached Hornbeam, oak cleft gates, dry stone walling and wild life loving planting and views over rolling hills and countryside, this garden is a beautiful addition to this developments Landscape Architecture design.
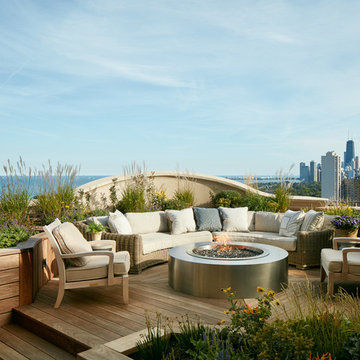
Nathan Kirkman
Immagine di una terrazza classica di medie dimensioni e dietro casa con un focolare e nessuna copertura
Immagine di una terrazza classica di medie dimensioni e dietro casa con un focolare e nessuna copertura
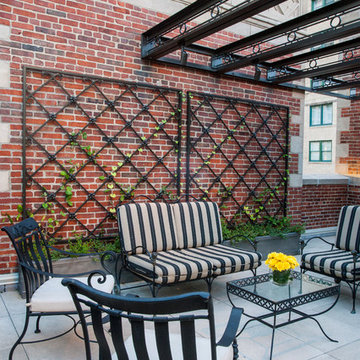
This space was completely empty, void of everything except the flooring tiles. All the containers and plantings, the patterned turf in the flooring, ornaments, and fixtures were part of the design. It spans three sides of the penthouse, extending the dining and living space out into the open.
Outdoor rooms are created with the alignment of fixtures and placement of furniture. The custom designed water feature is both a wall to separate the dining and living spaces and a work of art on its own. A shade system offers relief from the scorching sun without permanently blocking the view from the dining room. A frosted glass wall on the edge of the kitchen brings privacy and still allows light to filter into the space. The south wall is lined with planters to add some privacy and at night are lit as a focal point.
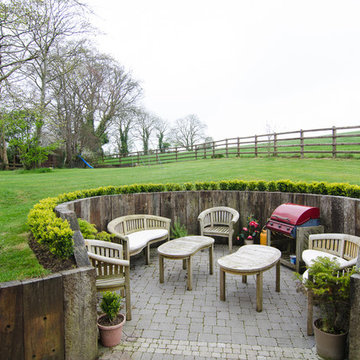
Gary Quigg Photography
Idee per un patio o portico classico dietro casa con pavimentazioni in pietra naturale e nessuna copertura
Idee per un patio o portico classico dietro casa con pavimentazioni in pietra naturale e nessuna copertura
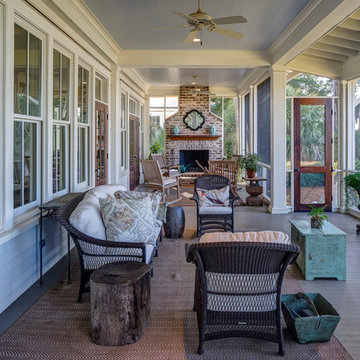
Screen porch; Tom Jenkins
Immagine di un portico tradizionale con un portico chiuso, pedane e un tetto a sbalzo
Immagine di un portico tradizionale con un portico chiuso, pedane e un tetto a sbalzo
Esterni classici - Foto e idee
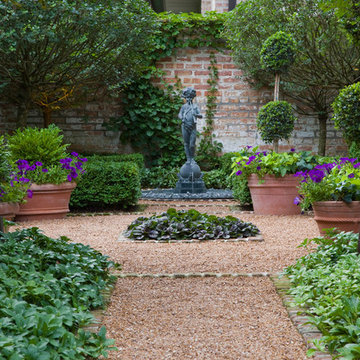
A view through the garden rooms, a gravel path leads through to the many spaces. The path is lined with cushwa brick outlining the spaces. Terra cotta containers are filled with boxwood and petunia; pachysandra and bugleweed ground cover fill the flanking and center beds. A cast iron bench offers an opportunity to sit and enjoy the space, with the fountain creating a pleasant sound. The wall is graced with two standard form lilacs. Photo Credit: Linda Oyama Bryan
1





