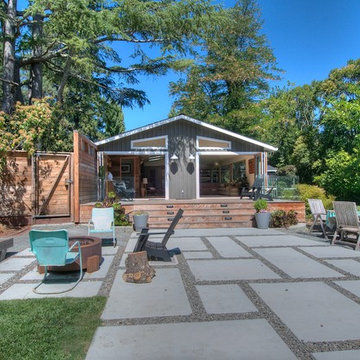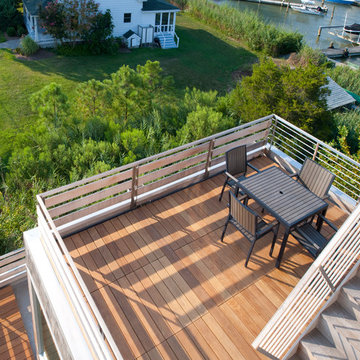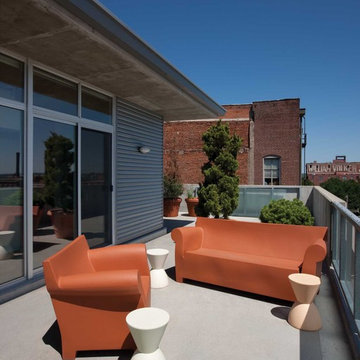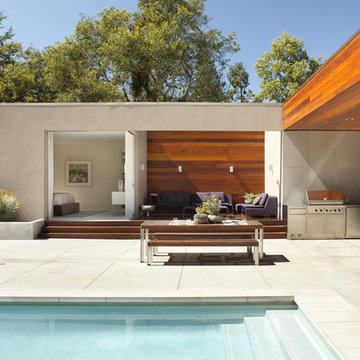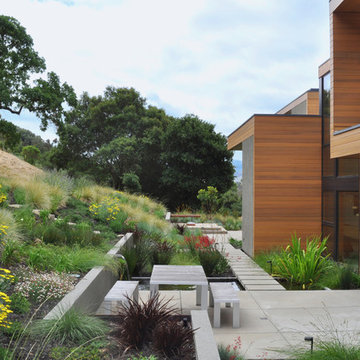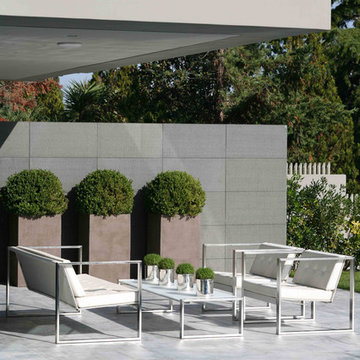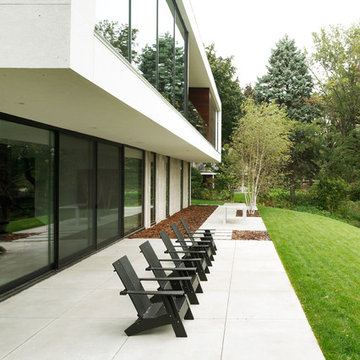Esterni moderni - Foto e idee
Filtra anche per:
Budget
Ordina per:Popolari oggi
1 - 20 di 398 foto
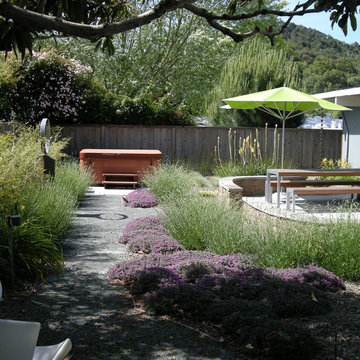
A garden to match the style of the residence, this garden for a Marin County Eichler utilized stone, concrete and colorful low maintenance plantings to transform an overgrown, outdated space.
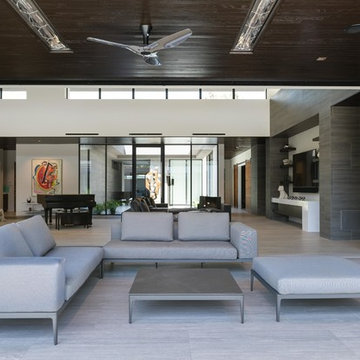
Foto di un grande patio o portico minimalista dietro casa con un tetto a sbalzo, un focolare e piastrelle
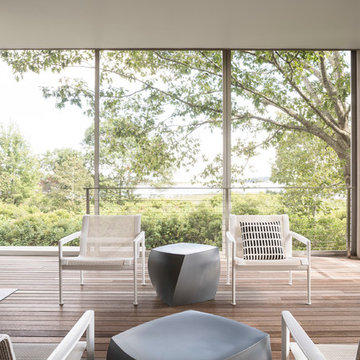
Ispirazione per un portico minimalista con un portico chiuso
Trova il professionista locale adatto per il tuo progetto
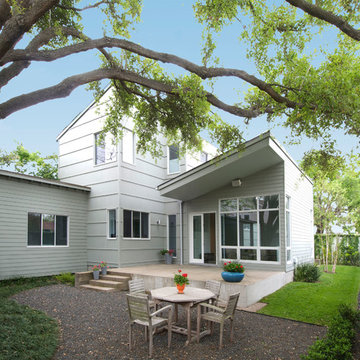
Our Houston landscaping team was recently honored to collaborate with renowned architectural firm Murphy Mears. Murphy Mears builds superb custom homes throughout the country. A recent project for a Houston resident by the name of Borow involved a custom home that featured an efficient, elegant, and eclectic modern architectural design. Ms. Borow is very environmentally conscious and asked that we follow some very strict principles of conservation when developing her landscaping design plan.
In many ways you could say this Houston landscaping project was green on both an aesthetic level and a functional level. We selected affordable ground cover that spread very quickly to provide a year round green color scheme that reflected much of the contemporary artwork within the interior of the home. Environmentally speaking, our project was also green in the sense that it focused on very primitive drought resistant plant species and tree preservation strategies. The resulting yard design ultimately functioned as an aesthetic mirror to the abstract forms that the owner prefers in wall art.
One of the more notable things we did in this Houston landscaping project was to build the homeowner a gravel patio near the front entrance to the home. The homeowner specifically requested that we disconnect the irrigation system that we had installed in the yard because she wanted natural irrigation and drainage only. The gravel served this wish superbly. Being a natural drain in its own respect, it provided a permeable surface that allowed rainwater to soak through without collecting on the surface.
More importantly, the gravel was the only material that could be laid down near the roots of the magnificent trees in Ms. Borow’s yard. Any type of stone, concrete, or brick that is used in more typical Houston landscaping plans would have been out of the question. A patio made from these materials would have either required cutting into tree roots, or it would have impeded their future growth.
The specific species chosen for ground cover also bear noting. The two primary plants used were jasmine and iris. Monkey grass was also used to a small extent as a border around the edge of the house. Irises were planted in front of the house, and the jasmine was planted beneath the trees. Both are very fast growing, drought resistant species that require very little watering. However, they do require routine pruning, which Ms. Borow said she had no problem investing in.
Such lawn alternatives are frequently used in Houston landscaping projects that for one reason or the other require something other than a standard planting of carpet grass. In this case, the motivation had nothing to do with finances, but rather a conscientious effort on Ms. Borow’s part to practice water conservation and tree preservation.
Other hardscapes were then introduced into this green design to better support the home architecture. A stepping stone walkway was built using plain concrete pads that are very simple and modern in their aesthetic. These lead up to the front stair case with four inch steps that Murphy Mears designed for maximum ergonomics and comfort.
There were a few softscape elements that we added to complete the Houston landscaping design. A planting of River Birch trees was introduced near the side of the home. River Birch trees are very attractive, light green trees that do not grow that tall. This eliminates any possible conflict between the tree roots and the home foundation.
Murphy Mears also built a very elegant fence that transitioned the geometry of the house down to the city sidewalk. The fence sharply parallels the linear movement of the house. We introduced some climbing vines to help soften the fence and to harmonize its aesthetic with that of the trees, ground cover, and grass along the sidewalk.
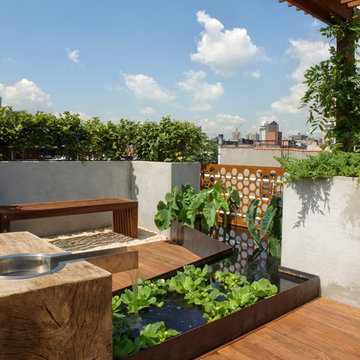
Photo: Bilyana Dimitrova
Immagine di un grande giardino minimalista esposto in pieno sole sul tetto con fontane e pedane
Immagine di un grande giardino minimalista esposto in pieno sole sul tetto con fontane e pedane
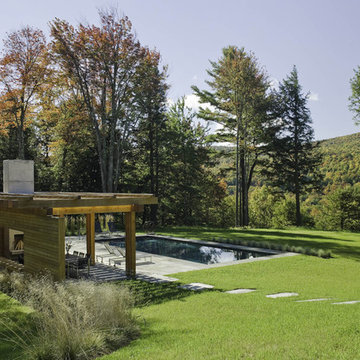
Pool & Pool House
Stowe, Vermont
This mountain top residential site offers spectacular 180 degree views towards adjacent hillsides. The client desired to replace an existing pond with a pool and pool house to be used for both entertaining and family use. The open site is adjacent to the driveway to the north but offered spectacular mountain views to the south. The challenge was to provide privacy at the pool without obstructing the beautiful vista from the entry drive. Working closely with the architect we designed the pool and pool house as one modern element closely linked by proximity, detailing & geometry. In so doing, we used precise placement, careful choice of building & site materials, and minimalist planting. Existing trees were edited to open up selected views to the south. Rows of ornamental grasses provide architectural delineation of outdoor space. Understated stone steps in the lawn loosely connect the pool to the main house.
Architect: Michael Minadeo + Partners
Image Credit: Westphalen Photography
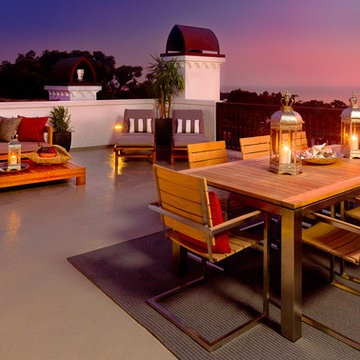
The various outdoor living areas provide ample room for entertaining and unwinding. The roof top deck is the perfect place for watching the sunset. Contemporary teak wood furniture throughout creates a relaxed atmosphere for dining and lounging.
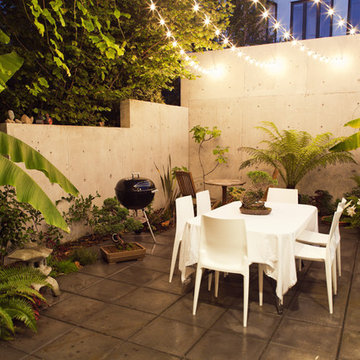
With a clear connection between the home and the Pacific Ocean beyond, this modern dwelling provides a west coast retreat for a young family. Forethought was given to future green advancements such as being completely solar ready and having plans in place to install a living green roof. Generous use of fully retractable window walls allow sea breezes to naturally cool living spaces which extend into the outdoors. Indoor air is filtered through an exchange system, providing a healthier air quality. Concrete surfaces on floors and walls add strength and ease of maintenance. Personality is expressed with the punches of colour seen in the Italian made and designed kitchen and furnishings within the home. Thoughtful consideration was given to areas committed to the clients’ hobbies and lifestyle.
Photography by www.robcampbellphotography.com
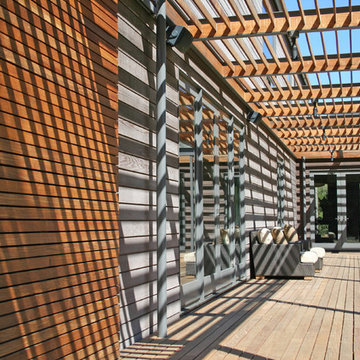
Wine Country Modern
Idee per un portico moderno di medie dimensioni e dietro casa con una pergola
Idee per un portico moderno di medie dimensioni e dietro casa con una pergola
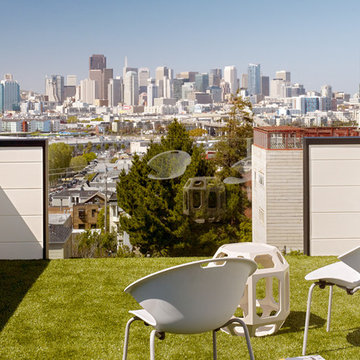
The owner's buoyant personality, own design work, and extensive art collection inspire the renovation and addition to this Potrero Hill home. Of course, the dramatic views of the city from the site, which is open on three sides, contribute their fare share to the project's success as well. Here, we worked specifically to "curate" the natural light — using it to draw people up and through the space, to focus attention on the collection of art objects, and to propel them back out to panoramic views of the city beyond. As in all of our work, we were strategic in the use of resources, maintaining the original character of the front of the home, while subtly coaxing more character out of materials, such as simple exterior siding, at the rear
Photography: Matthew Millman
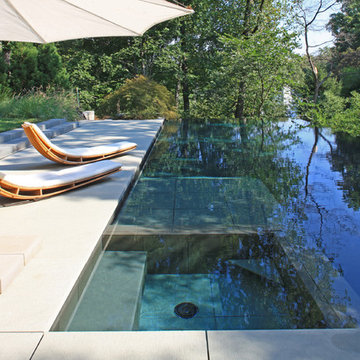
Amazing shut of a sunken spa within a pool
Ispirazione per una piscina a sfioro infinito minimalista
Ispirazione per una piscina a sfioro infinito minimalista
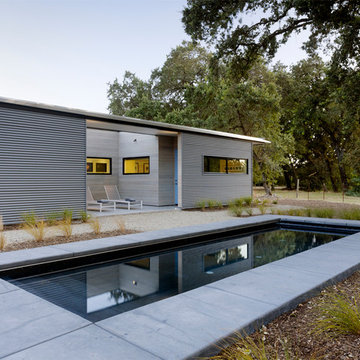
Matthew Millman
Foto di una piccola piscina monocorsia minimalista rettangolare davanti casa con lastre di cemento e fontane
Foto di una piccola piscina monocorsia minimalista rettangolare davanti casa con lastre di cemento e fontane
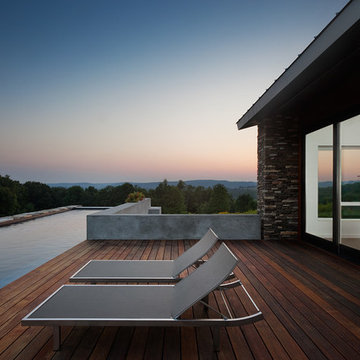
Peter Peirce
Immagine di una grande piscina monocorsia minimalista rettangolare dietro casa con pedane e una dépendance a bordo piscina
Immagine di una grande piscina monocorsia minimalista rettangolare dietro casa con pedane e una dépendance a bordo piscina
Esterni moderni - Foto e idee
1





