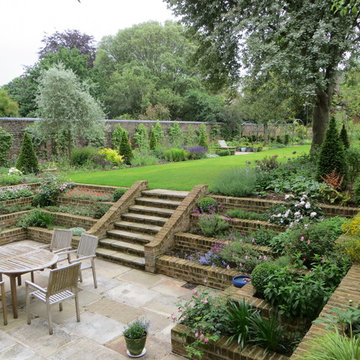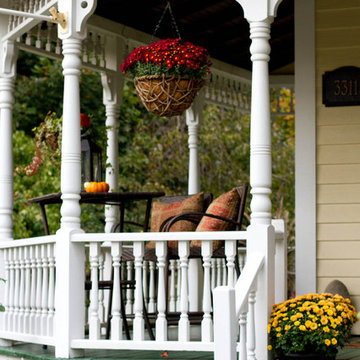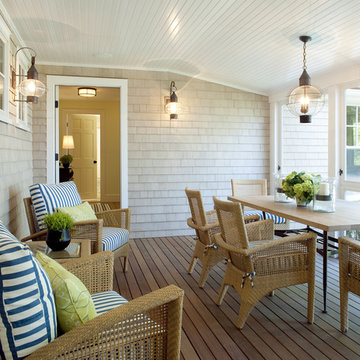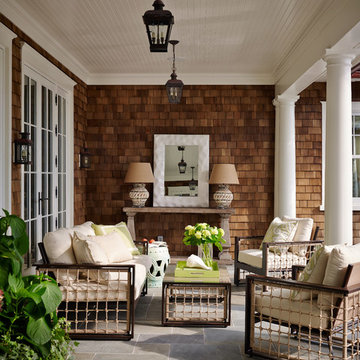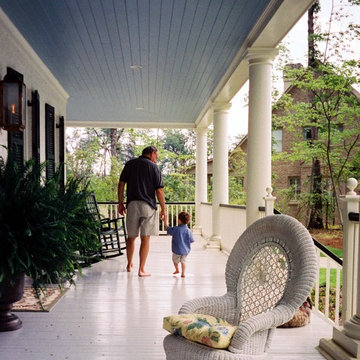Esterni vittoriani - Foto e idee
Filtra anche per:
Budget
Ordina per:Popolari oggi
1 - 20 di 29 foto
1 di 3
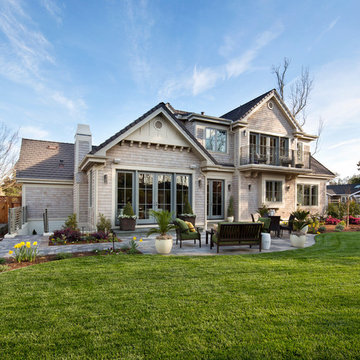
Menlo Park Craftman Shingle Style with Cool Modern Interiors-
Arch Studio, Inc. Architects
Landa Construction
Bernard Andre Photography
Immagine di un patio o portico vittoriano dietro casa con un giardino in vaso e nessuna copertura
Immagine di un patio o portico vittoriano dietro casa con un giardino in vaso e nessuna copertura
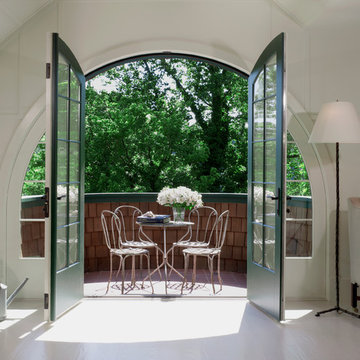
Anice Hoachlander from Hoachlander Davis Photography, LLC Principal Architect: Anthony "Ankie" Barnes, AIA, LEED AP Project Architect: William Wheeler, AIA
Trova il professionista locale adatto per il tuo progetto
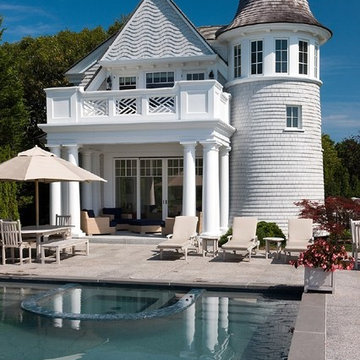
Foto di una piscina vittoriana rettangolare con graniglia di granito e una dépendance a bordo piscina
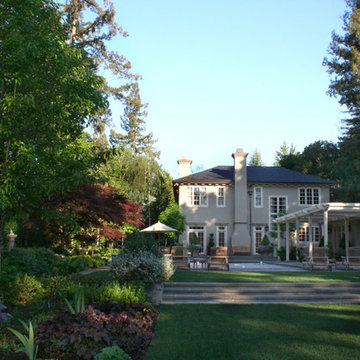
Immagine di un giardino vittoriano dietro casa con un muro di contenimento
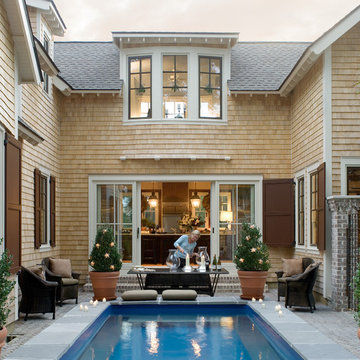
Photos by Josh Savage for Coastal Living
You can order a full set of plans or a study set for this home. Go to:
http://www.allisonramseyarchitect.com/fullpage.cfm?id=211
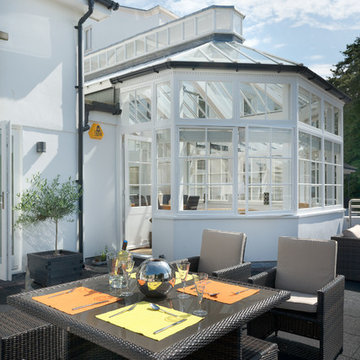
Huge terrace with direct access from the kitchen/dining room and living room. View over the garden and into Torbay. Stunning duplex apartment in a converted Victorian Villa, Torquay, South Devon. Colin Cadle Photography, Photo Styling Jan Cadle. www.colincadle.com
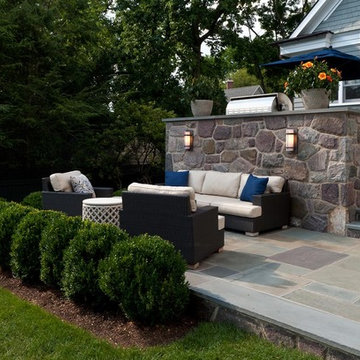
Photos by Scott LePage Photography
Foto di un patio o portico vittoriano con nessuna copertura e scale
Foto di un patio o portico vittoriano con nessuna copertura e scale
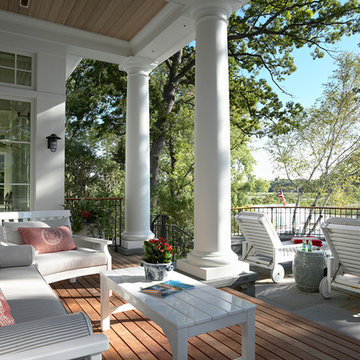
Photography (Interiors): Susan Gilmore
Contractor: Choice Wood Company
Interior Design: Billy Beson Company
Landscape Architect: Damon Farber
Project Size: 4000+ SF (First Floor + Second Floor)
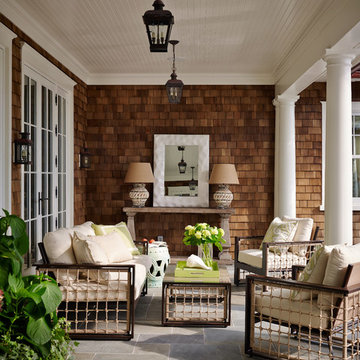
Lucas Allen
Foto di un grande patio o portico vittoriano dietro casa con piastrelle e un tetto a sbalzo
Foto di un grande patio o portico vittoriano dietro casa con piastrelle e un tetto a sbalzo
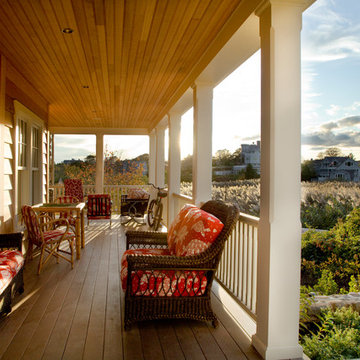
Porch on shingle style house in Watch Hill RI
Idee per un portico vittoriano con pedane e un tetto a sbalzo
Idee per un portico vittoriano con pedane e un tetto a sbalzo
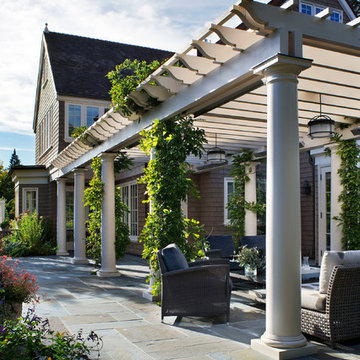
David Wakely and David Livingstone
Ispirazione per un patio o portico vittoriano con una pergola
Ispirazione per un patio o portico vittoriano con una pergola
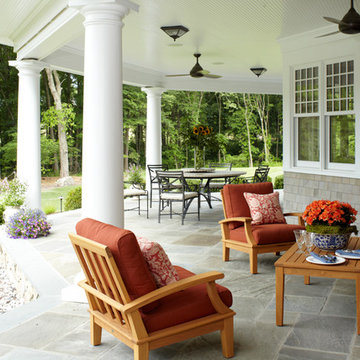
Laura Moss
Idee per un grande portico vittoriano dietro casa con un tetto a sbalzo e pavimentazioni in pietra naturale
Idee per un grande portico vittoriano dietro casa con un tetto a sbalzo e pavimentazioni in pietra naturale
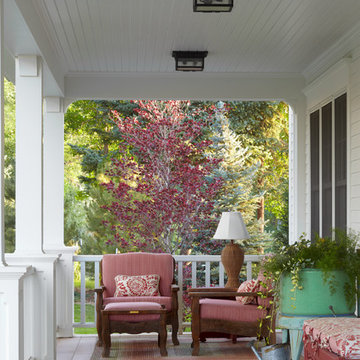
David Patterson
Foto di un portico vittoriano con pedane, un tetto a sbalzo e con illuminazione
Foto di un portico vittoriano con pedane, un tetto a sbalzo e con illuminazione
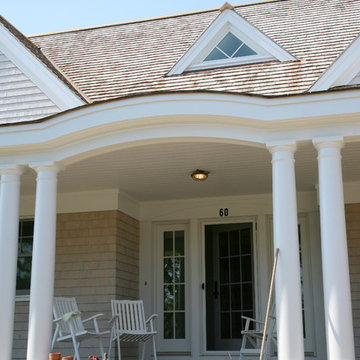
Photograph by: Roe Osborn
Architect: Peter McDonald
Idee per un portico vittoriano davanti casa con un tetto a sbalzo
Idee per un portico vittoriano davanti casa con un tetto a sbalzo
Esterni vittoriani - Foto e idee
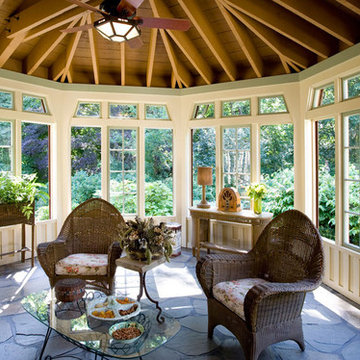
OL + expanded this North Shore waterfront bungalow to include a new library, two sleeping porches, a third floor billiard and game room, and added a conservatory. The design is influenced by the Arts and Crafts style of the existing house. A two-story gatehouse with similar architectural details, was designed to include a garage and second floor loft-style living quarters. The late landscape architect, Dale Wagner, developed the site to create picturesque views throughout the property as well as from every room.
Contractor: Fanning Builders- Jamie Fanning
Millwork & Carpentry: Slim Larson Design
Photographer: Peter Vanderwarker Photography
1





