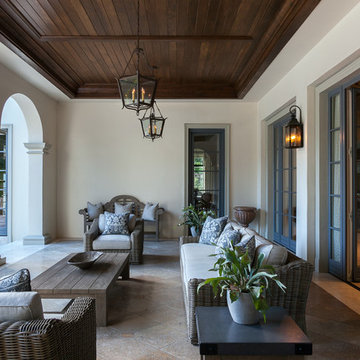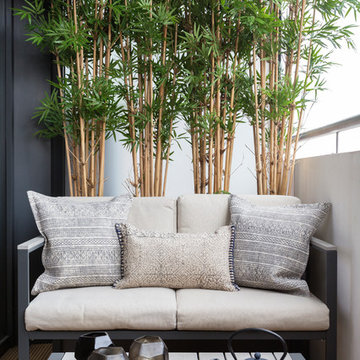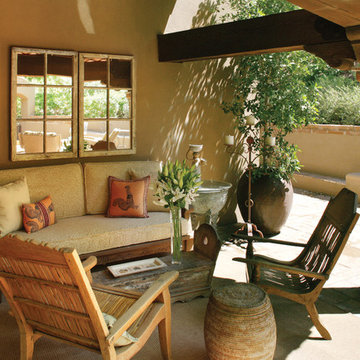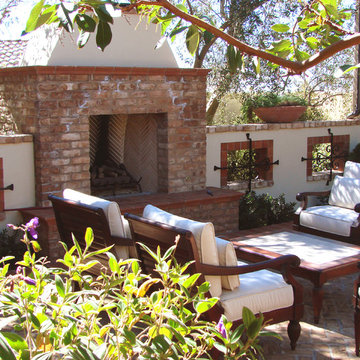Esterni mediterranei - Foto e idee
Ordina per:Popolari oggi
1 - 20 di 737 foto
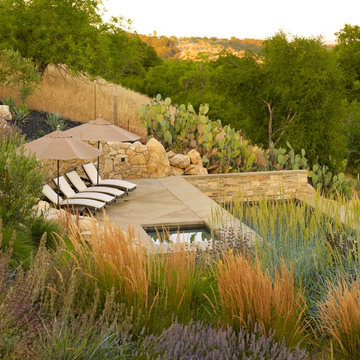
Jeffrey Gordon Smith Landscape Architecture
Idee per un grande giardino naturale mediterraneo dietro casa con fontane e pavimentazioni in pietra naturale
Idee per un grande giardino naturale mediterraneo dietro casa con fontane e pavimentazioni in pietra naturale
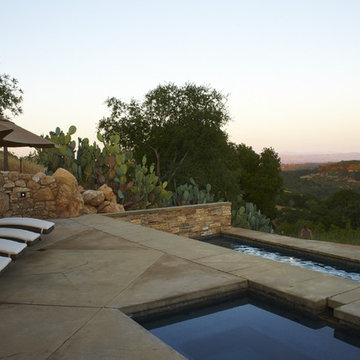
Foto di una grande piscina mediterranea rettangolare con fontane e pavimentazioni in pietra naturale
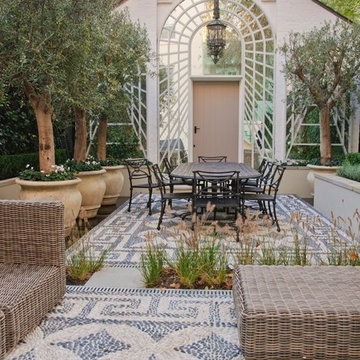
Immagine di un patio o portico mediterraneo di medie dimensioni e dietro casa con nessuna copertura e un giardino in vaso
Trova il professionista locale adatto per il tuo progetto

The landscape of this home honors the formality of Spanish Colonial / Santa Barbara Style early homes in the Arcadia neighborhood of Phoenix. By re-grading the lot and allowing for terraced opportunities, we featured a variety of hardscape stone, brick, and decorative tiles that reinforce the eclectic Spanish Colonial feel. Cantera and La Negra volcanic stone, brick, natural field stone, and handcrafted Spanish decorative tiles are used to establish interest throughout the property.
A front courtyard patio includes a hand painted tile fountain and sitting area near the outdoor fire place. This patio features formal Boxwood hedges, Hibiscus, and a rose garden set in pea gravel.
The living room of the home opens to an outdoor living area which is raised three feet above the pool. This allowed for opportunity to feature handcrafted Spanish tiles and raised planters. The side courtyard, with stepping stones and Dichondra grass, surrounds a focal Crape Myrtle tree.
One focal point of the back patio is a 24-foot hand-hammered wrought iron trellis, anchored with a stone wall water feature. We added a pizza oven and barbecue, bistro lights, and hanging flower baskets to complete the intimate outdoor dining space.
Project Details:
Landscape Architect: Greey|Pickett
Architect: Higgins Architects
Landscape Contractor: Premier Environments
Photography: Sam Rosenbaum
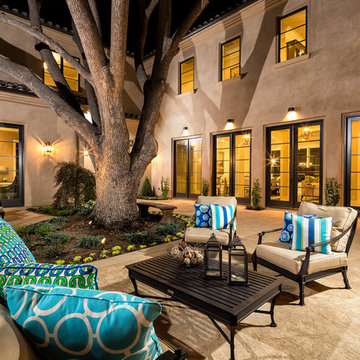
Ispirazione per un patio o portico mediterraneo in cortile con nessuna copertura
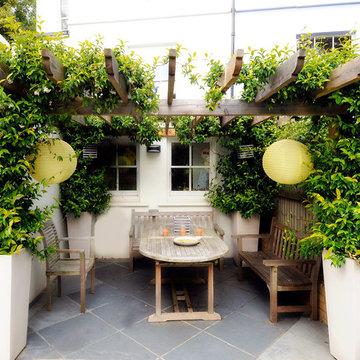
Idee per un piccolo patio o portico mediterraneo dietro casa con pavimentazioni in pietra naturale e una pergola
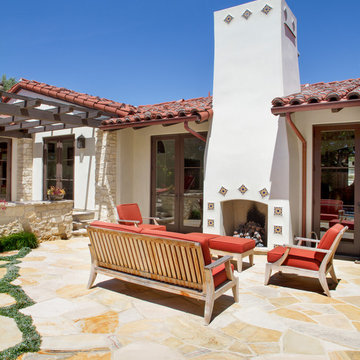
Nicole Leone
Immagine di un patio o portico mediterraneo con un focolare, pavimentazioni in pietra naturale e nessuna copertura
Immagine di un patio o portico mediterraneo con un focolare, pavimentazioni in pietra naturale e nessuna copertura
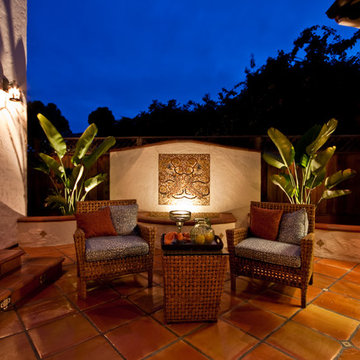
Courtyard night
Esempio di un patio o portico mediterraneo in cortile e di medie dimensioni con fontane
Esempio di un patio o portico mediterraneo in cortile e di medie dimensioni con fontane
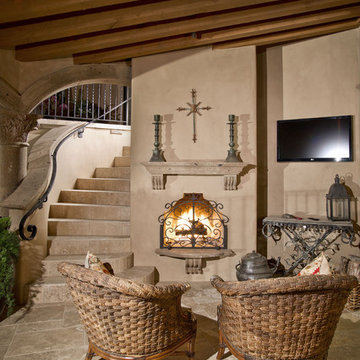
Outdoor Patio Fireplace Photos by: High Res Media
Foto di un patio o portico mediterraneo di medie dimensioni e dietro casa con pavimentazioni in pietra naturale, un tetto a sbalzo e scale
Foto di un patio o portico mediterraneo di medie dimensioni e dietro casa con pavimentazioni in pietra naturale, un tetto a sbalzo e scale
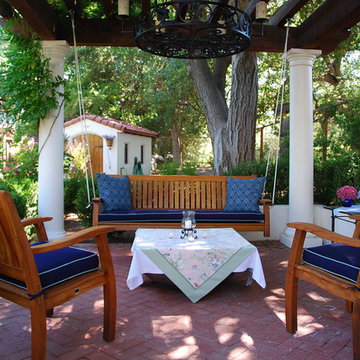
The essence of Mediterranean living means living inside and out. You don't have a garden as much as much as you have a collection of rooms inside and outside of a fixed structure. Following the architecture set by the home, the exterior spaces look and feel seamless.
Photo Credit: Catherine E Smith, Casa Smith Designs, LLC
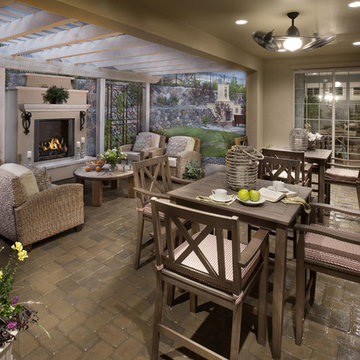
Outdoor living in Plan Two in The Overlook at Heritage Hills in Lone Tree, CO.
Learn more about this home:
http://www.heritagehillscolorado.com/homes/9482-vista-hill-lane
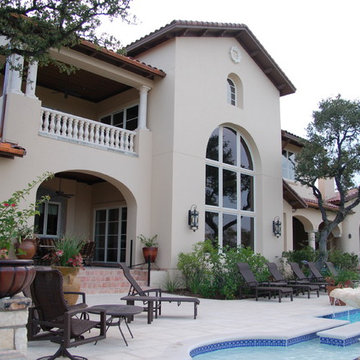
Designed and built exclusively for the prestigious Parade of Homes in Seven Oaks, this home is a stunning example of a Santa Barbara style residence. A double-gated circular, courtyard driveway welcomes you and immediately gives a sense of grand stature to the home. The exterior is comprised of stucco with tile roofing and flaunts numerous details and arches and ironwork to distinguish itself from others along the street. The home is an imposing 9,700 square feet, yet somehow manages to retain a sense of warmth about it. The master area is set off on the left wing of the lower floor, succeeding in creating a private, luxurious haven in both the cozy suite and the adjoining elegant spa. Near the center of the home, you find yourself enveloped in the magnificent Great Room in which you are surrounded by a ring of balconies from above. The upper floor boasts several more bedrooms, a guest suite, and a media room that provides an ideal setting for entertaining guests. With an outdoor living area, as well as an al fresco dining area, the rear of the house invites you to relax in somewhat of a resort-style backdrop, allowing you to enjoy the exquisite and tranquil beauty of the pool, or the amazing view of nature just beyond.
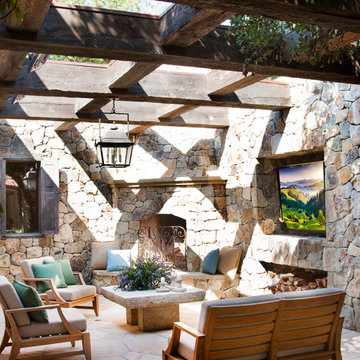
Foto di un patio o portico mediterraneo in cortile con pavimentazioni in pietra naturale, una pergola e un caminetto
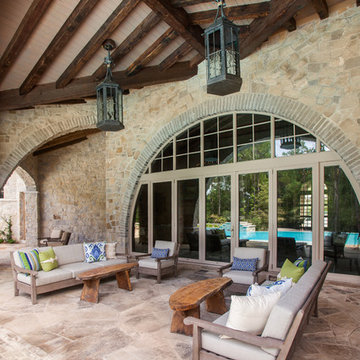
Photos by: Julie Soefer
Foto di un ampio patio o portico mediterraneo dietro casa con pavimentazioni in pietra naturale e un tetto a sbalzo
Foto di un ampio patio o portico mediterraneo dietro casa con pavimentazioni in pietra naturale e un tetto a sbalzo

The genesis of design for this desert retreat was the informal dining area in which the clients, along with family and friends, would gather.
Located in north Scottsdale’s prestigious Silverleaf, this ranch hacienda offers 6,500 square feet of gracious hospitality for family and friends. Focused around the informal dining area, the home’s living spaces, both indoor and outdoor, offer warmth of materials and proximity for expansion of the casual dining space that the owners envisioned for hosting gatherings to include their two grown children, parents, and many friends.
The kitchen, adjacent to the informal dining, serves as the functioning heart of the home and is open to the great room, informal dining room, and office, and is mere steps away from the outdoor patio lounge and poolside guest casita. Additionally, the main house master suite enjoys spectacular vistas of the adjacent McDowell mountains and distant Phoenix city lights.
The clients, who desired ample guest quarters for their visiting adult children, decided on a detached guest casita featuring two bedroom suites, a living area, and a small kitchen. The guest casita’s spectacular bedroom mountain views are surpassed only by the living area views of distant mountains seen beyond the spectacular pool and outdoor living spaces.
Project Details | Desert Retreat, Silverleaf – Scottsdale, AZ
Architect: C.P. Drewett, AIA, NCARB; Drewett Works, Scottsdale, AZ
Builder: Sonora West Development, Scottsdale, AZ
Photographer: Dino Tonn
Featured in Phoenix Home and Garden, May 2015, “Sporting Style: Golf Enthusiast Christie Austin Earns Top Scores on the Home Front”
See more of this project here: http://drewettworks.com/desert-retreat-at-silverleaf/
Esterni mediterranei - Foto e idee
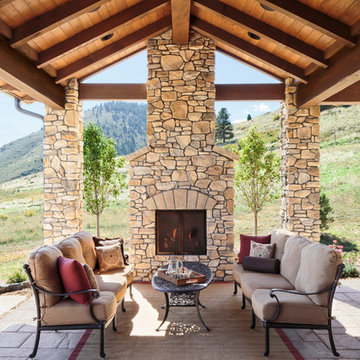
Ross Cooperthwaite photography
Ispirazione per un patio o portico mediterraneo con un tetto a sbalzo e un caminetto
Ispirazione per un patio o portico mediterraneo con un tetto a sbalzo e un caminetto
1
