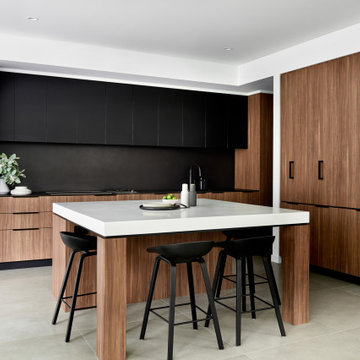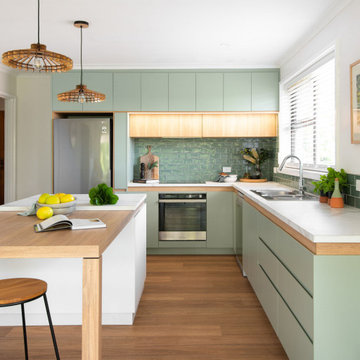Cucine scandinave - Foto e idee per arredare
Filtra anche per:
Budget
Ordina per:Popolari oggi
81 - 100 di 48.043 foto
1 di 3

Ispirazione per una cucina scandinava di medie dimensioni con lavello sottopiano, ante lisce, ante bianche, top in saponaria, paraspruzzi nero, paraspruzzi in lastra di pietra, elettrodomestici in acciaio inossidabile, parquet chiaro, pavimento marrone e top nero
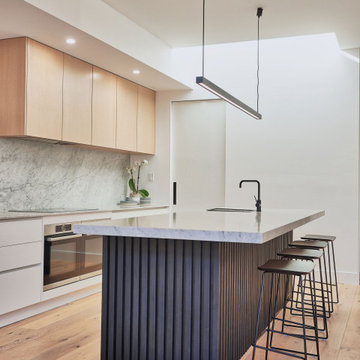
Ispirazione per una cucina nordica di medie dimensioni con lavello da incasso, paraspruzzi grigio, elettrodomestici in acciaio inossidabile e parquet chiaro
Trova il professionista locale adatto per il tuo progetto
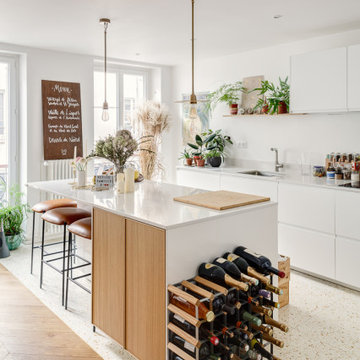
Foto di una cucina nordica di medie dimensioni con lavello sottopiano, ante lisce, ante bianche, pavimento alla veneziana, pavimento beige e top bianco

Foto di una grande cucina scandinava con lavello sottopiano, ante lisce, ante con finitura invecchiata, top in cemento, paraspruzzi grigio, elettrodomestici in acciaio inossidabile, parquet chiaro, nessuna isola, pavimento beige e top grigio
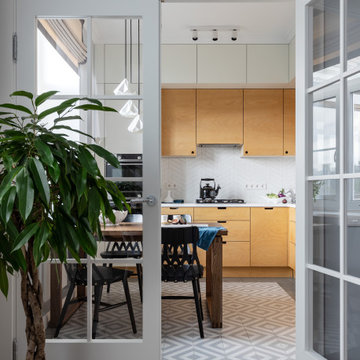
Ispirazione per una cucina scandinava di medie dimensioni con ante lisce, ante gialle, top in superficie solida, paraspruzzi bianco, paraspruzzi con piastrelle in ceramica, pavimento con piastrelle in ceramica, nessuna isola, pavimento grigio e top bianco
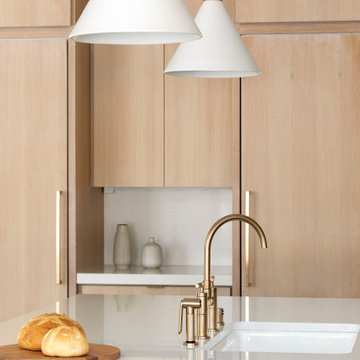
We love this warm and inviting kitchen setting with custom white oak cabinetry paired with Calico White Q-Quartz countertops. A few other stand-out details include; separate Thermador Upright refrigerator & freezer, beautiful stonework above the Thermador Dual Fuel Range stove, gorgeous white and gold Liam Conical pendant lights above the center island from Visual Comfort, the elegantly gold Brizo Litze bridge faucet, and sleek gold tab edge cabinet hardware from Top Knobs.
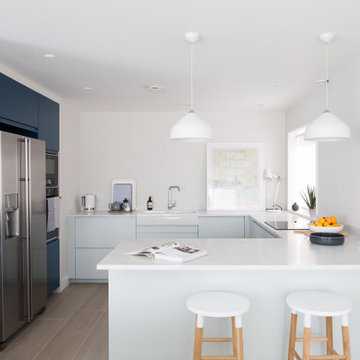
Overview
Extend off the rear, the side and into the roof working with the existing fabric to yield a higher value, super flexible home that is future proofed.
The Brief
Create a relaxing, inspirational home by the sea for family holidays and entertaining. Extend the property within permitted development guidance and use as much of the existing fabric as possible specifying new or low energy materials and systems wherever possible.
Our Solution
The proverbial bungalow on the South coast, a much-maligned house type, one rarely developed in a contemporary way but one with much to offer.
We loved the idea of developing a system for overhauling, extending and refurbishing this house type that could be replicated in the local area with external cladding options and very efficient space planning.
The budget was, as ever, limiting and so some specific solutions had to be found to price/spec/aesthetic conundrums. The result is a very crisp and interesting exterior, understated with a tardis like series of internal spaces. We extended at loft level UP, ground floor rear OUT, and into the garage SIDE which has enabled us to create 5/6 bedroom and flexible use spaces; a large dining; kitchen and living space; a utility/boot-room; entrance lobby; plant room/store and generous circulation. 2 bedrooms are en-suite and light pours in everywhere which gives the house a luxurious feel.
We’re on the Scandi bandwagon too (for the interior) mixing timber, warm tones, homemade fixtures and lighting to create moods throughout.
2017 sees the completion of the garden with Andy Steadman Designs and entry to several competitions to promote the scheme and its approach.
This project is currently the subject of lots of social media coverage and is featured in August 2017 Ideal Home magazine.
We are hoping this opens the door to other beachside projects as does the builder and his team!
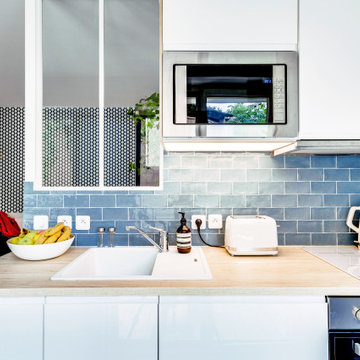
L'ancienne petite kitchenette et devenue une vraie cuisine entièrement équipée.
Immagine di una piccola cucina nordica con lavello a vasca singola, paraspruzzi blu, paraspruzzi con piastrelle in ceramica, ante a filo, ante bianche, top in legno, elettrodomestici in acciaio inossidabile, nessuna isola e top marrone
Immagine di una piccola cucina nordica con lavello a vasca singola, paraspruzzi blu, paraspruzzi con piastrelle in ceramica, ante a filo, ante bianche, top in legno, elettrodomestici in acciaio inossidabile, nessuna isola e top marrone
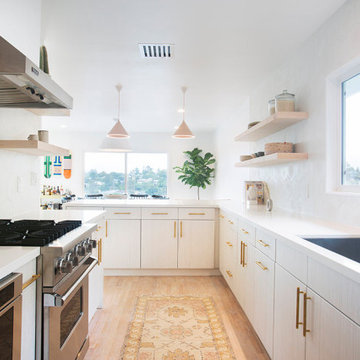
Immagine di una cucina scandinava di medie dimensioni con lavello sottopiano, ante lisce, ante bianche, top in quarzo composito, paraspruzzi bianco, elettrodomestici in acciaio inossidabile, parquet chiaro, pavimento beige e top bianco

Idee per una piccola cucina scandinava con lavello da incasso, ante lisce, ante bianche, paraspruzzi bianco, paraspruzzi con piastrelle diamantate, pavimento in legno massello medio, penisola e top bianco

Esempio di una cucina nordica di medie dimensioni con ante lisce, ante bianche, paraspruzzi multicolore, pavimento marrone, top bianco, lavello sottopiano, paraspruzzi con piastrelle in terracotta, elettrodomestici da incasso, parquet chiaro e nessuna isola

Idee per una cucina scandinava di medie dimensioni con lavello sottopiano, ante lisce, ante beige, top in quarzo composito, pavimento in laminato, penisola, pavimento marrone, paraspruzzi bianco e top bianco
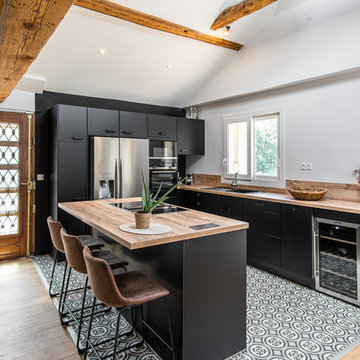
Ispirazione per un cucina con isola centrale scandinavo con ante lisce, ante nere, top in legno, elettrodomestici in acciaio inossidabile e pavimento multicolore

Ispirazione per una grande cucina scandinava con lavello stile country, ante bianche, paraspruzzi bianco, elettrodomestici in acciaio inossidabile, ante con riquadro incassato, top in quarzite, paraspruzzi in marmo, parquet chiaro, pavimento beige e top bianco

Complete overhaul of the common area in this wonderful Arcadia home.
The living room, dining room and kitchen were redone.
The direction was to obtain a contemporary look but to preserve the warmth of a ranch home.
The perfect combination of modern colors such as grays and whites blend and work perfectly together with the abundant amount of wood tones in this design.
The open kitchen is separated from the dining area with a large 10' peninsula with a waterfall finish detail.
Notice the 3 different cabinet colors, the white of the upper cabinets, the Ash gray for the base cabinets and the magnificent olive of the peninsula are proof that you don't have to be afraid of using more than 1 color in your kitchen cabinets.
The kitchen layout includes a secondary sink and a secondary dishwasher! For the busy life style of a modern family.
The fireplace was completely redone with classic materials but in a contemporary layout.
Notice the porcelain slab material on the hearth of the fireplace, the subway tile layout is a modern aligned pattern and the comfortable sitting nook on the side facing the large windows so you can enjoy a good book with a bright view.
The bamboo flooring is continues throughout the house for a combining effect, tying together all the different spaces of the house.
All the finish details and hardware are honed gold finish, gold tones compliment the wooden materials perfectly.
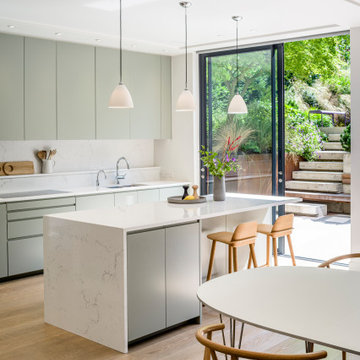
Gareth Gardner
Ispirazione per un cucina con isola centrale nordico con ante lisce, top in superficie solida, paraspruzzi bianco e top bianco
Ispirazione per un cucina con isola centrale nordico con ante lisce, top in superficie solida, paraspruzzi bianco e top bianco
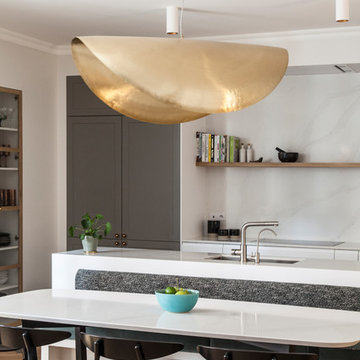
Idee per un cucina con isola centrale nordico con parquet chiaro, lavello sottopiano, ante in stile shaker, ante grigie, paraspruzzi bianco, paraspruzzi in lastra di pietra e top bianco
Cucine scandinave - Foto e idee per arredare
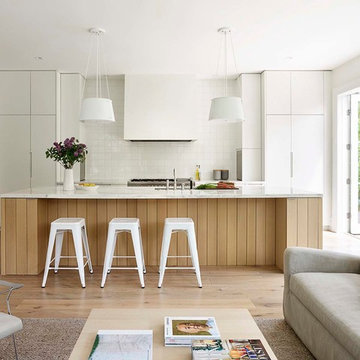
Photos by Matthew Millman
Immagine di una cucina scandinava con lavello sottopiano, ante lisce, ante bianche, paraspruzzi bianco, elettrodomestici in acciaio inossidabile, parquet chiaro, pavimento beige e top bianco
Immagine di una cucina scandinava con lavello sottopiano, ante lisce, ante bianche, paraspruzzi bianco, elettrodomestici in acciaio inossidabile, parquet chiaro, pavimento beige e top bianco
5
