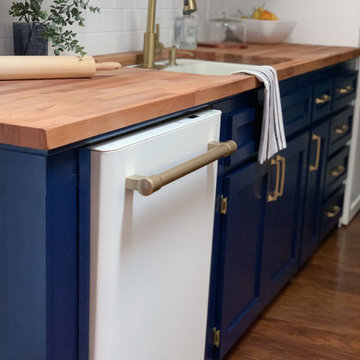Cucine scandinave blu - Foto e idee per arredare
Filtra anche per:
Budget
Ordina per:Popolari oggi
1 - 20 di 347 foto
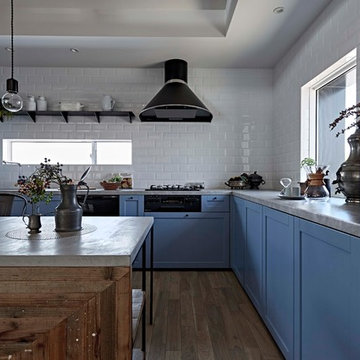
Idee per una cucina scandinava con ante blu, top grigio, ante con riquadro incassato, paraspruzzi bianco, pavimento in legno verniciato, penisola e pavimento grigio
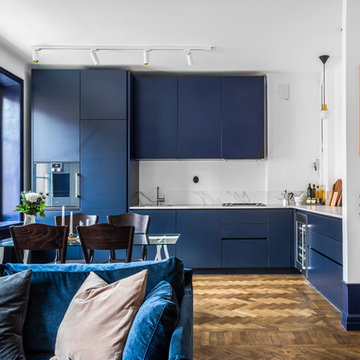
Simon Donini
Ispirazione per una cucina scandinava con ante lisce, ante blu, paraspruzzi grigio, elettrodomestici in acciaio inossidabile, pavimento in legno massello medio, nessuna isola e pavimento marrone
Ispirazione per una cucina scandinava con ante lisce, ante blu, paraspruzzi grigio, elettrodomestici in acciaio inossidabile, pavimento in legno massello medio, nessuna isola e pavimento marrone

Foto di una cucina ad ambiente unico scandinava di medie dimensioni con lavello stile country, ante con riquadro incassato, ante bianche, paraspruzzi bianco, paraspruzzi con piastrelle diamantate, elettrodomestici in acciaio inossidabile, pavimento in gres porcellanato, penisola e top in legno

Ispirazione per una cucina nordica di medie dimensioni con lavello da incasso, ante lisce, ante bianche, top in legno, elettrodomestici neri, pavimento con piastrelle in ceramica, nessuna isola, pavimento beige e top beige

Idee per una cucina ad U nordica con lavello stile country, ante lisce, ante nere, paraspruzzi grigio, parquet chiaro, penisola, pavimento beige e top bianco

Container House interior
Idee per una piccola cucina scandinava con lavello stile country, ante lisce, ante in legno chiaro, top in legno, pavimento in cemento, pavimento beige e top beige
Idee per una piccola cucina scandinava con lavello stile country, ante lisce, ante in legno chiaro, top in legno, pavimento in cemento, pavimento beige e top beige
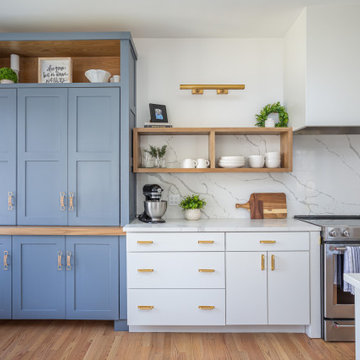
Immagine di una cucina nordica di medie dimensioni con lavello a vasca singola, ante lisce, ante bianche, top in quarzo composito, paraspruzzi bianco, paraspruzzi in quarzo composito, elettrodomestici in acciaio inossidabile, pavimento in legno massello medio, pavimento marrone e top bianco
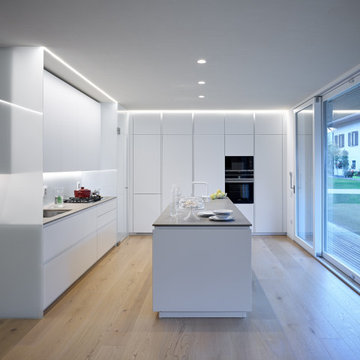
Immagine di una cucina scandinava con ante a filo, ante bianche, top in superficie solida, pavimento in legno massello medio, pavimento beige e top grigio

Amos Goldreich Architecture has completed an asymmetric brick extension that celebrates light and modern life for a young family in North London. The new layout gives the family distinct kitchen, dining and relaxation zones, and views to the large rear garden from numerous angles within the home.
The owners wanted to update the property in a way that would maximise the available space and reconnect different areas while leaving them clearly defined. Rather than building the common, open box extension, Amos Goldreich Architecture created distinctly separate yet connected spaces both externally and internally using an asymmetric form united by pale white bricks.
Previously the rear plan of the house was divided into a kitchen, dining room and conservatory. The kitchen and dining room were very dark; the kitchen was incredibly narrow and the late 90’s UPVC conservatory was thermally inefficient. Bringing in natural light and creating views into the garden where the clients’ children often spend time playing were both important elements of the brief. Amos Goldreich Architecture designed a large X by X metre box window in the centre of the sitting room that offers views from both the sitting area and dining table, meaning the clients can keep an eye on the children while working or relaxing.
Amos Goldreich Architecture enlivened and lightened the home by working with materials that encourage the diffusion of light throughout the spaces. Exposed timber rafters create a clever shelving screen, functioning both as open storage and a permeable room divider to maintain the connection between the sitting area and kitchen. A deep blue kitchen with plywood handle detailing creates balance and contrast against the light tones of the pale timber and white walls.
The new extension is clad in white bricks which help to bounce light around the new interiors, emphasise the freshness and newness, and create a clear, distinct separation from the existing part of the late Victorian semi-detached London home. Brick continues to make an impact in the patio area where Amos Goldreich Architecture chose to use Stone Grey brick pavers for their muted tones and durability. A sedum roof spans the entire extension giving a beautiful view from the first floor bedrooms. The sedum roof also acts to encourage biodiversity and collect rainwater.
Continues
Amos Goldreich, Director of Amos Goldreich Architecture says:
“The Framework House was a fantastic project to work on with our clients. We thought carefully about the space planning to ensure we met the brief for distinct zones, while also keeping a connection to the outdoors and others in the space.
“The materials of the project also had to marry with the new plan. We chose to keep the interiors fresh, calm, and clean so our clients could adapt their future interior design choices easily without the need to renovate the space again.”
Clients, Tom and Jennifer Allen say:
“I couldn’t have envisioned having a space like this. It has completely changed the way we live as a family for the better. We are more connected, yet also have our own spaces to work, eat, play, learn and relax.”
“The extension has had an impact on the entire house. When our son looks out of his window on the first floor, he sees a beautiful planted roof that merges with the garden.”

Idee per una piccola cucina nordica con lavello da incasso, ante in stile shaker, ante blu, top in legno, paraspruzzi con piastrelle in ceramica, elettrodomestici in acciaio inossidabile, pavimento con piastrelle in ceramica, nessuna isola, pavimento blu, top marrone e soffitto ribassato

Foto di una piccola cucina nordica con lavello da incasso, ante lisce, ante blu, top in legno, paraspruzzi bianco, paraspruzzi in gres porcellanato, elettrodomestici neri, pavimento in vinile, nessuna isola, pavimento beige e top beige
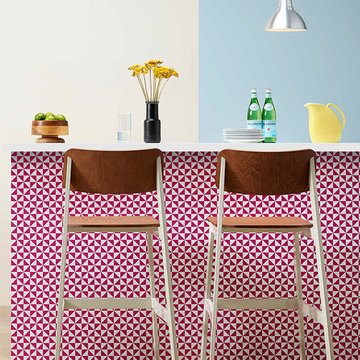
These stools are built by Grand Rapids Chair. Co.
You can shop them online at www.barstoolcomforts.com
Esempio di una cucina scandinava di medie dimensioni con elettrodomestici in acciaio inossidabile e pavimento marrone
Esempio di una cucina scandinava di medie dimensioni con elettrodomestici in acciaio inossidabile e pavimento marrone
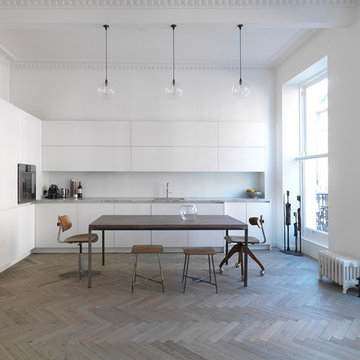
Adam Butler
Esempio di una cucina nordica con lavello sottopiano, ante lisce, ante bianche, parquet chiaro e nessuna isola
Esempio di una cucina nordica con lavello sottopiano, ante lisce, ante bianche, parquet chiaro e nessuna isola
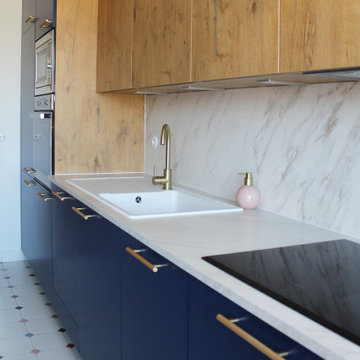
Villa Marcès - Réaménagement et décoration d'un appartement, 94 - Les meubles de la cuisine apportent une touche colorée avec ce bleu foncé mélangé au bois. L'ensemble est adouci par une peinture rose poudrée suer les murs et des plans de travail clairs. Face au linéaire technique nous avons organisé un linéaire bas , pensé comme un buffet, avec un long plan de travail. Un coin repas prend place près de la fenêtre. Le carrelage classique marque sont originalité par ces cabochons de couleurs douces et variées , en harmonie avec l'ensemble de la pièce.
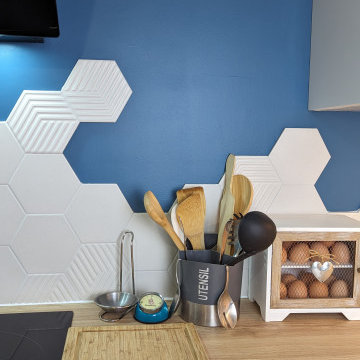
Réalisation d'une cuisine sur le concept du Ikea Hack. Des vieux caissons Ikea ont été utilisés et associés aux nouveaux éléments pour réagencer et agrandir la cuisine existante.
Mes clients avaient une véranda (un balcon qui a été fermé en véranda et ouvert sur la cuisine). Auparavant cet espace véranda était inexploité.
J'ai donc revu complètement le plan d'aménagement de la cuisine.
Le style de cette cuisine est basé sur du contemporain scandinave, on y retrouve donc du bois noyer clair, stratifié marbre, des carreaux hexagonaux au sol et en crédence accentué par une note de bleu.
Une cuisine complètement revisitée, bien loin des standards habituels Ikea, et à moindre prix !
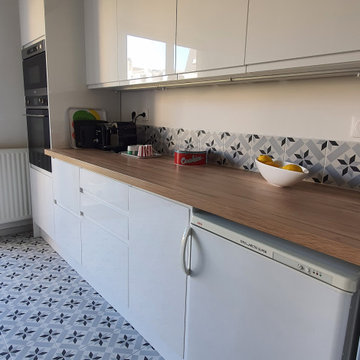
Rénovation complète d'une cuisine familiale avec changement des meubles, de l'agencement et des revêtements sols et murs. Meubles blancs brillants, plan de travail en bois clair, le tout réhaussé par du carrelage imitation carreaux de ciment dans les tons gris.
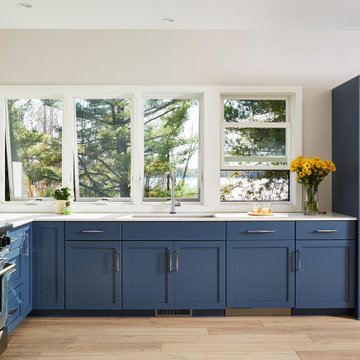
Sommerhus is a private retreat for two empty-nesters. The clients purchased the previous cabin after falling in love with its location on a private, lakefront peninsula. However, this beautiful site was a challenging site to build on, due to its position sandwiched between the lake and protected wet land. The clients disliked the old cabin because it could only be used in the summer months, due to its lack of both insulation and heat. In addition, it was too small for their needs. They wanted to build a new, larger retreat, but were met with yet another constraint: the new cabin would be limited to the previous cabin’s small footprint. Thus, they decided to approach an architect to design their dream cabin.
As the clients described, “We visited Denmark for a family wedding in 2015, and while biking near Gilleleje, a fishing village on the Baltic Sea, we fell in love with the aesthetic of ‘Sommerhus’: dark exteriors, clean, simple lines, and lots of windows.” We set out to design a cabin that fit this aesthetic while also meeting the site’s constraints.
The clients were committed to keeping all existing trees on their site. In addition, zoning codes required the new retreat to stay within the previous cabin's small footprint. Thus, to maximize the square footage of the cabin without removing trees or expanding the footprint, the new structure had to grow vertically. At the same time, the clients wanted to be good neighbors. To them, this meant that their cabin should disappear into the woods, especially when viewed from the lake. To accomplish both these requests, the architect selected a dark exterior metal façade that would visually retreat into the trees. The metal siding is a modern, low-maintenance, and cost-effective solution, especially when compared to traditional wood siding. Warm wood on the soffits of the large roof overhang contrast with the metal siding. Sommerhus's resulting exterior is just as the clients’ requested: boldly modern yet respectful of the serene surroundings.
The homeowners desired a beach-house-inspired interior, full of light and warmth, in contrast to the dark exterior. As the homeowner explained, “I wanted it to feel like a porch inside.” To achieve this, the living room has two walls of sliding glass doors that connect to the wrap-around porch. This creates a beautiful, indoor-outdoor living space. The crisp and bright kitchen also connects to the porch with the window that opens to an outdoor counter - perfect for passing food and drinks to those lounging on the porch. The kitchen is open to the rest of the first-floor entertaining space, and brings a playful, beach-house feel to the cabin.
After the completion of the project, the homeowners remarked, “Working with Christopher and Eric [of CSA] was a wonderful experience. We absolutely love our home, and each season on the lake is more special than the last.”
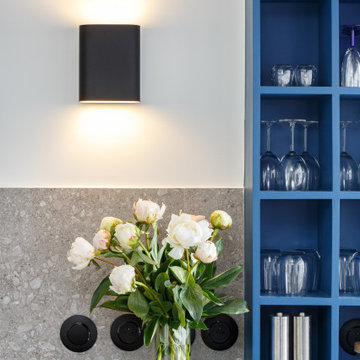
Esempio di una cucina scandinava di medie dimensioni con lavello a doppia vasca, ante lisce, ante nere, top in laminato, paraspruzzi grigio, paraspruzzi con piastrelle in ceramica, elettrodomestici da incasso, parquet chiaro, pavimento marrone e top nero
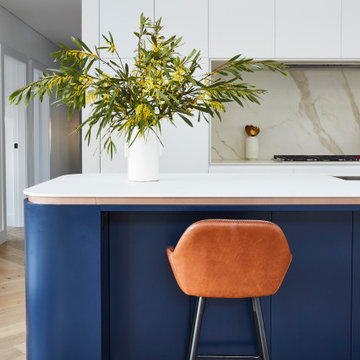
Foto di una cucina scandinava con lavello da incasso, ante bianche, top in quarzo composito, paraspruzzi beige, paraspruzzi in marmo, pavimento beige e top bianco
Cucine scandinave blu - Foto e idee per arredare
1
