Cucine scandinave con paraspruzzi a specchio - Foto e idee per arredare
Filtra anche per:
Budget
Ordina per:Popolari oggi
1 - 20 di 108 foto
1 di 3
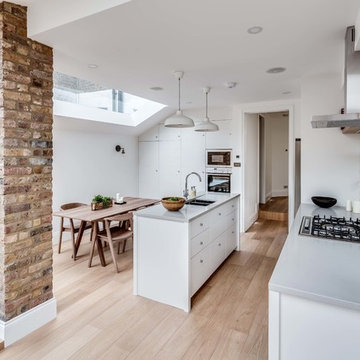
Ispirazione per una cucina nordica con lavello sottopiano, ante lisce, ante bianche, paraspruzzi a specchio e parquet chiaro

Idee per una cucina scandinava con lavello da incasso, ante lisce, elettrodomestici in acciaio inossidabile, parquet chiaro, pavimento grigio, top grigio, paraspruzzi a specchio e nessuna isola
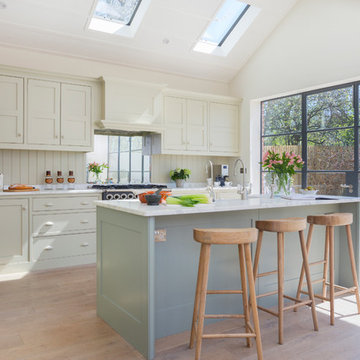
A wonderful Charlie Kingham bespoke kitchen design. Traditional hardwood shaker style kitchen. A Farrow & ball No.4 'Old White' hand painted finish, an island with breakfast bar (F&B No. 25 Pigeon), Integrated larder, Fridge Freezer and wine cooler, Falcon range cooker and large shaker sink.
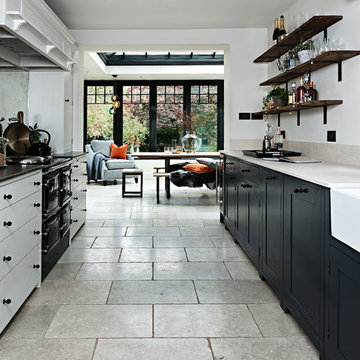
Idee per una piccola cucina nordica con ante in stile shaker, paraspruzzi a specchio, nessuna isola, lavello stile country e pavimento grigio
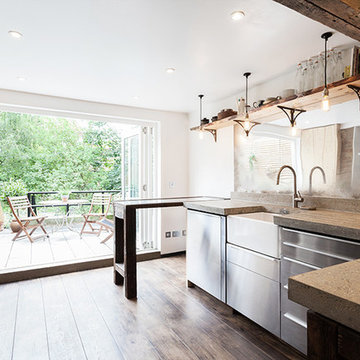
Chris Snook
Esempio di una cucina parallela scandinava chiusa e di medie dimensioni con lavello stile country, ante lisce, ante in acciaio inossidabile, top in cemento, paraspruzzi a specchio, elettrodomestici in acciaio inossidabile, parquet scuro e penisola
Esempio di una cucina parallela scandinava chiusa e di medie dimensioni con lavello stile country, ante lisce, ante in acciaio inossidabile, top in cemento, paraspruzzi a specchio, elettrodomestici in acciaio inossidabile, parquet scuro e penisola
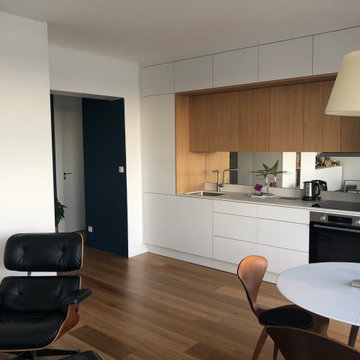
Immagine di una piccola cucina scandinava con lavello sottopiano, ante a filo, ante bianche, top in quarzo composito, paraspruzzi a specchio, elettrodomestici in acciaio inossidabile, pavimento in legno massello medio, nessuna isola, pavimento marrone e top bianco
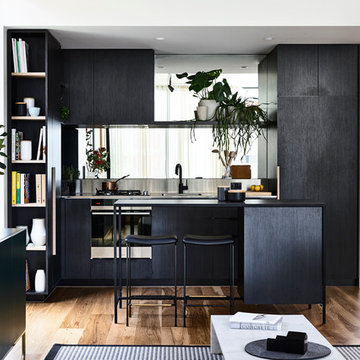
Derek Swalwell
Foto di una piccola cucina nordica con lavello integrato, ante nere, top in acciaio inossidabile, paraspruzzi a specchio e elettrodomestici in acciaio inossidabile
Foto di una piccola cucina nordica con lavello integrato, ante nere, top in acciaio inossidabile, paraspruzzi a specchio e elettrodomestici in acciaio inossidabile
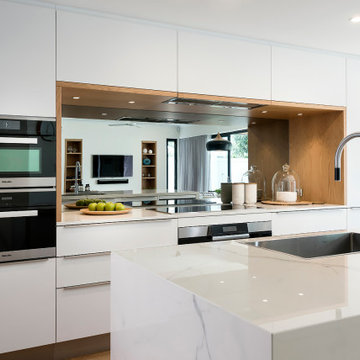
Idee per una grande cucina nordica con lavello a vasca singola, ante lisce, ante bianche, top in quarzo composito, paraspruzzi a effetto metallico, paraspruzzi a specchio, elettrodomestici neri, parquet chiaro, pavimento marrone e top bianco

Ispirazione per una piccola cucina a L nordica con lavello sottopiano, ante lisce, ante gialle, paraspruzzi a specchio, pavimento in legno massello medio e penisola
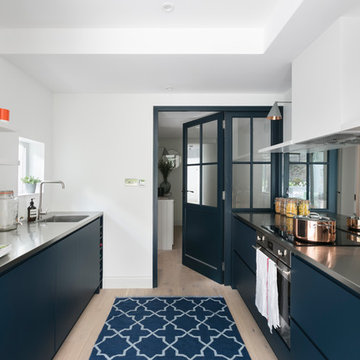
Photo by Nathalie Priem
Navy blue galley kitchen with stainless tell worktop and kitchen partition designed by Freeman & Whitehouse.
Immagine di una cucina scandinava di medie dimensioni con lavello a vasca singola, ante blu, top in acciaio inossidabile, paraspruzzi a effetto metallico, paraspruzzi a specchio, elettrodomestici da incasso, parquet chiaro e ante di vetro
Immagine di una cucina scandinava di medie dimensioni con lavello a vasca singola, ante blu, top in acciaio inossidabile, paraspruzzi a effetto metallico, paraspruzzi a specchio, elettrodomestici da incasso, parquet chiaro e ante di vetro
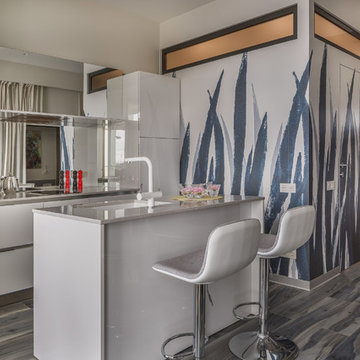
Ispirazione per una cucina scandinava con lavello sottopiano, ante lisce, ante bianche, paraspruzzi a specchio, pavimento marrone e top grigio
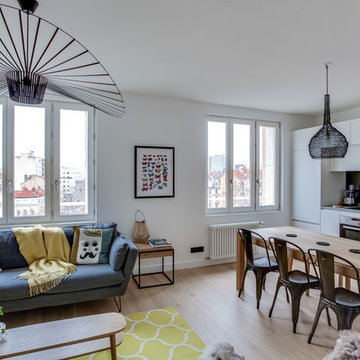
Espace salon cuisine ouverte de 25 m2, d'esprit scandinave, luminaire Vertigo Petite Friture, et Watt et Weke sur repas. bout de canapé Universo Positivo, table Habitat, cuisine et fenêtres sur mesure.
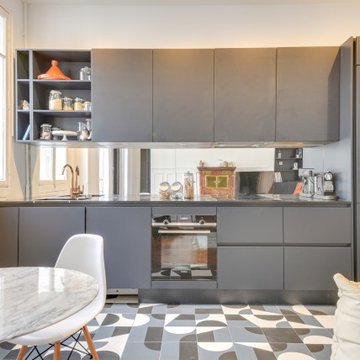
Idee per una cucina nordica con lavello a vasca singola, ante lisce, ante grigie, top in acciaio inossidabile, paraspruzzi a specchio, nessuna isola e pavimento multicolore
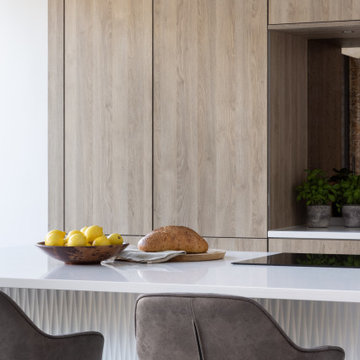
In collaboration with the client’s architect, AR Design the layout of the kitchen was already in place. However, upon meeting the client it was clear she wanted a ‘wow’ island, symmetry in design and plenty of functional storage.
As well as a contemporary, family-friendly space it was also important the space that still respected the heritage of the house. The original walls of the property had many angled walls and featured some tight spaces, so careful consideration of SieMatic's cabinetry choices was given to ensure maximum functionality in those spaces. After much consideration, The Myers Touch specified SieMatic’s SC10 Cabinetry in a Provence Oak Laminate finish which was placed in a framed-style at the rear wall.
The same cabinetry was specified for under the island to create contrast with the new and original material features in the space. In order for the family to keep the kitchen uncluttered, careful planning of internal storage systems was considered in the form of using SieMatic’s internal Drawer boxes and their MultiMatic internal storage system which were used to store smaller items such as spices and sauces, as well whilst providing space for slide-out drawers and storage baskets.
To ensure an elegant yet ‘wow’ factor central island, The Myers Touch combined contrasting textures by using 30mm Silestone Eternal Calacatta natural stone, polished worktops with ‘waterfall island’ edges and a Corian solid surface back panel. The distinctive geometric patterned Corian panel in Cameo White looks particularly spectacular at night when the owner's turn on the architectural-toned lighting under the island.
Appliances chosen for the island included a sophisticated Elica Illusion extractor hood so it could be totally integrated in the new architectural space without visual distraction, a Siemens iQ500 Induction Hob with touch-slide control and a Caple Under-counter Wine cabinet.
To maximise every inch of the new space, and to ensure the owners had a place for everything, The Myers Touch also used additional cabinetry and storage options in the island such as extra deep drawers to store saucepans, cutlery, and everyday crockery.
The eye-catching Antique-bronze mirrored splashback not only helps to provide the illusion of extra space, but reinforces family ‘togetherness’ as it reflects and links the rear of the kitchen ‘snug’ area where family members can sit and relax or work when not in the main kitchen extension area.
The original toned brickwork and 18th Century steel windows in the original part of the extension also helps to tell the story about the older part of the house which now juxtaposes to the new, contemporary kitchen living extension. A handy door was also included in the extension which leads to the garage on the main road for family convenience and over-flow storage.
Photography by Paul Craig (Reproduction of image by request only - joy@bakerpr.co.uk)
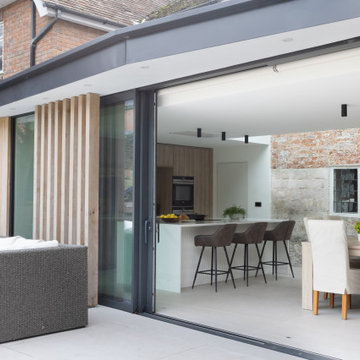
In collaboration with the client’s architect, AR Design the layout of the kitchen was already in place. However, upon meeting the client it was clear she wanted a ‘wow’ island, symmetry in design and plenty of functional storage.
As well as a contemporary, family-friendly space it was also important the space that still respected the heritage of the house. The original walls of the property had many angled walls and featured some tight spaces, so careful consideration of SieMatic's cabinetry choices was given to ensure maximum functionality in those spaces. After much consideration, The Myers Touch specified SieMatic’s SC10 Cabinetry in a Provence Oak Laminate finish which was placed in a framed-style at the rear wall.
The same cabinetry was specified for under the island to create contrast with the new and original material features in the space. In order for the family to keep the kitchen uncluttered, careful planning of internal storage systems was considered in the form of using SieMatic’s internal Drawer boxes and their MultiMatic internal storage system which were used to store smaller items such as spices and sauces, as well whilst providing space for slide-out drawers and storage baskets.
To ensure an elegant yet ‘wow’ factor central island, The Myers Touch combined contrasting textures by using 30mm Silestone Eternal Calacatta natural stone, polished worktops with ‘waterfall island’ edges and a Corian solid surface back panel. The distinctive geometric patterned Corian panel in Cameo White looks particularly spectacular at night when the owner's turn on the architectural-toned lighting under the island.
Appliances chosen for the island included a sophisticated Elica Illusion extractor hood so it could be totally integrated in the new architectural space without visual distraction, a Siemens iQ500 Induction Hob with touch-slide control and a Caple Under-counter Wine cabinet.
To maximise every inch of the new space, and to ensure the owners had a place for everything, The Myers Touch also used additional cabinetry and storage options in the island such as extra deep drawers to store saucepans, cutlery, and everyday crockery.
The eye-catching Antique-bronze mirrored splashback not only helps to provide the illusion of extra space, but reinforces family ‘togetherness’ as it reflects and links the rear of the kitchen ‘snug’ area where family members can sit and relax or work when not in the main kitchen extension area.
The original toned brickwork and 18th Century steel windows in the original part of the extension also helps to tell the story about the older part of the house which now juxtaposes to the new, contemporary kitchen living extension. A handy door was also included in the extension which leads to the garage on the main road for family convenience and over-flow storage.
Photography by Paul Craig (Reproduction of image by request only - joy@bakerpr.co.uk)
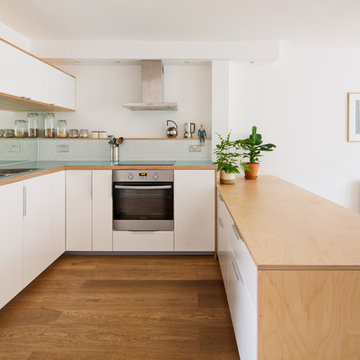
Adam Scott Images
Esempio di una cucina nordica di medie dimensioni con lavello a doppia vasca, ante lisce, ante bianche, paraspruzzi a specchio, pavimento in legno massello medio, top blu, elettrodomestici in acciaio inossidabile e penisola
Esempio di una cucina nordica di medie dimensioni con lavello a doppia vasca, ante lisce, ante bianche, paraspruzzi a specchio, pavimento in legno massello medio, top blu, elettrodomestici in acciaio inossidabile e penisola
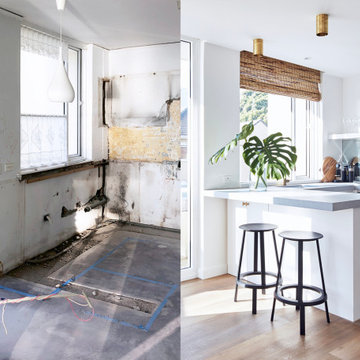
This small two-bedroom unit was converted to maximise comfort, space and size. The design created a relaxed space to take in the amazing view – a perfect weekend getaway or holiday stay for guests.
Philippa Verdich, Interior Designer, reached out to Fin Abode to bring her vision to life for this small unit. We worked with the Strata to ensure all Body Corporate requirements were met. Removal of the wall between the kitchen and living room opened the space up for entertaining, relaxing and soaking up the view.
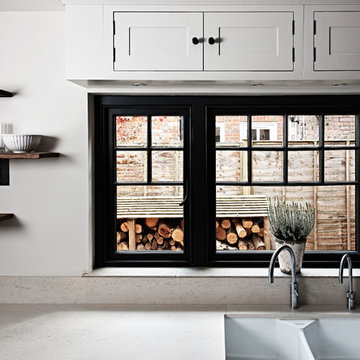
Immagine di una piccola cucina nordica con ante in stile shaker, paraspruzzi a specchio e nessuna isola
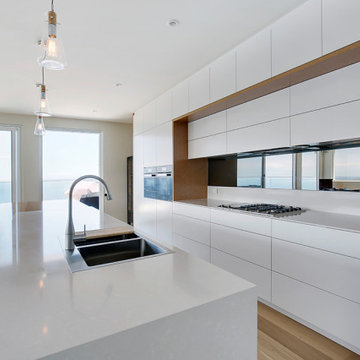
Foto di una grande cucina scandinava con lavello da incasso, ante lisce, ante bianche, top in quarzo composito, paraspruzzi a effetto metallico, paraspruzzi a specchio, elettrodomestici in acciaio inossidabile, parquet chiaro, pavimento multicolore, top bianco e soffitto a cassettoni
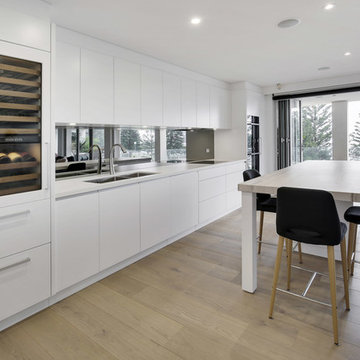
An integrated Sub-Zero wine fridge with drawers was included as the owners enjoy entertaining.
Paul Worsley @ Live By The Sea
Immagine di una grande cucina nordica con lavello sottopiano, ante lisce, ante bianche, top in quarzo composito, paraspruzzi a effetto metallico, paraspruzzi a specchio, elettrodomestici neri, parquet chiaro e pavimento giallo
Immagine di una grande cucina nordica con lavello sottopiano, ante lisce, ante bianche, top in quarzo composito, paraspruzzi a effetto metallico, paraspruzzi a specchio, elettrodomestici neri, parquet chiaro e pavimento giallo
Cucine scandinave con paraspruzzi a specchio - Foto e idee per arredare
1