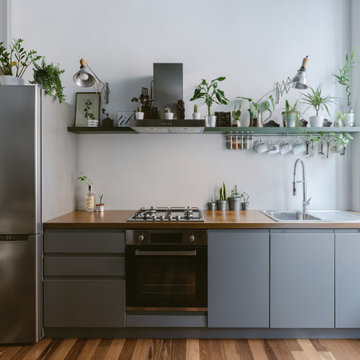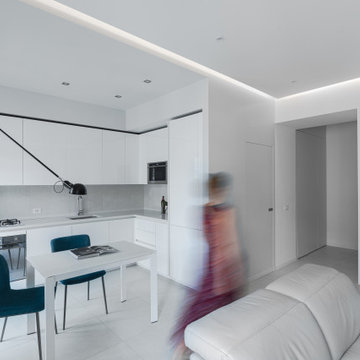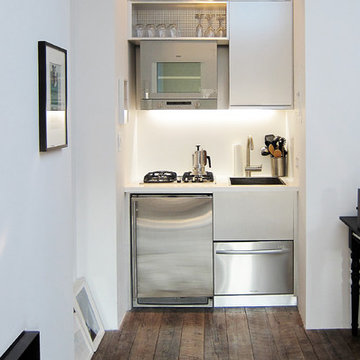Cucine piccole - Foto e idee per arredare
Filtra anche per:
Budget
Ordina per:Popolari oggi
1 - 20 di 106.217 foto

Casa Brava
Ristrutturazione completa di appartamento da 80mq
Foto di una piccola cucina minimal con pavimento in gres porcellanato, pavimento multicolore e soffitto ribassato
Foto di una piccola cucina minimal con pavimento in gres porcellanato, pavimento multicolore e soffitto ribassato

Immagine di una piccola cucina bohémian con pavimento multicolore, lavello da incasso, ante bianche, pavimento in gres porcellanato e top nero

Open space con cucina, corner breakfast studiati nel minimo dettaglio
Foto di una piccola e bianca e tortora cucina contemporanea con lavello sottopiano, ante lisce, ante bianche, top in quarzite, paraspruzzi in quarzo composito, elettrodomestici in acciaio inossidabile, parquet chiaro e pavimento marrone
Foto di una piccola e bianca e tortora cucina contemporanea con lavello sottopiano, ante lisce, ante bianche, top in quarzite, paraspruzzi in quarzo composito, elettrodomestici in acciaio inossidabile, parquet chiaro e pavimento marrone
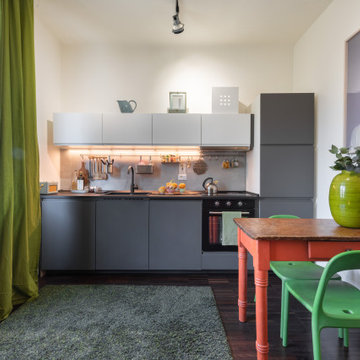
Progettare un monolocale è sempre una sfida divertente, in uno spazio piccolo ben organizzato bisogna accogliere tutte le funzioni del vivere e al tempo stesso dare una bella qualità allo spazio.
l'operazione è riuscita in questo monolocale di Milano dove una sola stanza con bagno per un totale di 23 mq diventa uno spazio gradevole per vivere e magari anche, perché no, ospitare un amico.
Il volume del bagno disegna per sottrazione la zona dell’ingresso con armadiatura guardaroba e cassettiera svuota tasche.
Il letto è sistemato su un soppalco fisso che lascia liberi tutti i 23 mq, sotto il soppalco un divano letto e un baule come tavolino, davanti un grande tappeto verde riquadra la stanza, sulla destra il tavolo per il pranzo e sulla parete opposta una cucina ikea che contiene anche la lavatrice.
Il bagno finestrato con una grande doccia è dotato di un wc con bidet alla giapponese, che riduce l’ingombro pur offrendo il servizio di entrambi i sanitari.
Il parquet industriale in wengè entra nel bagno dando continuità allo spazio.

Ispirazione per una piccola cucina a L contemporanea con ante in legno scuro, top in quarzite e top nero

Cucina bianca con ante lucide e top in quarzite. Zone a giorno di colore giallo. Il brand di quasta cucina è Veneta Cucine.
Foto di Simone Marulli
Ispirazione per una piccola cucina design con lavello sottopiano, ante lisce, ante bianche, top in quarzo composito, paraspruzzi bianco, paraspruzzi in quarzo composito, elettrodomestici in acciaio inossidabile, parquet chiaro, nessuna isola, pavimento beige e top bianco
Ispirazione per una piccola cucina design con lavello sottopiano, ante lisce, ante bianche, top in quarzo composito, paraspruzzi bianco, paraspruzzi in quarzo composito, elettrodomestici in acciaio inossidabile, parquet chiaro, nessuna isola, pavimento beige e top bianco

Idee per una piccola cucina nordica con lavello sottopiano, ante in stile shaker, ante in legno chiaro, top in quarzo composito, paraspruzzi beige, paraspruzzi con piastrelle in ceramica, elettrodomestici in acciaio inossidabile, parquet scuro, pavimento marrone e top bianco

Simple and clean in-law unit kitchenette featuring quartz counter tops, decorative tile backsplash, hidden appliances, custom cabinetry, and engineered wide plank, oak flooring.

This old tiny kitchen now boasts big space, ideal for a small family or a bigger gathering. It's main feature is the customized black metal frame that hangs from the ceiling providing support for two natural maple butcher block shevles, but also divides the two rooms. A downdraft vent compliments the functionality and aesthetic of this installation.
The kitchen counters encroach into the dining room, providing more under counter storage. The concept of a proportionately larger peninsula allows more working and entertaining surface. The weightiness of the counters was balanced by the wall of tall cabinets. These cabinets provide most of the kitchen storage and boast an appliance garage, deep pantry and a clever lemans system for the corner storage.
Design: Astro Design Centre, Ottawa Canada
Photos: Doublespace Photography

Sheila Bridges Design, Inc
Foto di una piccola cucina ad U classica chiusa con lavello stile country, ante in stile shaker, top in marmo, elettrodomestici in acciaio inossidabile, nessuna isola e ante turchesi
Foto di una piccola cucina ad U classica chiusa con lavello stile country, ante in stile shaker, top in marmo, elettrodomestici in acciaio inossidabile, nessuna isola e ante turchesi

Tired of the original, segmented floor plan of their midcentury home, this young family was ready to make a big change. Inspired by their beloved collection of Heath Ceramics tableware and needing an open space for the family to gather to do homework, make bread, and enjoy Friday Pizza Night…a new kitchen was born.
Interior Architecture.
Removal of one wall that provided a major obstruction, but no structure, resulted in connection between the family room, dining room, and kitchen. The new open plan allowed for a large island with seating and better flow in and out of the kitchen and garage.
Interior Design.
Vertically stacked, handmade tiles from Heath Ceramics in Ogawa Green wrap the perimeter backsplash with a nod to midcentury design. A row of white oak slab doors conceal a hidden exhaust hood while offering a sleek modern vibe. Shelves float just below to display beloved tableware, cookbooks, and cherished souvenirs.
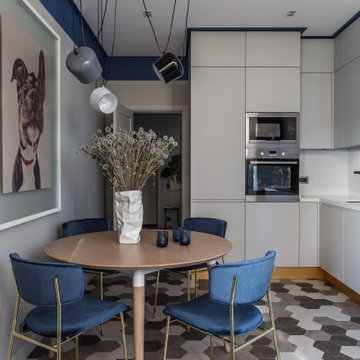
История создания проекта можно прочитать в полном описании проекта.
Кухня - столярное производство по эскизам и чертежам дизайнера
Immagine di una piccola cucina design
Immagine di una piccola cucina design

The U-shape kitchen in Fenix, Midnight Blue, and Synthia, Limes Oak enabled the client to retain a dining table and entertaining space. A purposefully placed parapet discreetly conceals the kitchen's working area and hob when approaching from the hallway. The Vero cabinet's soft lighting and the play on heights are a modern interpretation of a traditional dresser, creating an ambience and space for a choice of personalised ornaments. Additionally, the midi cabinet provided additional storage. The result was a playfully bright kitchen in the daylight and an atmospherically enticing kitchen at night.

This charming little kitchen is made picture perfect with classic white cabinetry and quartzite counter tops paired with walnut. Elegant details include the stunning pendant lights, gold faucet and barque glass. Floating shelves and glass hardware complete this glamorous yet cozy space.

Bright and airy cottage great room with natural elements and pops of blue.
Ispirazione per una piccola cucina costiera con ante in stile shaker, ante in legno chiaro, top in quarzo composito, paraspruzzi blu, paraspruzzi con piastrelle in terracotta, elettrodomestici da incasso, top bianco e soffitto a volta
Ispirazione per una piccola cucina costiera con ante in stile shaker, ante in legno chiaro, top in quarzo composito, paraspruzzi blu, paraspruzzi con piastrelle in terracotta, elettrodomestici da incasso, top bianco e soffitto a volta

This small kitchen packs a powerful punch. By replacing an oversized sliding glass door with a 24" cantilever which created additional floor space. We tucked a large Reid Shaw farm sink with a wall mounted faucet into this recess. A 7' peninsula was added for storage, work counter and informal dining. A large oversized window floods the kitchen with light. The color of the Eucalyptus painted and glazed cabinets is reflected in both the Najerine stone counter tops and the glass mosaic backsplash tile from Oceanside Glass Tile, "Devotion" series. All dishware is stored in drawers and the large to the counter cabinet houses glassware, mugs and serving platters. Tray storage is located above the refrigerator. Bottles and large spices are located to the left of the range in a pull out cabinet. Pots and pans are located in large drawers to the left of the dishwasher. Pantry storage was created in a large closet to the left of the peninsula for oversized items as well as the microwave. Additional pantry storage for food is located to the right of the refrigerator in an alcove. Cooking ventilation is provided by a pull out hood so as not to distract from the lines of the kitchen.

The ZLINE 721 Insert Range Hood looks gorgeous in @TheCozyFarmhouse's custom wooden hood. Against the white subway tiles and cabinetry, the wooden and stainless steel accents really shine!
Cucine piccole - Foto e idee per arredare
1
