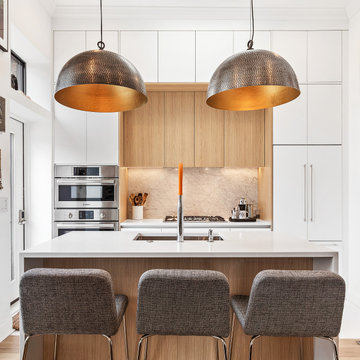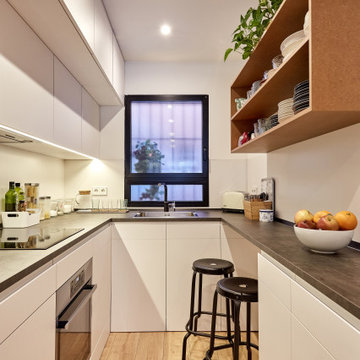Cucine piccole con ante lisce - Foto e idee per arredare
Filtra anche per:
Budget
Ordina per:Popolari oggi
1 - 20 di 34.158 foto
1 di 3

CASA AF | AF HOUSE
Open space ingresso, tavolo su misura in quarzo e cucina secondaria
Open space: view of the second kitchen ad tailor made stone table

Immagine di una piccola cucina ad U industriale con ante lisce, ante nere, top in legno, paraspruzzi bianco, paraspruzzi con piastrelle in ceramica, elettrodomestici neri, pavimento con piastrelle in ceramica, pavimento grigio, top beige e penisola

Builder: John Kraemer & Sons | Photography: Landmark Photography
Idee per un piccolo cucina con isola centrale moderno con ante lisce, ante in legno scuro, top in pietra calcarea, paraspruzzi beige, elettrodomestici in acciaio inossidabile e pavimento in cemento
Idee per un piccolo cucina con isola centrale moderno con ante lisce, ante in legno scuro, top in pietra calcarea, paraspruzzi beige, elettrodomestici in acciaio inossidabile e pavimento in cemento

Brian Vanden-Brink, Photographer
Esempio di una piccola cucina rustica con lavello sottopiano, ante lisce, ante blu, top in quarzo composito, paraspruzzi a effetto metallico, paraspruzzi con piastrelle di metallo, elettrodomestici in acciaio inossidabile e parquet chiaro
Esempio di una piccola cucina rustica con lavello sottopiano, ante lisce, ante blu, top in quarzo composito, paraspruzzi a effetto metallico, paraspruzzi con piastrelle di metallo, elettrodomestici in acciaio inossidabile e parquet chiaro

Esempio di una piccola cucina lineare minimal con lavello da incasso, ante lisce, ante nere, paraspruzzi nero, elettrodomestici da incasso, pavimento alla veneziana, nessuna isola, pavimento grigio e top nero

Bob Greenspan
Ispirazione per una piccola cucina moderna con nessuna isola, ante lisce, ante in legno scuro, top in superficie solida, paraspruzzi bianco, elettrodomestici in acciaio inossidabile, lavello sottopiano e parquet chiaro
Ispirazione per una piccola cucina moderna con nessuna isola, ante lisce, ante in legno scuro, top in superficie solida, paraspruzzi bianco, elettrodomestici in acciaio inossidabile, lavello sottopiano e parquet chiaro

Our Austin studio decided to go bold with this project by ensuring that each space had a unique identity in the Mid-Century Modern style bathroom, butler's pantry, and mudroom. We covered the bathroom walls and flooring with stylish beige and yellow tile that was cleverly installed to look like two different patterns. The mint cabinet and pink vanity reflect the mid-century color palette. The stylish knobs and fittings add an extra splash of fun to the bathroom.
The butler's pantry is located right behind the kitchen and serves multiple functions like storage, a study area, and a bar. We went with a moody blue color for the cabinets and included a raw wood open shelf to give depth and warmth to the space. We went with some gorgeous artistic tiles that create a bold, intriguing look in the space.
In the mudroom, we used siding materials to create a shiplap effect to create warmth and texture – a homage to the classic Mid-Century Modern design. We used the same blue from the butler's pantry to create a cohesive effect. The large mint cabinets add a lighter touch to the space.
---
Project designed by the Atomic Ranch featured modern designers at Breathe Design Studio. From their Austin design studio, they serve an eclectic and accomplished nationwide clientele including in Palm Springs, LA, and the San Francisco Bay Area.
For more about Breathe Design Studio, see here: https://www.breathedesignstudio.com/
To learn more about this project, see here:
https://www.breathedesignstudio.com/atomic-ranch

Ispirazione per una piccola cucina eclettica con ante lisce, ante in legno scuro e penisola

Photo Credit: Pawel Dmytrow
Idee per una piccola cucina contemporanea con lavello sottopiano, ante lisce, top in quarzo composito, elettrodomestici da incasso, parquet chiaro e top bianco
Idee per una piccola cucina contemporanea con lavello sottopiano, ante lisce, top in quarzo composito, elettrodomestici da incasso, parquet chiaro e top bianco

Foto di una piccola cucina costiera con lavello sottopiano, ante lisce, ante bianche, top in quarzo composito, paraspruzzi bianco, paraspruzzi a finestra, elettrodomestici in acciaio inossidabile e top bianco

This contemporary kitchen was designed and installed by KCA as part of a renovation of the garden apartment in a Grade II listed property in New Town, Edinburgh by Barclay Interiors. The project has been shortlisted for an International Design and Architecture award.
As space was limited, the kitchen is built along one wall with two large windows to allow natural light to flow into the space. The light colour scheme ensures that the kitchen feels bright and also complements the overall interior design style of the apartment. Open shelving creates practical storage space, whilst creating an area to display objects and accessories that add personality to the kitchen.
The polished white Macaubus worktops complement the light colour scheme whilst adding interest and the horizontal veining enhances the feeling of space. As the apartment is a luxury holiday rental, the kitchen had to be easy to maintain and highly durable so handleless, laminate cabinetry was chosen.
To maintain the minimalist design, many of the appliances were integrated to hide them away with only the Siemens oven and induction hob on show. The kitchen cleverly conceals a fridge, washing machine and extractor, making this a compact yet highly functional kitchen.
Photography by James Balston Photography.

Photos by Brian Reitz, Creative Vision Studios
Ispirazione per una piccola cucina design con lavello a vasca singola, ante lisce, ante nere, top in legno, paraspruzzi bianco, paraspruzzi con piastrelle in ceramica, elettrodomestici in acciaio inossidabile, pavimento in cemento, pavimento grigio e top marrone
Ispirazione per una piccola cucina design con lavello a vasca singola, ante lisce, ante nere, top in legno, paraspruzzi bianco, paraspruzzi con piastrelle in ceramica, elettrodomestici in acciaio inossidabile, pavimento in cemento, pavimento grigio e top marrone

This Denver ranch house was a traditional, 8’ ceiling ranch home when I first met my clients. With the help of an architect and a builder with an eye for detail, we completely transformed it into a Mid-Century Modern fantasy.
Photos by sara yoder

Fotografía: Carla Capdevila / © Houzz España 2019
Idee per una piccola cucina ad U minimal chiusa con lavello da incasso, ante lisce, ante bianche, paraspruzzi bianco, elettrodomestici in acciaio inossidabile, parquet chiaro, pavimento beige e top grigio
Idee per una piccola cucina ad U minimal chiusa con lavello da incasso, ante lisce, ante bianche, paraspruzzi bianco, elettrodomestici in acciaio inossidabile, parquet chiaro, pavimento beige e top grigio

Ispirazione per una piccola cucina a L contemporanea con lavello da incasso, ante lisce, ante bianche, top in legno, paraspruzzi grigio, paraspruzzi con lastra di vetro, elettrodomestici bianchi e pavimento beige

Zen-like kitchen has white kitchen walls & backsplash with contrasting light shades of beige and brown & modern flat panel touch latch cabinetry. Custom cabinetry made in the Benvenuti and Stein Evanston cabinet shop.
Norman Sizemore-Photographer

Peter Landers
Ispirazione per una piccola cucina design con lavello da incasso, ante lisce, ante nere, top in legno, paraspruzzi marrone, paraspruzzi in legno, elettrodomestici in acciaio inossidabile, pavimento in legno verniciato, penisola, pavimento grigio e top marrone
Ispirazione per una piccola cucina design con lavello da incasso, ante lisce, ante nere, top in legno, paraspruzzi marrone, paraspruzzi in legno, elettrodomestici in acciaio inossidabile, pavimento in legno verniciato, penisola, pavimento grigio e top marrone

The window splash-back provides a unique connection to the outdoors, easy to clean and plenty of light through the day.
Immagine di una piccola cucina contemporanea con lavello sottopiano, ante lisce, ante bianche, paraspruzzi a finestra, elettrodomestici bianchi, top bianco, top in quarzo composito, pavimento in gres porcellanato e pavimento grigio
Immagine di una piccola cucina contemporanea con lavello sottopiano, ante lisce, ante bianche, paraspruzzi a finestra, elettrodomestici bianchi, top bianco, top in quarzo composito, pavimento in gres porcellanato e pavimento grigio

Esempio di una piccola cucina moderna con ante lisce, ante nere, top in cemento, paraspruzzi grigio, elettrodomestici in acciaio inossidabile, parquet chiaro, pavimento beige e top grigio

This re-imagined open plan space where a white gloss galley once stood offers a stylish update on the traditional kitchen layout.
Individually spaced tall cabinets are recessed in to a hidden wall to the left to create a sense of a wider space than actually exists and the removal of all wall cabinets opens out the room to add much needed light and create a vista. Focus is drawn down the kitchen elongating it once more with the use of patterned tiles creating a central carpet.
Katie Lee
Cucine piccole con ante lisce - Foto e idee per arredare
1