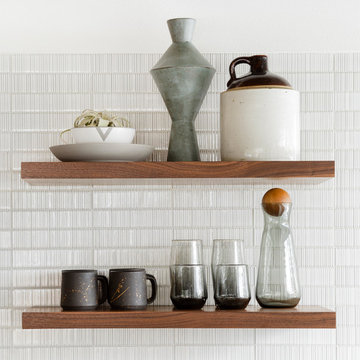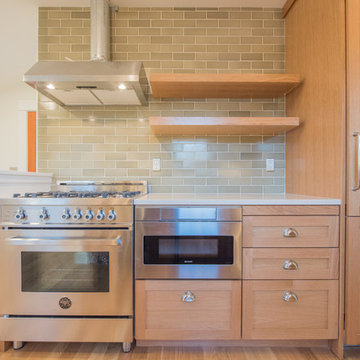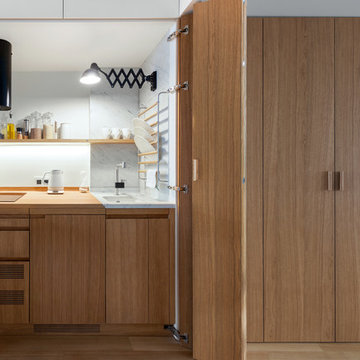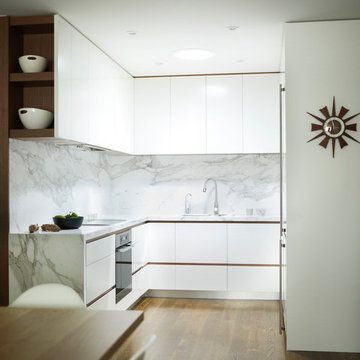Cucine piccole con elettrodomestici da incasso - Foto e idee per arredare
Ordina per:Popolari oggi
1 - 20 di 5.687 foto

Compact Kitchen in a apartment, minimal design, with clean lines.
Foto di una piccola cucina ad U minimalista con ante bianche, top in marmo, nessuna isola, elettrodomestici da incasso, paraspruzzi bianco e parquet scuro
Foto di una piccola cucina ad U minimalista con ante bianche, top in marmo, nessuna isola, elettrodomestici da incasso, paraspruzzi bianco e parquet scuro

Bright and airy cottage kitchen with natural wood accents and a pop of blue.
Foto di una piccola cucina stile marinaro con ante in stile shaker, ante in legno chiaro, top in quarzo composito, paraspruzzi blu, paraspruzzi con piastrelle in terracotta, elettrodomestici da incasso, top bianco e soffitto a volta
Foto di una piccola cucina stile marinaro con ante in stile shaker, ante in legno chiaro, top in quarzo composito, paraspruzzi blu, paraspruzzi con piastrelle in terracotta, elettrodomestici da incasso, top bianco e soffitto a volta

Ispirazione per una piccola cucina stile marinaro con lavello stile country, nessun'anta, ante bianche, top in quarzo composito, paraspruzzi verde, paraspruzzi in gres porcellanato, elettrodomestici da incasso, parquet chiaro, pavimento beige, top bianco e travi a vista

Photo Credit: Pawel Dmytrow
Esempio di una piccola cucina contemporanea con lavello sottopiano, ante lisce, top in quarzo composito, elettrodomestici da incasso, parquet chiaro e top bianco
Esempio di una piccola cucina contemporanea con lavello sottopiano, ante lisce, top in quarzo composito, elettrodomestici da incasso, parquet chiaro e top bianco

We are so proud of our client Karen Burrise from Ice Interiors Design to be featured in Vanity Fair. We supplied Italian kitchen and bathrooms for her project.

This is the view from living room doorway through kitchen to breakfast room. Breakfast room includes a walk-in pantry. "Push buttons" on switch plates are actually knobs to control dimmers.

Création d'une cuisine sur mesure avec "niche" bleue.
Conception d'un casier bouteilles intégré dans les colonnes de rangements.
Joints creux parfaitement alignés.
Détail des poignées de meubles filantes noires.

Our client tells us:
"I cannot recommend Design Interiors enough. Tim has an exceptional eye for design, instinctively knowing what works & striking the perfect balance between incorporating our design pre-requisites & ideas & making has own suggestions. Every design detail has been spot on. His plan was creative, making the best use of space, practical - & the finished result has more than lived up to expectations. The leicht product is excellent – classic German quality & although a little more expensive than some other kitchens , the difference is streets ahead – and pound for pound exceptional value. But its not just design. We were lucky enough to work with the in house project manager Stuart who led our build & trades for our whole project, & was absolute fantastic. Ditto the in house fitters, whose attention to detail & perfectionism was impressive. With fantastic communication,, reliability & downright lovely to work with – we are SO pleased we went to Design Interiors. If you’re looking for great service, high end design & quality product from a company big enough to be super professional but small enough to care – look no further!"
Our clients had previously carried out a lot of work on their old warehouse building to create an industrial feel. They always disliked having the kitchen & living room as separate rooms so, wanted to open up the space.
It was important to them to have 1 company that could carry out all of the required works. Design Interiors own team removed the separating wall & flooring along with extending the entrance to the kitchen & under stair cupboards for extra storage. All plumbing & electrical works along with plastering & decorating were carried out by Design Interiors along with the supply & installation of the polished concrete floor & works to the existing windows to achieve a floor to ceiling aesthetic.
Tim designed the kitchen in a bespoke texture lacquer door to match the ironmongery throughout the building. Our clients who are keen cooks wanted to have a good surface space to prep whilst keeping the industrial look but, it was a priority for the work surface to be hardwearing. Tim incorporated Dekton worktops to meet this brief & to enhance the industrial look carried the worktop up to provide the splashback.
The contemporary design without being a handless look enhances the clients’ own appliances with stainless steel handles to match. The open plan space has a social breakfast bar area which also incorporate’s a clever bifold unit to house the boiler system which was unable to be moved.

Bilotta Senior Designer, Thomas Vecchio, and Patrick J. Hamilton of Patrick James Hamilton Designs, partnered on this Manhattan upper east side kitchen renovation. This nondescript ‘60’s co-op and galley kitchen were reimagined into a pre-war era gem by adding architectural details: paneling, coffers, and moldings. Widening the opening created an open vista. Upper panes of glass on the Bilotta Collection wall cabinets echo the apartment’s transoms and unite the two sections that are interrupted by the paneled structural column. To compensate for the shorter wall, storage is optimized with plentiful pullouts, dividers, and specialized organizers. The “dead end” under the window was eliminated by continuing cabinetry and countertop materials around the room.
Countertop wall cabinets create a hutch in full view of the dining room. With dark gray paint, corner posts and furniture base molding, the peninsula reads like an island and bridges the two areas. Quartz countertops sport “lightning bolt” veins for pattern. Sophisticated on-
trend brushed brass was employed on the cabinet pulls and knobs, faucet, sconces, and pendants. A gamechanger was extending the footprint of the kitchen into the hallway with two tall cabinets. One is allocated for cleaning supplies, bulk items, recycling, and the vacuum. The other conceals a built-in wine rack; glassware and bar items; a docking drawer for charging devices; and a Penda-flex rack for files. An absolutely stunning metamorphosis.
Written by Paulette Gambacorta adapted for Houzz.
Bilotta Designer: Tom Vecchio
Interior Designer: Patrick J. Hamilton of Patrick James Hamilton Designs
Photographer: John Bessler

Idee per una piccola cucina nordica con lavello a vasca singola, ante lisce, top in laminato, paraspruzzi bianco, elettrodomestici da incasso, pavimento con piastrelle in ceramica, nessuna isola e pavimento grigio

Downtown Brooklyn tallest tower, with amazing NYC views. Modern two-tone kitchen, with porcelain tops and backsplash.
Immagine di una piccola cucina moderna con lavello sottopiano, ante lisce, ante nere, paraspruzzi bianco, elettrodomestici da incasso, parquet chiaro, pavimento beige e top bianco
Immagine di una piccola cucina moderna con lavello sottopiano, ante lisce, ante nere, paraspruzzi bianco, elettrodomestici da incasso, parquet chiaro, pavimento beige e top bianco

Revival-style kitchen
Idee per una piccola cucina a L classica chiusa con lavello stile country, ante in stile shaker, ante rosa, top in granito, paraspruzzi rosa, paraspruzzi in legno, elettrodomestici da incasso, parquet chiaro, nessuna isola, pavimento marrone e top nero
Idee per una piccola cucina a L classica chiusa con lavello stile country, ante in stile shaker, ante rosa, top in granito, paraspruzzi rosa, paraspruzzi in legno, elettrodomestici da incasso, parquet chiaro, nessuna isola, pavimento marrone e top nero

Compact galley kitchen. All appliances are under-counter. Slate tile flooring, hand-glazed ceramic tile backsplash, custom walnut cabinetry, and quartzite countertop.

Immagine di una piccola cucina country con lavello stile country, ante con riquadro incassato, ante in legno scuro, top in quarzo composito, paraspruzzi marrone, elettrodomestici da incasso, parquet scuro, pavimento marrone e top marrone

Foto di una piccola cucina con lavello sottopiano, ante lisce, ante in legno bruno, top in quarzo composito, paraspruzzi bianco, paraspruzzi con piastrelle in ceramica, elettrodomestici da incasso, pavimento alla veneziana, pavimento nero e top bianco

Crédit photos : Sabine Serrad
Ispirazione per una piccola cucina scandinava con lavello da incasso, ante a filo, ante grigie, top in laminato, paraspruzzi grigio, paraspruzzi con piastrelle di cemento, elettrodomestici da incasso, pavimento in compensato, pavimento beige e top beige
Ispirazione per una piccola cucina scandinava con lavello da incasso, ante a filo, ante grigie, top in laminato, paraspruzzi grigio, paraspruzzi con piastrelle di cemento, elettrodomestici da incasso, pavimento in compensato, pavimento beige e top beige

Esempio di una piccola cucina parallela chic chiusa con lavello stile country, ante in stile shaker, ante in legno chiaro, top in quarzo composito, paraspruzzi verde, paraspruzzi con piastrelle diamantate, elettrodomestici da incasso, parquet chiaro, nessuna isola, pavimento beige e top bianco

www.johnnybarrington.com
Esempio di una piccola cucina stile marinaro con lavello a vasca singola, ante in stile shaker, ante grigie, top in legno, paraspruzzi a effetto metallico, elettrodomestici da incasso, pavimento in legno massello medio, nessuna isola e top marrone
Esempio di una piccola cucina stile marinaro con lavello a vasca singola, ante in stile shaker, ante grigie, top in legno, paraspruzzi a effetto metallico, elettrodomestici da incasso, pavimento in legno massello medio, nessuna isola e top marrone

Автор: Studio Bazi / Алиреза Немати
Фотограф: Полина Полудкина
Foto di una piccola cucina lineare minimal con lavello sottopiano, ante in legno scuro, top in legno, paraspruzzi bianco, elettrodomestici da incasso, pavimento in legno massello medio, ante lisce, pavimento marrone e nessuna isola
Foto di una piccola cucina lineare minimal con lavello sottopiano, ante in legno scuro, top in legno, paraspruzzi bianco, elettrodomestici da incasso, pavimento in legno massello medio, ante lisce, pavimento marrone e nessuna isola

Anson Smart
Idee per una piccola cucina ad U design con ante bianche, top in marmo, paraspruzzi bianco, elettrodomestici da incasso, parquet scuro, nessuna isola e paraspruzzi in marmo
Idee per una piccola cucina ad U design con ante bianche, top in marmo, paraspruzzi bianco, elettrodomestici da incasso, parquet scuro, nessuna isola e paraspruzzi in marmo
Cucine piccole con elettrodomestici da incasso - Foto e idee per arredare
1