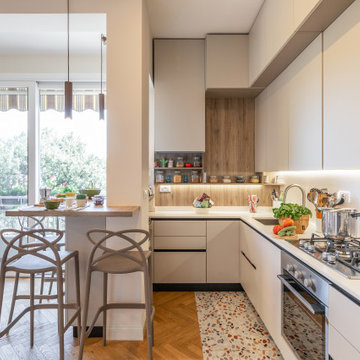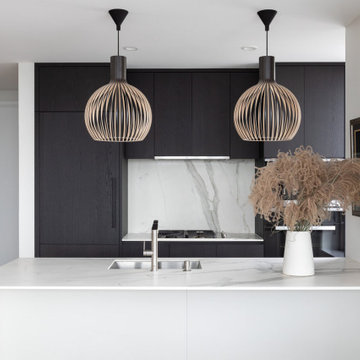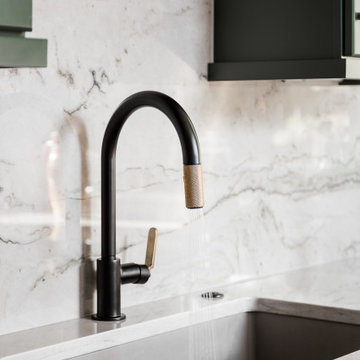Cucina
Filtra anche per:
Budget
Ordina per:Popolari oggi
1 - 20 di 21.399 foto
1 di 3

Immagine di una piccola cucina bohémian con pavimento multicolore, lavello da incasso, ante bianche, pavimento in gres porcellanato e top nero

Bergen County, NJ - Traditional - Kitchen Designed by Bart Lidsky of The Hammer & Nail Inc.
Photography by: Steve Rossi
This classic white kitchen creamy white Rutt Handcrafted Cabinetry and espresso Stained Rift White Oak Base Cabinetry. The highly articulated storage is a functional hidden feature of this kitchen. The countertops are 2" Thick Danby Marble with a mosaic marble backsplash. Pendant lights are built into the cabinetry above the sink.
http://thehammerandnail.com
#BartLidsky #HNdesigns #KitchenDesign

La Cucina: qui i protagonisti sono materiali e colori, dal top in gres effetto marmo di piano e penisola, al legno massello del tavolo, alle due tonalità di grigio della cucina su misura, in un deciso contrasto cromatico con il pavimento in gres effetto legno, connubio perfetto di tradizione e modernità.

Open space con cucina, corner breakfast studiati nel minimo dettaglio
Foto di una piccola cucina contemporanea con lavello sottopiano, ante lisce, ante bianche, top in quarzite, paraspruzzi in quarzo composito, elettrodomestici in acciaio inossidabile, parquet chiaro, pavimento marrone e parquet e piastrelle
Foto di una piccola cucina contemporanea con lavello sottopiano, ante lisce, ante bianche, top in quarzite, paraspruzzi in quarzo composito, elettrodomestici in acciaio inossidabile, parquet chiaro, pavimento marrone e parquet e piastrelle

Immagine di una piccola cucina a L chic con lavello a vasca singola, ante in stile shaker, ante bianche, top in quarzite, paraspruzzi bianco, paraspruzzi in marmo, elettrodomestici in acciaio inossidabile, pavimento in vinile, penisola, pavimento marrone e top bianco

Who said that a Burbank bungalow home needs to be doll and old fashioned.
In this Burbank remodeling project we took this 1200sq. bungalow home and turned it to a wonderful mixture of European modern kitchen space and calm transitional modern farmhouse furniture and flooring.
The kitchen was a true challenge since space was a rare commodity, but with the right layout storage and work space became abundant.
A floating 5' long sitting area was constructed and even the back face of the cabinets was used for wine racks.
Exterior was updated as well with new black windows, new stucco over layer and new light fixtures all around.
both bedrooms were fitted with huge 10' sliding doors overlooking the green backyard.

TEAM
Architect: LDa Architecture & Interiors
Builder: 41 Degrees North Construction, Inc.
Landscape Architect: Wild Violets (Landscape and Garden Design on Martha's Vineyard)
Photographer: Sean Litchfield Photography

Jim Yochum Photography
Idee per una piccola cucina country con ante bianche, top in quarzite e lavello stile country
Idee per una piccola cucina country con ante bianche, top in quarzite e lavello stile country

Immagine di una piccola cucina contemporanea con lavello stile country, ante blu, paraspruzzi bianco, elettrodomestici in acciaio inossidabile, parquet scuro, pavimento marrone, top bianco, ante lisce, top in quarzite, paraspruzzi con piastrelle diamantate e nessuna isola

A tiny waterfront house in Kennebunkport, Maine.
Photos by James R. Salomon
Ispirazione per una piccola cucina stile marinaro con lavello sottopiano, ante in legno scuro, elettrodomestici colorati, pavimento in legno massello medio, top bianco, nessun'anta e nessuna isola
Ispirazione per una piccola cucina stile marinaro con lavello sottopiano, ante in legno scuro, elettrodomestici colorati, pavimento in legno massello medio, top bianco, nessun'anta e nessuna isola

This beautiful Birmingham, MI home had been renovated prior to our clients purchase, but the style and overall design was not a fit for their family. They really wanted to have a kitchen with a large “eat-in” island where their three growing children could gather, eat meals and enjoy time together. Additionally, they needed storage, lots of storage! We decided to create a completely new space.
The original kitchen was a small “L” shaped workspace with the nook visible from the front entry. It was completely closed off to the large vaulted family room. Our team at MSDB re-designed and gutted the entire space. We removed the wall between the kitchen and family room and eliminated existing closet spaces and then added a small cantilevered addition toward the backyard. With the expanded open space, we were able to flip the kitchen into the old nook area and add an extra-large island. The new kitchen includes oversized built in Subzero refrigeration, a 48” Wolf dual fuel double oven range along with a large apron front sink overlooking the patio and a 2nd prep sink in the island.
Additionally, we used hallway and closet storage to create a gorgeous walk-in pantry with beautiful frosted glass barn doors. As you slide the doors open the lights go on and you enter a completely new space with butcher block countertops for baking preparation and a coffee bar, subway tile backsplash and room for any kind of storage needed. The homeowners love the ability to display some of the wine they’ve purchased during their travels to Italy!
We did not stop with the kitchen; a small bar was added in the new nook area with additional refrigeration. A brand-new mud room was created between the nook and garage with 12” x 24”, easy to clean, porcelain gray tile floor. The finishing touches were the new custom living room fireplace with marble mosaic tile surround and marble hearth and stunning extra wide plank hand scraped oak flooring throughout the entire first floor.

With inspiration going back to antiquity, the ancient French farmhouse, or the vast bustling kitchen of chateau, our Range Hoods collections vary from the simply elegant to creations of intricate beauty, ranging in scale and style from delicate and understated to grand and majestic.

The showstopper kitchen is punctuated by the blue skies and green rolling hills of this Omaha home's exterior landscape. The crisp black and white kitchen features a vaulted ceiling with wood ceiling beams, large modern black windows, wood look tile floors, Wolf Subzero appliances, a large kitchen island with seating for six, an expansive dining area with floor to ceiling windows, black and gold island pendants, quartz countertops and a marble tile backsplash. A scullery located behind the kitchen features ample pantry storage, a prep sink, a built-in coffee bar and stunning black and white marble floor tile.

The ZLINE 721 Insert Range Hood looks gorgeous in @TheCozyFarmhouse's custom wooden hood. Against the white subway tiles and cabinetry, the wooden and stainless steel accents really shine!

Downtown Brooklyn tallest tower, with amazing NYC views. Modern two-tone kitchen, with porcelain tops and backsplash.
Immagine di una piccola cucina minimalista con lavello sottopiano, ante lisce, ante nere, paraspruzzi bianco, elettrodomestici da incasso, parquet chiaro, pavimento beige e top bianco
Immagine di una piccola cucina minimalista con lavello sottopiano, ante lisce, ante nere, paraspruzzi bianco, elettrodomestici da incasso, parquet chiaro, pavimento beige e top bianco

Bright and airy cottage kitchen with natural wood accents and a pop of blue.
Foto di una piccola cucina stile marinaro con ante in stile shaker, ante in legno chiaro, top in quarzo composito, paraspruzzi blu, paraspruzzi con piastrelle in terracotta, elettrodomestici da incasso, top bianco e soffitto a volta
Foto di una piccola cucina stile marinaro con ante in stile shaker, ante in legno chiaro, top in quarzo composito, paraspruzzi blu, paraspruzzi con piastrelle in terracotta, elettrodomestici da incasso, top bianco e soffitto a volta

Une cuisine tout équipé avec de l'électroménager encastré et un îlot ouvert sur la salle à manger.
Ispirazione per una piccola cucina scandinava con lavello a vasca singola, ante a filo, ante in legno chiaro, top in legno, paraspruzzi nero, elettrodomestici da incasso, pavimento in legno verniciato e pavimento grigio
Ispirazione per una piccola cucina scandinava con lavello a vasca singola, ante a filo, ante in legno chiaro, top in legno, paraspruzzi nero, elettrodomestici da incasso, pavimento in legno verniciato e pavimento grigio

Ispirazione per una piccola cucina chic con lavello a vasca singola, ante con riquadro incassato, ante verdi, top in quarzite, paraspruzzi grigio, paraspruzzi in lastra di pietra, elettrodomestici in acciaio inossidabile, pavimento in legno massello medio, penisola e top grigio

An outdated 1920's kitchen in Bayside Queens was turned into a refreshed, classic and timeless space that utilized the very limited space to its maximum capacity. The cabinets were once outdated and a dark brown that made the space look even smaller. Now, they are a bright white, accompanied by white subway tile, a light quartzite countertop and brushed brass hardware throughout. What made all the difference was the use of the dark porcelain floors as a great contrast to all the white. We were also diligent to keep the hold extractor a clear glass and stainless steel.
1
