Cucine piccole con pavimento in sughero - Foto e idee per arredare
Filtra anche per:
Budget
Ordina per:Popolari oggi
1 - 20 di 520 foto
1 di 3

Designed by Malia Schultheis and built by Tru Form Tiny. This Tiny Home features Blue stained pine for the ceiling, pine wall boards in white, custom barn door, custom steel work throughout, and modern minimalist window trim. The Cabinetry is Maple with stainless steel countertop and hardware. The backsplash is a glass and stone mix. It only has a 2 burner cook top and no oven. The washer/ drier combo is in the kitchen area. Open shelving was installed to maintain an open feel.

Toekick storage maximizes every inch of The Haven's compact kitchen.
Immagine di una piccola cucina american style con lavello a vasca singola, ante in stile shaker, ante bianche, top in laminato, paraspruzzi marrone, elettrodomestici in acciaio inossidabile e pavimento in sughero
Immagine di una piccola cucina american style con lavello a vasca singola, ante in stile shaker, ante bianche, top in laminato, paraspruzzi marrone, elettrodomestici in acciaio inossidabile e pavimento in sughero

A Gilmans Kitchens and Baths - Design Build Project (REMMIES Award Winning Kitchen)
The original kitchen lacked counter space and seating for the homeowners and their family and friends. It was important for the homeowners to utilize every inch of usable space for storage, function and entertaining, so many organizational inserts were used in the kitchen design. Bamboo cabinets, cork flooring and neolith countertops were used in the design.
Storage Solutions include a spice pull-out, towel pull-out, pantry pull outs and lemans corner cabinets. Bifold lift up cabinets were also used for convenience. Special organizational inserts were used in the Pantry cabinets for maximum organization.
Check out more kitchens by Gilmans Kitchens and Baths!
http://www.gkandb.com/
DESIGNER: JANIS MANACSA
PHOTOGRAPHER: TREVE JOHNSON
CABINETS: DEWILS CABINETRY

Cindy Apple Photography
Idee per una piccola cucina minimalista con lavello sottopiano, ante lisce, ante marroni, top in quarzite, paraspruzzi bianco, elettrodomestici in acciaio inossidabile, pavimento in sughero e nessuna isola
Idee per una piccola cucina minimalista con lavello sottopiano, ante lisce, ante marroni, top in quarzite, paraspruzzi bianco, elettrodomestici in acciaio inossidabile, pavimento in sughero e nessuna isola

Whit Preston
Idee per una piccola cucina parallela design chiusa con lavello a doppia vasca, ante lisce, ante bianche, top in legno, paraspruzzi blu, paraspruzzi con piastrelle in ceramica, elettrodomestici in acciaio inossidabile, pavimento in sughero, nessuna isola, pavimento arancione e top bianco
Idee per una piccola cucina parallela design chiusa con lavello a doppia vasca, ante lisce, ante bianche, top in legno, paraspruzzi blu, paraspruzzi con piastrelle in ceramica, elettrodomestici in acciaio inossidabile, pavimento in sughero, nessuna isola, pavimento arancione e top bianco

Immagine di una piccola cucina nordica con lavello sottopiano, ante in stile shaker, ante bianche, top in legno, paraspruzzi bianco, paraspruzzi con piastrelle diamantate, elettrodomestici in acciaio inossidabile, pavimento in sughero e penisola

The flat paneled cabinets and white subway tile in this transitional kitchen are light and bright, allowing the small kitchen to feel more open. The art piece on the adjacent wall is definitely a statement piece, conquering the kitchen with size and color, making it the center of attention.
Learn more about Chris Ebert, the Normandy Remodeling Designer who created this space, and other projects that Chris has created: https://www.normandyremodeling.com/team/christopher-ebert
Photo Credit: Normandy Remodeling

Mary’s floor-through apartment was truly enchanting . . . except for the tiny kitchen she’d inherited. It lacked a dishwasher, counter space or any real storage, items that have all been addressed in the makeover. Now the kitchen is as cheerful and bright as the rest of the home.

This 1940's house in Seattle's Greenlake neighborhood and the client's affinity for vintage Jadite dishware established a simple but fun aesthetic for this remodel.
Photo Credit: KSA - Aaron Dorn;
General Contractor: Justin Busch Construction, LLC

Russell Campaigne
Idee per una piccola cucina minimalista con lavello sottopiano, ante lisce, ante rosse, top in superficie solida, elettrodomestici in acciaio inossidabile, pavimento in sughero e nessuna isola
Idee per una piccola cucina minimalista con lavello sottopiano, ante lisce, ante rosse, top in superficie solida, elettrodomestici in acciaio inossidabile, pavimento in sughero e nessuna isola

Foto di una piccola cucina moderna con lavello sottopiano, ante lisce, ante bianche, top in legno, paraspruzzi bianco, paraspruzzi in gres porcellanato, elettrodomestici in acciaio inossidabile, pavimento in sughero, nessuna isola, pavimento multicolore e top marrone

A kitchen to show the clients love of colour in three show-stopping shades; Paint and Papers 'Plumb brandy' and 'temple', plus Farrow And Ball's 'Charlotte's Locks'.
Painted flat panel with handle-less design and open shelving.

Happy House Architecture & Design
Кутенков Александр
Кутенкова Ирина
Фотограф Виталий Иванов
Immagine di una piccola cucina eclettica con lavello sottopiano, ante a persiana, ante blu, top in legno, paraspruzzi rosso, paraspruzzi in mattoni, elettrodomestici neri, pavimento in sughero, nessuna isola, pavimento beige e top marrone
Immagine di una piccola cucina eclettica con lavello sottopiano, ante a persiana, ante blu, top in legno, paraspruzzi rosso, paraspruzzi in mattoni, elettrodomestici neri, pavimento in sughero, nessuna isola, pavimento beige e top marrone
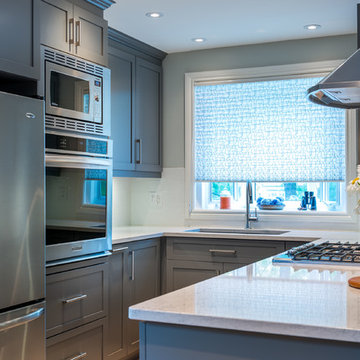
Kitchen renovation
Idee per una piccola cucina parallela minimal chiusa con lavello sottopiano, ante con riquadro incassato, ante grigie, top in quarzite, paraspruzzi bianco, paraspruzzi con piastrelle in ceramica, elettrodomestici in acciaio inossidabile, pavimento in sughero e penisola
Idee per una piccola cucina parallela minimal chiusa con lavello sottopiano, ante con riquadro incassato, ante grigie, top in quarzite, paraspruzzi bianco, paraspruzzi con piastrelle in ceramica, elettrodomestici in acciaio inossidabile, pavimento in sughero e penisola
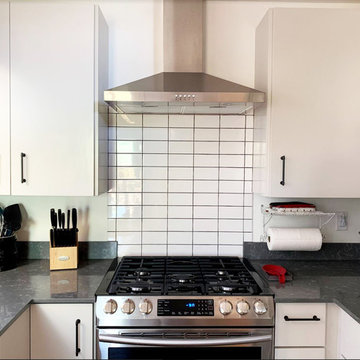
Foto di una piccola cucina ad U moderna chiusa con lavello sottopiano, ante lisce, ante bianche, top in quarzo composito, paraspruzzi grigio, elettrodomestici in acciaio inossidabile, pavimento in sughero, pavimento beige e top grigio
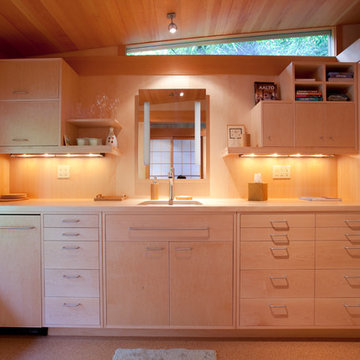
Blaine Truitt Covert
Esempio di una piccola cucina parallela minimal chiusa con nessuna isola, ante lisce, ante in legno chiaro, top in legno, paraspruzzi beige, lavello a vasca singola e pavimento in sughero
Esempio di una piccola cucina parallela minimal chiusa con nessuna isola, ante lisce, ante in legno chiaro, top in legno, paraspruzzi beige, lavello a vasca singola e pavimento in sughero
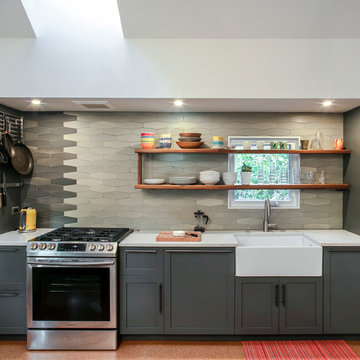
Peter Eckert
Foto di una piccola cucina minimalista con lavello stile country, ante in stile shaker, ante grigie, top in quarzo composito, paraspruzzi grigio, paraspruzzi in gres porcellanato, elettrodomestici in acciaio inossidabile, pavimento in sughero, nessuna isola, pavimento marrone e top bianco
Foto di una piccola cucina minimalista con lavello stile country, ante in stile shaker, ante grigie, top in quarzo composito, paraspruzzi grigio, paraspruzzi in gres porcellanato, elettrodomestici in acciaio inossidabile, pavimento in sughero, nessuna isola, pavimento marrone e top bianco
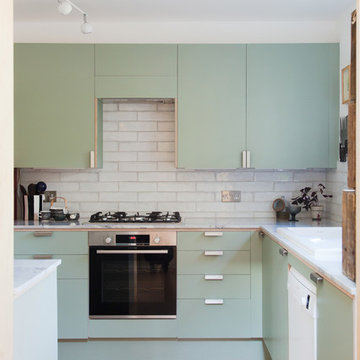
Megan Taylor
Idee per una piccola cucina ad U design chiusa con lavello a doppia vasca, ante lisce, ante verdi, top in quarzite, paraspruzzi grigio, paraspruzzi con piastrelle in ceramica, elettrodomestici bianchi, pavimento in sughero, nessuna isola, pavimento marrone e top grigio
Idee per una piccola cucina ad U design chiusa con lavello a doppia vasca, ante lisce, ante verdi, top in quarzite, paraspruzzi grigio, paraspruzzi con piastrelle in ceramica, elettrodomestici bianchi, pavimento in sughero, nessuna isola, pavimento marrone e top grigio
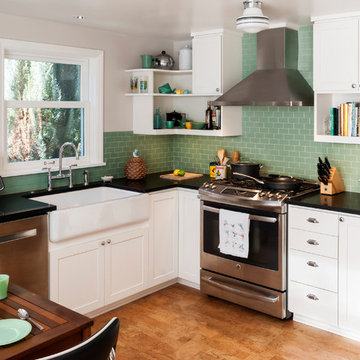
Photo Credit: KSA - Aaron Dorn;
General Contractor; Justin Busch Construction, LLC
Immagine di una piccola cucina ad U chiusa con lavello stile country, ante in stile shaker, ante bianche, paraspruzzi verde, elettrodomestici in acciaio inossidabile, pavimento in sughero, nessuna isola e paraspruzzi con piastrelle diamantate
Immagine di una piccola cucina ad U chiusa con lavello stile country, ante in stile shaker, ante bianche, paraspruzzi verde, elettrodomestici in acciaio inossidabile, pavimento in sughero, nessuna isola e paraspruzzi con piastrelle diamantate

A Gilmans Kitchens and Baths - Design Build Project (REMMIES Award Winning Kitchen)
The original kitchen lacked counter space and seating for the homeowners and their family and friends. It was important for the homeowners to utilize every inch of usable space for storage, function and entertaining, so many organizational inserts were used in the kitchen design. Bamboo cabinets, cork flooring and neolith countertops were used in the design.
Storage Solutions include a spice pull-out, towel pull-out, pantry pull outs and lemans corner cabinets. Bifold lift up cabinets were also used for convenience. Special organizational inserts were used in the Pantry cabinets for maximum organization.
Check out more kitchens by Gilmans Kitchens and Baths!
http://www.gkandb.com/
DESIGNER: JANIS MANACSA
PHOTOGRAPHER: TREVE JOHNSON
CABINETS: DEWILS CABINETRY
Cucine piccole con pavimento in sughero - Foto e idee per arredare
1