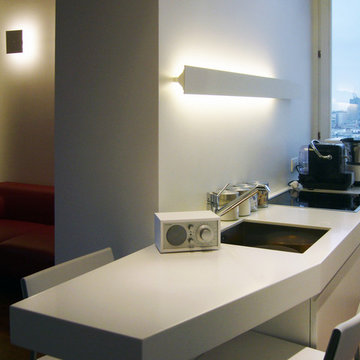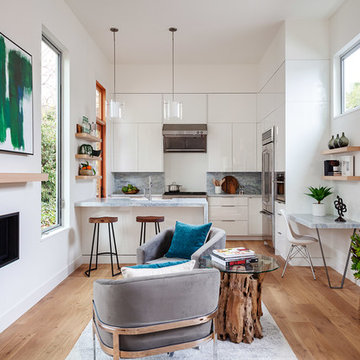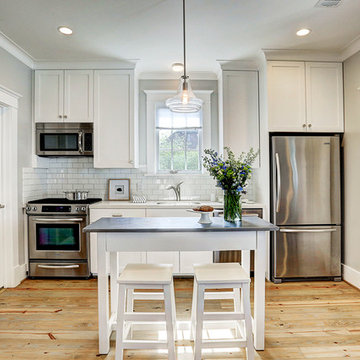Cucine piccole con ante bianche - Foto e idee per arredare
Filtra anche per:
Budget
Ordina per:Popolari oggi
1 - 20 di 41.743 foto
1 di 3

Immagine di una piccola cucina bohémian con pavimento multicolore, lavello da incasso, ante bianche, pavimento in gres porcellanato e top nero

Open space con cucina, corner breakfast studiati nel minimo dettaglio
Foto di una piccola e bianca e tortora cucina contemporanea con lavello sottopiano, ante lisce, ante bianche, top in quarzite, paraspruzzi in quarzo composito, elettrodomestici in acciaio inossidabile, parquet chiaro e pavimento marrone
Foto di una piccola e bianca e tortora cucina contemporanea con lavello sottopiano, ante lisce, ante bianche, top in quarzite, paraspruzzi in quarzo composito, elettrodomestici in acciaio inossidabile, parquet chiaro e pavimento marrone

Cucina aperta sul soggiorno con tavolo a penisola
Esempio di una piccola cucina contemporanea con lavello sottopiano, ante lisce, ante bianche, top in quarzo composito, parquet scuro, penisola, pavimento marrone e top bianco
Esempio di una piccola cucina contemporanea con lavello sottopiano, ante lisce, ante bianche, top in quarzo composito, parquet scuro, penisola, pavimento marrone e top bianco

Stephanie Russo Photography
Esempio di una piccola cucina country con lavello stile country, ante in stile shaker, ante bianche, top in legno, paraspruzzi beige, paraspruzzi con piastrelle in pietra, elettrodomestici in acciaio inossidabile, pavimento in laminato, penisola e pavimento grigio
Esempio di una piccola cucina country con lavello stile country, ante in stile shaker, ante bianche, top in legno, paraspruzzi beige, paraspruzzi con piastrelle in pietra, elettrodomestici in acciaio inossidabile, pavimento in laminato, penisola e pavimento grigio

Ispirazione per una piccola cucina ad U design con lavello sottopiano, ante lisce, ante bianche, top in quarzo composito, paraspruzzi bianco, elettrodomestici bianchi, nessuna isola e paraspruzzi in lastra di pietra

Compact Kitchen in a apartment, minimal design, with clean lines.
Foto di una piccola cucina ad U minimalista con ante bianche, top in marmo, nessuna isola, elettrodomestici da incasso, paraspruzzi bianco e parquet scuro
Foto di una piccola cucina ad U minimalista con ante bianche, top in marmo, nessuna isola, elettrodomestici da incasso, paraspruzzi bianco e parquet scuro

Idee per una piccola cucina a L classica con lavello a vasca singola, ante in stile shaker, ante bianche, top in quarzite, paraspruzzi bianco, paraspruzzi in marmo, elettrodomestici in acciaio inossidabile, pavimento in vinile, penisola, pavimento marrone e top bianco

modern furnishings and a palette of white oak, quartz, and wood paneling create a warm, inviting open kitchen, living and dining space
Esempio di una piccola cucina con ante lisce, ante bianche, top in quarzo composito, elettrodomestici in acciaio inossidabile, top grigio, pavimento nero, travi a vista, lavello sottopiano e pavimento in gres porcellanato
Esempio di una piccola cucina con ante lisce, ante bianche, top in quarzo composito, elettrodomestici in acciaio inossidabile, top grigio, pavimento nero, travi a vista, lavello sottopiano e pavimento in gres porcellanato

The space under the stairs was made useful as a coffee bar and for overflow storage. Ample lighting and a sink make it useful for entertaining as well.
Photos: Dave Remple

Ispirazione per una piccola cucina stile marinaro con lavello stile country, nessun'anta, ante bianche, top in quarzo composito, paraspruzzi verde, paraspruzzi in gres porcellanato, elettrodomestici da incasso, parquet chiaro, pavimento beige, top bianco e travi a vista

Our Austin studio decided to go bold with this project by ensuring that each space had a unique identity in the Mid-Century Modern style bathroom, butler's pantry, and mudroom. We covered the bathroom walls and flooring with stylish beige and yellow tile that was cleverly installed to look like two different patterns. The mint cabinet and pink vanity reflect the mid-century color palette. The stylish knobs and fittings add an extra splash of fun to the bathroom.
The butler's pantry is located right behind the kitchen and serves multiple functions like storage, a study area, and a bar. We went with a moody blue color for the cabinets and included a raw wood open shelf to give depth and warmth to the space. We went with some gorgeous artistic tiles that create a bold, intriguing look in the space.
In the mudroom, we used siding materials to create a shiplap effect to create warmth and texture – a homage to the classic Mid-Century Modern design. We used the same blue from the butler's pantry to create a cohesive effect. The large mint cabinets add a lighter touch to the space.
---
Project designed by the Atomic Ranch featured modern designers at Breathe Design Studio. From their Austin design studio, they serve an eclectic and accomplished nationwide clientele including in Palm Springs, LA, and the San Francisco Bay Area.
For more about Breathe Design Studio, see here: https://www.breathedesignstudio.com/
To learn more about this project, see here:
https://www.breathedesignstudio.com/atomic-ranch

Small kitchen remodel with counter seating, sparkling blue backsplash, and white cabinets.
Ispirazione per una piccola cucina costiera con ante bianche, elettrodomestici in acciaio inossidabile e penisola
Ispirazione per una piccola cucina costiera con ante bianche, elettrodomestici in acciaio inossidabile e penisola

Open kitchen complete with rope lighting fixtures and open shelf concept.
Esempio di una piccola cucina stile marinaro con lavello da incasso, ante lisce, ante bianche, top in laminato, paraspruzzi blu, paraspruzzi con piastrelle a mosaico, elettrodomestici in acciaio inossidabile, pavimento con piastrelle in ceramica, pavimento bianco, top bianco e soffitto in legno
Esempio di una piccola cucina stile marinaro con lavello da incasso, ante lisce, ante bianche, top in laminato, paraspruzzi blu, paraspruzzi con piastrelle a mosaico, elettrodomestici in acciaio inossidabile, pavimento con piastrelle in ceramica, pavimento bianco, top bianco e soffitto in legno

This modern farmhouse kitchen features traditional cabinetry with a dry bar and extra counter space for entertaining. The open shelving creates the perfect display for farmhouse-style kitchen decor. Copper accents pop against the white tile backsplash and faux greenery.

Photographed by Michele Lee Willson. Contractor: Bay Area Custom Homes.
800+ sq. ft. with 12'-0" ceilings, 10'-0" windows, french oak floors and custom Douglas Fir doors.

This modern farmhouse kitchen features white cabinets with java glaze. The granite countertops in Venetian Gold are paired with a custom backsplash done with 3"x6" subway tile with a honed finish in Durango. Wood flooring and oil rubbed bronze faucets and pulls complete the kitchen.

Foto di una piccola cucina parallela contemporanea chiusa con lavello sottopiano, ante in stile shaker, ante bianche, top in quarzo composito, paraspruzzi bianco, paraspruzzi in lastra di pietra, elettrodomestici in acciaio inossidabile, pavimento in legno massello medio, nessuna isola, pavimento marrone e top bianco

We relocated the fridge to the other side of the kitchen where it is conveniently within reach. One of the rules we try to follow with every kitchen we design is to avoid placing the refrigerator at the “back” of the kitchen. The end goal is always to provide the most flowing, and functional floorplan while keeping in mind an efficient kitchen work triangle.
Final photos by Impressia Photography.

This is the view from living room doorway through kitchen to breakfast room. Breakfast room includes a walk-in pantry. "Push buttons" on switch plates are actually knobs to control dimmers.

Esempio di una piccola cucina classica con lavello sottopiano, ante in stile shaker, ante bianche, paraspruzzi bianco, paraspruzzi con piastrelle diamantate, elettrodomestici in acciaio inossidabile, parquet chiaro e pavimento marrone
Cucine piccole con ante bianche - Foto e idee per arredare
1