Cucina
Filtra anche per:
Budget
Ordina per:Popolari oggi
1 - 20 di 1.443 foto

CLIENT // M
PROJECT TYPE // CONSTRUCTION
LOCATION // HATSUDAI, SHIBUYA-KU, TOKYO, JAPAN
FACILITY // RESIDENCE
GROSS CONSTRUCTION AREA // 71sqm
CONSTRUCTION AREA // 25sqm
RANK // 2 STORY
STRUCTURE // TIMBER FRAME STRUCTURE
PROJECT TEAM // TOMOKO SASAKI
STRUCTURAL ENGINEER // Tetsuya Tanaka Structural Engineers
CONSTRUCTOR // FUJI SOLAR HOUSE
YEAR // 2019
PHOTOGRAPHS // akihideMISHIMA

The studio has an open plan layout with natural light filtering the space with skylights and french doors to the outside. The kitchen is open to the living area and has plenty of storage.

Esempio di una piccola cucina parallela minimalista chiusa con lavello sottopiano, ante lisce, ante beige, top in quarzo composito, paraspruzzi beige, paraspruzzi in legno, elettrodomestici in acciaio inossidabile, parquet chiaro, nessuna isola e top grigio

The Cherry Road project is a humble yet striking example of how small changes can have a big impact. A meaningful project as the final room to be renovated in this house, thus our completion aligned with the family’s move-in. The kitchen posed a number of problems the design worked to remedy. Such as an existing window oriented the room towards a neighboring driveway. The initial design move sought to reorganize the space internally, focusing the view from the sink back through the house to the pool and courtyard beyond. This simple repositioning allowed the range to center on the opposite wall, flanked by two windows that reduce direct views to the driveway while increasing the natural light of the space.
Opposite that opening to the dining room, we created a new custom hutch that has the upper doors bypass doors incorporate an antique mirror, then led they magnified the light and view opposite side of the room. The ceilings we were confined to eight foot four, so we wanted to create as much verticality as possible. All the cabinetry was designed to go to the ceiling, incorporating a simple coat mold at the ceiling. The west wall of the kitchen is primarily floor-to-ceiling storage behind paneled doors. So the refrigeration and freezers are fully integrated.
The island has a custom steel base with hammered legs, with a natural wax finish on it. The top is soapstone and incorporates an integral drain board in the kitchen sink. We did custom bar stools with steel bases and upholstered seats. At the range, we incorporated stainless steel countertops to integrate with the range itself, to make that more seamless flow. The edge detail is historic from the 1930s.
There is a concealed sort of office for the homeowner behind custom, bi-folding panel doors. So it can be closed and totally concealed, or opened up and engaged with the kitchen.
In the office area, which was a former pantry, we repurposed a granite marble top that was on the former island. Then the walls have a grass cloth wall covering, which is pinnable, so the homeowner can display photographs, calendars, and schedules.

LongViews Studio
Ispirazione per una piccola cucina lineare moderna con lavello a doppia vasca, nessun'anta, ante con finitura invecchiata, top in zinco, paraspruzzi bianco, paraspruzzi in legno, pavimento in cemento, nessuna isola e pavimento grigio
Ispirazione per una piccola cucina lineare moderna con lavello a doppia vasca, nessun'anta, ante con finitura invecchiata, top in zinco, paraspruzzi bianco, paraspruzzi in legno, pavimento in cemento, nessuna isola e pavimento grigio

Immagine di una piccola cucina moderna con lavello sottopiano, ante lisce, ante in legno chiaro, top in legno, paraspruzzi marrone, paraspruzzi in legno, elettrodomestici in acciaio inossidabile, pavimento in cemento, nessuna isola e pavimento marrone

Небольшая прямая кухня в матовом белом и сером цветах. Современный дизайн кухни в элегантном сочетании матового белого и серого цветов. Высокие кухонные шкафы оптимизируют хранение, сохраняя при этом чистый минималистичный вид. Обновите дизайн интерьера кухни с помощью этого шикарного компактного решения.

Fun Modern Window seat. painted cabinets, Bamboo Seat and back panel
Immagine di una piccola cucina design con lavello a vasca singola, ante lisce, ante grigie, top in legno, paraspruzzi beige, paraspruzzi in legno, elettrodomestici in acciaio inossidabile, pavimento in legno massello medio, pavimento marrone e top beige
Immagine di una piccola cucina design con lavello a vasca singola, ante lisce, ante grigie, top in legno, paraspruzzi beige, paraspruzzi in legno, elettrodomestici in acciaio inossidabile, pavimento in legno massello medio, pavimento marrone e top beige
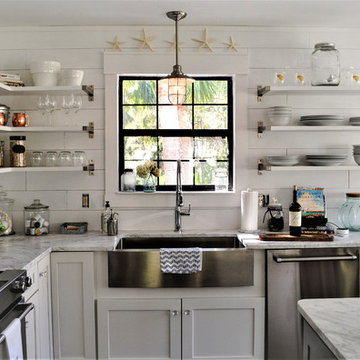
We transformed an outdated, lack luster beach house on Fripp Island into a coastal retreat complete with southern charm and bright personality. The main living space was opened up to allow for a charming kitchen with open shelving, white painted ship lap, a large inviting island and sleek stainless steel appliances. Nautical details are woven throughout adding to the charisma and simplistic beauty of this coastal home. New dark hardwood floors contrast with the soft white walls and cabinetry, while also coordinating with the dark window sashes and mullions. The new open plan allows an abundance of natural light to wash through the interior space with ease. Tropical vegetation form beautiful views and welcome visitors like an old friend to the grand front stairway. The play between dark and light continues on the exterior with crisp contrast balanced by soft hues and warm stains. What was once nothing more than a shelter, is now a retreat worthy of the paradise that envelops it.
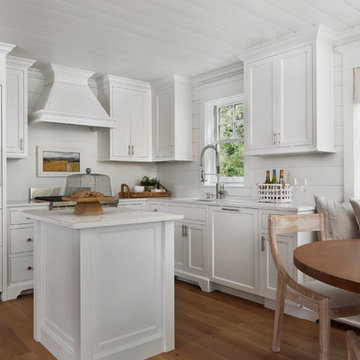
Ispirazione per una piccola cucina stile marinaro con lavello sottopiano, ante a filo, ante bianche, top in superficie solida, paraspruzzi bianco, paraspruzzi in legno, elettrodomestici da incasso e parquet chiaro

Foto di una piccola cucina shabby-chic style con nessun'anta, ante bianche, top in legno, nessuna isola, elettrodomestici bianchi, paraspruzzi bianco, paraspruzzi in legno, pavimento bianco e top marrone

Detailfoto Apothekerschrank. Foto: Winfried Heinze
Esempio di una piccola cucina parallela country chiusa con lavello da incasso, ante a filo, ante blu, top in granito, paraspruzzi blu, paraspruzzi in legno, elettrodomestici da incasso, parquet scuro, nessuna isola, pavimento marrone e top nero
Esempio di una piccola cucina parallela country chiusa con lavello da incasso, ante a filo, ante blu, top in granito, paraspruzzi blu, paraspruzzi in legno, elettrodomestici da incasso, parquet scuro, nessuna isola, pavimento marrone e top nero
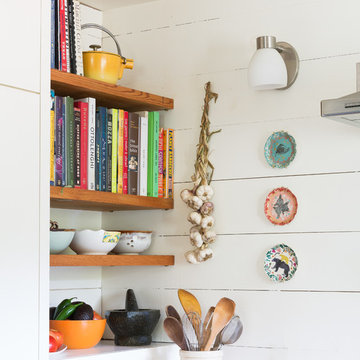
shiplap walls
Benjamin Moore 'Bavarian Cream'
Dunn Edwards 'Hay Day'
reclaimed pine shelves on steel brackets
John Boos maple butcher block
Access lighting
custom cabinetry
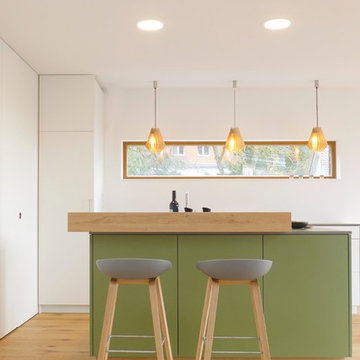
Mehr Farbe wagen! Auch wenn schwarz und weiß nach wie vor die dominierenden Farben in der Küche sind, hebt auch ein sanfter Grünton- gut abgestimmt mit Beleuchtung und Bodenbelag- den Küchenblock zum Zentrum der Küche. Der Tresen lädt durch die ins Kochfeld integrierte Dunstabzugshaube nicht nur zur Kommunikation ein, sondern mit den gemütlichen Barhockern auch zur ganz privaten Kochshow.
Alle Bildrechte verbleiben bei Silke Rabe

Ces carreaux apportent une certaine touche de convivialité à la cuisine. Vous n'aurez plus du mal à aligner vos meubles.
Ispirazione per una piccola cucina nordica con lavello sottopiano, ante a filo, ante bianche, top in legno, paraspruzzi marrone, paraspruzzi in legno, elettrodomestici da incasso, pavimento in cementine, nessuna isola, pavimento multicolore e top marrone
Ispirazione per una piccola cucina nordica con lavello sottopiano, ante a filo, ante bianche, top in legno, paraspruzzi marrone, paraspruzzi in legno, elettrodomestici da incasso, pavimento in cementine, nessuna isola, pavimento multicolore e top marrone
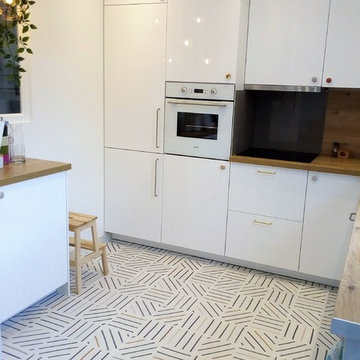
Quand les formes géométriques rencontrent les sols de la cuisine, cela laisse bouche bée. D'autant plus qu'elles s'accordent merveilleusement avec le blanc immaculé des murs.

Photos by Showcase Photography
Staging by Shelby Mischke
Idee per una piccola cucina moderna con lavello da incasso, ante in stile shaker, ante bianche, top in legno, paraspruzzi bianco, paraspruzzi in legno, elettrodomestici in acciaio inossidabile, parquet chiaro, nessuna isola e pavimento bianco
Idee per una piccola cucina moderna con lavello da incasso, ante in stile shaker, ante bianche, top in legno, paraspruzzi bianco, paraspruzzi in legno, elettrodomestici in acciaio inossidabile, parquet chiaro, nessuna isola e pavimento bianco
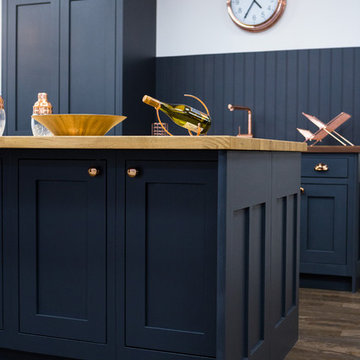
Foto di una piccola cucina tradizionale chiusa con ante in stile shaker, ante grigie, top in legno, paraspruzzi grigio, paraspruzzi in legno e elettrodomestici colorati
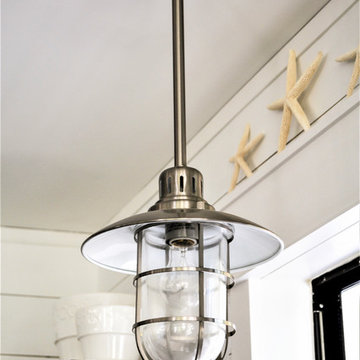
We transformed an outdated, lack luster beach house on Fripp Island into a coastal retreat complete with southern charm and bright personality. The main living space was opened up to allow for a charming kitchen with open shelving, white painted ship lap, a large inviting island and sleek stainless steel appliances. Nautical details are woven throughout adding to the charisma and simplistic beauty of this coastal home. New dark hardwood floors contrast with the soft white walls and cabinetry, while also coordinating with the dark window sashes and mullions. The new open plan allows an abundance of natural light to wash through the interior space with ease. Tropical vegetation form beautiful views and welcome visitors like an old friend to the grand front stairway. The play between dark and light continues on the exterior with crisp contrast balanced by soft hues and warm stains. What was once nothing more than a shelter, is now a retreat worthy of the paradise that envelops it.
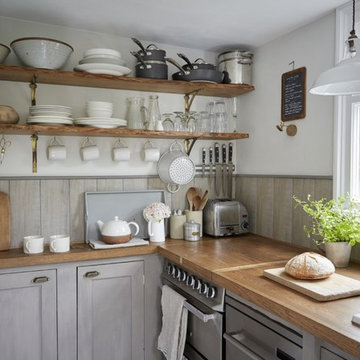
Ispirazione per una piccola cucina country con lavello sottopiano, ante in stile shaker, ante grigie, top in legno, paraspruzzi grigio, paraspruzzi in legno, elettrodomestici in acciaio inossidabile, pavimento in legno verniciato e pavimento bianco
1