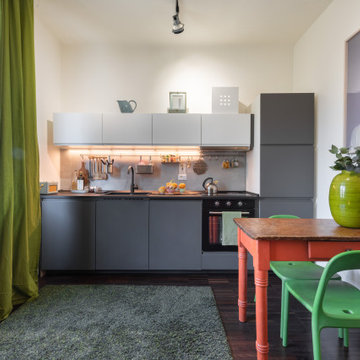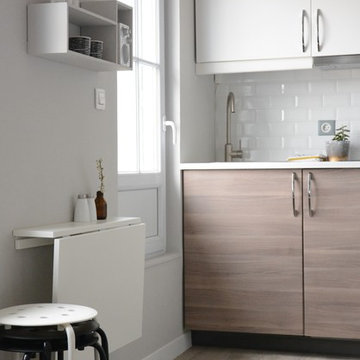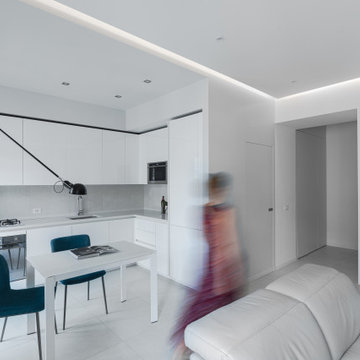Cucine piccole - Foto e idee per arredare
Filtra anche per:
Budget
Ordina per:Popolari oggi
1 - 20 di 106.297 foto

Progettare un monolocale è sempre una sfida divertente, in uno spazio piccolo ben organizzato bisogna accogliere tutte le funzioni del vivere e al tempo stesso dare una bella qualità allo spazio.
l'operazione è riuscita in questo monolocale di Milano dove una sola stanza con bagno per un totale di 23 mq diventa uno spazio gradevole per vivere e magari anche, perché no, ospitare un amico.
Il volume del bagno disegna per sottrazione la zona dell’ingresso con armadiatura guardaroba e cassettiera svuota tasche.
Il letto è sistemato su un soppalco fisso che lascia liberi tutti i 23 mq, sotto il soppalco un divano letto e un baule come tavolino, davanti un grande tappeto verde riquadra la stanza, sulla destra il tavolo per il pranzo e sulla parete opposta una cucina ikea che contiene anche la lavatrice.
Il bagno finestrato con una grande doccia è dotato di un wc con bidet alla giapponese, che riduce l’ingombro pur offrendo il servizio di entrambi i sanitari.
Il parquet industriale in wengè entra nel bagno dando continuità allo spazio.

Liadesign
Ispirazione per una piccola cucina industriale con lavello a vasca singola, ante lisce, ante nere, top in legno, paraspruzzi bianco, paraspruzzi con piastrelle diamantate, elettrodomestici neri, parquet chiaro, nessuna isola e soffitto ribassato
Ispirazione per una piccola cucina industriale con lavello a vasca singola, ante lisce, ante nere, top in legno, paraspruzzi bianco, paraspruzzi con piastrelle diamantate, elettrodomestici neri, parquet chiaro, nessuna isola e soffitto ribassato

Immagine di una piccola cucina bohémian con pavimento multicolore, lavello da incasso, ante bianche, pavimento in gres porcellanato e top nero

Ispirazione per una piccola cucina a L contemporanea con ante in legno scuro, top in quarzite e top nero

CASA AF | AF HOUSE
Open space ingresso, tavolo su misura in quarzo e cucina secondaria
Open space: view of the second kitchen ad tailor made stone table

La Cucina: qui i protagonisti sono materiali e colori, dal top in gres effetto marmo di piano e penisola, al legno massello del tavolo, alle due tonalità di grigio della cucina su misura, in un deciso contrasto cromatico con il pavimento in gres effetto legno, connubio perfetto di tradizione e modernità.

Open space con cucina, corner breakfast studiati nel minimo dettaglio
Foto di una piccola e bianca e tortora cucina contemporanea con lavello sottopiano, ante lisce, ante bianche, top in quarzite, paraspruzzi in quarzo composito, elettrodomestici in acciaio inossidabile, parquet chiaro e pavimento marrone
Foto di una piccola e bianca e tortora cucina contemporanea con lavello sottopiano, ante lisce, ante bianche, top in quarzite, paraspruzzi in quarzo composito, elettrodomestici in acciaio inossidabile, parquet chiaro e pavimento marrone

This open plan space is split into segments using the long and narrow kitchen island and the dining table. It is clear to see how each of these spaces can have different uses.

This small kitchen packs a powerful punch. By replacing an oversized sliding glass door with a 24" cantilever which created additional floor space. We tucked a large Reid Shaw farm sink with a wall mounted faucet into this recess. A 7' peninsula was added for storage, work counter and informal dining. A large oversized window floods the kitchen with light. The color of the Eucalyptus painted and glazed cabinets is reflected in both the Najerine stone counter tops and the glass mosaic backsplash tile from Oceanside Glass Tile, "Devotion" series. All dishware is stored in drawers and the large to the counter cabinet houses glassware, mugs and serving platters. Tray storage is located above the refrigerator. Bottles and large spices are located to the left of the range in a pull out cabinet. Pots and pans are located in large drawers to the left of the dishwasher. Pantry storage was created in a large closet to the left of the peninsula for oversized items as well as the microwave. Additional pantry storage for food is located to the right of the refrigerator in an alcove. Cooking ventilation is provided by a pull out hood so as not to distract from the lines of the kitchen.

The small 1950’s ranch home was featured on HGTV’s House Hunters Renovation. The episode (Season 14, Episode 9) is called: "Flying into a Renovation". Please check out The Colorado Nest for more details along with Before and After photos.
Photos by Sara Yoder.
FEATURED IN:
Fine Homebuilding

This tiny kitchen was barely usable by a busy mom with 3 young kids. We were able to remove two walls and open the kitchen into an unused space of the home and make this the focal point of the home the clients had always dreamed of! Hidden on the back side of this peninsula are 3 cubbies, one for each child to store their backpacks and lunch boxes for school. The fourth cubby contains a charging station for the families electronics.

The existing kitchen was completely remodeled to create a compact chef's kitchen. The client is a true chef, who teaches cooking classes, and we were able to get a professional grade kitchen in an 11x7 footprint!
The new island creates adequate prep space. The bookcases on the front add a ton of storage and interesting display in an otherwise useless walkway.
The South wall is the exposed brick original to the 1900's home. To compliment the brick, we chose a warm nutmeg stain in cherry cabinets.
The countertops are a durable quartz that look like marble but are sturdy enough for this work horse kitchen.
The retro pendants are oversized to add a lot of interest in this small space.
Complete Kitchen remodel to create a Chef's kitchen
Open shelving for storage and display
Gray subway tile
Pendant lights

Une cuisine compacte (120cm) et équipée d'un réfrigirateur, hotte, plaques vitro-céramique et micro-onde.
Idee per una piccola cucina lineare contemporanea con ante in legno chiaro, paraspruzzi bianco, paraspruzzi con piastrelle diamantate e nessuna isola
Idee per una piccola cucina lineare contemporanea con ante in legno chiaro, paraspruzzi bianco, paraspruzzi con piastrelle diamantate e nessuna isola

This 1956 John Calder Mackay home had been poorly renovated in years past. We kept the 1400 sqft footprint of the home, but re-oriented and re-imagined the bland white kitchen to a midcentury olive green kitchen that opened up the sight lines to the wall of glass facing the rear yard. We chose materials that felt authentic and appropriate for the house: handmade glazed ceramics, bricks inspired by the California coast, natural white oaks heavy in grain, and honed marbles in complementary hues to the earth tones we peppered throughout the hard and soft finishes. This project was featured in the Wall Street Journal in April 2022.

Foto di una piccola cucina country chiusa con lavello stile country, ante in stile shaker, ante verdi, top in saponaria, paraspruzzi nero, paraspruzzi in lastra di pietra, elettrodomestici in acciaio inossidabile, pavimento in laminato, pavimento marrone e top nero

The existing kitchen was separated from the family room by a 17’ long bookcase. It was the first thing you saw upon entering and it hid much of the light and views to the backyard making the space feel claustrophobic. The laundry room was part of the kitchen space without any attempt to conceal the washer and dryer. Removing the long bookcase opened the opportunity to add counter stools in the kitchen and decided to align a target wall opposite the front door to help maintain some division within the main space while creating a space for the refrigerator. This also allowed us to create an open laundry room concept that would be hidden from view from all other areas.
We kept the industrial feel of the exposed building materials, which we complimented with textured melamine slab doors for the new kitchen cabinets. We maintained the galley set up but defined the kitchen from the utility area by changing both thickness and color of the countertop materials. Because the back of the house is mainly windows, there was very little wall space for upper cabinets and everyday dish storage. We designed a custom ceiling hung shelf system that floats in front of the windows, and is mostly out of view from the sitting area. Tall cabinets are installed along the only available wall to support both kitchen and laundry room functions. We used cable lighting threaded through the beams which really punctuates the industrial aesthetic.

Foto di una piccola cucina ad U tradizionale con lavello sottopiano, ante in stile shaker, ante bianche, paraspruzzi bianco, elettrodomestici in acciaio inossidabile, pavimento in legno massello medio, pavimento marrone e top bianco

The ZLINE 721 Insert Range Hood looks gorgeous in @TheCozyFarmhouse's custom wooden hood. Against the white subway tiles and cabinetry, the wooden and stainless steel accents really shine!

Beautiful kitchen remodel in Roscoe Village. We designed this project to go with the design of the existing house and to totally refresh the kitchen and attached living space. We used distressed cherry hardwood with a warm stain color for the island, not only for looks, but also for durability.
Cucine piccole - Foto e idee per arredare
1
