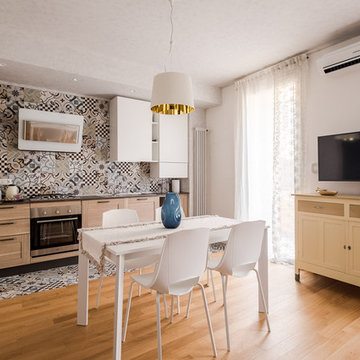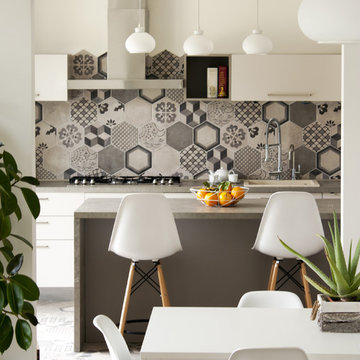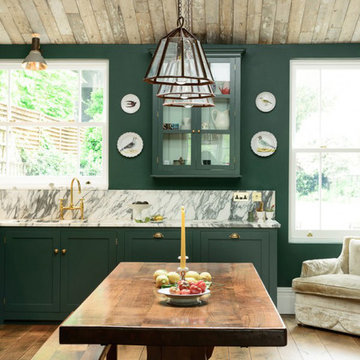Cucine - Foto e idee per arredare
Filtra anche per:
Budget
Ordina per:Popolari oggi
1 - 20 di 825.515 foto

A beach-front new construction home on Wells Beach. A collaboration with R. Moody and Sons construction. Photographs by James R. Salomon.
Esempio di una grande cucina costiera con ante in stile shaker, top in granito, paraspruzzi bianco, paraspruzzi in gres porcellanato, elettrodomestici in acciaio inossidabile, parquet chiaro, top nero, ante blu e pavimento beige
Esempio di una grande cucina costiera con ante in stile shaker, top in granito, paraspruzzi bianco, paraspruzzi in gres porcellanato, elettrodomestici in acciaio inossidabile, parquet chiaro, top nero, ante blu e pavimento beige

Cabinet design by: Collaborative Interiors |
Kitchen design by: Beverly Bradshaw Interiors |
Remodeler: McKinney Group |
Photographer: Tom Marks Photo |
***Please visit the Houzz page of Beverly Bradshaw Interiors for any info regarding this project***

Idee per un cucina con isola centrale tradizionale con lavello stile country, ante bianche, paraspruzzi grigio, paraspruzzi con piastrelle in ceramica, parquet chiaro, ante in stile shaker, elettrodomestici da incasso, pavimento beige e top nero
Trova il professionista locale adatto per il tuo progetto

Builder: Great Neighborhood Homes
Artisan Home Tour 2016
Foto di una cucina tradizionale con lavello sottopiano, ante in stile shaker, ante bianche, paraspruzzi nero e parquet chiaro
Foto di una cucina tradizionale con lavello sottopiano, ante in stile shaker, ante bianche, paraspruzzi nero e parquet chiaro

When this suburban family decided to renovate their kitchen, they knew that they wanted a little more space. Advance Design worked together with the homeowner to design a kitchen that would work for a large family who loved to gather regularly and always ended up in the kitchen! So the project began with extending out an exterior wall to accommodate a larger island and more moving-around space between the island and the perimeter cabinetry.
Style was important to the cook, who began collecting accessories and photos of the look she loved for months prior to the project design. She was drawn to the brightness of whites and grays, and the design accentuated this color palette brilliantly with the incorporation of a warm shade of brown woods that originated from a dining room table that was a family favorite. Classic gray and white cabinetry from Dura Supreme hits the mark creating a perfect balance between bright and subdued. Hints of gray appear in the bead board detail peeking just behind glass doors, and in the application of the handsome floating wood shelves between cabinets. White subway tile is made extra interesting with the application of dark gray grout lines causing it to be a subtle but noticeable detail worthy of attention.
Suede quartz Silestone graces the countertops with a soft matte hint of color that contrasts nicely with the presence of white painted cabinetry finished smartly with the brightness of a milky white farm sink. Old melds nicely with new, as antique bronze accents are sprinkled throughout hardware and fixtures, and work together unassumingly with the sleekness of stainless steel appliances.
The grace and timelessness of this sparkling new kitchen maintains the charm and character of a space that has seen generations past. And now this family will enjoy this new space for many more generations to come in the future with the help of the team at Advance Design Studio.
Photographer: Joe Nowak
Dura Supreme Cabinetry

Set upon an oversized and highly sought-after creekside lot in Brentwood, this two story home and full guest home exude a casual, contemporary farmhouse style and vibe. The main residence boasts 5 bedrooms and 5.5 bathrooms, each ensuite with thoughtful touches that accentuate the home’s overall classic finishes. The master retreat opens to a large balcony overlooking the yard accented by mature bamboo and palms. Other features of the main house include European white oak floors, recessed lighting, built in speaker system, attached 2-car garage and a laundry room with 2 sets of state-of-the-art Samsung washers and dryers. The bedroom suite on the first floor enjoys its own entrance, making it ideal for guests. The open concept kitchen features Calacatta marble countertops, Wolf appliances, wine storage, dual sinks and dishwashers and a walk-in butler’s pantry. The loggia is accessed via La Cantina bi-fold doors that fully open for year-round alfresco dining on the terrace, complete with an outdoor fireplace. The wonderfully imagined yard contains a sparkling pool and spa and a crisp green lawn and lovely deck and patio areas. Step down further to find the detached guest home, which was recognized with a Decade Honor Award by the Los Angeles Chapter of the AIA in 2006, and, in fact, was a frequent haunt of Frank Gehry who inspired its cubist design. The guest house has a bedroom and bathroom, living area, a newly updated kitchen and is surrounded by lush landscaping that maximizes its creekside setting, creating a truly serene oasis.

Foto di una cucina design con lavello da incasso, ante in stile shaker, ante in legno chiaro, paraspruzzi multicolore, paraspruzzi con piastrelle di cemento, pavimento in cementine e pavimento multicolore
Ricarica la pagina per non vedere più questo specifico annuncio

Vista dalla cucina verso la zona giorno. In primo piano la grande vetrata di separazione tra gli ambienti.
Immagine di una cucina minimal di medie dimensioni con lavello integrato, ante lisce, ante in legno scuro, top in legno, paraspruzzi in legno, pavimento in gres porcellanato e pavimento grigio
Immagine di una cucina minimal di medie dimensioni con lavello integrato, ante lisce, ante in legno scuro, top in legno, paraspruzzi in legno, pavimento in gres porcellanato e pavimento grigio

Foto di una cucina minimal di medie dimensioni con paraspruzzi multicolore, ante lisce, ante bianche e paraspruzzi con piastrelle in ceramica

Photo by deVol Kitchens
Esempio di una cucina classica di medie dimensioni con lavello a doppia vasca, ante in stile shaker, ante verdi, top in marmo, paraspruzzi in lastra di pietra, elettrodomestici neri, parquet chiaro e nessuna isola
Esempio di una cucina classica di medie dimensioni con lavello a doppia vasca, ante in stile shaker, ante verdi, top in marmo, paraspruzzi in lastra di pietra, elettrodomestici neri, parquet chiaro e nessuna isola

Foto di una cucina classica con lavello sottopiano, ante in stile shaker, ante verdi, elettrodomestici in acciaio inossidabile, parquet chiaro e top bianco

Foto di una cucina tradizionale con lavello sottopiano, ante in stile shaker, ante bianche, paraspruzzi beige, paraspruzzi con piastrelle a listelli e parquet chiaro

Foto di una cucina chic con lavello stile country, ante con riquadro incassato, ante grigie, paraspruzzi grigio, parquet chiaro e top grigio

Foto di un grande cucina con isola centrale tradizionale con lavello stile country, ante bianche, top in saponaria, paraspruzzi bianco, paraspruzzi con piastrelle in ceramica, elettrodomestici da incasso, top grigio, ante in stile shaker, pavimento in legno massello medio e pavimento marrone

Photography: Ryan Garvin
Esempio di una cucina costiera con lavello stile country, ante in stile shaker, ante bianche, paraspruzzi bianco, elettrodomestici da incasso, top nero, parquet chiaro e pavimento beige
Esempio di una cucina costiera con lavello stile country, ante in stile shaker, ante bianche, paraspruzzi bianco, elettrodomestici da incasso, top nero, parquet chiaro e pavimento beige

The new kitchen features custom shaker cabinets, quartz calacatta Laza countertops and backspace and light hardwood floors (all from Spazio LA Tile Gallery), two custom walnut veneer with recessed strip lights, bronze finish fixtures, apron sink and lighting fixtures from Restoration Hardware.

This Coastal Inspired Farmhouse with bay views puts a casual and sophisticated twist on beach living.
Interior Design by Blackband Design and Home Build by Arbor Real Estate.
Cucine - Foto e idee per arredare

Michael J. Lee
Immagine di una cucina classica di medie dimensioni con lavello sottopiano, top in marmo, paraspruzzi bianco, paraspruzzi con piastrelle di vetro, elettrodomestici in acciaio inossidabile, pavimento in legno massello medio, ante in stile shaker, ante bianche e pavimento marrone
Immagine di una cucina classica di medie dimensioni con lavello sottopiano, top in marmo, paraspruzzi bianco, paraspruzzi con piastrelle di vetro, elettrodomestici in acciaio inossidabile, pavimento in legno massello medio, ante in stile shaker, ante bianche e pavimento marrone

Foto di una cucina minimal con ante in stile shaker, ante bianche, paraspruzzi grigio, elettrodomestici in acciaio inossidabile, pavimento in legno massello medio, pavimento marrone e top grigio
1

