Cucine con pavimento in pietra calcarea - Foto e idee per arredare
Filtra anche per:
Budget
Ordina per:Popolari oggi
1 - 20 di 2.317 foto

Design showroom Kitchen for Gabriel Builders featuring a limestone hood, mosaic tile backsplash, pewter island, wolf appliances, exposed fir beams, limestone floors, and pot filler. Rear pantry hosts a wine cooler and ice machine and storage for parties or set up space for caterers

Photos by Rafael Gamo
Ispirazione per una grande cucina minimalista con pavimento in pietra calcarea, lavello sottopiano, ante lisce, ante bianche, top in marmo, paraspruzzi bianco, paraspruzzi in lastra di pietra, elettrodomestici da incasso e pavimento beige
Ispirazione per una grande cucina minimalista con pavimento in pietra calcarea, lavello sottopiano, ante lisce, ante bianche, top in marmo, paraspruzzi bianco, paraspruzzi in lastra di pietra, elettrodomestici da incasso e pavimento beige

Esempio di una cucina rustica con lavello sottopiano, ante in stile shaker, ante nere, top in legno, paraspruzzi rosso, paraspruzzi in mattoni, elettrodomestici in acciaio inossidabile, pavimento in pietra calcarea, pavimento beige e top marrone

Our client loved symmetry, balance, alignment, immaculate finish and perfect installation – the result, a really beautifully proportioned, highly detailed room of furniture that is a genuine pleasure to be in.
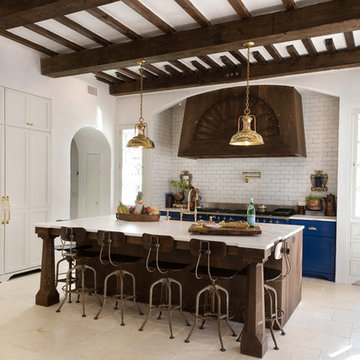
Idee per una cucina mediterranea chiusa e di medie dimensioni con ante in stile shaker, ante bianche, top in marmo, paraspruzzi bianco, elettrodomestici colorati, pavimento in pietra calcarea e paraspruzzi con piastrelle diamantate
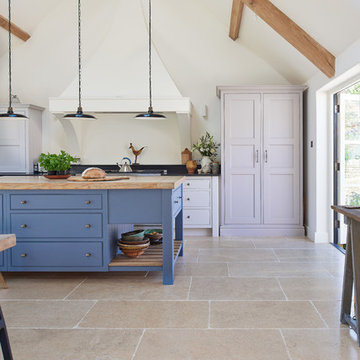
Moreton Limestone in a tumbled finish from Artisans of Devizes.
Immagine di una cucina country con pavimento in pietra calcarea, ante lisce e ante bianche
Immagine di una cucina country con pavimento in pietra calcarea, ante lisce e ante bianche

Foto di una grande cucina tropicale con lavello stile country, ante in stile shaker, ante bianche, top in marmo, paraspruzzi bianco, paraspruzzi in lastra di pietra, elettrodomestici da incasso, pavimento in pietra calcarea e pavimento beige

A contemporary take on a classic shaker design, for the perfect combination of old and new. An oak topped central island to blend with the oak framed property.
Photos byAlton Omar
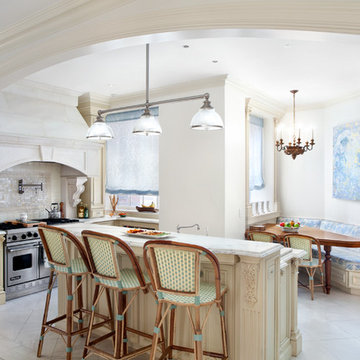
Linda Hall
Foto di una cucina vittoriana di medie dimensioni con lavello sottopiano, ante con riquadro incassato, ante beige, top in marmo, paraspruzzi bianco, paraspruzzi con piastrelle a mosaico, elettrodomestici in acciaio inossidabile e pavimento in pietra calcarea
Foto di una cucina vittoriana di medie dimensioni con lavello sottopiano, ante con riquadro incassato, ante beige, top in marmo, paraspruzzi bianco, paraspruzzi con piastrelle a mosaico, elettrodomestici in acciaio inossidabile e pavimento in pietra calcarea
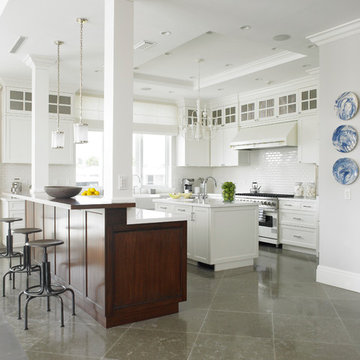
A wood-paneled island with a dark finish lends gravitas to the all white kitchen. A display of blue and white plates on the wall adds a pop of coastal color.

Immagine di una grande cucina chic con ante con bugna sagomata, ante bianche, paraspruzzi bianco, paraspruzzi con piastrelle diamantate, elettrodomestici da incasso, lavello sottopiano, top in granito e pavimento in pietra calcarea
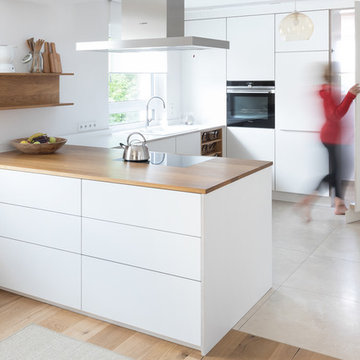
Der Durchgang zur Speisekammer ist perfekt in die Küchenfront integriert und fällt dadurch kaum auf.
Idee per una cucina contemporanea di medie dimensioni con lavello da incasso, ante lisce, ante bianche, top in legno, paraspruzzi bianco, elettrodomestici neri, pavimento in pietra calcarea, pavimento beige, top marrone e penisola
Idee per una cucina contemporanea di medie dimensioni con lavello da incasso, ante lisce, ante bianche, top in legno, paraspruzzi bianco, elettrodomestici neri, pavimento in pietra calcarea, pavimento beige, top marrone e penisola

Conversion and renovation of a Grade II listed barn into a bright contemporary home
Ispirazione per una grande cucina ad ambiente unico country con ante in legno bruno, top in superficie solida, elettrodomestici in acciaio inossidabile, pavimento in pietra calcarea, lavello a doppia vasca, ante lisce, paraspruzzi a finestra, pavimento beige, top grigio e 2 o più isole
Ispirazione per una grande cucina ad ambiente unico country con ante in legno bruno, top in superficie solida, elettrodomestici in acciaio inossidabile, pavimento in pietra calcarea, lavello a doppia vasca, ante lisce, paraspruzzi a finestra, pavimento beige, top grigio e 2 o più isole

deVOL Kitchens
Esempio di una cucina country di medie dimensioni con lavello stile country, ante in stile shaker, ante blu, top in legno, elettrodomestici in acciaio inossidabile, pavimento in pietra calcarea, nessuna isola e struttura in muratura
Esempio di una cucina country di medie dimensioni con lavello stile country, ante in stile shaker, ante blu, top in legno, elettrodomestici in acciaio inossidabile, pavimento in pietra calcarea, nessuna isola e struttura in muratura

Photography by Living Maui Media
Foto di una grande cucina tropicale con lavello sottopiano, ante lisce, ante in legno scuro, top in quarzo composito, paraspruzzi blu, paraspruzzi con piastrelle di vetro, elettrodomestici da incasso e pavimento in pietra calcarea
Foto di una grande cucina tropicale con lavello sottopiano, ante lisce, ante in legno scuro, top in quarzo composito, paraspruzzi blu, paraspruzzi con piastrelle di vetro, elettrodomestici da incasso e pavimento in pietra calcarea
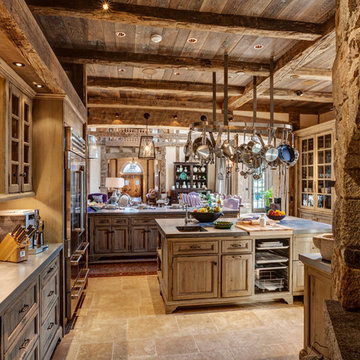
Esempio di un cucina con isola centrale con lavello stile country, ante con riquadro incassato, top in cemento, paraspruzzi grigio, paraspruzzi con piastrelle in ceramica, elettrodomestici in acciaio inossidabile e pavimento in pietra calcarea
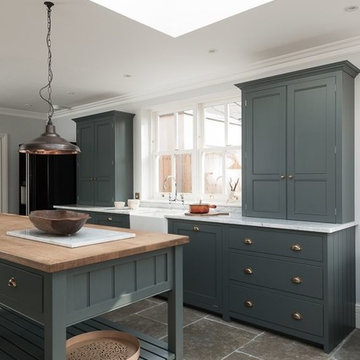
Idee per un grande cucina con isola centrale country chiuso con ante in stile shaker, ante grigie, top in marmo, paraspruzzi bianco, elettrodomestici neri e pavimento in pietra calcarea

Rising amidst the grand homes of North Howe Street, this stately house has more than 6,600 SF. In total, the home has seven bedrooms, six full bathrooms and three powder rooms. Designed with an extra-wide floor plan (21'-2"), achieved through side-yard relief, and an attached garage achieved through rear-yard relief, it is a truly unique home in a truly stunning environment.
The centerpiece of the home is its dramatic, 11-foot-diameter circular stair that ascends four floors from the lower level to the roof decks where panoramic windows (and views) infuse the staircase and lower levels with natural light. Public areas include classically-proportioned living and dining rooms, designed in an open-plan concept with architectural distinction enabling them to function individually. A gourmet, eat-in kitchen opens to the home's great room and rear gardens and is connected via its own staircase to the lower level family room, mud room and attached 2-1/2 car, heated garage.
The second floor is a dedicated master floor, accessed by the main stair or the home's elevator. Features include a groin-vaulted ceiling; attached sun-room; private balcony; lavishly appointed master bath; tremendous closet space, including a 120 SF walk-in closet, and; an en-suite office. Four family bedrooms and three bathrooms are located on the third floor.
This home was sold early in its construction process.
Nathan Kirkman
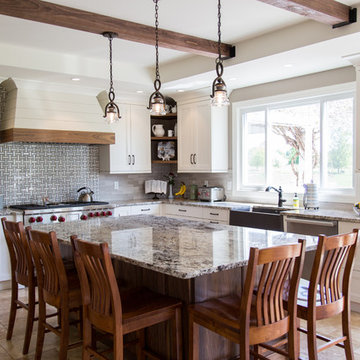
Tile weave behind the stove with Alaska White granite
Foto di una cucina classica con lavello stile country, ante con riquadro incassato, ante bianche, paraspruzzi multicolore, elettrodomestici in acciaio inossidabile, pavimento beige, top multicolore, top in granito e pavimento in pietra calcarea
Foto di una cucina classica con lavello stile country, ante con riquadro incassato, ante bianche, paraspruzzi multicolore, elettrodomestici in acciaio inossidabile, pavimento beige, top multicolore, top in granito e pavimento in pietra calcarea
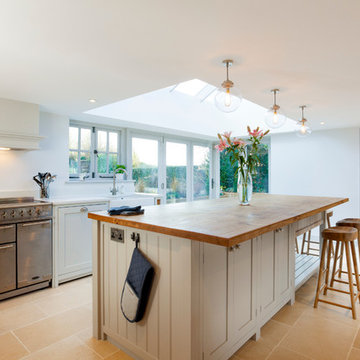
DeVOL supplied the kitchen in ‘The Real Shaker Kitchen’ range; it has a specially created paintwork finish with a Silestone work surface, and an aged-oak worktop on the bespoke prep table island unit. The beautiful stainless steel Rangemaster cooker adds a touch of modern country kitchen style. The addition of a secret pantry keeps all the unsightly appliances hidden away!
Chris Kemp
Cucine con pavimento in pietra calcarea - Foto e idee per arredare
1