Cucine con pavimento in bambù - Foto e idee per arredare
Filtra anche per:
Budget
Ordina per:Popolari oggi
1 - 20 di 1.320 foto
1 di 3
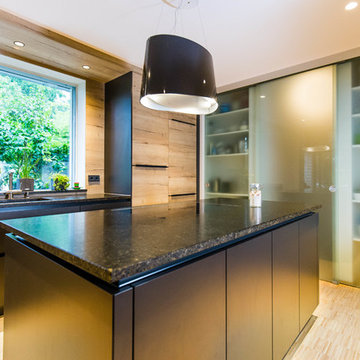
Moderne, schwarze Einbauküche
Immagine di una cucina design di medie dimensioni con lavello integrato, ante lisce, top in marmo, paraspruzzi beige, paraspruzzi in legno, pavimento in bambù, pavimento beige e top nero
Immagine di una cucina design di medie dimensioni con lavello integrato, ante lisce, top in marmo, paraspruzzi beige, paraspruzzi in legno, pavimento in bambù, pavimento beige e top nero
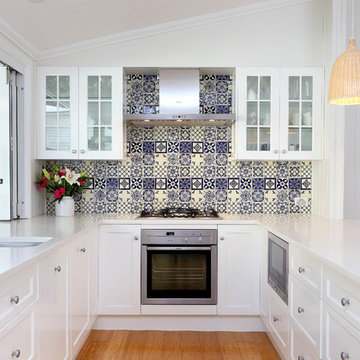
Esempio di una cucina ad U chic di medie dimensioni con lavello sottopiano, ante con riquadro incassato, ante bianche, top in laminato, paraspruzzi blu, paraspruzzi con piastrelle in pietra, elettrodomestici in acciaio inossidabile, pavimento in bambù e nessuna isola
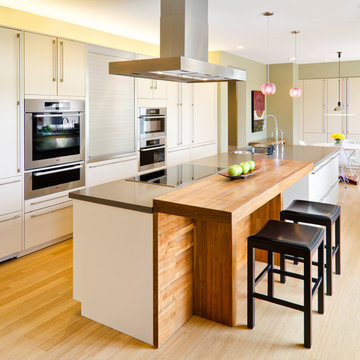
Photography by: Bob Jansons H&H Productions
Ispirazione per una grande cucina minimal con lavello sottopiano, ante lisce, ante bianche, elettrodomestici in acciaio inossidabile, pavimento in bambù e top in quarzite
Ispirazione per una grande cucina minimal con lavello sottopiano, ante lisce, ante bianche, elettrodomestici in acciaio inossidabile, pavimento in bambù e top in quarzite

Foto di una grande cucina ad U moderna con paraspruzzi con piastrelle a mosaico, paraspruzzi multicolore, ante in legno chiaro, ante lisce, lavello sottopiano, top in quarzo composito, elettrodomestici in acciaio inossidabile, pavimento in bambù, penisola e pavimento marrone
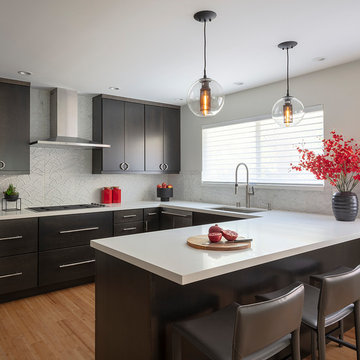
Eric Rorer
Immagine di una cucina etnica con lavello sottopiano, ante lisce, ante in legno bruno, top in quarzo composito, paraspruzzi in marmo, elettrodomestici in acciaio inossidabile, pavimento in bambù, pavimento marrone e top bianco
Immagine di una cucina etnica con lavello sottopiano, ante lisce, ante in legno bruno, top in quarzo composito, paraspruzzi in marmo, elettrodomestici in acciaio inossidabile, pavimento in bambù, pavimento marrone e top bianco

Aaron Lietz Photography
Esempio di una cucina etnica con lavello a vasca singola, ante lisce, ante in legno bruno, top in cemento, paraspruzzi grigio, elettrodomestici in acciaio inossidabile e pavimento in bambù
Esempio di una cucina etnica con lavello a vasca singola, ante lisce, ante in legno bruno, top in cemento, paraspruzzi grigio, elettrodomestici in acciaio inossidabile e pavimento in bambù

Immagine di una cucina design di medie dimensioni con lavello stile country, ante lisce, ante in legno chiaro, top in quarzo composito, paraspruzzi verde, paraspruzzi con piastrelle di vetro, elettrodomestici in acciaio inossidabile e pavimento in bambù
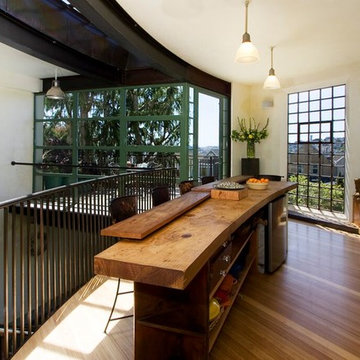
Idee per una cucina contemporanea di medie dimensioni con top in legno, elettrodomestici bianchi, lavello sottopiano, ante lisce, pavimento in bambù e pavimento marrone

The natural wood tones in this craftsman kitchen are balanced by the cool grey countertops, and are tied together by the quiet tones in the backsplash. The square pendant lighting gives this kitchen a modern feel and echoes the craftsman motif. Deeper closed cabinets on one side of the kitchen hide a washer dryer, broom closet, and pantry supplies.
Photos by- Michele Lee Willson

Esempio di una cucina chic di medie dimensioni con lavello da incasso, ante in stile shaker, ante in legno chiaro, top in laminato, elettrodomestici in acciaio inossidabile, pavimento in bambù, paraspruzzi beige e paraspruzzi in gres porcellanato
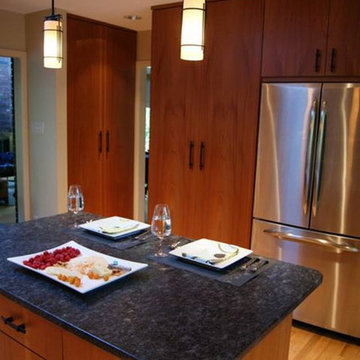
After complete kitchen remodel. Interior design by Rebecca Pace using tiles from Byrd Tile Distributors in Raleigh, NC.
Immagine di una grande cucina ad U stile americano con lavello sottopiano, ante lisce, ante in legno scuro, top in granito, paraspruzzi multicolore, paraspruzzi con piastrelle in pietra, elettrodomestici in acciaio inossidabile e pavimento in bambù
Immagine di una grande cucina ad U stile americano con lavello sottopiano, ante lisce, ante in legno scuro, top in granito, paraspruzzi multicolore, paraspruzzi con piastrelle in pietra, elettrodomestici in acciaio inossidabile e pavimento in bambù

This project reinvents a traditional San Francisco infill residence into a light filled, colorful modern home. The new design is modest in space but generous in material and detailing. An interactive relationship between the kitchen and living spaces was created with cabinetry that stretches to link the rooms spatially and functionally. The dynamic wall cabinet incorporates open and closed units in a varied, yet colorful modular composition to give variety and visual play. As a product of the couple’s strong belief in environmentally sensitive design, the remodel incorporates green building products and materials throughout.
©john todd
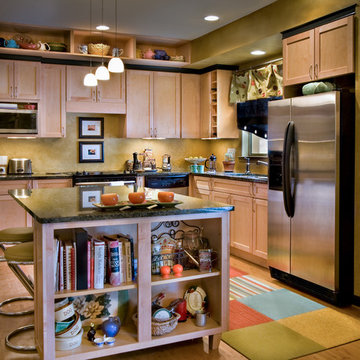
Condominium Kitchen Renovation, located in Nashville, TN, using manufactured cabinetry with custom detailing.
Idee per una cucina chic di medie dimensioni con ante in stile shaker, ante in legno chiaro, top in granito, paraspruzzi beige, elettrodomestici in acciaio inossidabile e pavimento in bambù
Idee per una cucina chic di medie dimensioni con ante in stile shaker, ante in legno chiaro, top in granito, paraspruzzi beige, elettrodomestici in acciaio inossidabile e pavimento in bambù
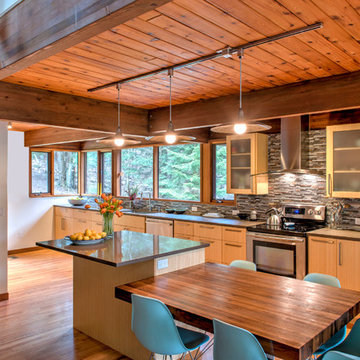
Idee per una grande cucina stile rurale con lavello sottopiano, ante lisce, ante in legno chiaro, paraspruzzi multicolore, paraspruzzi con piastrelle a listelli, elettrodomestici in acciaio inossidabile, 2 o più isole e pavimento in bambù
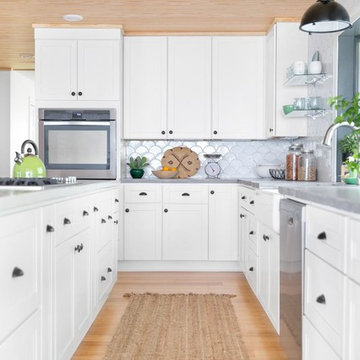
This Florida Gulf home is a project by DIY Network where they asked viewers to design a home and then they built it! Talk about giving a consumer what they want!
We were fortunate enough to have been picked to tile the kitchen--and our tile is everywhere! Using tile from countertop to ceiling is a great way to make a dramatic statement. But it's not the only dramatic statement--our monochromatic Moroccan Fish Scale tile provides a perfect, neutral backdrop to the bright pops of color throughout the kitchen. That gorgeous kitchen island is recycled copper from ships!
Overall, this is one kitchen we wouldn't mind having for ourselves.
Large Moroccan Fish Scale Tile - 130 White
Photos by: Christopher Shane
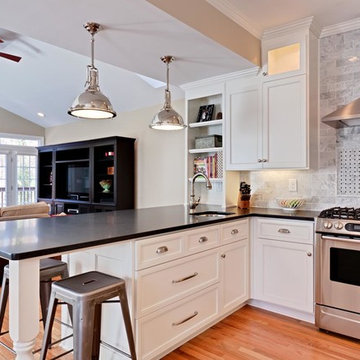
Idee per una cucina chic di medie dimensioni con lavello sottopiano, ante con riquadro incassato, ante bianche, paraspruzzi grigio, elettrodomestici in acciaio inossidabile, top in quarzite, paraspruzzi con piastrelle in pietra, penisola e pavimento in bambù
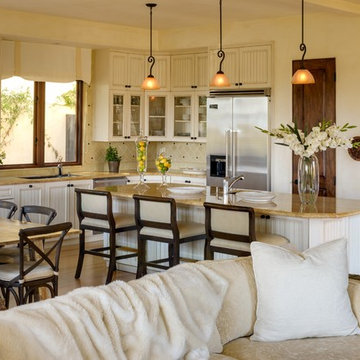
Photography Alexander Vertikoff
Idee per una cucina mediterranea di medie dimensioni con lavello sottopiano, ante beige, top in granito, paraspruzzi beige, elettrodomestici in acciaio inossidabile, ante a filo, paraspruzzi con piastrelle in ceramica, pavimento in bambù e top beige
Idee per una cucina mediterranea di medie dimensioni con lavello sottopiano, ante beige, top in granito, paraspruzzi beige, elettrodomestici in acciaio inossidabile, ante a filo, paraspruzzi con piastrelle in ceramica, pavimento in bambù e top beige
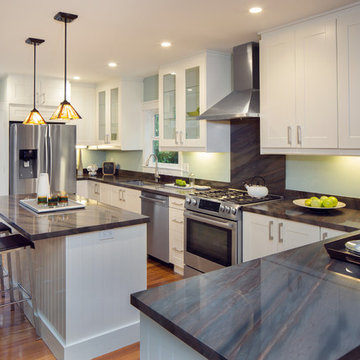
Esempio di una cucina minimal di medie dimensioni con lavello sottopiano, ante con riquadro incassato, ante bianche, top in marmo, elettrodomestici in acciaio inossidabile, pavimento in bambù, 2 o più isole e pavimento marrone
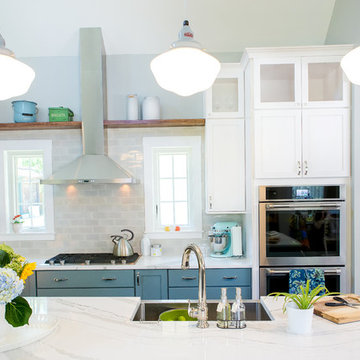
Built and designed by Shelton Design Build
Photo by: MissLPhotography
Ispirazione per una grande cucina country con lavello stile country, ante in stile shaker, ante bianche, top in quarzite, paraspruzzi grigio, paraspruzzi con piastrelle diamantate, elettrodomestici in acciaio inossidabile, pavimento in bambù e pavimento marrone
Ispirazione per una grande cucina country con lavello stile country, ante in stile shaker, ante bianche, top in quarzite, paraspruzzi grigio, paraspruzzi con piastrelle diamantate, elettrodomestici in acciaio inossidabile, pavimento in bambù e pavimento marrone
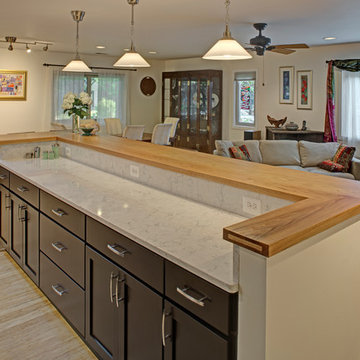
All images (C) Alain Jaramillo
Ispirazione per una piccola cucina contemporanea con lavello sottopiano, ante in stile shaker, top in quarzo composito, paraspruzzi con piastrelle in pietra, elettrodomestici neri e pavimento in bambù
Ispirazione per una piccola cucina contemporanea con lavello sottopiano, ante in stile shaker, top in quarzo composito, paraspruzzi con piastrelle in pietra, elettrodomestici neri e pavimento in bambù
Cucine con pavimento in bambù - Foto e idee per arredare
1