Cucine con lavello integrato - Foto e idee per arredare
Filtra anche per:
Budget
Ordina per:Popolari oggi
1 - 20 di 6.752 foto
1 di 3

An abundance of living space is only part of the appeal of this traditional French county home. Strong architectural elements and a lavish interior design, including cathedral-arched beamed ceilings, hand-scraped and French bleed-edged walnut floors, faux finished ceilings, and custom tile inlays add to the home's charm.
This home features heated floors in the basement, a mirrored flat screen television in the kitchen/family room, an expansive master closet, and a large laundry/crafts room with Romeo & Juliet balcony to the front yard.
The gourmet kitchen features a custom range hood in limestone, inspired by Romanesque architecture, a custom panel French armoire refrigerator, and a 12 foot antiqued granite island.
Every child needs his or her personal space, offered via a large secret kids room and a hidden passageway between the kids' bedrooms.
A 1,000 square foot concrete sport court under the garage creates a fun environment for staying active year-round. The fun continues in the sunken media area featuring a game room, 110-inch screen, and 14-foot granite bar.
Story - Midwest Home Magazine
Photos - Todd Buchanan
Interior Designer - Anita Sullivan

David Butler
Foto di una cucina design con lavello integrato, ante lisce, paraspruzzi a effetto metallico, paraspruzzi a specchio, elettrodomestici in acciaio inossidabile, pavimento in ardesia e penisola
Foto di una cucina design con lavello integrato, ante lisce, paraspruzzi a effetto metallico, paraspruzzi a specchio, elettrodomestici in acciaio inossidabile, pavimento in ardesia e penisola

Windows and door panels reaching for the 12 foot ceilings flood this kitchen with natural light. Custom stainless cabinetry with an integral sink and commercial style faucet carry out the industrial theme of the space.
Photo by Lincoln Barber

Alex Maguire Photography -
Our brief was to expand this period property into a modern 3 bedroom family home. In doing so we managed to create some interesting architectural openings which introduced plenty of daylight and a very open view from front to back.
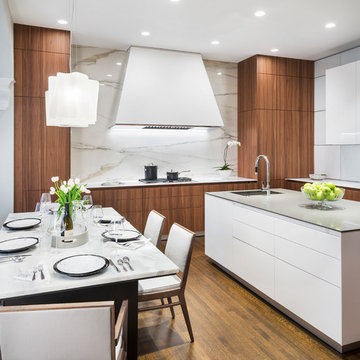
Photographer Nat Rea www.natrea.com
Contemporary Kitchen, Bultraup kitchen cabinets, Porcelain marble like backsplash, Luminaire cloud dining light
Ispirazione per una cucina design di medie dimensioni con lavello integrato, ante lisce, ante in legno scuro, top in quarzite, paraspruzzi bianco, paraspruzzi in lastra di pietra, pavimento in legno massello medio, pavimento marrone e top bianco
Ispirazione per una cucina design di medie dimensioni con lavello integrato, ante lisce, ante in legno scuro, top in quarzite, paraspruzzi bianco, paraspruzzi in lastra di pietra, pavimento in legno massello medio, pavimento marrone e top bianco

Roundhouse Urbo matt lacquer bespoke kitchen in Farrow & Ball Blue Black and Strong White with Burnished Copper Matt Metallic on wall cabinet. Worktop in Carrara marble and splashback in Bronze Mirror glass.
Photography by Nick Kane

Proyecto realizado por Meritxell Ribé - The Room Studio
Construcción: The Room Work
Fotografías: Mauricio Fuertes
Foto di una cucina mediterranea di medie dimensioni con ante con bugna sagomata, ante beige, top in pietra calcarea, pavimento con piastrelle in ceramica, pavimento multicolore, top grigio, lavello integrato e elettrodomestici da incasso
Foto di una cucina mediterranea di medie dimensioni con ante con bugna sagomata, ante beige, top in pietra calcarea, pavimento con piastrelle in ceramica, pavimento multicolore, top grigio, lavello integrato e elettrodomestici da incasso

Foto di una cucina moderna di medie dimensioni con lavello integrato, ante lisce, ante gialle, paraspruzzi bianco, elettrodomestici da incasso, pavimento in legno massello medio, penisola, pavimento marrone e top grigio
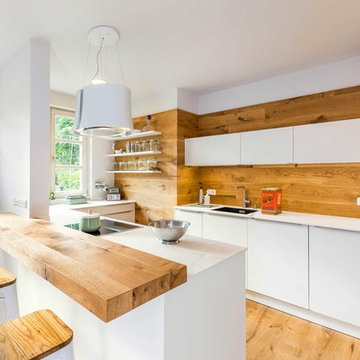
Realisierung durch WerkraumKüche, Fotos Frank Schneider
Immagine di una cucina scandinava di medie dimensioni con lavello integrato, ante lisce, ante bianche, paraspruzzi marrone, paraspruzzi in legno, pavimento in legno massello medio, penisola, pavimento marrone e top bianco
Immagine di una cucina scandinava di medie dimensioni con lavello integrato, ante lisce, ante bianche, paraspruzzi marrone, paraspruzzi in legno, pavimento in legno massello medio, penisola, pavimento marrone e top bianco
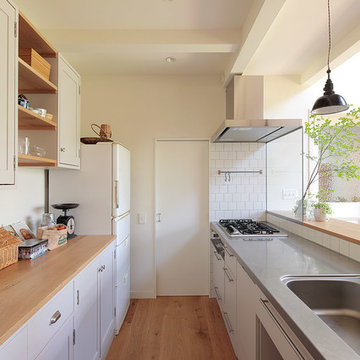
Immagine di una cucina nordica con lavello integrato, ante con riquadro incassato, ante bianche, top in legno, paraspruzzi bianco, elettrodomestici bianchi, pavimento in legno massello medio, penisola e pavimento marrone

The kitchen is a mix of existing and new cabinets that were made to match. Marmoleum (a natural sheet linoleum) flooring sets the kitchen apart in the home’s open plan. It is also low maintenance and resilient underfoot. Custom stainless steel countertops match the appliances, are low maintenance and are, uhm, stainless!
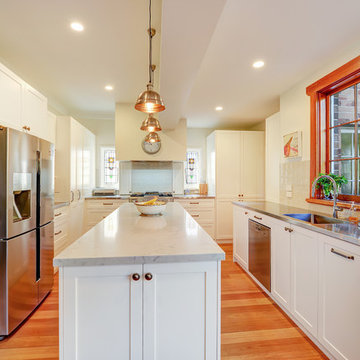
Idee per una grande cucina classica con lavello integrato, ante in stile shaker, ante bianche, top in acciaio inossidabile, paraspruzzi grigio, paraspruzzi con piastrelle diamantate, elettrodomestici in acciaio inossidabile, pavimento in legno massello medio, pavimento marrone e top grigio

Immagine di una cucina stile rurale chiusa e di medie dimensioni con lavello integrato, ante in stile shaker, ante beige, top in quarzo composito, paraspruzzi grigio, paraspruzzi in lastra di pietra, elettrodomestici in acciaio inossidabile, pavimento in travertino e pavimento beige
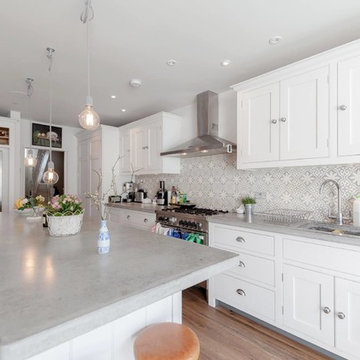
Esempio di una cucina lineare contemporanea chiusa e di medie dimensioni con lavello integrato, ante in stile shaker, ante bianche, top in cemento, paraspruzzi con piastrelle in ceramica, elettrodomestici in acciaio inossidabile, pavimento in legno massello medio, penisola e pavimento marrone

Автор проекта: Елена Теплицкая
Фото: Степан Теплицкий
Из-за небольших размеров кухни здесь поместился только маленький столик для завтраков. Дружеские посиделки проходят в гостиной за барной стойкой.
Стена за столиком украшена мозаичным панно.
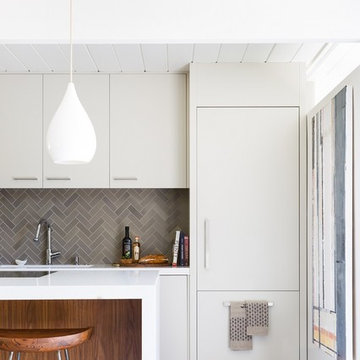
In the kitchen, tractor seat barstools were sourced (retail) by the client. Another money-saving tactic: The backsplash tile is Heath, but rather than selecting the expensive shapes from the Series 5 collection that our client was drawn to at first, we chose a stock size and shape and created visual interest by installing the tiles in a herringbone pattern. Pendant lights (splurge) from Design Within Reach.
Photo credit: Suzanna Scott

Esempio di una cucina country con lavello integrato, ante lisce, ante bianche, top in legno, paraspruzzi bianco, paraspruzzi con piastrelle diamantate e elettrodomestici in acciaio inossidabile
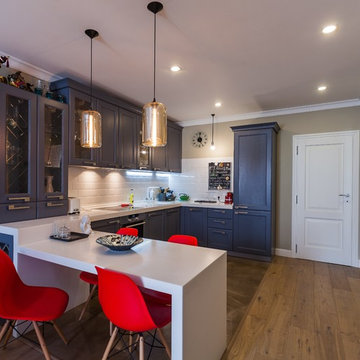
дизайнер Ольга Сивак
фото Михаил Баштаненко
Foto di una cucina contemporanea con lavello integrato, ante con bugna sagomata, ante grigie, top in superficie solida, paraspruzzi bianco, paraspruzzi con piastrelle in ceramica, elettrodomestici neri, parquet chiaro e penisola
Foto di una cucina contemporanea con lavello integrato, ante con bugna sagomata, ante grigie, top in superficie solida, paraspruzzi bianco, paraspruzzi con piastrelle in ceramica, elettrodomestici neri, parquet chiaro e penisola
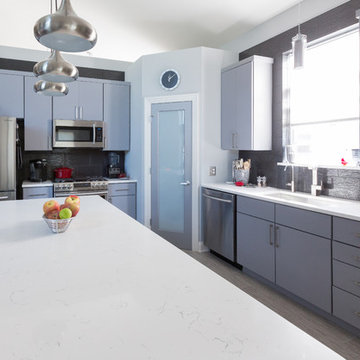
Mike Cartwright
Immagine di una piccola cucina minimalista con lavello integrato, ante lisce, ante in legno chiaro, top in superficie solida, paraspruzzi grigio, paraspruzzi con piastrelle in ceramica, elettrodomestici in acciaio inossidabile, pavimento con piastrelle in ceramica e nessuna isola
Immagine di una piccola cucina minimalista con lavello integrato, ante lisce, ante in legno chiaro, top in superficie solida, paraspruzzi grigio, paraspruzzi con piastrelle in ceramica, elettrodomestici in acciaio inossidabile, pavimento con piastrelle in ceramica e nessuna isola
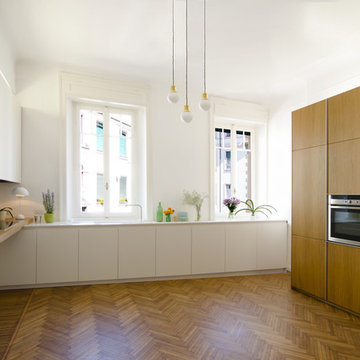
modoo team
Idee per una grande cucina a L minimal con lavello integrato, ante lisce, ante bianche, elettrodomestici in acciaio inossidabile e parquet chiaro
Idee per una grande cucina a L minimal con lavello integrato, ante lisce, ante bianche, elettrodomestici in acciaio inossidabile e parquet chiaro
Cucine con lavello integrato - Foto e idee per arredare
1