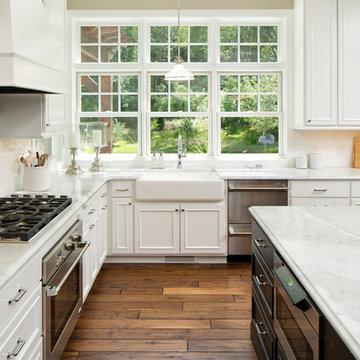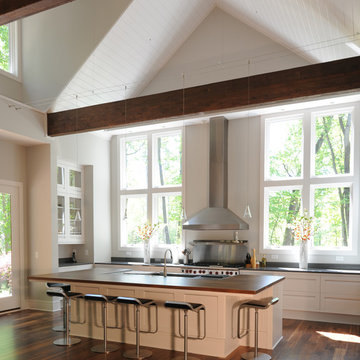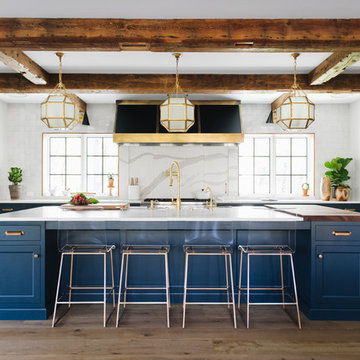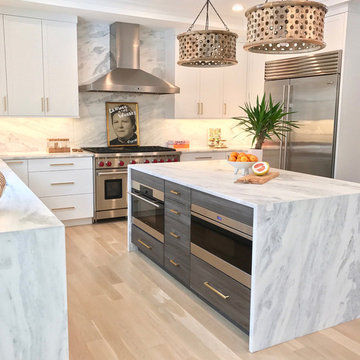Cucine - Foto e idee per arredare
Filtra anche per:
Budget
Ordina per:Popolari oggi
61 - 80 di 825.365 foto

Kitchen with black cabinets, white marble countertops, and an island with a walnut butcher block countertop. This modern kitchen is completed with a white herringbone backsplash, farmhouse sink, cement tile island, and leather bar stools.

This mid-century modern was a full restoration back to this home's former glory. The vertical grain fir ceilings were reclaimed, refinished, and reinstalled. The floors were a special epoxy blend to imitate terrazzo floors that were so popular during this period. The quartz countertops waterfall on both ends and the handmade tile accents the backsplash. Reclaimed light fixtures, hardware, and appliances put the finishing touches on this remodel.
Photo credit - Inspiro 8 Studios
Trova il professionista locale adatto per il tuo progetto

Traditional style meets high performance in this evolution of the classic turn-of-the-century window. Its clean, balanced design provides the performance and aesthetic your home deserves. These double hung windows combine nicely with picture windows, polygons, and more to create breathtaking windowscapes.

This beautiful Birmingham, MI home had been renovated prior to our clients purchase, but the style and overall design was not a fit for their family. They really wanted to have a kitchen with a large “eat-in” island where their three growing children could gather, eat meals and enjoy time together. Additionally, they needed storage, lots of storage! We decided to create a completely new space.
The original kitchen was a small “L” shaped workspace with the nook visible from the front entry. It was completely closed off to the large vaulted family room. Our team at MSDB re-designed and gutted the entire space. We removed the wall between the kitchen and family room and eliminated existing closet spaces and then added a small cantilevered addition toward the backyard. With the expanded open space, we were able to flip the kitchen into the old nook area and add an extra-large island. The new kitchen includes oversized built in Subzero refrigeration, a 48” Wolf dual fuel double oven range along with a large apron front sink overlooking the patio and a 2nd prep sink in the island.
Additionally, we used hallway and closet storage to create a gorgeous walk-in pantry with beautiful frosted glass barn doors. As you slide the doors open the lights go on and you enter a completely new space with butcher block countertops for baking preparation and a coffee bar, subway tile backsplash and room for any kind of storage needed. The homeowners love the ability to display some of the wine they’ve purchased during their travels to Italy!
We did not stop with the kitchen; a small bar was added in the new nook area with additional refrigeration. A brand-new mud room was created between the nook and garage with 12” x 24”, easy to clean, porcelain gray tile floor. The finishing touches were the new custom living room fireplace with marble mosaic tile surround and marble hearth and stunning extra wide plank hand scraped oak flooring throughout the entire first floor.

Walk on sunshine with Skyline Floorscapes' Ivory White Oak. This smooth operator of floors adds charm to any room. Its delightfully light tones will have you whistling while you work, play, or relax at home.
This amazing reclaimed wood style is a perfect environmentally-friendly statement for a modern space, or it will match the design of an older house with its vintage style. The ivory color will brighten up any room.
This engineered wood is extremely strong with nine layers and a 3mm wear layer of White Oak on top. The wood is handscraped, adding to the lived-in quality of the wood. This will make it look like it has been in your home all along.
Each piece is 7.5-in. wide by 71-in. long by 5/8-in. thick in size. It comes with a 35-year finish warranty and a lifetime structural warranty.
This is a real wood engineered flooring product made from white oak. It has a beautiful ivory color with hand scraped, reclaimed planks that are finished in oil. The planks have a tongue & groove construction that can be floated, glued or nailed down.

Have all the pantry space you need with a beautiful, bespoke double-fronted pantry cabinet. Finished with a smooth, Tansy paint, the interior of the cabinet has a natural oak finish that adds a stunning sense of contrast and a more traditional feel.

Derek Makekau
Immagine di una cucina costiera con lavello stile country, ante in stile shaker, ante bianche e parquet scuro
Immagine di una cucina costiera con lavello stile country, ante in stile shaker, ante bianche e parquet scuro

Idee per una grande cucina tradizionale con lavello sottopiano, ante con riquadro incassato, ante bianche, paraspruzzi bianco, paraspruzzi con piastrelle diamantate, elettrodomestici in acciaio inossidabile, parquet scuro, top in legno e pavimento marrone

Modern Kitchen in open floor plan arrangement with Dining and Living Areas. All spaces united by large vault and clear story lighting.
Esempio di una cucina country con lavello a vasca singola, ante in stile shaker, ante bianche, top in legno, elettrodomestici in acciaio inossidabile e parquet scuro
Esempio di una cucina country con lavello a vasca singola, ante in stile shaker, ante bianche, top in legno, elettrodomestici in acciaio inossidabile e parquet scuro

Award winning kitchen addition by Seattle Interior Design firm Hyde Evans Design.
Ispirazione per una cucina contemporanea con elettrodomestici in acciaio inossidabile, ante con bugna sagomata, ante bianche, top in marmo e lavello sottopiano
Ispirazione per una cucina contemporanea con elettrodomestici in acciaio inossidabile, ante con bugna sagomata, ante bianche, top in marmo e lavello sottopiano

This salvaged kitchen sink was found awhile ago by the client who new she wanted to use it if ever she renovated. Integrated beautifully into the Danby marble countertop and backsplash with new fixtures it is a real joy to clean up.
This kitchen was formerly a dark paneled, cluttered, divided space with little natural light. By eliminating partitions and creating an open floorplan, as well as adding modern windows with traditional detailing, providing lovingly detailed built-ins for the clients extensive collection of beautiful dishes, and lightening up the color palette we were able to create a rather miraculous transformation.
Renovation/Addition. Rob Karosis Photography

U-shape kitchen with concrete counter tops, tall wooden cabinets, wood flooring, recessed and pendant lighting.
Photographer: Rob Karosis
Ispirazione per una grande cucina country con lavello a vasca singola, ante grigie, top in cemento, elettrodomestici in acciaio inossidabile, parquet scuro, pavimento marrone, top nero, paraspruzzi bianco, paraspruzzi in legno e ante in stile shaker
Ispirazione per una grande cucina country con lavello a vasca singola, ante grigie, top in cemento, elettrodomestici in acciaio inossidabile, parquet scuro, pavimento marrone, top nero, paraspruzzi bianco, paraspruzzi in legno e ante in stile shaker

Awesome shot by Steve Schwartz from AVT Marketing in Fort Mill.
Idee per una grande cucina chic con lavello a vasca singola, ante con riquadro incassato, ante grigie, top in pietra calcarea, paraspruzzi multicolore, paraspruzzi in marmo, elettrodomestici in acciaio inossidabile, parquet chiaro, pavimento marrone e top multicolore
Idee per una grande cucina chic con lavello a vasca singola, ante con riquadro incassato, ante grigie, top in pietra calcarea, paraspruzzi multicolore, paraspruzzi in marmo, elettrodomestici in acciaio inossidabile, parquet chiaro, pavimento marrone e top multicolore

Ispirazione per una cucina mediterranea con lavello sottopiano, ante con riquadro incassato, ante verdi, paraspruzzi bianco, elettrodomestici in acciaio inossidabile, pavimento in legno massello medio, pavimento marrone e top bianco

Photography by Patrick Brickman
Idee per un'ampia cucina country con lavello stile country, ante in stile shaker, ante bianche, top in quarzo composito, paraspruzzi bianco, paraspruzzi in mattoni, elettrodomestici in acciaio inossidabile, top bianco, parquet scuro e pavimento marrone
Idee per un'ampia cucina country con lavello stile country, ante in stile shaker, ante bianche, top in quarzo composito, paraspruzzi bianco, paraspruzzi in mattoni, elettrodomestici in acciaio inossidabile, top bianco, parquet scuro e pavimento marrone

Large center island in kitchen with seating facing the cooking and prep area.
Immagine di una cucina contemporanea di medie dimensioni con lavello sottopiano, ante in legno bruno, top in granito, elettrodomestici in acciaio inossidabile, pavimento in travertino, ante lisce, paraspruzzi bianco, paraspruzzi in lastra di pietra e pavimento grigio
Immagine di una cucina contemporanea di medie dimensioni con lavello sottopiano, ante in legno bruno, top in granito, elettrodomestici in acciaio inossidabile, pavimento in travertino, ante lisce, paraspruzzi bianco, paraspruzzi in lastra di pietra e pavimento grigio
Cucine - Foto e idee per arredare

Proyecto realizado por Meritxell Ribé - The Room Studio
Construcción: The Room Work
Fotografías: Mauricio Fuertes
Foto di una cucina mediterranea di medie dimensioni con ante con bugna sagomata, ante beige, top in pietra calcarea, pavimento con piastrelle in ceramica, pavimento multicolore, top grigio, lavello integrato e elettrodomestici da incasso
Foto di una cucina mediterranea di medie dimensioni con ante con bugna sagomata, ante beige, top in pietra calcarea, pavimento con piastrelle in ceramica, pavimento multicolore, top grigio, lavello integrato e elettrodomestici da incasso
4


