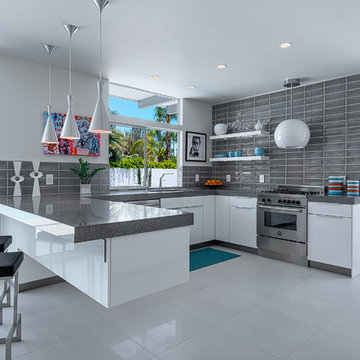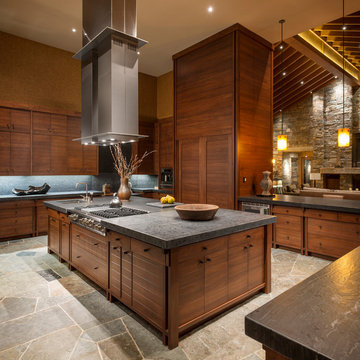Cucine - Foto e idee per arredare
Filtra anche per:
Budget
Ordina per:Popolari oggi
81 - 100 di 2.012 foto
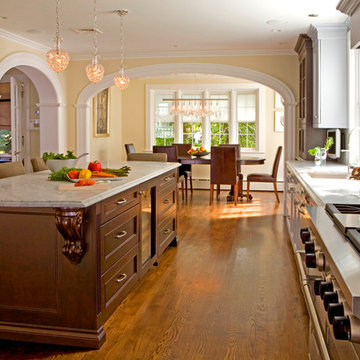
Timothy Bell
Immagine di una cucina abitabile tradizionale con lavello sottopiano, ante con riquadro incassato e elettrodomestici in acciaio inossidabile
Immagine di una cucina abitabile tradizionale con lavello sottopiano, ante con riquadro incassato e elettrodomestici in acciaio inossidabile
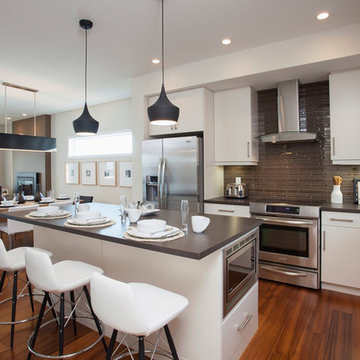
Immagine di una cucina moderna con lavello da incasso, ante lisce, ante bianche, paraspruzzi marrone, paraspruzzi con piastrelle di vetro e elettrodomestici in acciaio inossidabile
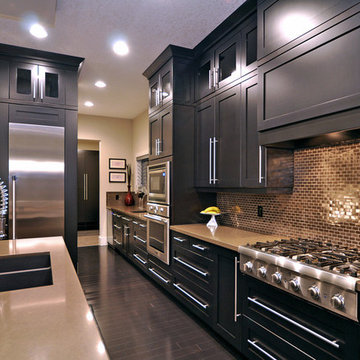
Idee per una cucina design con elettrodomestici in acciaio inossidabile, lavello a doppia vasca, ante nere, paraspruzzi a effetto metallico e paraspruzzi con piastrelle di metallo
Trova il professionista locale adatto per il tuo progetto
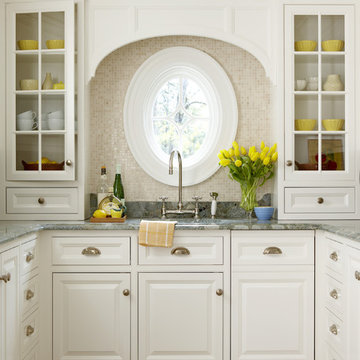
Immagine di una cucina ad U classica di medie dimensioni con ante con bugna sagomata, ante bianche, paraspruzzi beige, lavello sottopiano, top in marmo, paraspruzzi con piastrelle a mosaico, elettrodomestici da incasso, pavimento in legno massello medio, nessuna isola e pavimento marrone
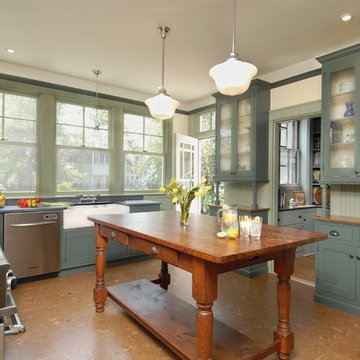
From this angle, the connection of the kitchen to the outdoors is clear, with the back door providing access to the gardens. The pantry was renovated at the same time and features the same colors and cabinetry.
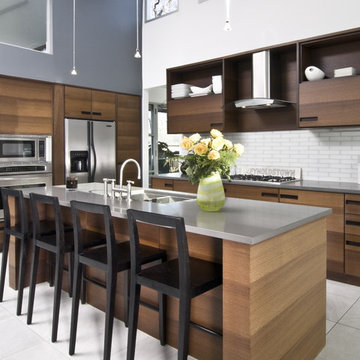
Immagine di una cucina design con elettrodomestici in acciaio inossidabile, lavello a doppia vasca, ante lisce, ante in legno scuro, top in quarzo composito, paraspruzzi bianco e paraspruzzi con piastrelle diamantate

Esempio di una cucina stile americano con lavello sottopiano, ante in stile shaker, ante in legno scuro, paraspruzzi verde, elettrodomestici in acciaio inossidabile, pavimento in legno massello medio, pavimento marrone e top grigio
Ricarica la pagina per non vedere più questo specifico annuncio
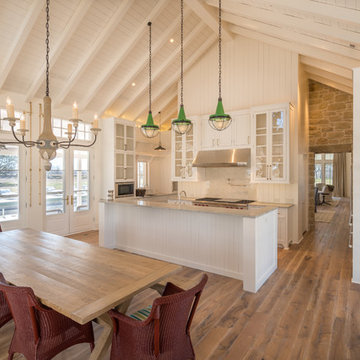
Modern Farmhouse Design With Oiled Texas Post Oak Hardwood Floors. Marbled Bathroom With Separate Vanities And Free Standing Tub. Open floor Plan Living Room With White Wooden Gabled Ceiling.
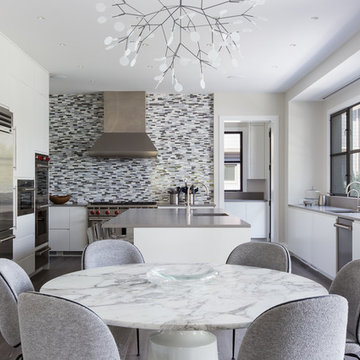
Federica Carlet
Immagine di una cucina contemporanea con lavello a vasca singola, ante lisce, ante bianche, paraspruzzi multicolore, paraspruzzi con piastrelle a listelli e elettrodomestici in acciaio inossidabile
Immagine di una cucina contemporanea con lavello a vasca singola, ante lisce, ante bianche, paraspruzzi multicolore, paraspruzzi con piastrelle a listelli e elettrodomestici in acciaio inossidabile
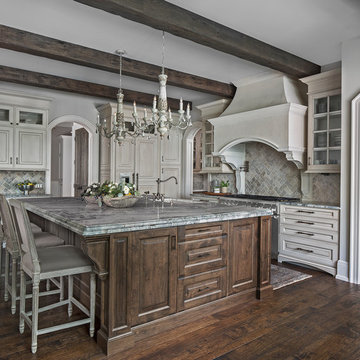
Idee per una cucina classica chiusa con lavello sottopiano, ante con bugna sagomata, ante in legno bruno, paraspruzzi grigio, elettrodomestici in acciaio inossidabile, parquet scuro e pavimento nero
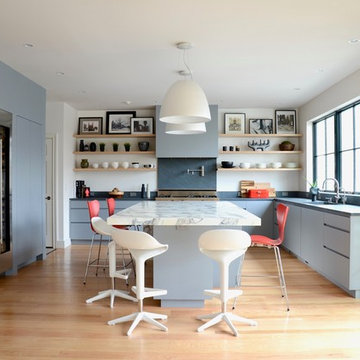
DENISE DAVIES
Foto di un'ampia cucina contemporanea con lavello sottopiano, ante lisce, ante grigie, top in marmo, elettrodomestici in acciaio inossidabile, parquet chiaro e pavimento beige
Foto di un'ampia cucina contemporanea con lavello sottopiano, ante lisce, ante grigie, top in marmo, elettrodomestici in acciaio inossidabile, parquet chiaro e pavimento beige
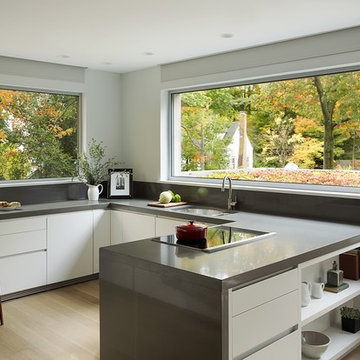
OVERVIEW
Set into a mature Boston area neighborhood, this sophisticated 2900SF home offers efficient use of space, expression through form, and myriad of green features.
MULTI-GENERATIONAL LIVING
Designed to accommodate three family generations, paired living spaces on the first and second levels are architecturally expressed on the facade by window systems that wrap the front corners of the house. Included are two kitchens, two living areas, an office for two, and two master suites.
CURB APPEAL
The home includes both modern form and materials, using durable cedar and through-colored fiber cement siding, permeable parking with an electric charging station, and an acrylic overhang to shelter foot traffic from rain.
FEATURE STAIR
An open stair with resin treads and glass rails winds from the basement to the third floor, channeling natural light through all the home’s levels.
LEVEL ONE
The first floor kitchen opens to the living and dining space, offering a grand piano and wall of south facing glass. A master suite and private ‘home office for two’ complete the level.
LEVEL TWO
The second floor includes another open concept living, dining, and kitchen space, with kitchen sink views over the green roof. A full bath, bedroom and reading nook are perfect for the children.
LEVEL THREE
The third floor provides the second master suite, with separate sink and wardrobe area, plus a private roofdeck.
ENERGY
The super insulated home features air-tight construction, continuous exterior insulation, and triple-glazed windows. The walls and basement feature foam-free cavity & exterior insulation. On the rooftop, a solar electric system helps offset energy consumption.
WATER
Cisterns capture stormwater and connect to a drip irrigation system. Inside the home, consumption is limited with high efficiency fixtures and appliances.
TEAM
Architecture & Mechanical Design – ZeroEnergy Design
Contractor – Aedi Construction
Photos – Eric Roth Photography
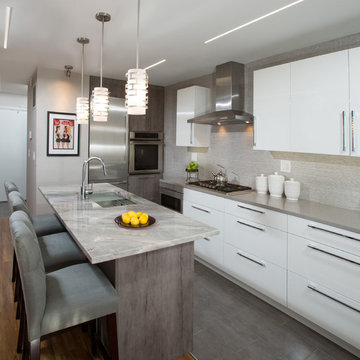
In this middle size town house the kitchen is a very important, central place and it had undergone a full structural remodel. The client had requested a neutral color palette with subdued natural tones. The designer had used two level counter tops to give a hint of separation between kitchen and dining areas but consistency in material gave it a united look.
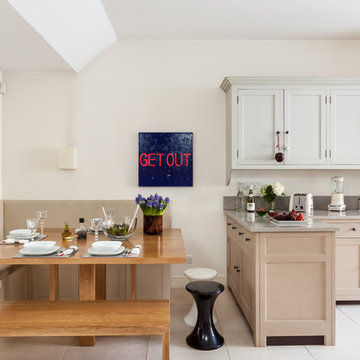
This kitchen / dining area presents a soft furniture in terms of shapes and colours; the shaker style cabinets, the upholstered bench and the floor are in very soft and light range of beige, put in evidence the warm wood of the table and standing bench.
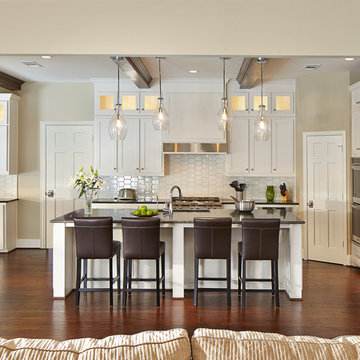
2015 ARC Awards Best Kitchen Remodel design and construction by USI Design & Remodeling, Dallas TX
Featuring Walker Zanger 6th Avenue Cocoon Mosaic in White Gloss |.
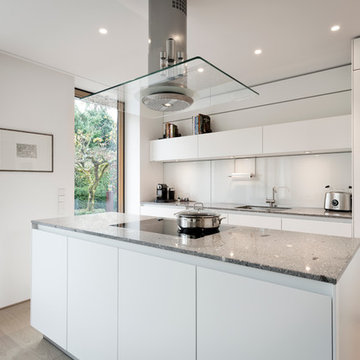
Esempio di un cucina con isola centrale contemporaneo chiuso e di medie dimensioni con lavello sottopiano, ante lisce, ante bianche, paraspruzzi bianco, paraspruzzi con lastra di vetro e pavimento in legno massello medio
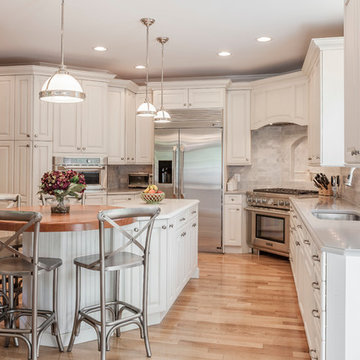
Craig Kozun-Young/f8images
Idee per una cucina classica con lavello sottopiano, ante con bugna sagomata, ante bianche, paraspruzzi bianco, elettrodomestici in acciaio inossidabile e parquet chiaro
Idee per una cucina classica con lavello sottopiano, ante con bugna sagomata, ante bianche, paraspruzzi bianco, elettrodomestici in acciaio inossidabile e parquet chiaro
Cucine - Foto e idee per arredare
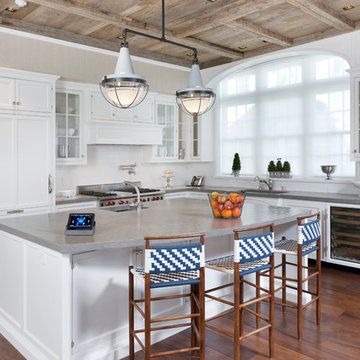
Idee per una grande cucina classica con ante bianche, elettrodomestici da incasso, parquet scuro, lavello sottopiano, ante a filo, top in cemento, paraspruzzi bianco, paraspruzzi con piastrelle diamantate e pavimento marrone
5

