Cucine con paraspruzzi in lastra di pietra - Foto e idee per arredare
Filtra anche per:
Budget
Ordina per:Popolari oggi
1 - 20 di 62 foto
1 di 3
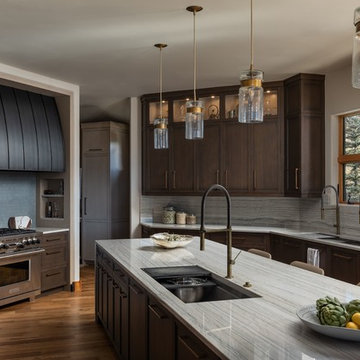
Idee per una cucina tradizionale con lavello sottopiano, ante con riquadro incassato, ante in legno bruno, paraspruzzi grigio, paraspruzzi in lastra di pietra, elettrodomestici in acciaio inossidabile, pavimento in legno massello medio, pavimento marrone e top grigio

The star of this South Carolina mountain home's traditional kitchen is the cast stone hood hanging above a black Lacanche range. The antique brass faucet and pot-filler add vintage sheen and coordinate with the range’s hardware. Dark walnut-stained beams, island and hardwood floors contrast with the ivory plaster walls and ceiling. Cabinets finished in a light taupe paint with chocolate glaze are accented in restoration glass with lead caming and pewter hardware. Black Pearl granite, which has been brushed and enhanced, tops the counters and climbs the backsplash. The stone's flecks of silver, gold and gray add depth. Counter stools covered in cream and taupe striped burlap are trimmed with bronze nails and pull up to the expansive island. Above the island hovers an iron chandelier, shedding light on the white farm sink. This space was designed to fill with friends – prepping, cooking and delighting in each luxurious detail. Just beyond this drool-worthy room is a peek of the home’s stately dining room.
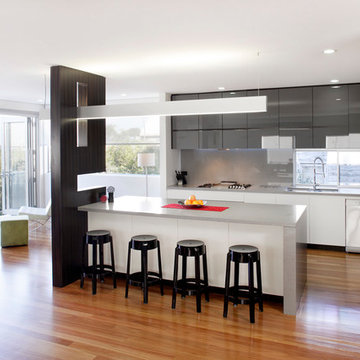
Foto di una cucina design con lavello sottopiano, ante di vetro, top in quarzo composito, paraspruzzi in lastra di pietra e paraspruzzi grigio

A couple with two young children appointed FPA to refurbish a large semi detached Victorian house in Wimbledon Park. The property, arranged on four split levels, had already been extended in 2007 by the previous owners.
The clients only wished to have the interiors updated to create a contemporary family room. However, FPA interpreted the brief as an opportunity also to refine the appearance of the existing side extension overlooking the patio and devise a new external family room, framed by red cedar clap boards, laid to suggest a chevron floor pattern.
The refurbishment of the interior creates an internal contemporary family room at the lower ground floor by employing a simple, yet elegant, selection of materials as the instrument to redirect the focus of the house towards the patio and the garden: light coloured European Oak floor is paired with natural Oak and white lacquered panelling and Lava Stone to produce a calming and serene space.
The solid corner of the extension is removed and a new sliding door set is put in to reduce the separation between inside and outside.
Photo by Gianluca Maver
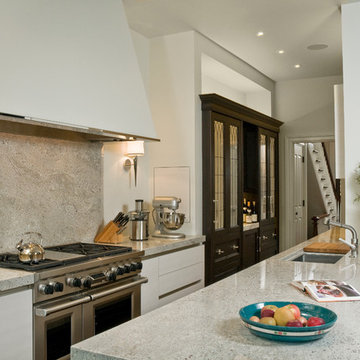
In a narrow city house this kitchen had to be designed as a galley but I put a lot into it. The peninsula in the foreground acts as a eat in bar on the opposite side. The sink is in the peninsula. The refrigerator and pantry are hidden within dark wood feature piece. There is also a wine refrigerator built in behind the cabinets in this piece. Finally this piece is centered on the dining room pocket door so that you have a view of it when the door is open. Great flow in this house between the kitchen, family room, dining room and living room.
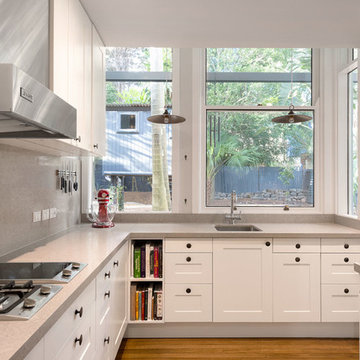
Double hung windows make it possible to pass refreshments to the outdoor room (patio) directly from the kitchen. Photo by: Andrew Krucko
Foto di una cucina minimal di medie dimensioni e chiusa con lavello sottopiano, ante in stile shaker, ante bianche, paraspruzzi grigio, top in cemento, paraspruzzi in lastra di pietra, elettrodomestici in acciaio inossidabile, parquet chiaro e pavimento beige
Foto di una cucina minimal di medie dimensioni e chiusa con lavello sottopiano, ante in stile shaker, ante bianche, paraspruzzi grigio, top in cemento, paraspruzzi in lastra di pietra, elettrodomestici in acciaio inossidabile, parquet chiaro e pavimento beige
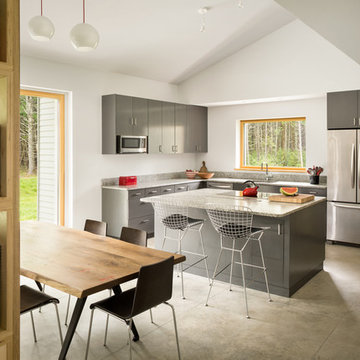
Trent Bell
Immagine di una cucina design di medie dimensioni con lavello da incasso, ante lisce, paraspruzzi grigio, paraspruzzi in lastra di pietra, elettrodomestici in acciaio inossidabile, pavimento in cemento e ante grigie
Immagine di una cucina design di medie dimensioni con lavello da incasso, ante lisce, paraspruzzi grigio, paraspruzzi in lastra di pietra, elettrodomestici in acciaio inossidabile, pavimento in cemento e ante grigie
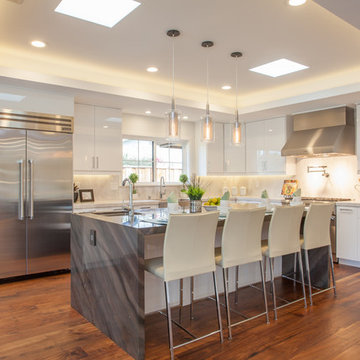
Esempio di una grande cucina chic con lavello stile country, ante lisce, ante bianche, paraspruzzi bianco, paraspruzzi in lastra di pietra, elettrodomestici in acciaio inossidabile e pavimento in legno massello medio
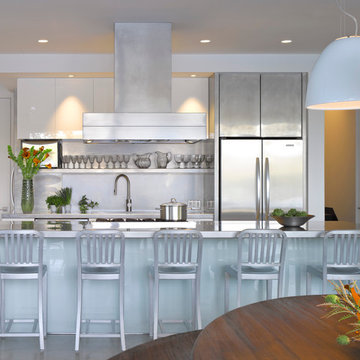
Immagine di una cucina minimal di medie dimensioni con elettrodomestici in acciaio inossidabile, top in acciaio inossidabile, ante lisce, lavello sottopiano, ante bianche, paraspruzzi bianco, paraspruzzi in lastra di pietra, pavimento in cemento e pavimento grigio
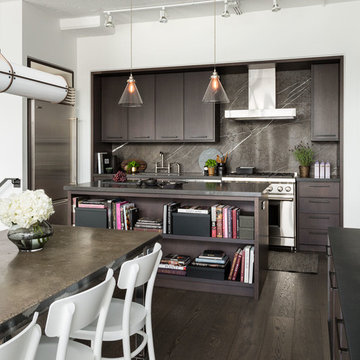
Donna Griffith Photography
Ispirazione per una cucina industriale di medie dimensioni con lavello sottopiano, ante lisce, ante in legno bruno, top in marmo, paraspruzzi in lastra di pietra, elettrodomestici in acciaio inossidabile, parquet scuro, paraspruzzi marrone e pavimento marrone
Ispirazione per una cucina industriale di medie dimensioni con lavello sottopiano, ante lisce, ante in legno bruno, top in marmo, paraspruzzi in lastra di pietra, elettrodomestici in acciaio inossidabile, parquet scuro, paraspruzzi marrone e pavimento marrone
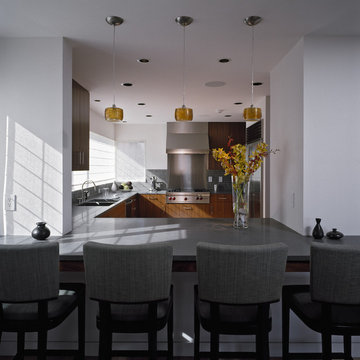
Modern open kitchen.
Photo by Benjamin Benschneider
Esempio di una cucina moderna con elettrodomestici in acciaio inossidabile, lavello sottopiano, ante lisce, ante in legno scuro, top in saponaria, paraspruzzi grigio e paraspruzzi in lastra di pietra
Esempio di una cucina moderna con elettrodomestici in acciaio inossidabile, lavello sottopiano, ante lisce, ante in legno scuro, top in saponaria, paraspruzzi grigio e paraspruzzi in lastra di pietra
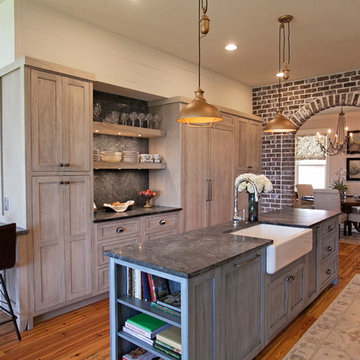
Abby Caroline Photography
Idee per una grande cucina country con lavello stile country, elettrodomestici da incasso, pavimento in legno massello medio, pavimento marrone, ante in stile shaker, ante in legno chiaro, top in saponaria, paraspruzzi marrone e paraspruzzi in lastra di pietra
Idee per una grande cucina country con lavello stile country, elettrodomestici da incasso, pavimento in legno massello medio, pavimento marrone, ante in stile shaker, ante in legno chiaro, top in saponaria, paraspruzzi marrone e paraspruzzi in lastra di pietra
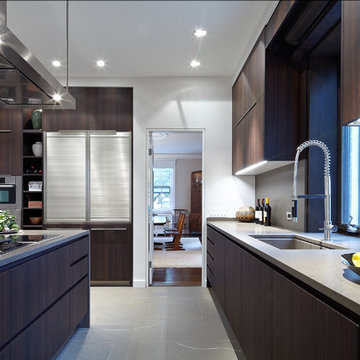
Sagart created a layout for easy flow between the kitchen, dinign room, and sunroom.
Esempio di una cucina design con lavello integrato, ante lisce, ante in legno bruno, top in quarzo composito, paraspruzzi marrone, paraspruzzi in lastra di pietra e elettrodomestici in acciaio inossidabile
Esempio di una cucina design con lavello integrato, ante lisce, ante in legno bruno, top in quarzo composito, paraspruzzi marrone, paraspruzzi in lastra di pietra e elettrodomestici in acciaio inossidabile
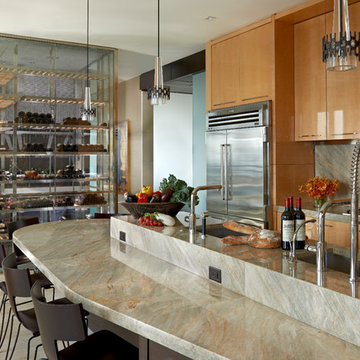
Idee per una cucina design chiusa e di medie dimensioni con lavello sottopiano, ante lisce, ante in legno chiaro, paraspruzzi verde, elettrodomestici in acciaio inossidabile, top in pietra calcarea, paraspruzzi in lastra di pietra, pavimento in pietra calcarea e pavimento beige
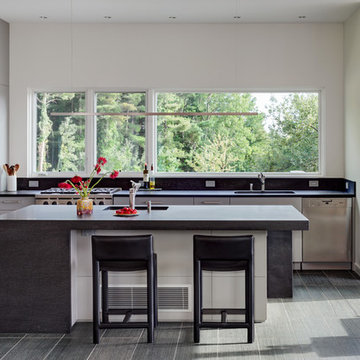
Peter R. Peirce
Foto di una cucina minimal di medie dimensioni con lavello a vasca singola, ante lisce, ante grigie, top in granito, paraspruzzi grigio, paraspruzzi in lastra di pietra, elettrodomestici in acciaio inossidabile e pavimento in pietra calcarea
Foto di una cucina minimal di medie dimensioni con lavello a vasca singola, ante lisce, ante grigie, top in granito, paraspruzzi grigio, paraspruzzi in lastra di pietra, elettrodomestici in acciaio inossidabile e pavimento in pietra calcarea
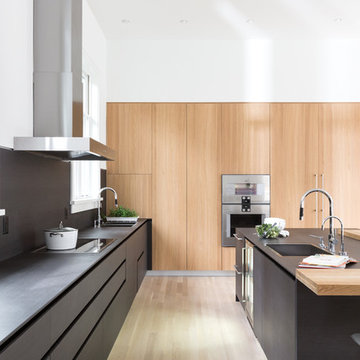
Ema Peter Photography
Foto di una grande cucina design con lavello sottopiano, ante lisce, ante in legno chiaro, top in superficie solida, paraspruzzi grigio, paraspruzzi in lastra di pietra, elettrodomestici da incasso e parquet chiaro
Foto di una grande cucina design con lavello sottopiano, ante lisce, ante in legno chiaro, top in superficie solida, paraspruzzi grigio, paraspruzzi in lastra di pietra, elettrodomestici da incasso e parquet chiaro
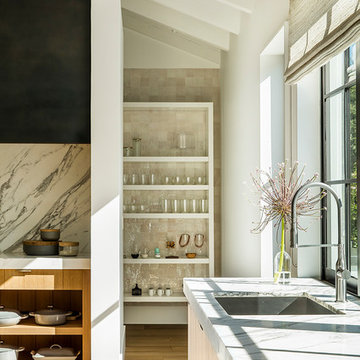
Foto di una cucina a L country con lavello sottopiano, ante lisce, ante in legno scuro, paraspruzzi bianco, paraspruzzi in lastra di pietra, pavimento in legno massello medio, pavimento marrone e top grigio
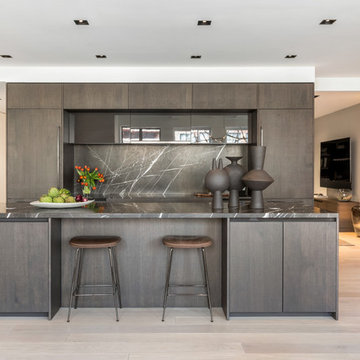
Photographer: Evan Joseph
Broker: Raphael Deniro, Douglas Elliman
Design: Bryan Eure
Immagine di una cucina contemporanea di medie dimensioni con ante in legno bruno, elettrodomestici da incasso, parquet chiaro, ante lisce, paraspruzzi grigio, paraspruzzi in lastra di pietra, pavimento beige e top grigio
Immagine di una cucina contemporanea di medie dimensioni con ante in legno bruno, elettrodomestici da incasso, parquet chiaro, ante lisce, paraspruzzi grigio, paraspruzzi in lastra di pietra, pavimento beige e top grigio

Inspired by the clients ideas and preferences this transitional kitchen remodel is packed with custom features. They include a spacious island –designed for prepping and entertaining, dark chocolate cabinetry, light Cashmere White granite counters for contrast, built in Sub Zero refrigeration, Wolf range top, stainless pendants and hardware that adds sparkle. The full height granite back-splash provides a dramatic look and is practical for easy cleaning.
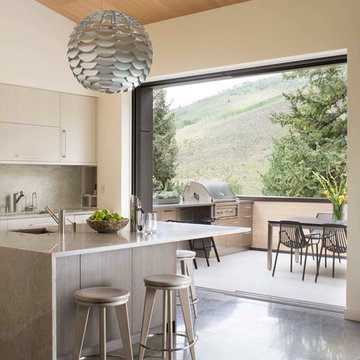
Kimberly Gavin Photography
Foto di una cucina minimal con lavello sottopiano, ante lisce, ante grigie, paraspruzzi grigio e paraspruzzi in lastra di pietra
Foto di una cucina minimal con lavello sottopiano, ante lisce, ante grigie, paraspruzzi grigio e paraspruzzi in lastra di pietra
Cucine con paraspruzzi in lastra di pietra - Foto e idee per arredare
1