Cucine - Foto e idee per arredare
Filtra anche per:
Budget
Ordina per:Popolari oggi
1 - 20 di 1.666 foto
1 di 3

In the kitchen, the use of Kraftmaid cabinetry in a "canvas" finish around the perimeter of the room and an island in "aged river rock" helped achieve both a bright and warm feeling. The ceramic tile backsplash in dove gray and polished quartz countertops in Cambria-Berwyn with an ogee edge complete the space.
Erin Little Photography

Ispirazione per una cucina costiera di medie dimensioni con lavello sottopiano, ante lisce, ante bianche, top in cemento, paraspruzzi con piastrelle di metallo, elettrodomestici in acciaio inossidabile e paraspruzzi grigio

Get the look of wood flooring with the application of tile. This waterproof product is great for bathrooms, laundry rooms, and kitchens, but also works in living rooms, patio areas, or walls. The Elegant Wood tile products are designed with a focus on performance and durability which makes them ideal for any room and can be installed in residential or commercial projects. Elegant Wood Porcelain wood look tile is versatile and can be used in wet or dry areas. Elegant Wood Porcelain tile is also easy to clean and holds up over time better then hardwood or vinyl. This collection is impervious to water and is wear rated at PEI IV. It also meets ANSI standards for Dynamic Coefficient of friction.

The side of the island has convenient storage for cookbooks and other essentials. The strand woven bamboo flooring looks modern, but tones with the oak flooring in the rest of the house.
Photos by- Michele Lee Willson
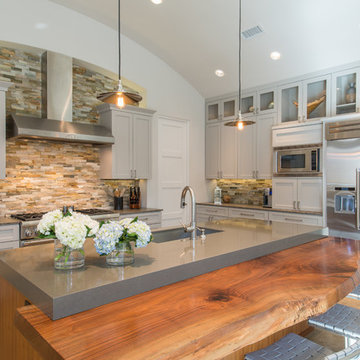
Idee per una cucina classica con lavello sottopiano, ante in stile shaker, ante grigie, top in legno, paraspruzzi multicolore, paraspruzzi con piastrelle in pietra e elettrodomestici in acciaio inossidabile

Gridley+Graves Photographers
Esempio di una cucina country di medie dimensioni con ante con bugna sagomata, ante beige, pavimento in mattoni, lavello stile country, elettrodomestici da incasso, pavimento rosso, top in cemento e top grigio
Esempio di una cucina country di medie dimensioni con ante con bugna sagomata, ante beige, pavimento in mattoni, lavello stile country, elettrodomestici da incasso, pavimento rosso, top in cemento e top grigio

This kitchen was in a home dating from the early 20th century and located in the Mt. Baker neighborhood of Seattle. It is u-shaped with an island in the center topped with a zinc counter. Black and white tile was used on the floor in a tradition pattern with hexagon as the inset and a black and white border with a square mosaic around the perimeter framing the island. Cabinetry is inset traditional style with the hardware on the exterior. the base of each cabinet is framed with a footed detail. Base cabinet were painted with teal, upper cabinets are white and the full height cabinets are mahogany which is used throughout the residence. A tradition style faucet was used with the pull out attached. Cup pulls are used on the drawers and knobs have a back plate.

Photo Credit: © John Cole Photography
Esempio di una cucina chic con lavello sottopiano, ante con bugna sagomata, ante beige, paraspruzzi grigio, paraspruzzi con piastrelle diamantate, elettrodomestici da incasso e pavimento in legno massello medio
Esempio di una cucina chic con lavello sottopiano, ante con bugna sagomata, ante beige, paraspruzzi grigio, paraspruzzi con piastrelle diamantate, elettrodomestici da incasso e pavimento in legno massello medio
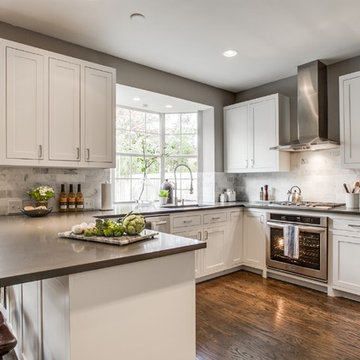
Idee per una cucina ad U tradizionale con lavello a vasca singola, ante in stile shaker, ante bianche, paraspruzzi bianco e elettrodomestici in acciaio inossidabile

David Reeve Architectural Photography; This vacation home is located within a narrow lot which extends from the street to the lake shore. Taking advantage of the lot's depth, the design consists of a main house and an accesory building to answer the programmatic needs of a family of four. The modest, yet open and connected living spaces are oriented towards the water.
Since the main house sits towards the water, a street entry sequence is created via a covered porch and pergola. A private yard is created between the buildings, sheltered from both the street and lake. A covered lakeside porch provides shaded waterfront views.

Idee per una piccola cucina contemporanea con lavello sottopiano, ante lisce, ante bianche, top in quarzo composito, paraspruzzi grigio, paraspruzzi in marmo, elettrodomestici in acciaio inossidabile, pavimento con piastrelle in ceramica, pavimento arancione, top grigio e penisola
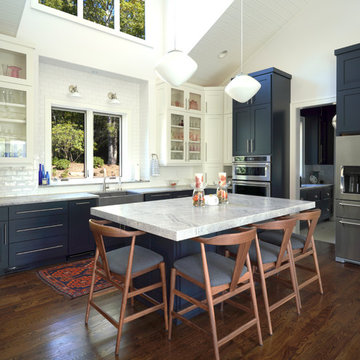
Brad Hutchinson Photography
Foto di una cucina classica con lavello stile country, ante in stile shaker, ante blu, paraspruzzi bianco, paraspruzzi con piastrelle diamantate, elettrodomestici in acciaio inossidabile, pavimento in legno massello medio, pavimento marrone e top grigio
Foto di una cucina classica con lavello stile country, ante in stile shaker, ante blu, paraspruzzi bianco, paraspruzzi con piastrelle diamantate, elettrodomestici in acciaio inossidabile, pavimento in legno massello medio, pavimento marrone e top grigio
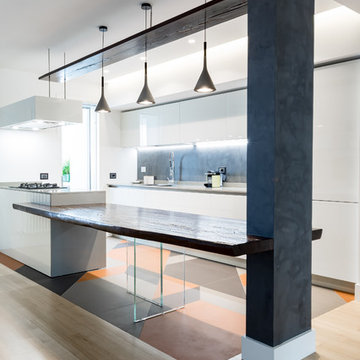
Esempio di una cucina contemporanea con ante bianche, paraspruzzi grigio, penisola, top grigio, lavello da incasso, ante lisce, top in legno e pavimento multicolore

Immagine di una cucina minimal con lavello sottopiano, pavimento in cemento, ante lisce, ante in legno bruno, paraspruzzi grigio, paraspruzzi con lastra di vetro, elettrodomestici in acciaio inossidabile, pavimento grigio e top grigio

Photo by: David Papazian Photography
Idee per una cucina rustica con lavello sottopiano, ante lisce, ante in legno scuro, paraspruzzi beige, pavimento grigio e top grigio
Idee per una cucina rustica con lavello sottopiano, ante lisce, ante in legno scuro, paraspruzzi beige, pavimento grigio e top grigio

Kitchen
Idee per una cucina design di medie dimensioni con lavello da incasso, ante lisce, ante bianche, paraspruzzi grigio, elettrodomestici neri, pavimento in legno massello medio, penisola, top grigio, top in cemento, paraspruzzi con piastrelle di cemento e pavimento marrone
Idee per una cucina design di medie dimensioni con lavello da incasso, ante lisce, ante bianche, paraspruzzi grigio, elettrodomestici neri, pavimento in legno massello medio, penisola, top grigio, top in cemento, paraspruzzi con piastrelle di cemento e pavimento marrone

History, revived. An early 19th century Dutch farmstead, nestled in the hillside of Bucks County, Pennsylvania, offered a storied canvas on which to layer replicated additions and contemporary components. Endowed with an extensive art collection, the house and barn serve as a platform for aesthetic appreciation in all forms.

This charming soft gray kitchen with soaring 9 foot ceilings was a quick redo for a growing family moving from the city with a baby on the way! The kitchen flow was helped by the addition of an island, with hardworking Caesarstone countertops in Pebble give the warm feel of concrete. All sources are available on our website, www.studiodearborn.com. Photos, Timothy Lenz.
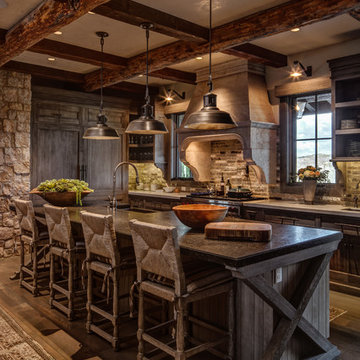
Esempio di una cucina rustica con pavimento marrone, lavello stile country, ante con riquadro incassato, ante in legno bruno, paraspruzzi grigio, elettrodomestici da incasso e parquet scuro

My client for this project was a builder/ developer. He had purchased a flat two acre parcel with vineyards that was within easy walking distance of downtown St. Helena. He planned to “build for sale” a three bedroom home with a separate one bedroom guest house, a pool and a pool house. He wanted a modern type farmhouse design that opened up to the site and to the views of the hills beyond and to keep as much of the vineyards as possible. The house was designed with a central Great Room consisting of a kitchen area, a dining area, and a living area all under one roof with a central linear cupola to bring natural light into the middle of the room. One approaches the entrance to the home through a small garden with water features on both sides of a path that leads to a covered entry porch and the front door. The entry hall runs the length of the Great Room and serves as both a link to the bedroom wings, the garage, the laundry room and a small study. The entry hall also serves as an art gallery for the future owner. An interstitial space between the entry hall and the Great Room contains a pantry, a wine room, an entry closet, an electrical room and a powder room. A large deep porch on the pool/garden side of the house extends most of the length of the Great Room with a small breakfast Room at one end that opens both to the kitchen and to this porch. The Great Room and porch open up to a swimming pool that is on on axis with the front door.
The main house has two wings. One wing contains the master bedroom suite with a walk in closet and a bathroom with soaking tub in a bay window and separate toilet room and shower. The other wing at the opposite end of the househas two children’s bedrooms each with their own bathroom a small play room serving both bedrooms. A rear hallway serves the children’s wing, a Laundry Room and a Study, the garage and a stair to an Au Pair unit above the garage.
A separate small one bedroom guest house has a small living room, a kitchen, a toilet room to serve the pool and a small covered porch. The bedroom is ensuite with a full bath. This guest house faces the side of the pool and serves to provide privacy and block views ofthe neighbors to the east. A Pool house at the far end of the pool on the main axis of the house has a covered sitting area with a pizza oven, a bar area and a small bathroom. Vineyards were saved on all sides of the house to help provide a private enclave within the vines.
The exterior of the house has simple gable roofs over the major rooms of the house with sloping ceilings and large wooden trusses in the Great Room and plaster sloping ceilings in the bedrooms. The exterior siding through out is painted board and batten siding similar to farmhouses of other older homes in the area.
Clyde Construction: General Contractor
Photographed by: Paul Rollins
Cucine - Foto e idee per arredare
1