Cucine con ante lisce - Foto e idee per arredare
Ordina per:Popolari oggi
1 - 20 di 787 foto
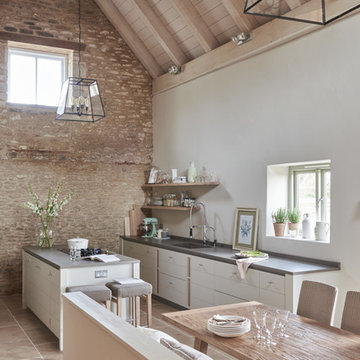
©Neptune
Ispirazione per un'ampia cucina minimal con ante lisce, ante bianche e lavello integrato
Ispirazione per un'ampia cucina minimal con ante lisce, ante bianche e lavello integrato
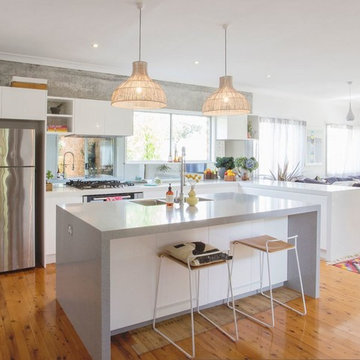
Products used: Venus Grey - island Bianca Real - white countertops These colors can be special ordered, and viewable on the Australia GT website: http://bit.ly/1t86tus
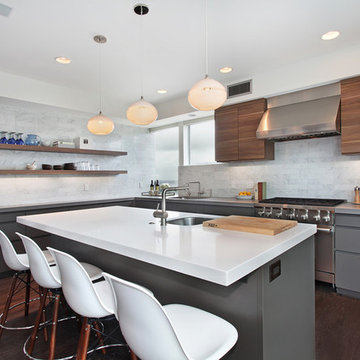
Idee per una cucina minimal con lavello sottopiano, ante lisce, ante grigie, paraspruzzi bianco, elettrodomestici in acciaio inossidabile e parquet scuro
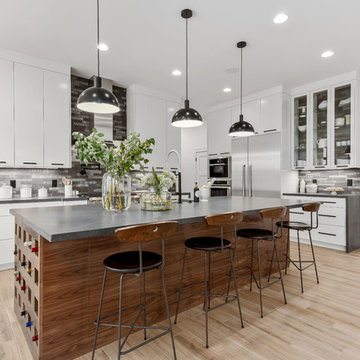
Idee per una grande cucina design con lavello stile country, ante lisce, ante bianche, top in quarzite, paraspruzzi grigio, paraspruzzi con piastrelle in pietra, elettrodomestici in acciaio inossidabile, pavimento in gres porcellanato, pavimento beige e top grigio
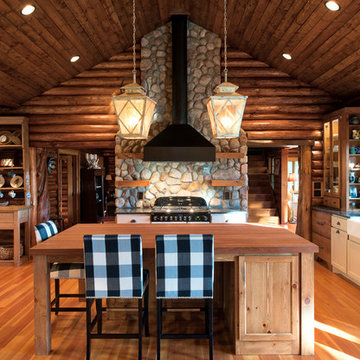
Esempio di una cucina rustica di medie dimensioni con lavello stile country, ante lisce, ante bianche, top in granito, paraspruzzi marrone, paraspruzzi in legno, elettrodomestici da incasso, pavimento marrone e pavimento in legno massello medio
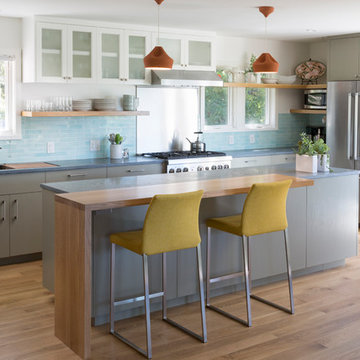
Whit Preston
Esempio di una cucina minimal di medie dimensioni con ante lisce, elettrodomestici in acciaio inossidabile, ante grigie, parquet chiaro, pavimento marrone, lavello sottopiano, top in saponaria, paraspruzzi blu, paraspruzzi con piastrelle a listelli e top grigio
Esempio di una cucina minimal di medie dimensioni con ante lisce, elettrodomestici in acciaio inossidabile, ante grigie, parquet chiaro, pavimento marrone, lavello sottopiano, top in saponaria, paraspruzzi blu, paraspruzzi con piastrelle a listelli e top grigio

A couple with two young children appointed FPA to refurbish a large semi detached Victorian house in Wimbledon Park. The property, arranged on four split levels, had already been extended in 2007 by the previous owners.
The clients only wished to have the interiors updated to create a contemporary family room. However, FPA interpreted the brief as an opportunity also to refine the appearance of the existing side extension overlooking the patio and devise a new external family room, framed by red cedar clap boards, laid to suggest a chevron floor pattern.
The refurbishment of the interior creates an internal contemporary family room at the lower ground floor by employing a simple, yet elegant, selection of materials as the instrument to redirect the focus of the house towards the patio and the garden: light coloured European Oak floor is paired with natural Oak and white lacquered panelling and Lava Stone to produce a calming and serene space.
The solid corner of the extension is removed and a new sliding door set is put in to reduce the separation between inside and outside.
Photo by Gianluca Maver
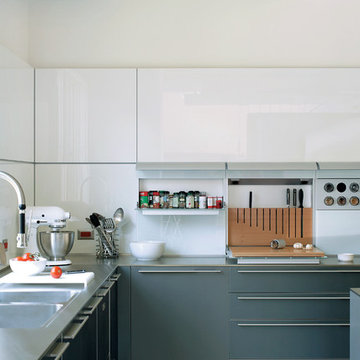
Foto di una grande cucina minimal con lavello a doppia vasca, top in acciaio inossidabile, paraspruzzi bianco, ante lisce, paraspruzzi con lastra di vetro, elettrodomestici in acciaio inossidabile, pavimento in gres porcellanato e ante grigie
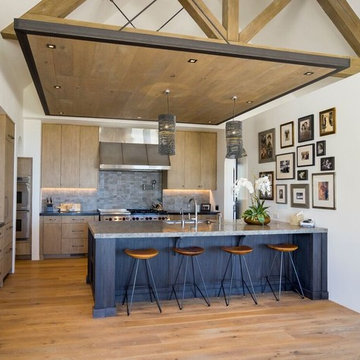
Foto di una grande cucina ad U tradizionale con lavello sottopiano, ante lisce, ante in legno chiaro, paraspruzzi grigio, elettrodomestici in acciaio inossidabile, parquet chiaro e penisola

KuDa Photography
Remodel of SW Portland home. Clients wanted a very modern esthetic. Right Arm Construction worked closely with the Client and the Architect on the project to ensure project scope was met and exceeded. Remodel included kitchen, living room, dining area and exterior areas on front and rear of home. A new garage was also constructed at the same time.

Ispirazione per una cucina moderna di medie dimensioni con lavello sottopiano, ante lisce, ante bianche, elettrodomestici in acciaio inossidabile, top in granito, pavimento in pietra calcarea e pavimento beige

Ispirazione per una cucina costiera di medie dimensioni con lavello sottopiano, ante lisce, ante bianche, top in cemento, paraspruzzi con piastrelle di metallo, elettrodomestici in acciaio inossidabile e paraspruzzi grigio

A Modern Farmhouse Kitchen with ebonized oak cabinets, stainless steel appliances, silestone counters and natural white oak floors.
Immagine di una cucina contemporanea di medie dimensioni con lavello stile country, ante lisce, ante nere, top in quarzo composito, paraspruzzi bianco, paraspruzzi in gres porcellanato, elettrodomestici in acciaio inossidabile e parquet chiaro
Immagine di una cucina contemporanea di medie dimensioni con lavello stile country, ante lisce, ante nere, top in quarzo composito, paraspruzzi bianco, paraspruzzi in gres porcellanato, elettrodomestici in acciaio inossidabile e parquet chiaro

View to front of house
Ispirazione per una cucina a L minimal di medie dimensioni in acciaio con ante lisce, ante bianche, lavello sottopiano, top in quarzite, paraspruzzi a effetto metallico, paraspruzzi con piastrelle di metallo, elettrodomestici in acciaio inossidabile, parquet chiaro e penisola
Ispirazione per una cucina a L minimal di medie dimensioni in acciaio con ante lisce, ante bianche, lavello sottopiano, top in quarzite, paraspruzzi a effetto metallico, paraspruzzi con piastrelle di metallo, elettrodomestici in acciaio inossidabile, parquet chiaro e penisola
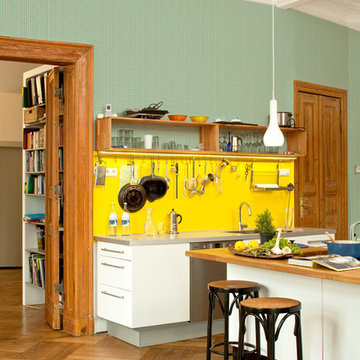
Marie steht auf Punkte – so sehr, dass sie gar nicht genug bekommen kann. Ihre Sammlung zeigt sie in vier Farbvarianten, die sich an das Farbklima jedes Raumes anpassen. Aus der Nähe betrachtet steht sie ein wenig neben sich, auf größere Distanz ist sie die Ruhe selbst.
Tapetendesign: Kathrin Kreitmeyer

Ispirazione per una cucina country con ante lisce, ante bianche, paraspruzzi grigio, paraspruzzi in legno, elettrodomestici in acciaio inossidabile, parquet scuro, pavimento nero e top grigio

Entertainer's kitchen with island seating for upto eight persons
Immagine di una grande cucina minimal con lavello sottopiano, ante lisce, ante grigie, top in quarzo composito, paraspruzzi a effetto metallico, paraspruzzi con piastrelle di metallo, elettrodomestici in acciaio inossidabile, pavimento in bambù, pavimento marrone e top grigio
Immagine di una grande cucina minimal con lavello sottopiano, ante lisce, ante grigie, top in quarzo composito, paraspruzzi a effetto metallico, paraspruzzi con piastrelle di metallo, elettrodomestici in acciaio inossidabile, pavimento in bambù, pavimento marrone e top grigio
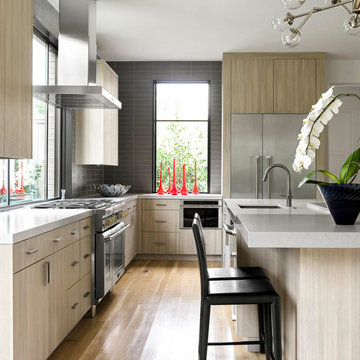
Idee per una cucina design con lavello sottopiano, ante lisce, ante in legno chiaro, paraspruzzi grigio, elettrodomestici in acciaio inossidabile e parquet chiaro
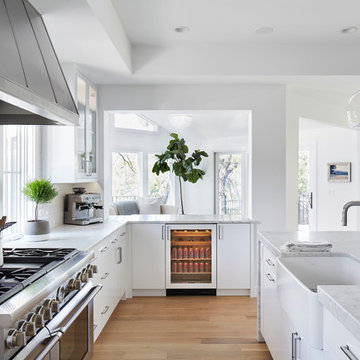
Martha O'Hara Interiors, Interior Design & Photo Styling | Corey Gaffer, Photography | Please Note: All “related,” “similar,” and “sponsored” products tagged or listed by Houzz are not actual products pictured. They have not been approved by Martha O’Hara Interiors nor any of the professionals credited. For information about our work, please contact design@oharainteriors.com.
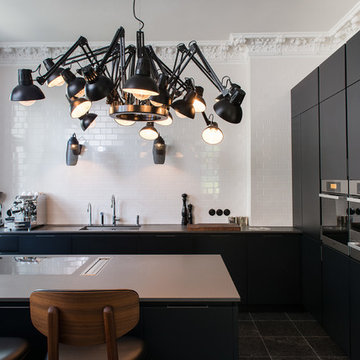
Ispirazione per una cucina a L contemporanea di medie dimensioni con lavello sottopiano, ante lisce, ante nere, paraspruzzi bianco, paraspruzzi con piastrelle diamantate, elettrodomestici da incasso, penisola e pavimento in marmo
Cucine con ante lisce - Foto e idee per arredare
1