Cucine nere - Foto e idee per arredare
Filtra anche per:
Budget
Ordina per:Popolari oggi
1 - 20 di 46 foto
1 di 5

Modern farmhouse kitchen design and remodel for a traditional San Francisco home include simple organic shapes, light colors, and clean details. Our farmhouse style incorporates walnut end-grain butcher block, floating walnut shelving, vintage Wolf range, and curvaceous handmade ceramic tile. Contemporary kitchen elements modernize the farmhouse style with stainless steel appliances, quartz countertop, and cork flooring.

Contemporary Kitchen Remodel featuring DeWils cabinetry in Maple with Just White finish and Kennewick door style, sleek concrete quartz countertop, jet black quartz countertop, hickory ember hardwood flooring, recessed ceiling detail | Photo: CAGE Design Build

Get the look of wood flooring with the application of tile. This waterproof product is great for bathrooms, laundry rooms, and kitchens, but also works in living rooms, patio areas, or walls. The Elegant Wood tile products are designed with a focus on performance and durability which makes them ideal for any room and can be installed in residential or commercial projects. Elegant Wood Porcelain wood look tile is versatile and can be used in wet or dry areas. Elegant Wood Porcelain tile is also easy to clean and holds up over time better then hardwood or vinyl. This collection is impervious to water and is wear rated at PEI IV. It also meets ANSI standards for Dynamic Coefficient of friction.

Ispirazione per una cucina di medie dimensioni con lavello da incasso, ante grigie, pavimento in legno massello medio, nessuna isola, nessun'anta, top in superficie solida, paraspruzzi bianco e paraspruzzi con piastrelle diamantate

KITCHEN: This open floor plan kitchen is a mix of materials in a modern industrial style. The back L portion is black painted wood veneer with dark stainless steel bridge handles with matching dark stainless countertop and toe kick. The island is a natural ruxe wood veneer with dark stainless steel integrated handles with matching toe kick. The counter top on the island is a honed black quartz. Integrated Miele refrigerator/freezer and built in coffee maker. Wolf range and classic stainless steel chimney hood are the perfect appliances to bridge the look of modern and industrial with a heavy metal look.
Photo by Martin Vecchio.

History, revived. An early 19th century Dutch farmstead, nestled in the hillside of Bucks County, Pennsylvania, offered a storied canvas on which to layer replicated additions and contemporary components. Endowed with an extensive art collection, the house and barn serve as a platform for aesthetic appreciation in all forms.

Photo credit: Nolan Painting
Interior Design: Raindrum Design
Foto di una grande cucina design con ante bianche, paraspruzzi bianco, elettrodomestici in acciaio inossidabile, paraspruzzi con piastrelle di vetro, lavello sottopiano, top in saponaria, top nero e ante in stile shaker
Foto di una grande cucina design con ante bianche, paraspruzzi bianco, elettrodomestici in acciaio inossidabile, paraspruzzi con piastrelle di vetro, lavello sottopiano, top in saponaria, top nero e ante in stile shaker
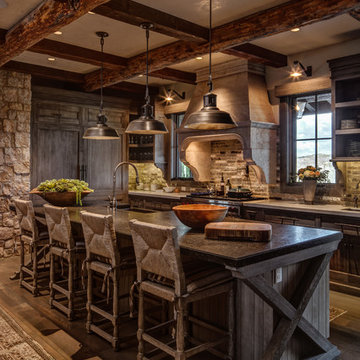
Esempio di una cucina rustica con pavimento marrone, lavello stile country, ante con riquadro incassato, ante in legno bruno, paraspruzzi grigio, elettrodomestici da incasso e parquet scuro

David Reeve Architectural Photography; This vacation home is located within a narrow lot which extends from the street to the lake shore. Taking advantage of the lot's depth, the design consists of a main house and an accesory building to answer the programmatic needs of a family of four. The modest, yet open and connected living spaces are oriented towards the water.
Since the main house sits towards the water, a street entry sequence is created via a covered porch and pergola. A private yard is created between the buildings, sheltered from both the street and lake. A covered lakeside porch provides shaded waterfront views.

A couple with two young children appointed FPA to refurbish a large semi detached Victorian house in Wimbledon Park. The property, arranged on four split levels, had already been extended in 2007 by the previous owners.
The clients only wished to have the interiors updated to create a contemporary family room. However, FPA interpreted the brief as an opportunity also to refine the appearance of the existing side extension overlooking the patio and devise a new external family room, framed by red cedar clap boards, laid to suggest a chevron floor pattern.
The refurbishment of the interior creates an internal contemporary family room at the lower ground floor by employing a simple, yet elegant, selection of materials as the instrument to redirect the focus of the house towards the patio and the garden: light coloured European Oak floor is paired with natural Oak and white lacquered panelling and Lava Stone to produce a calming and serene space.
The solid corner of the extension is removed and a new sliding door set is put in to reduce the separation between inside and outside.
Photo by Gianluca Maver
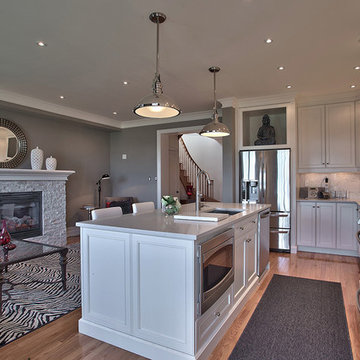
Immagine di una cucina contemporanea con elettrodomestici in acciaio inossidabile
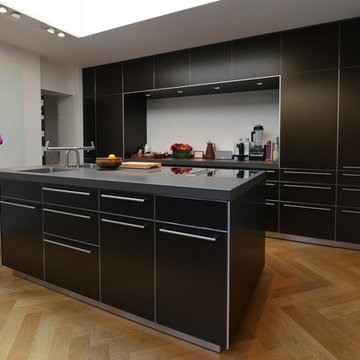
Ispirazione per un cucina con isola centrale minimal di medie dimensioni con ante lisce, ante nere, elettrodomestici da incasso, parquet chiaro e lavello integrato
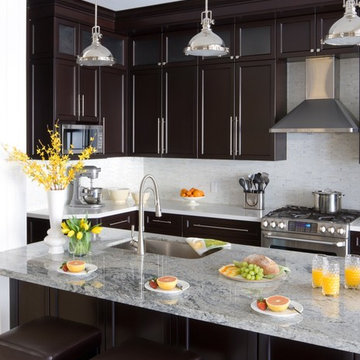
Brandon Barre´
Esempio di una cucina chic con lavello sottopiano, ante in stile shaker, ante in legno bruno, paraspruzzi bianco e elettrodomestici in acciaio inossidabile
Esempio di una cucina chic con lavello sottopiano, ante in stile shaker, ante in legno bruno, paraspruzzi bianco e elettrodomestici in acciaio inossidabile
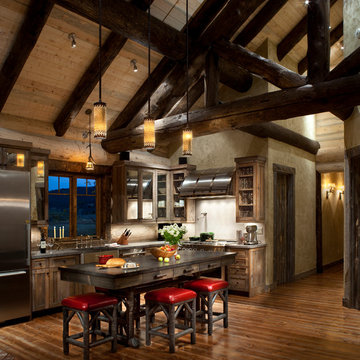
Sited on 35- acres, this rustic cabin was laid out to accommodate the client’s wish for a simple home comprised of 3 connected building forms. The primary form, which includes the entertainment, kitchen, and dining room areas, is built from beetle kill pine harvested on site. The other two forms are sited to take full advantage of spectacular views while providing separation of living and garage spaces. LEED Silver certified.
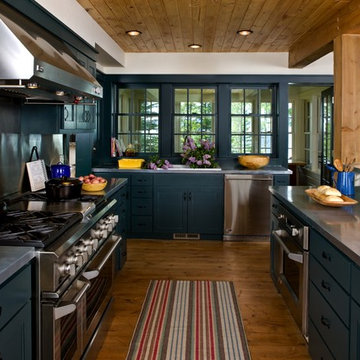
Photos by JK Lawrence, Courtesy Buccellato Design, LLC
Immagine di una cucina rustica con elettrodomestici in acciaio inossidabile
Immagine di una cucina rustica con elettrodomestici in acciaio inossidabile
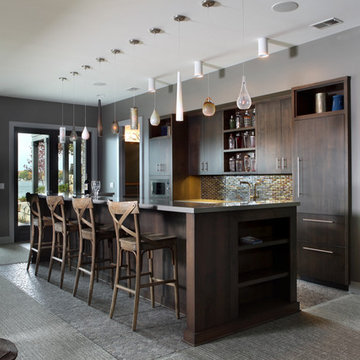
Michael Buck
Immagine di una cucina minimal con ante lisce, ante in legno bruno, paraspruzzi marrone e paraspruzzi con piastrelle a mosaico
Immagine di una cucina minimal con ante lisce, ante in legno bruno, paraspruzzi marrone e paraspruzzi con piastrelle a mosaico
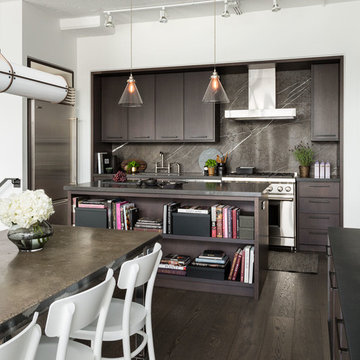
Donna Griffith Photography
Ispirazione per una cucina industriale di medie dimensioni con lavello sottopiano, ante lisce, ante in legno bruno, top in marmo, paraspruzzi in lastra di pietra, elettrodomestici in acciaio inossidabile, parquet scuro, paraspruzzi marrone e pavimento marrone
Ispirazione per una cucina industriale di medie dimensioni con lavello sottopiano, ante lisce, ante in legno bruno, top in marmo, paraspruzzi in lastra di pietra, elettrodomestici in acciaio inossidabile, parquet scuro, paraspruzzi marrone e pavimento marrone
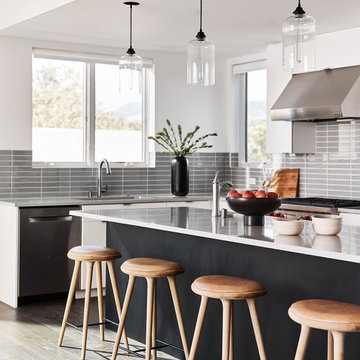
Immagine di una cucina contemporanea con lavello sottopiano, ante lisce, ante bianche, paraspruzzi grigio, paraspruzzi con piastrelle di vetro, elettrodomestici in acciaio inossidabile, parquet scuro, pavimento marrone e top grigio

Immagine di una piccola cucina design con lavello sottopiano, ante lisce, ante bianche, paraspruzzi rosa, top in quarzite, paraspruzzi con lastra di vetro, elettrodomestici in acciaio inossidabile e pavimento grigio

Jason Varney Photography,
Interior Design by Ashli Mizell,
Architecture by Warren Claytor Architects
Ispirazione per una cucina chic di medie dimensioni con lavello sottopiano, ante in stile shaker, ante grigie, paraspruzzi grigio, elettrodomestici in acciaio inossidabile, top in cemento e pavimento in gres porcellanato
Ispirazione per una cucina chic di medie dimensioni con lavello sottopiano, ante in stile shaker, ante grigie, paraspruzzi grigio, elettrodomestici in acciaio inossidabile, top in cemento e pavimento in gres porcellanato
Cucine nere - Foto e idee per arredare
1