Cucine con penisola - Foto e idee per arredare
Filtra anche per:
Budget
Ordina per:Popolari oggi
1 - 20 di 128 foto
1 di 5
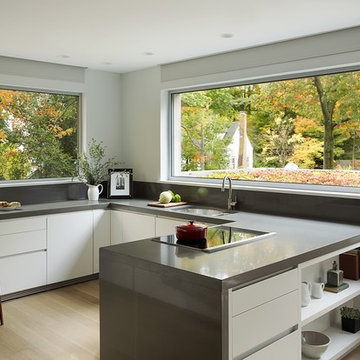
OVERVIEW
Set into a mature Boston area neighborhood, this sophisticated 2900SF home offers efficient use of space, expression through form, and myriad of green features.
MULTI-GENERATIONAL LIVING
Designed to accommodate three family generations, paired living spaces on the first and second levels are architecturally expressed on the facade by window systems that wrap the front corners of the house. Included are two kitchens, two living areas, an office for two, and two master suites.
CURB APPEAL
The home includes both modern form and materials, using durable cedar and through-colored fiber cement siding, permeable parking with an electric charging station, and an acrylic overhang to shelter foot traffic from rain.
FEATURE STAIR
An open stair with resin treads and glass rails winds from the basement to the third floor, channeling natural light through all the home’s levels.
LEVEL ONE
The first floor kitchen opens to the living and dining space, offering a grand piano and wall of south facing glass. A master suite and private ‘home office for two’ complete the level.
LEVEL TWO
The second floor includes another open concept living, dining, and kitchen space, with kitchen sink views over the green roof. A full bath, bedroom and reading nook are perfect for the children.
LEVEL THREE
The third floor provides the second master suite, with separate sink and wardrobe area, plus a private roofdeck.
ENERGY
The super insulated home features air-tight construction, continuous exterior insulation, and triple-glazed windows. The walls and basement feature foam-free cavity & exterior insulation. On the rooftop, a solar electric system helps offset energy consumption.
WATER
Cisterns capture stormwater and connect to a drip irrigation system. Inside the home, consumption is limited with high efficiency fixtures and appliances.
TEAM
Architecture & Mechanical Design – ZeroEnergy Design
Contractor – Aedi Construction
Photos – Eric Roth Photography

Frenchmen's Club Mod by Krista Watterworth Design Studio in Palm Beach Gardens, Florida. Photography by Mark Roskams. This Old World home got a very modern update. We worked for months to create a beautiful, open and light space, and brought it into the now.
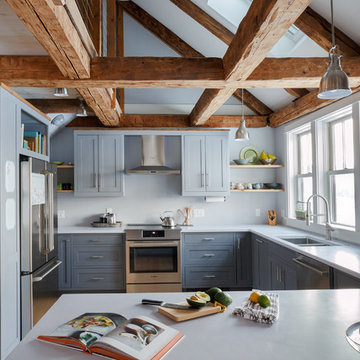
Farmhouse renovation by Aaron Flint builders, cabinetry by Pomerantz Woodworking. Photo by Sabin Gratz Photography
Ispirazione per una cucina ad U country chiusa con ante in stile shaker, lavello a doppia vasca, ante grigie, paraspruzzi grigio, elettrodomestici in acciaio inossidabile e penisola
Ispirazione per una cucina ad U country chiusa con ante in stile shaker, lavello a doppia vasca, ante grigie, paraspruzzi grigio, elettrodomestici in acciaio inossidabile e penisola
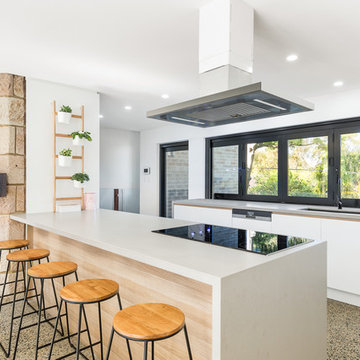
Photo Credit: Urban Angles
Idee per una cucina minimal con lavello sottopiano, ante a filo, ante bianche, paraspruzzi a finestra, elettrodomestici neri e penisola
Idee per una cucina minimal con lavello sottopiano, ante a filo, ante bianche, paraspruzzi a finestra, elettrodomestici neri e penisola
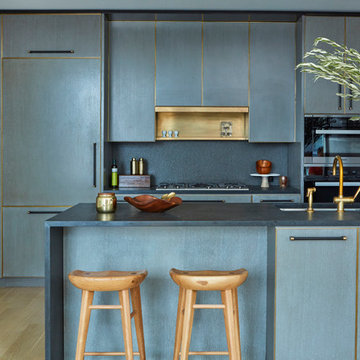
Immagine di una cucina a L contemporanea con lavello sottopiano, ante lisce, ante blu, elettrodomestici da incasso, parquet chiaro e penisola
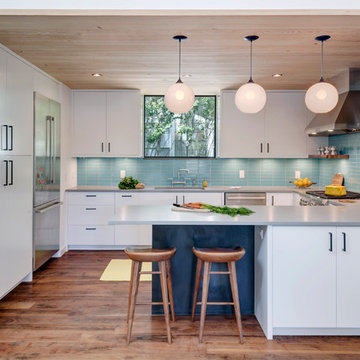
Photography by Charles Davis Smith - AIA
Matt Fajkus Architecture
Foto di una cucina ad U contemporanea con lavello sottopiano, ante lisce, ante bianche, paraspruzzi blu, paraspruzzi con piastrelle diamantate, elettrodomestici in acciaio inossidabile, parquet scuro e penisola
Foto di una cucina ad U contemporanea con lavello sottopiano, ante lisce, ante bianche, paraspruzzi blu, paraspruzzi con piastrelle diamantate, elettrodomestici in acciaio inossidabile, parquet scuro e penisola

Ground and polished concrete floor
Ispirazione per una cucina moderna di medie dimensioni con lavello sottopiano, ante lisce, ante in legno chiaro, paraspruzzi bianco, elettrodomestici in acciaio inossidabile, pavimento in cemento, penisola, pavimento grigio, top grigio e top in superficie solida
Ispirazione per una cucina moderna di medie dimensioni con lavello sottopiano, ante lisce, ante in legno chiaro, paraspruzzi bianco, elettrodomestici in acciaio inossidabile, pavimento in cemento, penisola, pavimento grigio, top grigio e top in superficie solida
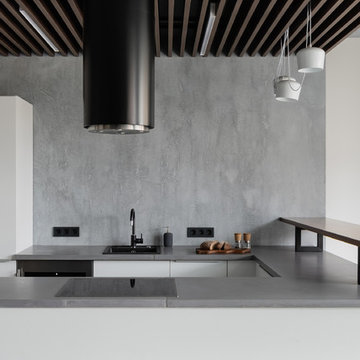
Дима Цыренщиков
Ispirazione per una cucina ad U design con lavello da incasso, ante lisce, ante bianche, paraspruzzi grigio, penisola e top grigio
Ispirazione per una cucina ad U design con lavello da incasso, ante lisce, ante bianche, paraspruzzi grigio, penisola e top grigio
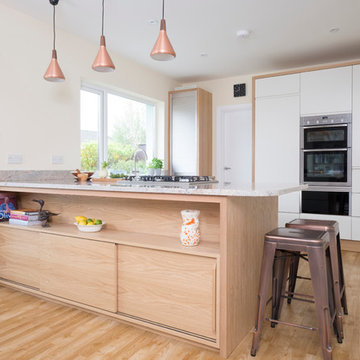
Downsizing to a smaller property gave the owners a chance to have a more contemporary kitchen, whilst adding oak to the neutral cream tones meant their existing furniture would still work well in this open plan kitchen, lounge and dining area. Sleek handleless doors keep things streamlined but the warmth of natural oak stops it all looking too clinical. A bespoke display piece on the dining room side of the peninsular features sliding oak bookmatched doors, ideal for storing crockery and glasses, whilst copper pendants and stools add a Scandinavian touch. A stainless steel tambour unit is useful for hiding away the kettle and toaster when not in use. A large larder unit with three deep drawers is ideal for storing foodstuff, nothing gets lost at the back of the cupboard now.
Photos by felix page
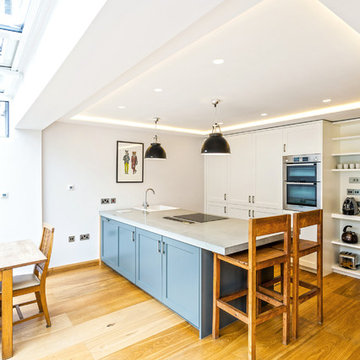
Andy Barker - ©www.andybarker.com
Ispirazione per una cucina classica di medie dimensioni con lavello stile country, ante in stile shaker, elettrodomestici in acciaio inossidabile, parquet chiaro e penisola
Ispirazione per una cucina classica di medie dimensioni con lavello stile country, ante in stile shaker, elettrodomestici in acciaio inossidabile, parquet chiaro e penisola

Kitchen
Idee per una cucina design di medie dimensioni con lavello da incasso, ante lisce, ante bianche, paraspruzzi grigio, elettrodomestici neri, pavimento in legno massello medio, penisola, top grigio, top in cemento, paraspruzzi con piastrelle di cemento e pavimento marrone
Idee per una cucina design di medie dimensioni con lavello da incasso, ante lisce, ante bianche, paraspruzzi grigio, elettrodomestici neri, pavimento in legno massello medio, penisola, top grigio, top in cemento, paraspruzzi con piastrelle di cemento e pavimento marrone
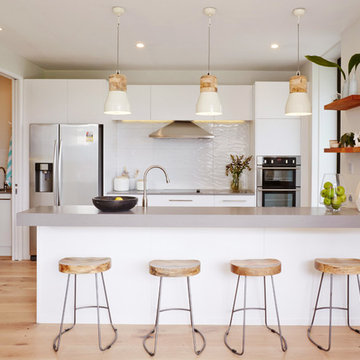
Jacqui Blanchard
Idee per una cucina parallela scandinava con ante lisce, ante bianche, paraspruzzi bianco, elettrodomestici in acciaio inossidabile, parquet chiaro e penisola
Idee per una cucina parallela scandinava con ante lisce, ante bianche, paraspruzzi bianco, elettrodomestici in acciaio inossidabile, parquet chiaro e penisola

Frameless, bright white Shaker cabinets reflect tons of light into this transitional-modern kitchen. The solid taupe quartz countertops provide a clean, neutral surface that lets the multi-toned, marble backsplash capture the attention.
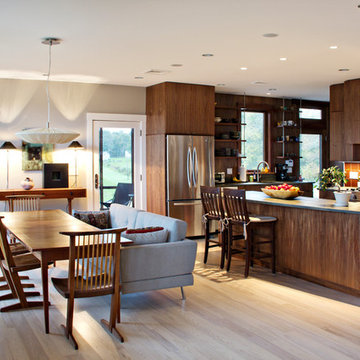
Emma Sampson photo
Immagine di una cucina minimal con lavello sottopiano, ante lisce, ante in legno scuro, paraspruzzi marrone, paraspruzzi in legno, elettrodomestici in acciaio inossidabile, parquet chiaro, penisola, pavimento beige e top grigio
Immagine di una cucina minimal con lavello sottopiano, ante lisce, ante in legno scuro, paraspruzzi marrone, paraspruzzi in legno, elettrodomestici in acciaio inossidabile, parquet chiaro, penisola, pavimento beige e top grigio
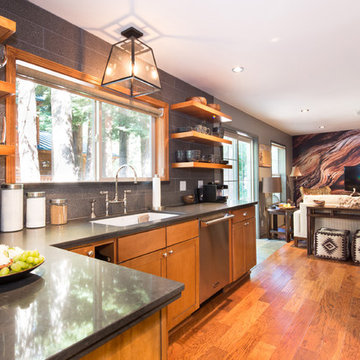
Photos by Erika Bierman www.erikabiermanphotography.com
Ispirazione per una cucina a L stile rurale con paraspruzzi grigio, pavimento in legno massello medio e penisola
Ispirazione per una cucina a L stile rurale con paraspruzzi grigio, pavimento in legno massello medio e penisola
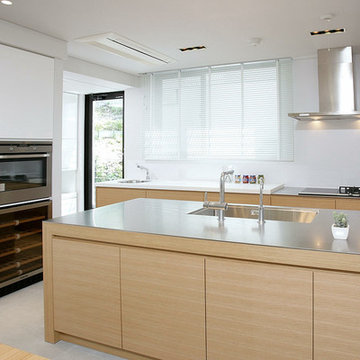
Foto di una cucina parallela minimal con lavello integrato, ante in legno chiaro, top in acciaio inossidabile, paraspruzzi bianco, elettrodomestici in acciaio inossidabile e penisola
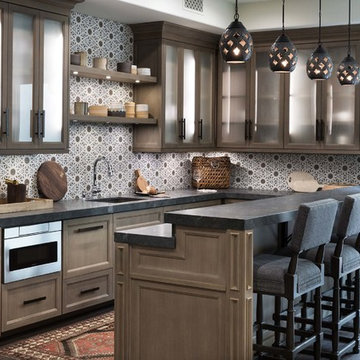
Ispirazione per una cucina ad U mediterranea con lavello sottopiano, ante di vetro, ante in legno scuro, paraspruzzi marrone, parquet scuro, penisola e pavimento marrone
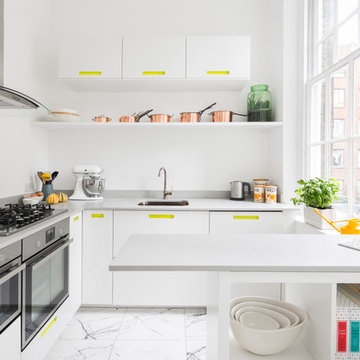
Juliet Murphy Photography
Esempio di una piccola cucina ad U minimal chiusa con ante lisce, ante bianche, elettrodomestici in acciaio inossidabile, pavimento bianco, pavimento con piastrelle in ceramica, lavello sottopiano e penisola
Esempio di una piccola cucina ad U minimal chiusa con ante lisce, ante bianche, elettrodomestici in acciaio inossidabile, pavimento bianco, pavimento con piastrelle in ceramica, lavello sottopiano e penisola
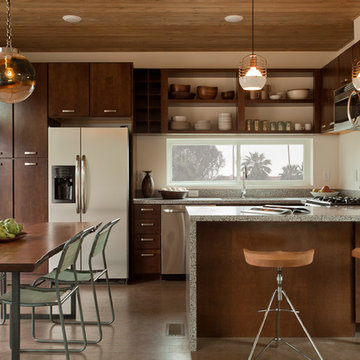
Immagine di una cucina classica con ante lisce, ante in legno bruno, elettrodomestici bianchi e penisola
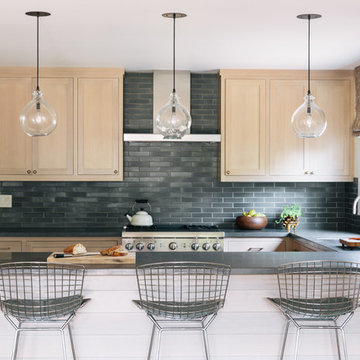
Bess Friday
Foto di una cucina ad U classica con lavello sottopiano, ante in stile shaker, ante in legno chiaro, paraspruzzi grigio, penisola e paraspruzzi in ardesia
Foto di una cucina ad U classica con lavello sottopiano, ante in stile shaker, ante in legno chiaro, paraspruzzi grigio, penisola e paraspruzzi in ardesia
Cucine con penisola - Foto e idee per arredare
1