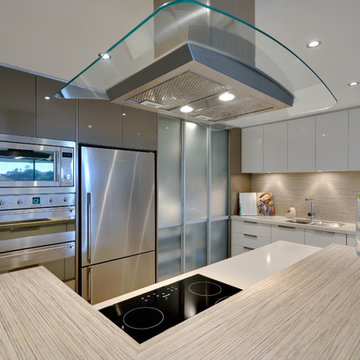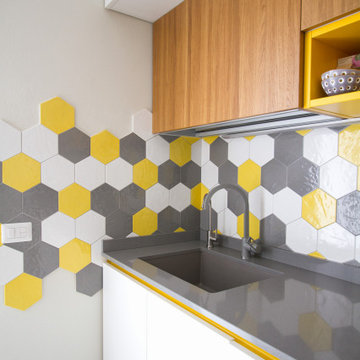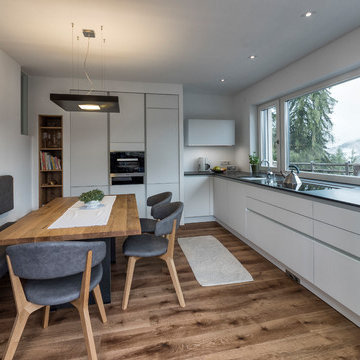Cucine contemporanee - Foto e idee per arredare
Filtra anche per:
Budget
Ordina per:Popolari oggi
2861 - 2880 di 908.348 foto
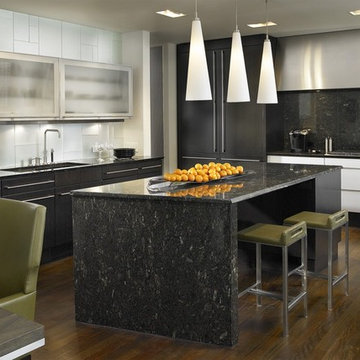
Work performed with Daniel Dubay Interior Design.
Ispirazione per una cucina minimal con ante di vetro, paraspruzzi nero, paraspruzzi in lastra di pietra, elettrodomestici neri e top nero
Ispirazione per una cucina minimal con ante di vetro, paraspruzzi nero, paraspruzzi in lastra di pietra, elettrodomestici neri e top nero
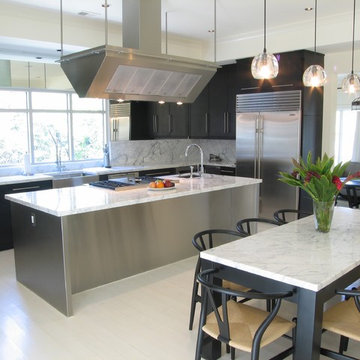
Brookside Custom Homes, LLC.
Foto di una cucina ad ambiente unico design con elettrodomestici in acciaio inossidabile, top in marmo, lavello stile country, ante lisce, ante in legno bruno, paraspruzzi bianco e paraspruzzi in lastra di pietra
Foto di una cucina ad ambiente unico design con elettrodomestici in acciaio inossidabile, top in marmo, lavello stile country, ante lisce, ante in legno bruno, paraspruzzi bianco e paraspruzzi in lastra di pietra
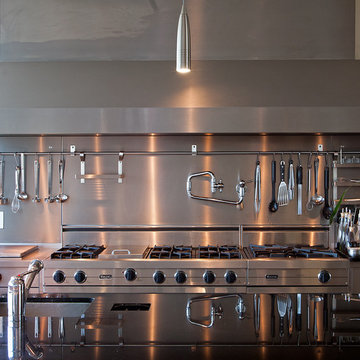
Idee per una cucina minimal con elettrodomestici in acciaio inossidabile, lavello a vasca singola e paraspruzzi a effetto metallico
Trova il professionista locale adatto per il tuo progetto

Foto di una cucina contemporanea con elettrodomestici da incasso, lavello integrato, top in acciaio inossidabile, ante lisce e ante in legno scuro
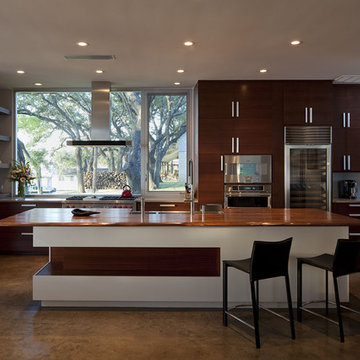
Ispirazione per una grande cucina minimal con elettrodomestici in acciaio inossidabile, ante lisce, ante in legno bruno, top in legno, lavello stile country e pavimento in cemento
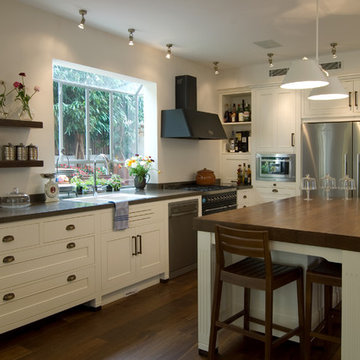
Immagine di una cucina a L minimal con elettrodomestici in acciaio inossidabile, lavello da incasso e ante bianche
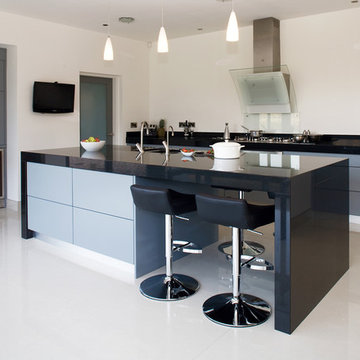
Idee per una cucina design con elettrodomestici in acciaio inossidabile, ante lisce, ante grigie e paraspruzzi con lastra di vetro
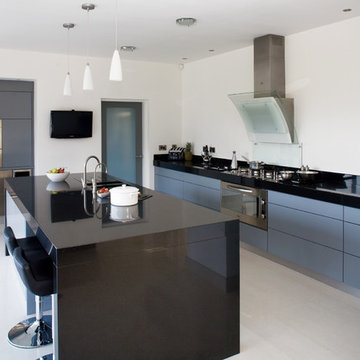
Immagine di una cucina contemporanea con elettrodomestici in acciaio inossidabile e ante grigie
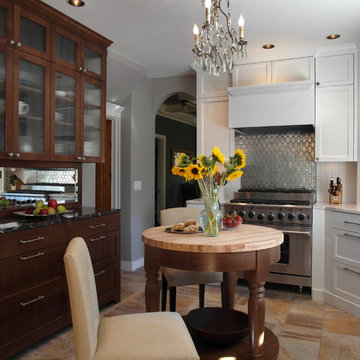
Foto di una cucina minimal chiusa con ante di vetro, elettrodomestici in acciaio inossidabile, ante bianche, paraspruzzi a effetto metallico e paraspruzzi con piastrelle di metallo
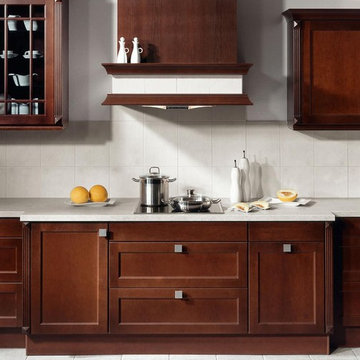
Cabinet and Furniture Manufacturers & General Contractors Serving Los Angeles County
Immagine di una cucina minimal con ante in stile shaker, ante in legno bruno, top in onice, paraspruzzi bianco, paraspruzzi con piastrelle in pietra e pavimento con piastrelle in ceramica
Immagine di una cucina minimal con ante in stile shaker, ante in legno bruno, top in onice, paraspruzzi bianco, paraspruzzi con piastrelle in pietra e pavimento con piastrelle in ceramica
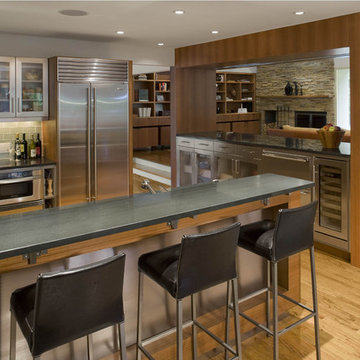
Foto di una cucina ad U contemporanea con paraspruzzi con piastrelle diamantate, ante di vetro, paraspruzzi verde e elettrodomestici in acciaio inossidabile
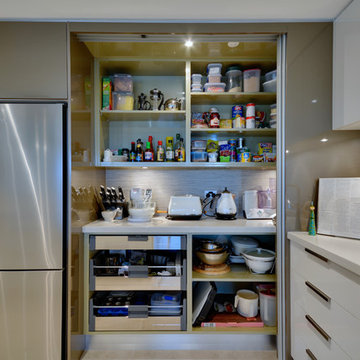
Idee per una cucina minimal con ante lisce, ante bianche e elettrodomestici in acciaio inossidabile

Idee per una cucina ad U contemporanea con elettrodomestici in acciaio inossidabile, nessun'anta, ante in legno scuro, paraspruzzi bianco e paraspruzzi in marmo
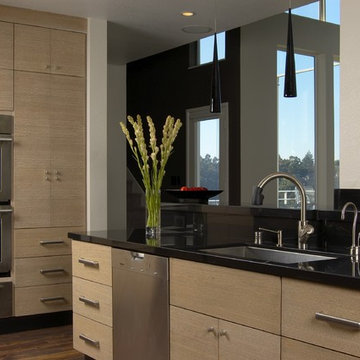
The decision to remodel your kitchen isn't one to take lightly. But, if you really don't enjoy spending time there, it may be time for a change. That was the situation facing the owners of this remodeled kitchen, says interior designer Vernon Applegate.
"The old kitchen was dismal," he says. "It was small, cramped and outdated, with low ceilings and a style that reminded me of the early ‘80s."
It was also some way from what the owners – a young couple – wanted. They were looking for a contemporary open-plan kitchen and family room where they could entertain guests and, in the future, keep an eye on their children. Two sinks, dishwashers and refrigerators were on their wish list, along with storage space for appliances and other equipment.
Applegate's first task was to open up and increase the space by demolishing some walls and raising the height of the ceiling.
"The house sits on a steep ravine. The original architect's plans for the house were missing, so we needed to be sure which walls were structural and which were decorative," he says.
With the walls removed and the ceiling height increased by 18 inches, the new kitchen is now three times the size of the original galley kitchen.
The main work area runs along the back of the kitchen, with an island providing additional workspace and a place for guests to linger.
A color palette of dark blues and reds was chosen for the walls and backsplashes. Black was used for the kitchen island top and back.
"Blue provides a sense of intimacy, and creates a contrast with the bright living and dining areas, which have lots of natural light coming through their large windows," he says. "Blue also works as a restful backdrop for anyone watching the large screen television in the kitchen."
A mottled red backsplash adds to the intimate tone and makes the walls seem to pop out, especially around the range hood, says Applegate. From the family room, the black of the kitchen island provides a visual break between the two spaces.
"I wanted to avoid people's eyes going straight to the cabinetry, so I extended the black countertop down to the back of the island to form a negative space and divide the two areas," he says.
"The kitchen is now the axis of the whole public space in the house. From there you can see the dining room, living room and family room, as well as views of the hills and the water beyond."
Cabinets : Custom rift sawn white oak, cerused dyed glaze
Countertops : Absolute black granite, polished
Flooring : Oak/driftwood grey from Gammapar
Bar stools : Techno with arms, walnut color
Lighting : Policelli
Backsplash : Red dragon marble
Sink : Stainless undermountby Blanco
Faucets : Grohe
Hot water system : InSinkErator
Oven : Jade
Cooktop : Independent Hoods, custom
Microwave : GE Monogram
Refrigerator : Jade
Dishwasher : Miele, Touchtronic anniversary Limited Edition
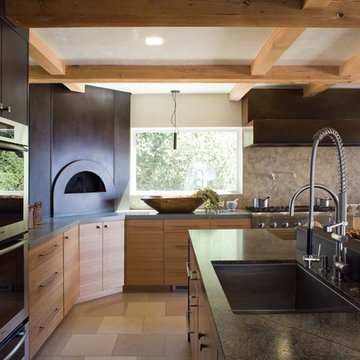
We took a large kitchen that could be overwhelming and transformed the space to
create a sense of intimacy by using earthy materials like the wood beams on
the ceiling and wooden cabinetry and mixes of natural stones.
The other challenge is the request from the client to have a contemporary
approach to the design but making sure that it is still warm and inviting
for their use.
-Contrasting materials like the heavy blackened steel and granite were
used
with soft, natural materials to create a balance between serenity and
masculinity.
What is unique is the play of mix of materials in a variety of finishes
from natural sandblasted granite to a honed limestone combine with a solid
surface material Caesar Stone. The cabinets (cabinet maker-Mueller Nichols)
has two different wood combination from a lighter vertical Eucalyptus and
darker vertical Walnut (running horizontal on the cabinets) But the look is
subtle since the mix is still overall earthy, natural and tone on tone
change.
The old beams in the ceiling were used. It was painted over the
years so
we stripped it down to the natural material and added cross beams to create
the grid patterns. Rustic cross beams combine with beautiful phoenician
plaster on the ceilings. Built in speakers that can be troweled over with
plastering so the speakers
are totally hidden in the ceilings.
Multi level islands to serve multiple activities from cleaning,
prepping, chopping and eating. Butcher block lower level for easy chopping
and cantilivered to create a more dynamic and sculptural quality. ce the
clients really cook in this kitchen that the list of appliances
for extraordinary. Pizza oven, built in coffee maker, steamer, double
convection ovens, 6 burner pro style cooktop, 48 inch refrigerator, 2
refrigerator drawers, 2 dishwashers, wine refrigerators etc...
Contrasting materials like the heavy dark steel and granite were used with soft, natural materials to create a balance between serenity and masculinity. The seamless windows highlight and connect the indoor and outdoor living spaces. The clients are gourmet cooks that enjoy entertaining and cooking so many types of cooking equipments like a six burner cook top with grill, a brick oven and a speed oven as well as a pantry that is connected to the kitchen were used. There are also two islands in the kitchen which serves different functions. One is used mainly for prepping and cleaning while the other is used as a serving area and a place to gather.
Every inch of space in the kitchen is integrated with each other which leaves no room for error and presents a flawless design execution.
Cabinets Manufacturer:Mueller Nicholls
http://www.mnbuild.com/
Contractor:James Rogers
Knobs:Rocky Mountain Hardware Product Binder ‘O’ Cabinet Hardware pg 4
Style # CK225
http://www.rockymountainhardware.com/binder_pages/O_CabinetHardware.pdf
Pulls:Rocky Mountain Hardware Product Binder ‘O’ Cabinet Hardware pg 12
Style # CK355
http://www.rockymountainhardware.com/binder_pages/O_CabinetHardware.pdf
Pendant Lights:Sloan Miyasato
Sinks: Blanco
Refrigerator: Subzero
Double Oven: Miele
Coffee System: Miele
Speed Oven: Miele
Warming Drawer: Miele
Dishwasher: Miele
Hood: Independent Hood
Wood Oven: Mugnaini
Wine Storage and Drawer Refrigerator: Subzero
Island Counter: Sea Foam Granite from ASN Stone
Perimeter Countertop: Caesar Stone
Backsplash: Lochness Green Antiqued Limestone from ASN Stone
Cabinetry: Quartered Eucalyptus and American Black Walnut
Butcher Block: Spekva
Flooring: Limestone from Ann Sacks
Faucets: Dornbrachts
Photo-David Livingston

Custom Wet Bar Idea
Ispirazione per una cucina design con lavello sottopiano, ante in legno chiaro, paraspruzzi marrone, paraspruzzi con piastrelle a listelli e ante lisce
Ispirazione per una cucina design con lavello sottopiano, ante in legno chiaro, paraspruzzi marrone, paraspruzzi con piastrelle a listelli e ante lisce
Cucine contemporanee - Foto e idee per arredare

With four bedrooms, three and a half bathrooms, and a revamped family room, this gut renovation of this three-story Westchester home is all about thoughtful design and meticulous attention to detail.
The kitchen was also opened up to embrace an open-concept layout, seamlessly merging with the dining and living areas. Neutral tones, ample storage, and a functional design define this inviting space.
---
Our interior design service area is all of New York City including the Upper East Side and Upper West Side, as well as the Hamptons, Scarsdale, Mamaroneck, Rye, Rye City, Edgemont, Harrison, Bronxville, and Greenwich CT.
For more about Darci Hether, see here: https://darcihether.com/
To learn more about this project, see here: https://darcihether.com/portfolio/hudson-river-view-home-renovation-westchester
144
