Cucine a basso costo contemporanee - Foto e idee per arredare
Filtra anche per:
Budget
Ordina per:Popolari oggi
1 - 20 di 7.529 foto
1 di 3

Ispirazione per una piccola cucina a L contemporanea con ante in legno scuro, top in quarzite e top nero
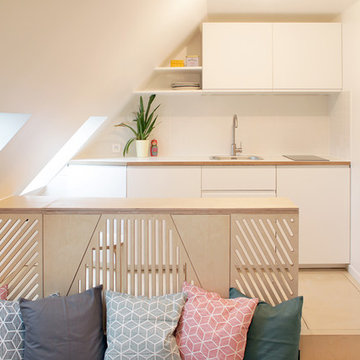
Bertrand Fompeyrine
Foto di una piccola cucina design con lavello sottopiano, ante a filo, ante bianche, top in laminato, paraspruzzi bianco, paraspruzzi con piastrelle in ceramica e parquet chiaro
Foto di una piccola cucina design con lavello sottopiano, ante a filo, ante bianche, top in laminato, paraspruzzi bianco, paraspruzzi con piastrelle in ceramica e parquet chiaro

Contemporary kitchen in Palmetto Bluff featuring Absolute Black Granite countertops in a leathered finish. Backsplash is done in Arabescato Carrara Italian marble subway tiles.
![The Groby Project [Ongoing]](https://st.hzcdn.com/fimgs/e72130f5060ea39f_5441-w360-h360-b0-p0--.jpg)
This was such an important kitchen for us to get absolutely right. Our client wanted to make the absolute most out the small space that they had.
Therefore, we proposed to gut the room completely and start by moving the plumbing and electrics around to get everything where it wanted to go.
We will then get the room fully plastered and the ceiling over-boarded with 3x new downlights.
The oven housing is a bespoke unit which is designed to sit on top of the worksurface and has a functional drawer below and extra storage above. We have scribed this up to the ceiling to make the kitchen easy to clean and give it the complete fitted appearance.
The gas meter is situated in the corner of the room which is why we opted for a 900 x 900 L-shaped corner unit to make access to this easier and it also pushed the sink base to the far RH side which keeps the sink and hob at a larger distance.
The hob is a domino gas hob which we will connect directly from the gas meter.
With the carcasses being "Natural Hamilton Oak" we have introduced some floating shelves in the same colour which also tie in with the LVT floor. These work far better than wall units as they open to room out and allows the window to offer more natural daylight.
Finally, to save our client money, we put a freestanding fridge/freezer in the alcove rather than an integrated. There is no right or wrong answer here but generally a freestanding appliance will be less expensive.
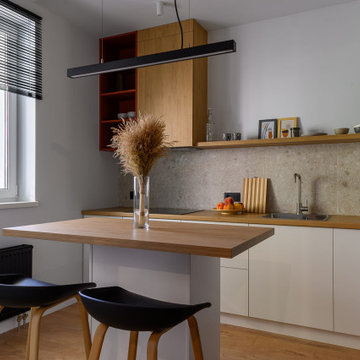
На кухне выполнен светлый современный ремонт. Деревянная столешница придает экологичный вид и уют. Подобран белый гарнитур.
Foto di una piccola cucina minimal
Foto di una piccola cucina minimal

Foto di una cucina minimal di medie dimensioni con lavello a vasca singola, ante in stile shaker, ante bianche, top in quarzo composito, paraspruzzi bianco, paraspruzzi con piastrelle diamantate, elettrodomestici in acciaio inossidabile, pavimento in laminato, pavimento beige e top bianco

Модель: Tera.
Корпус: ДСП 18 мм серая влагостойкая.
Фасады - HPL пластик бетон, основа - МДФ 19 мм.
Верхние фасады - пластик дуб ретро, основа - МДФ 19 мм.
Фартук - сталь нержавеющая сатинированная.
Столешница - сталь нержавеющая сатинированная.
Механизмы открывания Blum Blumotion.
Ящики Blum Legrabox Pure.
Профильные ручки.
Мусорная система.
Лотки для приборов.
Встраиваемые розетки для малой бытовой техники.
Стоимость - 498 тыс.руб.

Reforma de una vivienda aprovechando los espacios y mobiliario fijo existente, apertura de la cocina al salón, eliminación del lavadero e integración en cocina.

Ispirazione per una cucina contemporanea di medie dimensioni con lavello sottopiano, ante lisce, ante blu, top in quarzo composito, paraspruzzi bianco, paraspruzzi con piastrelle diamantate, elettrodomestici in acciaio inossidabile, pavimento in cemento, pavimento grigio e top bianco

Mike Kaskel Photography
Foto di una cucina ad U minimal di medie dimensioni con lavello sottopiano, ante lisce, ante in legno chiaro, top in quarzo composito, paraspruzzi blu, paraspruzzi con piastrelle di vetro, elettrodomestici in acciaio inossidabile, top bianco e penisola
Foto di una cucina ad U minimal di medie dimensioni con lavello sottopiano, ante lisce, ante in legno chiaro, top in quarzo composito, paraspruzzi blu, paraspruzzi con piastrelle di vetro, elettrodomestici in acciaio inossidabile, top bianco e penisola
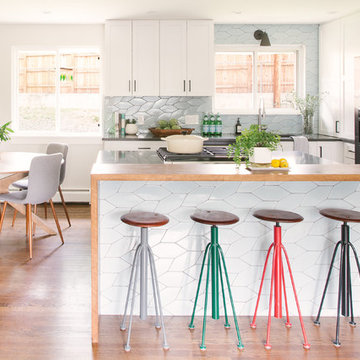
Design: Jamie Nusser // Photos: Lindsey Drewes
Idee per una cucina minimal di medie dimensioni con ante bianche, paraspruzzi blu, paraspruzzi con piastrelle in ceramica, elettrodomestici in acciaio inossidabile, pavimento in legno massello medio, pavimento marrone, top grigio, lavello sottopiano e ante in stile shaker
Idee per una cucina minimal di medie dimensioni con ante bianche, paraspruzzi blu, paraspruzzi con piastrelle in ceramica, elettrodomestici in acciaio inossidabile, pavimento in legno massello medio, pavimento marrone, top grigio, lavello sottopiano e ante in stile shaker

SF Mission District Loft Renovation -- Kitchen Pantry
Foto di una piccola cucina contemporanea con lavello sottopiano, ante lisce, ante nere, top in legno, paraspruzzi bianco, paraspruzzi con piastrelle in ceramica, elettrodomestici in acciaio inossidabile, pavimento in cemento, pavimento grigio e top multicolore
Foto di una piccola cucina contemporanea con lavello sottopiano, ante lisce, ante nere, top in legno, paraspruzzi bianco, paraspruzzi con piastrelle in ceramica, elettrodomestici in acciaio inossidabile, pavimento in cemento, pavimento grigio e top multicolore
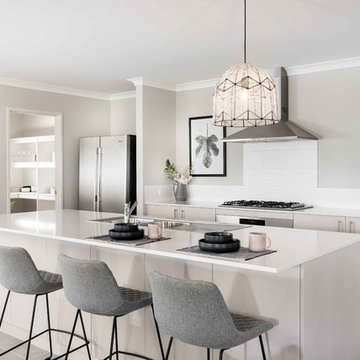
Esempio di una cucina design di medie dimensioni con lavello a doppia vasca, ante lisce, ante beige, paraspruzzi bianco, elettrodomestici in acciaio inossidabile, pavimento grigio, top in quarzo composito, paraspruzzi con piastrelle in ceramica e pavimento con piastrelle in ceramica
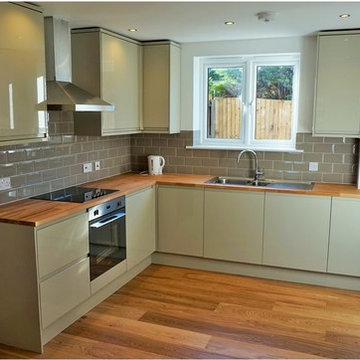
Idee per una piccola cucina minimal con ante lisce, ante beige e nessuna isola
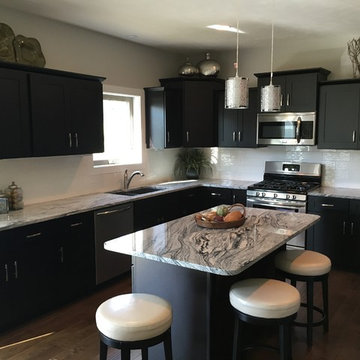
Transform your kitchen with Everyday Cabinet's gorgeous Dark Espresso Shaker Kitchen Cabinets. The elegant and affordable cabinets feature soft close doors & drawers.
Superior Quality
We design & craft our premium vanities for the longest life possible. The vanities are crafted with solid birch doors & face frames & 1/2" Melamine Plywood side panels.
6-Way Adjustable Soft Close Door & Drawer Hinges
Say goodbye to the slamming sounds from your vanity doors & drawers! Our vanities features six-way adjustable soft close door & drawer hinges.
Quick & Easy to Assemble
Our RTA (ready to assemble) vanities feature our revolutionary Dovetail Assembly Method for quick & easy assembly! All of our vanities arrive flat box, helping to save you costly shipping. The front, back & sides of the vanity all slide together easily & lock securely. This helps to ensure that your vanity will remain solid over the years.
Limited LIFETIME Warranty
We only manufacturer & sell quality vanities that are designed to last. We backup this promise with our Lifetime Limited Warranty & 100% Satisfaction Guarantee. Please see warranty for details.

This old tiny kitchen now boasts big space, ideal for a small family or a bigger gathering. It's main feature is the customized black metal frame that hangs from the ceiling providing support for two natural maple butcher block shevles, but also divides the two rooms. A downdraft vent compliments the functionality and aesthetic of this installation.
The kitchen counters encroach into the dining room, providing more under counter storage. The concept of a proportionately larger peninsula allows more working and entertaining surface. The weightiness of the counters was balanced by the wall of tall cabinets. These cabinets provide most of the kitchen storage and boast an appliance garage, deep pantry and a clever lemans system for the corner storage.
Design: Astro Design Centre, Ottawa Canada
Photos: Doublespace Photography
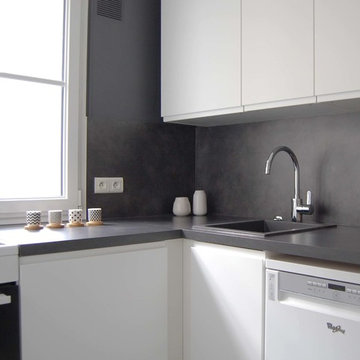
Immagine di una piccola cucina a L contemporanea chiusa con ante lisce, ante bianche e top in laminato
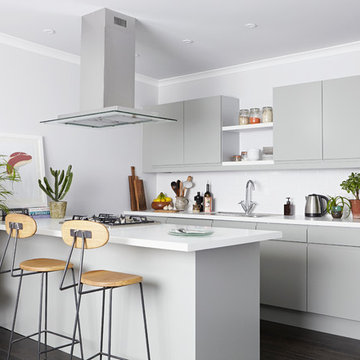
This light-filled open-plan kitchen is finished in calming light grey handleless cabinets and Duropal laminate worktop. This inexpensive design maximises the space, with a peninsula island providing additional countertop and dining space.

Michael J Letvin
Foto di una piccola cucina design con nessun'anta, ante bianche, top in laminato e parquet scuro
Foto di una piccola cucina design con nessun'anta, ante bianche, top in laminato e parquet scuro
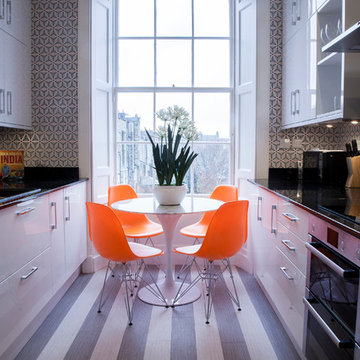
Teresa Giesler
Esempio di una piccola cucina minimal con lavello da incasso, ante lisce, ante bianche, top in granito, paraspruzzi nero, elettrodomestici in acciaio inossidabile e pavimento in linoleum
Esempio di una piccola cucina minimal con lavello da incasso, ante lisce, ante bianche, top in granito, paraspruzzi nero, elettrodomestici in acciaio inossidabile e pavimento in linoleum
Cucine a basso costo contemporanee - Foto e idee per arredare
1