Cucine con top in saponaria - Foto e idee per arredare
Filtra anche per:
Budget
Ordina per:Popolari oggi
241 - 260 di 17.860 foto
1 di 2
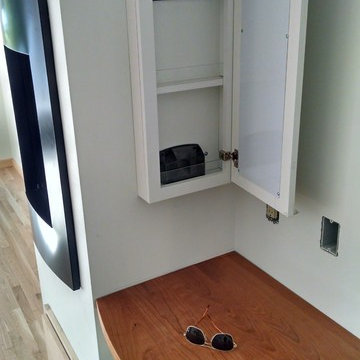
Leave a list, drop your bag or charge your phone, this spot by the door is ready to receive. The custom cherry counter matches the raised bar top at the island.

Foto di una cucina vittoriana di medie dimensioni con lavello sottopiano, ante con riquadro incassato, ante in legno scuro, paraspruzzi bianco, elettrodomestici in acciaio inossidabile, top in saponaria, paraspruzzi con piastrelle diamantate, pavimento con piastrelle in ceramica e pavimento grigio
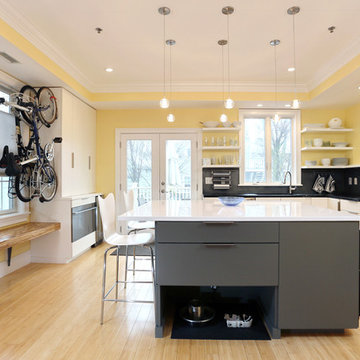
Open transitional kitchen with modern white and gray cabinets and open shelving, custom cat storage for food, and exterior entryway and bicycle storage. Soapstone and engineered quartz counters shine against a zinc backsplash, with many hanging storage options as well as special appliances like pull-out beverage drawer and multiple ovens in the island.
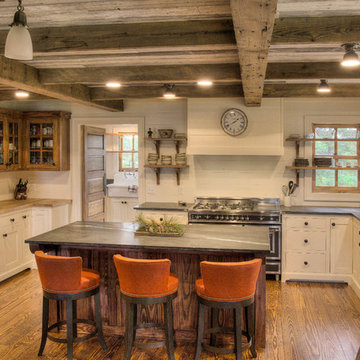
Foto di una grande cucina country con lavello stile country, ante a filo, ante bianche, top in saponaria, paraspruzzi bianco, paraspruzzi in legno, elettrodomestici da incasso, pavimento in legno massello medio e pavimento marrone
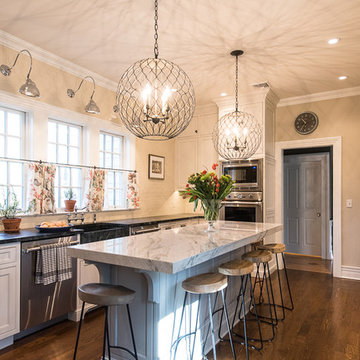
A 100 yr old farmhouse gets a new kitchen.
Photo Elaine Janet Photography
Esempio di una piccola cucina country chiusa con lavello integrato, ante a filo, ante bianche, top in saponaria, paraspruzzi bianco, paraspruzzi con piastrelle in ceramica, elettrodomestici in acciaio inossidabile e pavimento in legno massello medio
Esempio di una piccola cucina country chiusa con lavello integrato, ante a filo, ante bianche, top in saponaria, paraspruzzi bianco, paraspruzzi con piastrelle in ceramica, elettrodomestici in acciaio inossidabile e pavimento in legno massello medio
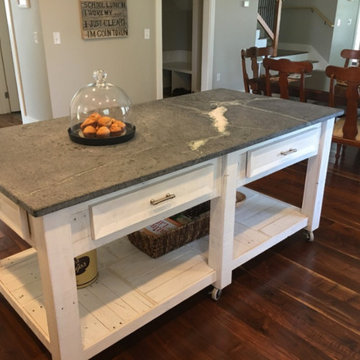
Foto di una cucina country di medie dimensioni con ante bianche, top in saponaria, parquet scuro, lavello stile country, ante in stile shaker, paraspruzzi bianco, paraspruzzi con piastrelle in ceramica e elettrodomestici in acciaio inossidabile
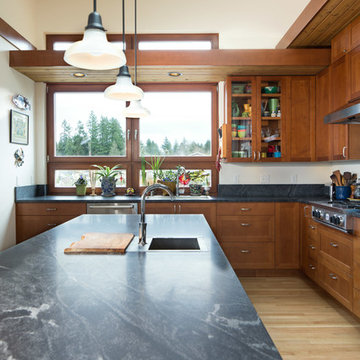
At 1850 square feet, the Prairie Passive is an extremely energy efficient two bedroom, two bathroom home. Designed for aging in place and accessibility, the unique floor plan optimizes views of the harbor despite the narrow lot. Carefully placed windows and a screened outdoor entertaining area with gas fireplace, provide privacy and a place of refuge in the bustling public marina setting. True to the prairie style, the form was kept low and friendly with hipped roofs and broad overhanging eaves.
This ultra energy efficient home relies on extremely high levels of insulation, air-tight detailing and construction, and the implementation of high performance, custom made European windows and doors by Zola Windows ( http://www.zolawindows.com/) . Zola’s Thermo Wood line, which boasts R-11 triple glazing and is thermally broken with a layer of patented German Purenit®, was selected for the project. Natural daylight enters both from the Zola tilt & turn and fixed windows in the living and dining areas, and through the terrace door that leads seamlessly outside
to the natural landscape.
Photographer: Chris DiNottia

"A Kitchen for Architects" by Jamee Parish Architects, LLC. This project is within an old 1928 home. The kitchen was expanded and a small addition was added to provide a mudroom and powder room. It was important the the existing character in this home be complimented and mimicked in the new spaces.
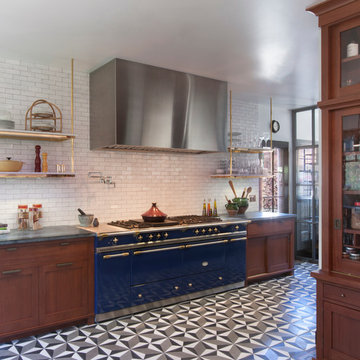
The tall, custom cabinet was inspired by old libraries. The range backsplash is handmade Moroccan tiles. Their uneven surface sparkles when the sunlight plays across them.
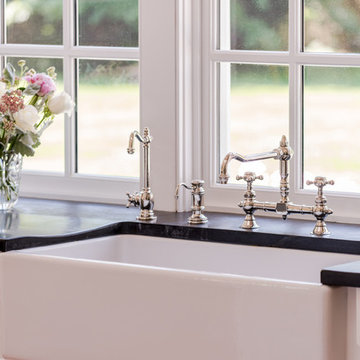
Angle Eye Photography
Idee per un'ampia cucina tradizionale chiusa con lavello stile country, ante a filo, ante bianche, top in saponaria, paraspruzzi bianco, paraspruzzi con piastrelle in ceramica, elettrodomestici colorati e parquet chiaro
Idee per un'ampia cucina tradizionale chiusa con lavello stile country, ante a filo, ante bianche, top in saponaria, paraspruzzi bianco, paraspruzzi con piastrelle in ceramica, elettrodomestici colorati e parquet chiaro
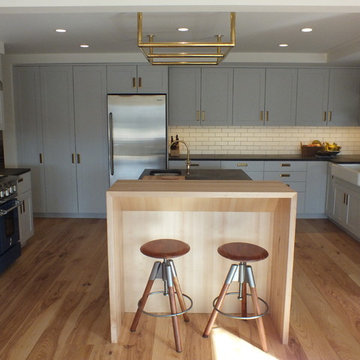
Esempio di una grande cucina nordica con lavello stile country, ante in stile shaker, ante bianche, top in saponaria, paraspruzzi bianco, paraspruzzi con piastrelle diamantate, elettrodomestici in acciaio inossidabile e parquet chiaro
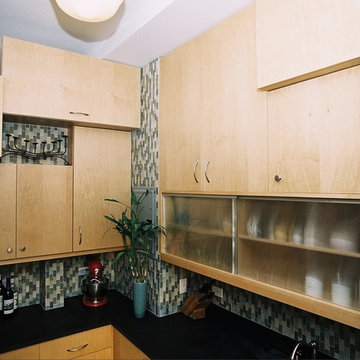
Mark Rosenhaus, CKD. The cabinet sizes are based on Fibonacci Numbers to create a composition similar to a three dimensional Mondrian. The inspiration comes from the space itself. Various beams, heat pipe and gas meter dictate the sizes of the cabinets.
Pleasing squares, Golden Rectangles, negative space and horizontal lift up doors whirl around the 10’ high space in a spiral pattern similar to the Nautilus seashell.
The ribbed sliding glass doors allow access to the cabinet without open doors in your face and also give direction.
The husband liked modern and the wife wanted Shaker, but rescinded in order to have the curve and circle she also loved. The shapes are a metaphor for steam and bubbles rising over the stove.
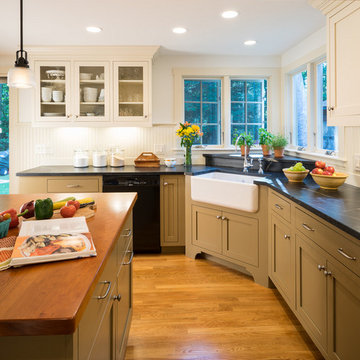
Charming farmhouse country style kitchen with raised soapstone platform in corner under the windows for display and to act as backsplash. Platform is perfect place for pots of herbs. Casement windows allow for easy of operation. Sink base has feet. Sink is Shaws. Base cabinetry color is Ben Moore color match Elk Horn.

Esempio di una cucina rustica chiusa e di medie dimensioni con ante in stile shaker, ante in legno scuro, top in saponaria, paraspruzzi marrone, elettrodomestici in acciaio inossidabile, parquet scuro e pavimento marrone
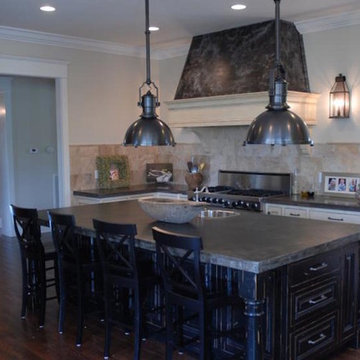
Idee per una cucina country di medie dimensioni con ante bianche, paraspruzzi beige, paraspruzzi con piastrelle in pietra, parquet scuro, lavello da incasso, ante con bugna sagomata, top in saponaria, elettrodomestici in acciaio inossidabile e pavimento marrone

The thickness of the sapele wood kitchen countertop is expressed at the stone island counter. The existing ceilings were removed and replaced with exposed steel I-beam crossties and new cathedral ceilings, with the steel beams placed sideways to provide a cavity at the top and bottom for continuous linear light strips shining up and down. The full height windows go all the way to floor to take full advantage of the view angle down the hill. Photo by Lisa Shires.
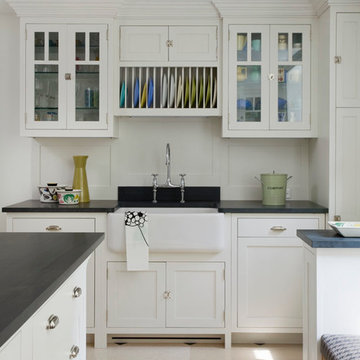
Hulya Kolabas
Crown Point Cabinetry
Foto di un cucina con isola centrale tradizionale chiuso e di medie dimensioni con lavello stile country, ante di vetro, ante bianche, top in saponaria, paraspruzzi bianco e pavimento in pietra calcarea
Foto di un cucina con isola centrale tradizionale chiuso e di medie dimensioni con lavello stile country, ante di vetro, ante bianche, top in saponaria, paraspruzzi bianco e pavimento in pietra calcarea
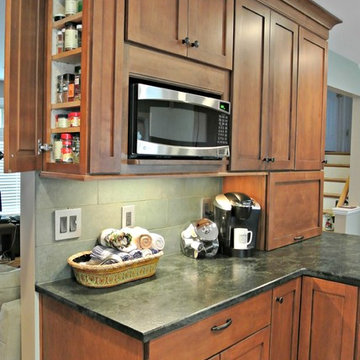
This craftsman kitchen borrows natural elements from architect and design icon, Frank Lloyd Wright. A slate backsplash, soapstone counters, and wood cabinetry is a perfect throwback to midcentury design.
What ties this kitchen to present day design are elements such as stainless steel appliances and smart and hidden storage. This kitchen takes advantage of every nook and cranny to provide extra storage for pantry items and cookware.
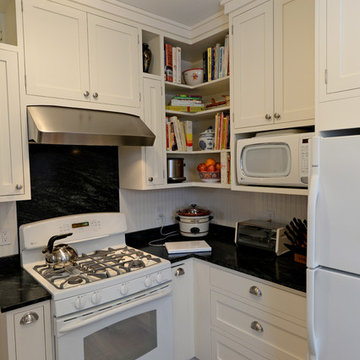
R.B. Schwarz's client did not want to remove a wall but stay within the 10x11 ft. kitchen footprint in order to preserve the authenticity of the 1930's home. Custom cabinetry allowed for extra storage to be designed into this tiny kitchen. There are spice rack sliders on either side of the oven, bookshelves above the upper cabinets and more corner shelves for this avid baker. Photo Credit: Marc Golub
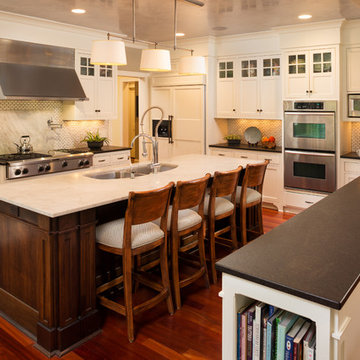
Builder & Interior Selections: Kyle Hunt & Partners, Architect: Sharratt Design Company, Landscape Design: Yardscapes, Photography by James Kruger, LandMark Photography
Cucine con top in saponaria - Foto e idee per arredare
13