Cucine con soffitto in perlinato - Foto e idee per arredare
Filtra anche per:
Budget
Ordina per:Popolari oggi
241 - 260 di 3.644 foto
1 di 2
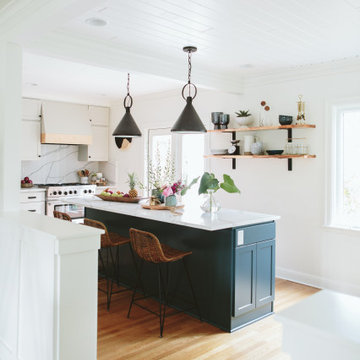
Foto di una cucina tradizionale di medie dimensioni con lavello integrato, ante in stile shaker, ante beige, top in quarzo composito, elettrodomestici da incasso, parquet chiaro, top bianco e soffitto in perlinato
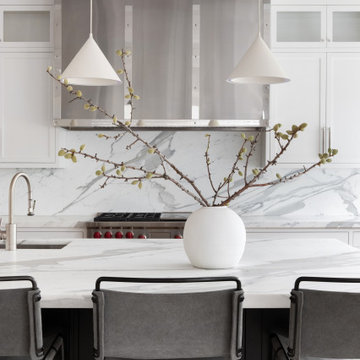
Advisement + Design - Construction advisement, custom millwork & custom furniture design, interior design & art curation by Chango & Co.
Immagine di una grande cucina chic con lavello da incasso, ante a filo, ante bianche, top in marmo, paraspruzzi multicolore, paraspruzzi in marmo, elettrodomestici in acciaio inossidabile, parquet chiaro, pavimento marrone, top multicolore e soffitto in perlinato
Immagine di una grande cucina chic con lavello da incasso, ante a filo, ante bianche, top in marmo, paraspruzzi multicolore, paraspruzzi in marmo, elettrodomestici in acciaio inossidabile, parquet chiaro, pavimento marrone, top multicolore e soffitto in perlinato
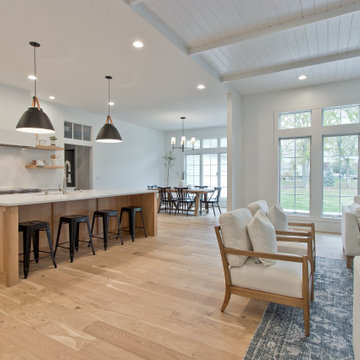
If you love what you see and would like to know more about a manufacturer/color/style of a Floor & Home product used in this project, submit a product inquiry request here: bit.ly/_ProductInquiry
Floor & Home products supplied by Coyle Carpet One- Madison, WI • Products Supplied Include: Aspect White Maple Cabinets, Kitchen Island, Shiloh Kitchen Cabinets, Silestone Countertops, Quartz Countertops, White Oak Floating Shelves, Rift Cut Floating Shelves, Brushed Oak Hardwood Floors, Kentwood Hardwood, Seamless Backsplash
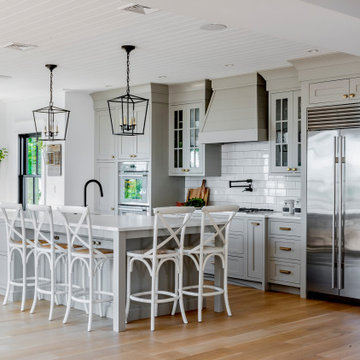
Foto di una grande cucina country con lavello stile country, ante in stile shaker, ante grigie, top in quarzo composito, paraspruzzi bianco, paraspruzzi con piastrelle in ceramica, elettrodomestici in acciaio inossidabile, parquet chiaro, pavimento marrone, top bianco e soffitto in perlinato
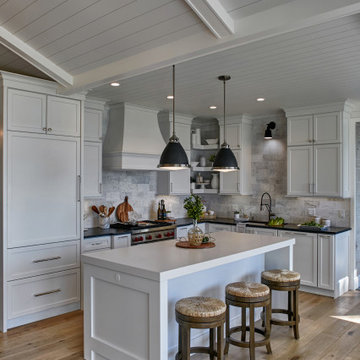
Idee per una cucina stile marino di medie dimensioni con lavello sottopiano, ante lisce, ante bianche, top in quarzite, paraspruzzi grigio, paraspruzzi in marmo, elettrodomestici da incasso, parquet chiaro, pavimento multicolore, top bianco e soffitto in perlinato
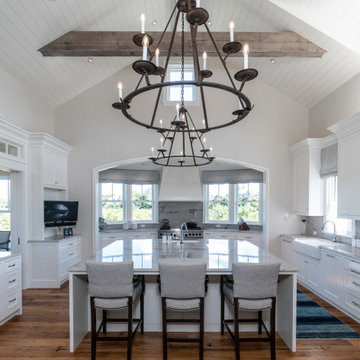
Immagine di una grande cucina costiera con lavello sottopiano, ante in stile shaker, ante bianche, top in marmo, paraspruzzi grigio, paraspruzzi in marmo, elettrodomestici in acciaio inossidabile, pavimento in legno massello medio, pavimento marrone, top multicolore e soffitto in perlinato
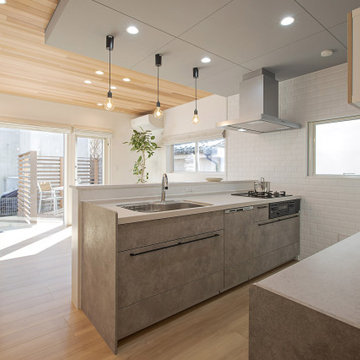
Immagine di una cucina nordica di medie dimensioni con lavello sottopiano, ante grigie, top in superficie solida, paraspruzzi bianco, paraspruzzi in gres porcellanato, pavimento in compensato, pavimento beige, top bianco e soffitto in perlinato
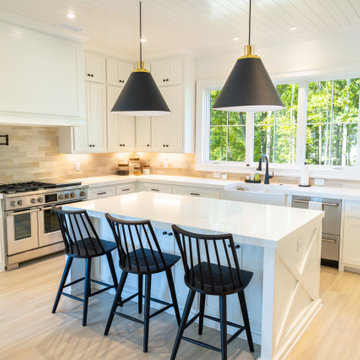
The Kitchen
Immagine di una grande cucina country con parquet chiaro, pavimento beige, soffitto in perlinato, lavello stile country, ante in stile shaker, ante bianche, top in quarzite, paraspruzzi beige, paraspruzzi con piastrelle in ceramica, elettrodomestici in acciaio inossidabile e top bianco
Immagine di una grande cucina country con parquet chiaro, pavimento beige, soffitto in perlinato, lavello stile country, ante in stile shaker, ante bianche, top in quarzite, paraspruzzi beige, paraspruzzi con piastrelle in ceramica, elettrodomestici in acciaio inossidabile e top bianco

Immagine di una cucina tradizionale con lavello sottopiano, ante in stile shaker, ante verdi, top in quarzo composito, paraspruzzi grigio, elettrodomestici da incasso, pavimento in legno massello medio, penisola, pavimento marrone, top multicolore, soffitto in perlinato e soffitto a volta

Immagine di una piccola cucina ad U country chiusa con lavello stile country, ante in stile shaker, ante grigie, top in quarzo composito, paraspruzzi marrone, paraspruzzi con piastrelle in ceramica, elettrodomestici bianchi, pavimento in sughero, nessuna isola, pavimento marrone, top bianco e soffitto in perlinato
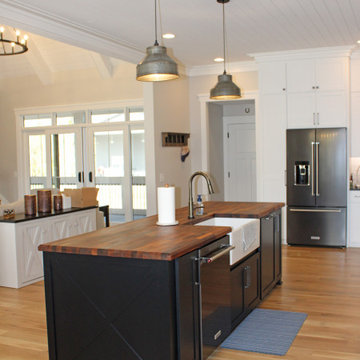
This stunning, modern farmhouse kitchen design features an on trend two-tone color scheme that creates a stunning style for this Clarksville, TN home. Holiday Kitchens cabinetry Mission cabinetry in Snow Drift provides ample storage around the perimeter of the room, accented by a quartz absolute black countertop. The island cabinetry in Ebony offers a striking contrast with a Cafe Countertops butcherblock European walnut top with a beveled edge. Top Knobs gun metal gray pulls accessorize the cabinet style. The white oak hardwood floors from Happy Floors bring warmth to the room. Black finish appliances, a custom black hood, and white apron front sink complete the two-tone color scheme.
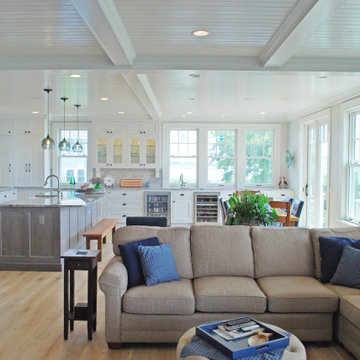
Immagine di una grande cucina stile marino con lavello stile country, ante in stile shaker, ante bianche, top in quarzo composito, paraspruzzi grigio, paraspruzzi con piastrelle diamantate, elettrodomestici in acciaio inossidabile, parquet chiaro, top grigio e soffitto in perlinato
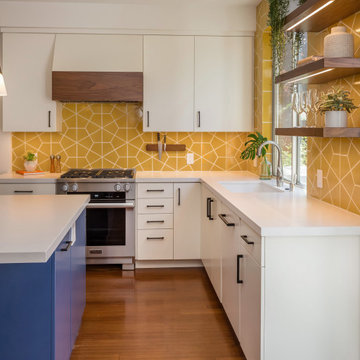
Esempio di una cucina minimalista di medie dimensioni con lavello sottopiano, ante lisce, ante bianche, top in quarzo composito, paraspruzzi giallo, paraspruzzi con piastrelle in ceramica, elettrodomestici in acciaio inossidabile, pavimento in legno massello medio, pavimento marrone, top bianco e soffitto in perlinato
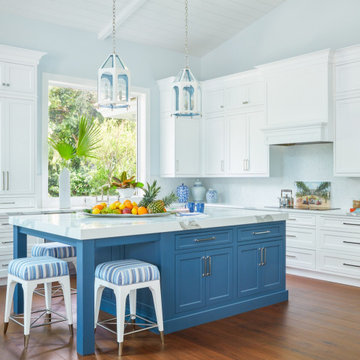
Ispirazione per un cucina con isola centrale stile marinaro con ante bianche, top in marmo, paraspruzzi bianco, pavimento marrone, top bianco, soffitto in perlinato e pavimento in legno massello medio
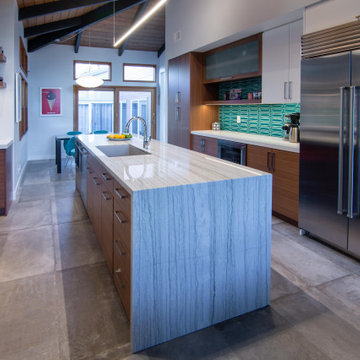
Custom kitchen cabinets
Esempio di una grande cucina moderna con lavello sottopiano, ante lisce, paraspruzzi verde, elettrodomestici in acciaio inossidabile, pavimento grigio, top beige e soffitto in perlinato
Esempio di una grande cucina moderna con lavello sottopiano, ante lisce, paraspruzzi verde, elettrodomestici in acciaio inossidabile, pavimento grigio, top beige e soffitto in perlinato
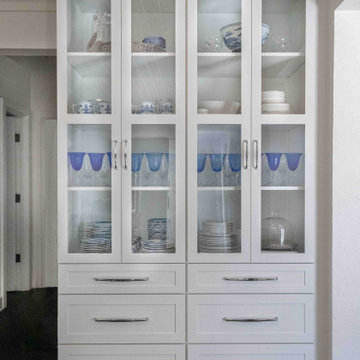
China cabinet with two sets of glass doors in upper section with adjustable shelving and drawers in lower section
Foto di una grande cucina stile marinaro con lavello stile country, ante lisce, ante bianche, top in quarzite, paraspruzzi blu, paraspruzzi con piastrelle in ceramica, elettrodomestici in acciaio inossidabile, parquet scuro, pavimento marrone, top bianco e soffitto in perlinato
Foto di una grande cucina stile marinaro con lavello stile country, ante lisce, ante bianche, top in quarzite, paraspruzzi blu, paraspruzzi con piastrelle in ceramica, elettrodomestici in acciaio inossidabile, parquet scuro, pavimento marrone, top bianco e soffitto in perlinato
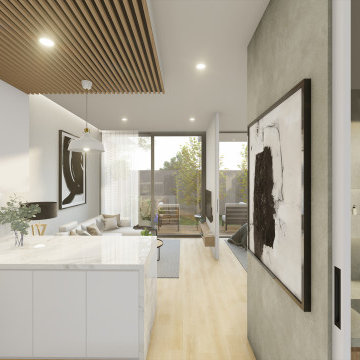
CHADSTONE SDA HOUSE
The Brief
Rich in potential, character and highly sought area of Chadstone. This generous 708sqm land was bought with an intention for development of Specialist Disability Accommodation (SDA) that contributes to the social and economy outcomes for Australians with a significant and permanent disability.
SDA refers to home for people who require specialist housing solutions, including to assist with the delivery of supports that cater to their extreme functional impairment or very high support needs for independent living.
The release of the SDA Design Standards marks an important milestone in the maturing of the SDA market. The improved clarity of design requirements, together with the opportunity for pre-certification at the planning stage add to provider confidence and surety of compliance, ultimately strengthening the market. This approach will ensure residents continue to have access to high quality, well-maintained SDA.
For eligible participants, SDA is a life-changing support. SDA empowers participants through greater control, independence, privacy and opportunities to maintain and grow personal relationships. It is estimated that around 28,000 or 6.1 per cent of NDIS participants will be eligible for SDA once it is fully rolled out.
Design Solutions
A high standard of detailed Design requirements has been incorporated into this new built SDA home under the National Disability Insurance Scheme (NDIS) based on Improved Liveability.
Our 9 Units Improved Liveability SDA units design based on apartment concept with self-contained units occupying only part of the larger residential. Each of the self-contained unit comprises a contemporary open layout Living, Dining, Kitchen, study area, laundry space, minimum of one bedroom and an Ensuite attached that is accessible from Living area and Bedroom. Every unit opens to a deck offered with leafy green landscape and bright sunshine.
For the improvement of the participants, the common walkway that links to the Entry/Exit of the dwelling is well equipped with Hot desk for communal purpose that encourages connection between participants. Two Onsite Overnight Assistance (OOA) units were provided each on one floor for OOA support staff to provide services overnight to participants living in this new SDA home. A large outdoor decking was also provided as communal facility. Moreover, to fully facilitate movements of the participants, a lift was in placed to connects ground and the first floor.
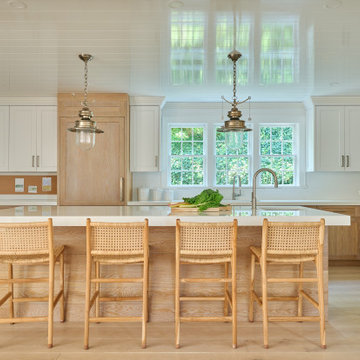
These owners wanted to update their historic 1860s home with modern amenities while still honoring Nantucket style influences. They had worked with DEANE on three previous projects, and the vision for this collaboration was a stylish, yet low-key kitchen that would host endless vacation gatherings. A family of seven who loved to cook together, it was key to create multiple work and seating areas that were functional but still beautiful. DEANE designed a two-toned effect with white oak lower cabinetry for durability and Chantilly Lace upper wall cabinetry for contrast. The clients decided to panel the appliances for a cohesive visual line. The understated white Quartz countertops and simple ceramic tile backsplash allow the cool wood tones of the cabinetry to be the focal point, while the high-gloss lacquer shiplap ceiling casts a glow.

Ispirazione per una cucina country con lavello a doppia vasca, ante in stile shaker, ante in legno scuro, top in laminato, paraspruzzi multicolore, paraspruzzi con piastrelle in pietra, elettrodomestici neri, pavimento in vinile, pavimento multicolore, top bianco e soffitto in perlinato
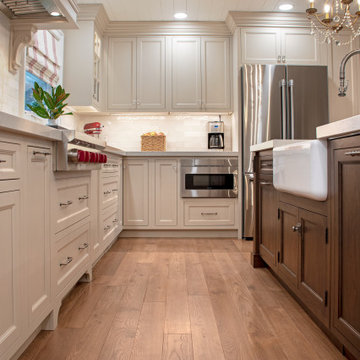
Ispirazione per una cucina classica con lavello stile country, ante in stile shaker, ante beige, top in quarzo composito, paraspruzzi bianco, paraspruzzi con piastrelle in ceramica, elettrodomestici in acciaio inossidabile, pavimento in legno massello medio, pavimento marrone, top bianco e soffitto in perlinato
Cucine con soffitto in perlinato - Foto e idee per arredare
13