Cucine con paraspruzzi a effetto metallico e soffitto in perlinato - Foto e idee per arredare
Filtra anche per:
Budget
Ordina per:Popolari oggi
1 - 20 di 52 foto
1 di 3

Idee per un cucina con isola centrale chic chiuso con lavello stile country, ante in stile shaker, ante grigie, top in marmo, paraspruzzi a effetto metallico, elettrodomestici da incasso, pavimento in legno massello medio, pavimento marrone, top multicolore e soffitto in perlinato

Black impact. The beauty of timber grain.
Foto di una grande cucina minimal con lavello a doppia vasca, ante con bugna sagomata, ante in legno bruno, top in quarzo composito, paraspruzzi a effetto metallico, paraspruzzi a specchio, elettrodomestici neri, pavimento in cemento, pavimento grigio, top grigio e soffitto in perlinato
Foto di una grande cucina minimal con lavello a doppia vasca, ante con bugna sagomata, ante in legno bruno, top in quarzo composito, paraspruzzi a effetto metallico, paraspruzzi a specchio, elettrodomestici neri, pavimento in cemento, pavimento grigio, top grigio e soffitto in perlinato

The renovations to this home feature a bright and open, modern kitchen
Trent Bell Photography
Foto di una cucina moderna con lavello integrato, ante lisce, ante bianche, top in acciaio inossidabile, paraspruzzi a effetto metallico, elettrodomestici in acciaio inossidabile, pavimento in cemento, pavimento grigio, top bianco e soffitto in perlinato
Foto di una cucina moderna con lavello integrato, ante lisce, ante bianche, top in acciaio inossidabile, paraspruzzi a effetto metallico, elettrodomestici in acciaio inossidabile, pavimento in cemento, pavimento grigio, top bianco e soffitto in perlinato
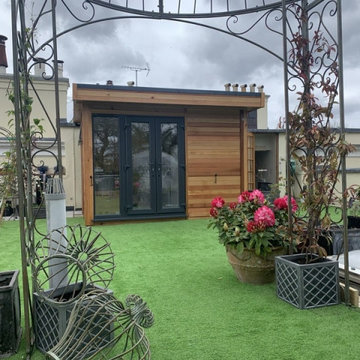
Garden Retreat have been working with Mr & Mrs M with a view to installing a garden room kitchen, and the great thing about it is it sited on a beautiful terrace that has absolutely fantastic views from the New Forest across to the Isle of Wight and to site the building it will have to be craned up onto the terrace.
The first part of the project will be to remove the old summerhouse and extend and level the base in readiness for the new building.
This is one project we are really looking forward too………
This contemporary garden building is constructed using an external cedar clad and bitumen paper to ensure any damp is kept out of the building. The walls are constructed using a 75mm x 38mm timber frame, 50mm Celotex and a 12mm inner lining grooved ply to finish the walls. The total thickness of the walls is 100mm which lends itself to all year round use. The floor is manufactured using heavy duty bearers, 75mm Celotex and a 15mm ply floor which can either be carpeted or a vinyl floor can be installed for a hard wearing and an easily clean option. We now install a laminated floor as a standard in 4 colours, please contact us for further details.
The roof is insulated and comes with an inner ply, metal roof covering, underfelt and internal spot lights. Also within the electrics pack there is consumer unit, 3 double sockets and a switch although as this particular building will be a kitchen there are 6 sockets.. We also install sockets with built in USB charging points which is very useful and this building also has external spots to light up the porch area which is now standard within the package.
This particular model was supplied with one set of 1200mm wide anthracite grey uPVC multi-lock French doors and one 600mm anthracite grey uPVC sidelights which provides a modern look and lots of light. In addition, it has a 900 x 400 vent window to the left elevation for ventilation if you do not want to open the French doors. The building is designed to be modular so during the ordering process you have the opportunity to choose where you want the windows and doors to be.
If you are interested in this design or would like something similar please do not hesitate to contact us for a quotation?
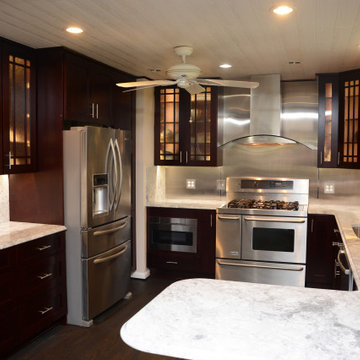
This kitchen and backsplash features Super White granite countertops.
Ispirazione per una cucina ad U tradizionale chiusa e di medie dimensioni con lavello a vasca singola, ante con riquadro incassato, ante in legno bruno, top in granito, paraspruzzi a effetto metallico, paraspruzzi con piastrelle di metallo, elettrodomestici in acciaio inossidabile, parquet scuro, penisola, pavimento marrone, top bianco e soffitto in perlinato
Ispirazione per una cucina ad U tradizionale chiusa e di medie dimensioni con lavello a vasca singola, ante con riquadro incassato, ante in legno bruno, top in granito, paraspruzzi a effetto metallico, paraspruzzi con piastrelle di metallo, elettrodomestici in acciaio inossidabile, parquet scuro, penisola, pavimento marrone, top bianco e soffitto in perlinato
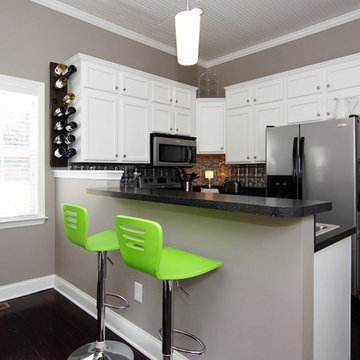
The Kitchen wall color is Restoration Hardware Slate. This darling Downtown Raleigh Cottage is over 100 years old. The current owners wanted to have some fun in their historic home! Sherwin Williams and Restoration Hardware paint colors inside add a contemporary feel.
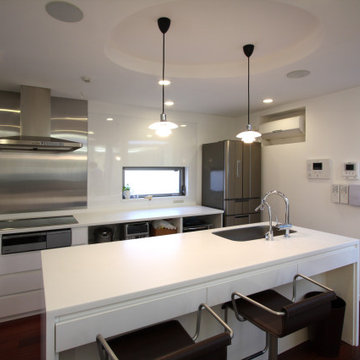
Immagine di una cucina moderna di medie dimensioni con lavello sottopiano, ante lisce, ante bianche, top in superficie solida, paraspruzzi a effetto metallico, pavimento in compensato, pavimento marrone, top bianco e soffitto in perlinato
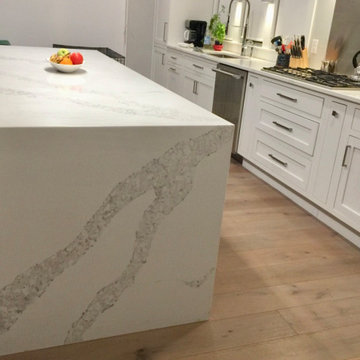
Full renovation of former kitchen/eating area. Redesigned to to insure best use of space, lighting and flow of redesigned kitchen. Traditional home built in the early 70's now has an influx of modern design elements. Designed to be a much lived in kitchen with room for all.
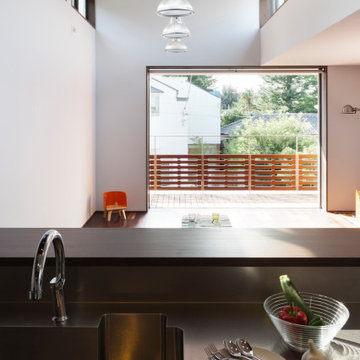
Ispirazione per una cucina industriale in acciaio con lavello integrato, ante a filo, ante marroni, top in acciaio inossidabile, paraspruzzi a effetto metallico, elettrodomestici in acciaio inossidabile, penisola, pavimento nero, top marrone, soffitto in perlinato e pavimento in gres porcellanato
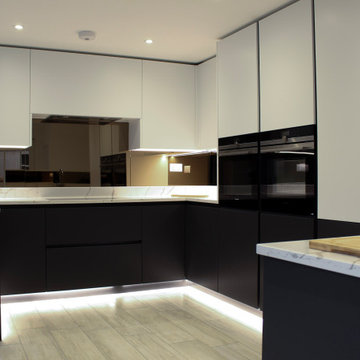
Idee per una cucina design di medie dimensioni con lavello integrato, nessun'anta, ante nere, top in quarzite, paraspruzzi a effetto metallico, paraspruzzi a specchio, elettrodomestici in acciaio inossidabile, pavimento in linoleum, penisola, pavimento marrone, top bianco e soffitto in perlinato
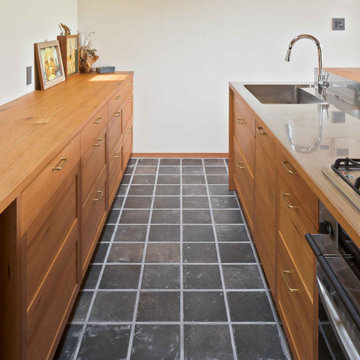
Ispirazione per una cucina minimalista di medie dimensioni con lavello integrato, ante a filo, ante marroni, top in acciaio inossidabile, paraspruzzi a effetto metallico, pavimento in gres porcellanato, penisola, pavimento nero, top marrone e soffitto in perlinato
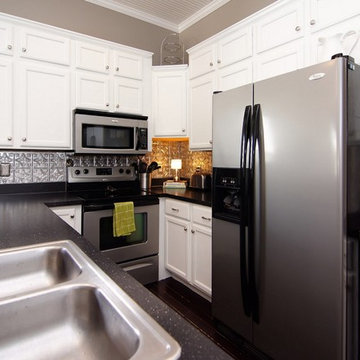
The Kitchen wall color is Restoration Hardware Slate. This darling Downtown Raleigh Cottage is over 100 years old. The current owners wanted to have some fun in their historic home! Sherwin Williams and Restoration Hardware paint colors inside add a contemporary feel.
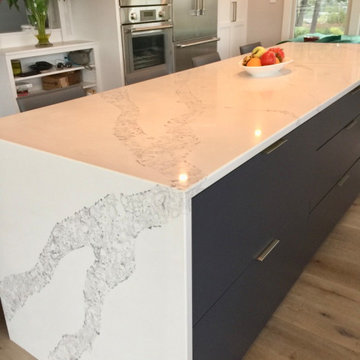
Total renovation of former kitchen/eating area. Redesigned to insure best use of space, lighting and flow of kitchen within this house. Traditional home built in the early 70's now has an influx of modern design elements. Unrecognisable as its original self, a kitchen designed to be much lived in.
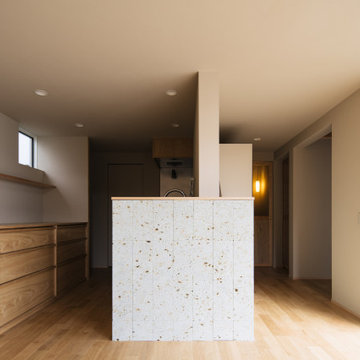
キッチンの手元隠し兼アイストップの役割がある大谷石の腰壁。柱一本分の壁では何処か頼りなかった壁をどっしり支え、安心して見れる壁となったように思う。
Idee per una cucina minimalista di medie dimensioni in acciaio con lavello integrato, ante a filo, ante marroni, top in acciaio inossidabile, paraspruzzi a effetto metallico, elettrodomestici in acciaio inossidabile, pavimento in legno massello medio, pavimento marrone, top marrone e soffitto in perlinato
Idee per una cucina minimalista di medie dimensioni in acciaio con lavello integrato, ante a filo, ante marroni, top in acciaio inossidabile, paraspruzzi a effetto metallico, elettrodomestici in acciaio inossidabile, pavimento in legno massello medio, pavimento marrone, top marrone e soffitto in perlinato

Foto di una cucina moderna di medie dimensioni con lavello integrato, ante lisce, ante in legno chiaro, top in acciaio inossidabile, paraspruzzi a effetto metallico, paraspruzzi con piastrelle in ceramica, pavimento in compensato, pavimento beige, top grigio e soffitto in perlinato
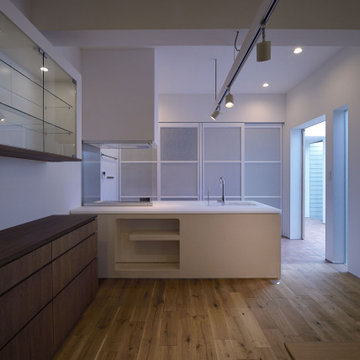
子世帯のLDK内観−1
Ispirazione per una cucina design di medie dimensioni in acciaio con parquet scuro, pavimento marrone, soffitto in perlinato, lavello integrato, ante di vetro, ante bianche, top alla veneziana, paraspruzzi a effetto metallico, elettrodomestici in acciaio inossidabile e top bianco
Ispirazione per una cucina design di medie dimensioni in acciaio con parquet scuro, pavimento marrone, soffitto in perlinato, lavello integrato, ante di vetro, ante bianche, top alla veneziana, paraspruzzi a effetto metallico, elettrodomestici in acciaio inossidabile e top bianco
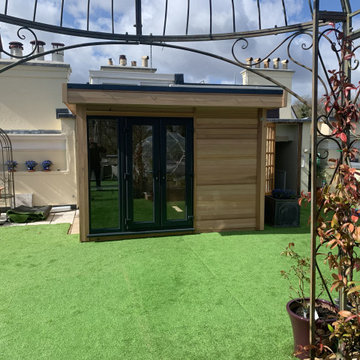
Garden Retreat have been working with Mr & Mrs M with a view to installing a garden room kitchen, and the great thing about it is it sited on a beautiful terrace that has absolutely fantastic views from the New Forest across to the Isle of Wight and to site the building it will have to be craned up onto the terrace.
The first part of the project will be to remove the old summerhouse and extend and level the base in readiness for the new building.
This is one project we are really looking forward too………
This contemporary garden building is constructed using an external cedar clad and bitumen paper to ensure any damp is kept out of the building. The walls are constructed using a 75mm x 38mm timber frame, 50mm Celotex and a 12mm inner lining grooved ply to finish the walls. The total thickness of the walls is 100mm which lends itself to all year round use. The floor is manufactured using heavy duty bearers, 75mm Celotex and a 15mm ply floor which can either be carpeted or a vinyl floor can be installed for a hard wearing and an easily clean option. We now install a laminated floor as a standard in 4 colours, please contact us for further details.
The roof is insulated and comes with an inner ply, metal roof covering, underfelt and internal spot lights. Also within the electrics pack there is consumer unit, 3 double sockets and a switch although as this particular building will be a kitchen there are 6 sockets.. We also install sockets with built in USB charging points which is very useful and this building also has external spots to light up the porch area which is now standard within the package.
This particular model was supplied with one set of 1200mm wide anthracite grey uPVC multi-lock French doors and one 600mm anthracite grey uPVC sidelights which provides a modern look and lots of light. In addition, it has a 900 x 400 vent window to the left elevation for ventilation if you do not want to open the French doors. The building is designed to be modular so during the ordering process you have the opportunity to choose where you want the windows and doors to be.
If you are interested in this design or would like something similar please do not hesitate to contact us for a quotation?
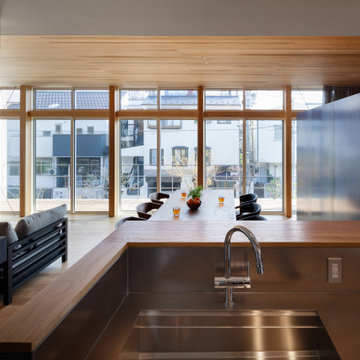
Idee per una cucina con lavello integrato, ante lisce, ante grigie, top in acciaio inossidabile, paraspruzzi a effetto metallico, elettrodomestici in acciaio inossidabile, pavimento in legno massello medio e soffitto in perlinato
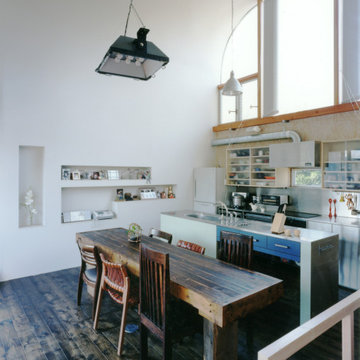
Esempio di un'ampia cucina stile rurale con lavello a doppia vasca, ante di vetro, ante verdi, top in acciaio inossidabile, paraspruzzi a effetto metallico, elettrodomestici bianchi, parquet scuro e soffitto in perlinato
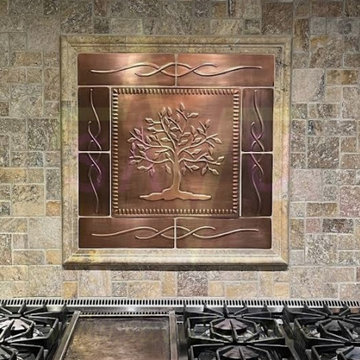
Copper tile backsplash insert.
Immagine di una cucina bohémian di medie dimensioni con lavello stile country, ante lisce, ante in legno bruno, top in granito, paraspruzzi a effetto metallico, paraspruzzi con piastrelle di metallo, elettrodomestici in acciaio inossidabile, pavimento con piastrelle in ceramica, pavimento nero, top grigio e soffitto in perlinato
Immagine di una cucina bohémian di medie dimensioni con lavello stile country, ante lisce, ante in legno bruno, top in granito, paraspruzzi a effetto metallico, paraspruzzi con piastrelle di metallo, elettrodomestici in acciaio inossidabile, pavimento con piastrelle in ceramica, pavimento nero, top grigio e soffitto in perlinato
Cucine con paraspruzzi a effetto metallico e soffitto in perlinato - Foto e idee per arredare
1