Cucine a basso costo con soffitto in perlinato - Foto e idee per arredare
Filtra anche per:
Budget
Ordina per:Popolari oggi
1 - 20 di 54 foto
1 di 3

Foto di una piccola cucina moderna con lavello da incasso, ante lisce, ante verdi, top in granito, paraspruzzi bianco, paraspruzzi in quarzo composito, elettrodomestici in acciaio inossidabile, pavimento in legno massello medio, pavimento marrone, top bianco e soffitto in perlinato
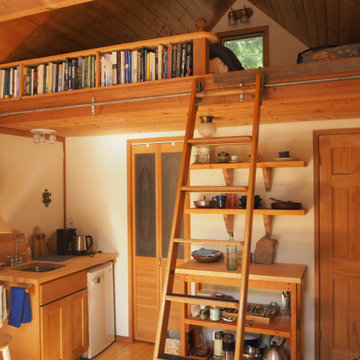
We converted the original 1920's 240 SF garage into a Poetry/Writing Studio by removing the flat roof, and adding a cathedral-ceiling gable roof, with a loft sleeping space reached by library ladder. The kitchenette is minimal--sink, under-counter refrigerator and hot plate. Behind the frosted glass folding door on the left, the toilet, on the right, a shower.
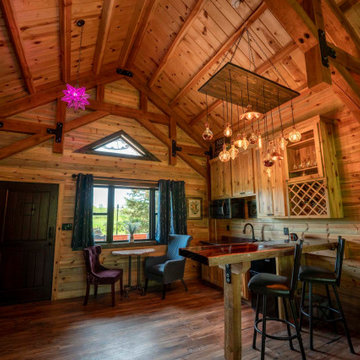
Post and beam open concept cabin
Immagine di una piccola cucina lineare stile rurale con paraspruzzi marrone, paraspruzzi in perlinato, pavimento in legno massello medio, penisola, pavimento marrone e soffitto in perlinato
Immagine di una piccola cucina lineare stile rurale con paraspruzzi marrone, paraspruzzi in perlinato, pavimento in legno massello medio, penisola, pavimento marrone e soffitto in perlinato

Experience the artistry of home transformation with our Classic Traditional Kitchen Redesign service. From classic cabinetry to vintage-inspired farmhouse sinks, our attention to detail ensures a kitchen that is both stylish and functional."
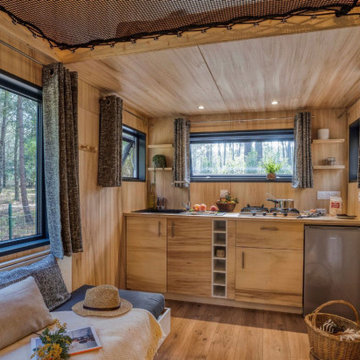
Très belle réalisation d'une Tiny House sur Lacanau fait par l’entreprise Ideal Tiny.
A la demande du client, le logement a été aménagé avec plusieurs filets LoftNets afin de rentabiliser l’espace, sécuriser l’étage et créer un espace de relaxation suspendu permettant de converser un maximum de luminosité dans la pièce.
Références : Deux filets d'habitation noirs en mailles tressées 15 mm pour la mezzanine et le garde-corps à l’étage et un filet d'habitation beige en mailles tressées 45 mm pour la terrasse extérieure.

A classic shaker-style kitchen featuring a five-piece timber frame door and drawer with square-joints, vertical-grain center panel and v-frame groove joints.
Produced by JJO in the Uk as part of the Avalon range

This project was a rehabilitation from a 1926 maid's quarters into a guesthouse. Tiny house.
Esempio di una piccola cucina a L stile shabby con lavello stile country, ante in stile shaker, ante blu, top in legno, paraspruzzi bianco, pavimento in legno massello medio, nessuna isola, pavimento marrone, top marrone, soffitto in perlinato, paraspruzzi in legno e elettrodomestici in acciaio inossidabile
Esempio di una piccola cucina a L stile shabby con lavello stile country, ante in stile shaker, ante blu, top in legno, paraspruzzi bianco, pavimento in legno massello medio, nessuna isola, pavimento marrone, top marrone, soffitto in perlinato, paraspruzzi in legno e elettrodomestici in acciaio inossidabile
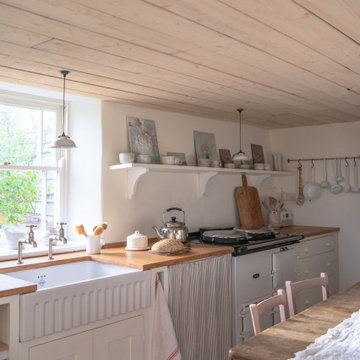
A Somerset Kitchen. Small, so the family went with cosy; a long, low cladded ceiling, deep sink and a tidy arrangement of Open Slatted Shelves and cupboards, all while letting the warm light pour in from the garden. An Aga makes for a central hub, and treasured finds dot the space.
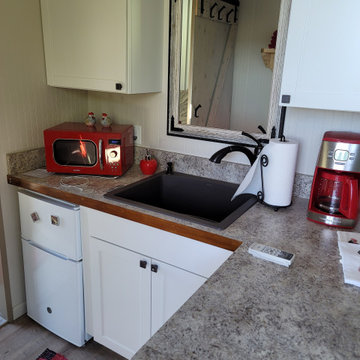
Shipping Container Guest House with concrete metal deck
Kitchen
Esempio di una piccola cucina industriale con lavello da incasso, ante in stile shaker, ante bianche, top in laminato, paraspruzzi grigio, elettrodomestici bianchi, pavimento in laminato, penisola, pavimento grigio, top grigio e soffitto in perlinato
Esempio di una piccola cucina industriale con lavello da incasso, ante in stile shaker, ante bianche, top in laminato, paraspruzzi grigio, elettrodomestici bianchi, pavimento in laminato, penisola, pavimento grigio, top grigio e soffitto in perlinato
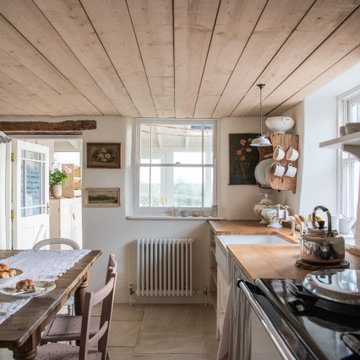
A Somerset Kitchen. Small, so the family went with cosy; a long, low cladded ceiling, deep sink and a tidy arrangement of Open Slatted Shelves and cupboards, all while letting the warm light pour in from the garden. An Aga makes for a central hub, and treasured finds dot the space.
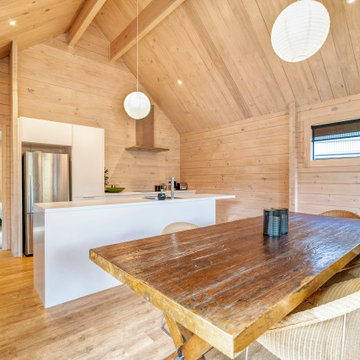
Esempio di una cucina country di medie dimensioni con pavimento in legno massello medio e soffitto in perlinato
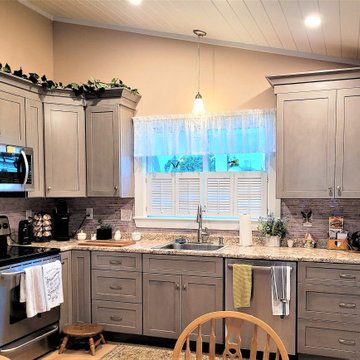
36-inch-tall wall cabinets with cove crown molding lift the eye to the vaulted ceiling with its shiplap detail.
Immagine di una cucina tradizionale di medie dimensioni con lavello da incasso, ante in stile shaker, ante grigie, top in laminato, paraspruzzi grigio, paraspruzzi con piastrelle in ceramica, elettrodomestici in acciaio inossidabile, pavimento in vinile, nessuna isola, pavimento marrone, top beige e soffitto in perlinato
Immagine di una cucina tradizionale di medie dimensioni con lavello da incasso, ante in stile shaker, ante grigie, top in laminato, paraspruzzi grigio, paraspruzzi con piastrelle in ceramica, elettrodomestici in acciaio inossidabile, pavimento in vinile, nessuna isola, pavimento marrone, top beige e soffitto in perlinato
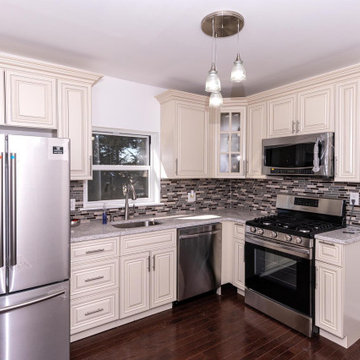
We are your #1 Kitchen Cabinet Outlet in NJ. As a wholesale kitchen cabinet distributor, we make high-quality, 100% solid wood kitchen cabinets fit your budget. Furthermore, we will beat our competitors’ price by 10% when you bring us a written estimate!
Whether you like modern, minimalistic lines, traditional, classic kitchen cabinets, we have the right option for you. Take look at our wide choice of wood kitchen cabinets, find the style and color you like the most, and let our specialized designers input your choices into our 3D software. This will show you exactly how your new kitchen cabinets will look like in your home. You can also combine kitchen cabinets and granite countertops and get a special package deal! Discover the beautiful and exciting world of kitchen cabinets design with us.
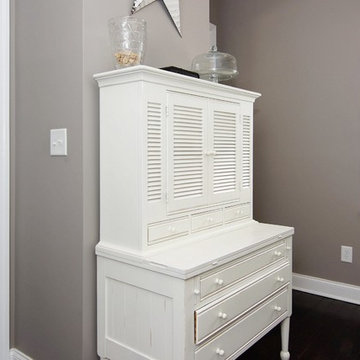
The Kitchen wall color is Restoration Hardware Slate. This darling Downtown Raleigh Cottage is over 100 years old. The current owners wanted to have some fun in their historic home! Sherwin Williams and Restoration Hardware paint colors inside add a contemporary feel.
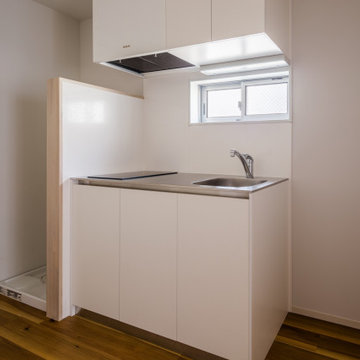
リノベーション
(ウロコ壁が特徴的な自然素材のリノベーション)
白い水廻り
土間空間があり、梁の出た小屋組空間ある、住まいです。
株式会社小木野貴光アトリエ一級建築士建築士事務所
https://www.ogino-a.com/
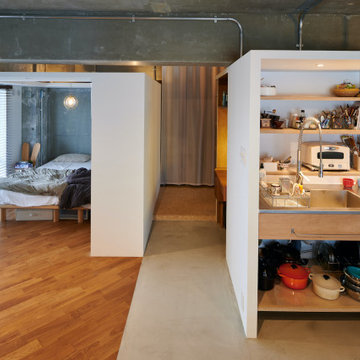
リビングとダイニング、キッチン、ベッドルームがゆるくつながっています。個室を家具の様につくり、ベッドルームの天井高さを抑えることでリビングの感覚的な解放感を持たせることを図りました。
Ispirazione per una cucina industriale di medie dimensioni con lavello integrato, nessun'anta, ante beige, top in acciaio inossidabile, paraspruzzi bianco, paraspruzzi in perlinato, elettrodomestici bianchi, pavimento in cemento, nessuna isola, pavimento grigio, top grigio e soffitto in perlinato
Ispirazione per una cucina industriale di medie dimensioni con lavello integrato, nessun'anta, ante beige, top in acciaio inossidabile, paraspruzzi bianco, paraspruzzi in perlinato, elettrodomestici bianchi, pavimento in cemento, nessuna isola, pavimento grigio, top grigio e soffitto in perlinato
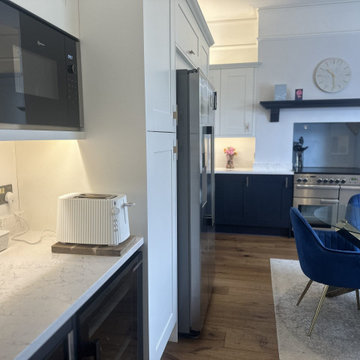
In this modern kitchen, the stylish use of a soothing, neat blue color scheme creates a modern and refreshing ambiance. The carefully designed layout incorporates a dining table seamlessly, enhancing the functionality of the space. The crisp and clean aesthetic of the blue tones not only adds a touch of vibrancy but also promotes a sense of calmness and freshness. The overall design exudes a modern charm, making it an inviting and appealing area for both culinary activities and shared meals. The thoughtful combination of elements contributes to a vibrant and refreshing atmosphere, making this kitchen a delightful and welcoming focal point in any home.
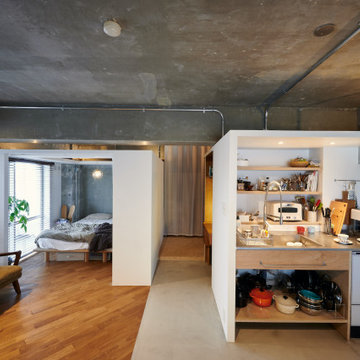
リビングとダイニング、キッチン、ベッドルームがゆるくつながっています。個室を家具の様につくり、ベッドルームの天井高さを抑えることでリビングの感覚的な解放感を持たせることを図りました。
Esempio di una cucina industriale di medie dimensioni con lavello integrato, nessun'anta, ante beige, top in acciaio inossidabile, paraspruzzi bianco, paraspruzzi in perlinato, elettrodomestici bianchi, pavimento in cemento, nessuna isola, pavimento grigio, top grigio e soffitto in perlinato
Esempio di una cucina industriale di medie dimensioni con lavello integrato, nessun'anta, ante beige, top in acciaio inossidabile, paraspruzzi bianco, paraspruzzi in perlinato, elettrodomestici bianchi, pavimento in cemento, nessuna isola, pavimento grigio, top grigio e soffitto in perlinato
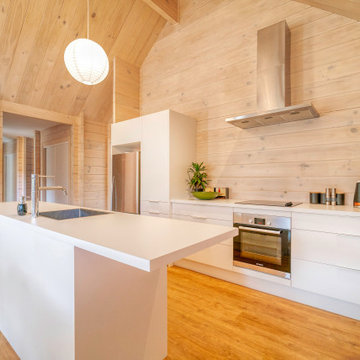
Esempio di una cucina country di medie dimensioni con pavimento in legno massello medio e soffitto in perlinato
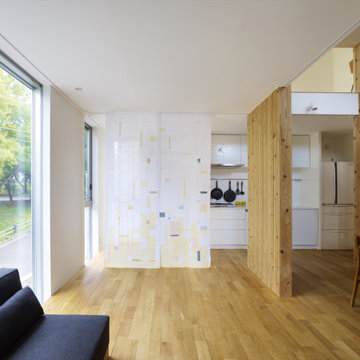
Esempio di una cucina lineare design di medie dimensioni con ante lisce, ante bianche, top in superficie solida, paraspruzzi bianco, elettrodomestici bianchi, pavimento in compensato, pavimento beige, top bianco e soffitto in perlinato
Cucine a basso costo con soffitto in perlinato - Foto e idee per arredare
1