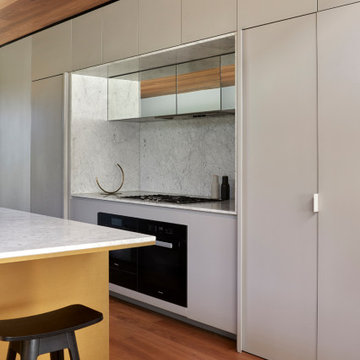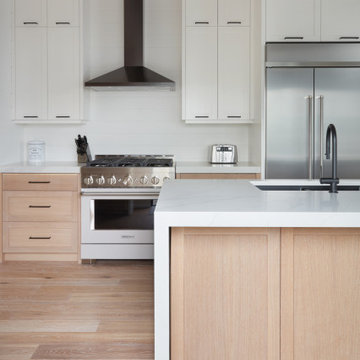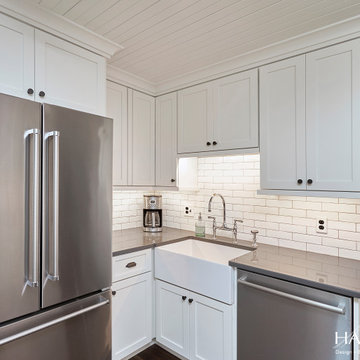Cucine grigie con soffitto in perlinato - Foto e idee per arredare
Ordina per:Popolari oggi
1 - 20 di 256 foto

Idee per una cucina country con lavello sottopiano, ante bianche, top in quarzite, paraspruzzi con piastrelle diamantate, elettrodomestici in acciaio inossidabile, parquet chiaro, ante in stile shaker, paraspruzzi bianco, pavimento beige, top nero e soffitto in perlinato

Idee per una cucina stile marinaro con lavello sottopiano, ante in stile shaker, ante bianche, paraspruzzi bianco, pavimento in legno massello medio, pavimento marrone, top nero, travi a vista, soffitto in perlinato, soffitto a volta, top in quarzite, paraspruzzi in marmo e elettrodomestici da incasso

This project was a rehabilitation from a 1926 maid's quarters into a guesthouse. Tiny house.
Esempio di una piccola cucina a L stile shabby con lavello stile country, ante in stile shaker, ante blu, top in legno, paraspruzzi bianco, pavimento in legno massello medio, nessuna isola, pavimento marrone, top marrone, soffitto in perlinato, paraspruzzi in legno e elettrodomestici in acciaio inossidabile
Esempio di una piccola cucina a L stile shabby con lavello stile country, ante in stile shaker, ante blu, top in legno, paraspruzzi bianco, pavimento in legno massello medio, nessuna isola, pavimento marrone, top marrone, soffitto in perlinato, paraspruzzi in legno e elettrodomestici in acciaio inossidabile

Foto di una cucina design con lavello sottopiano, ante lisce, ante bianche, paraspruzzi beige, parquet chiaro, penisola, pavimento beige, top beige, soffitto in perlinato, top in superficie solida e elettrodomestici neri

Esempio di un'ampia cucina chic con ante grigie, top in quarzite, paraspruzzi grigio, paraspruzzi in pietra calcarea, elettrodomestici in acciaio inossidabile, 2 o più isole, top bianco, soffitto in perlinato, lavello stile country, ante con riquadro incassato, pavimento in legno massello medio e pavimento marrone

Idee per un cucina con isola centrale chic chiuso con lavello stile country, ante in stile shaker, ante grigie, top in marmo, paraspruzzi a effetto metallico, elettrodomestici da incasso, pavimento in legno massello medio, pavimento marrone, top multicolore e soffitto in perlinato

The butler's pantry of the home features stainless steel appliances, a herringbone flooring and a subway tile back splash.
Immagine di un'ampia cucina tradizionale con ante bianche, top in zinco, paraspruzzi bianco, paraspruzzi con piastrelle diamantate, elettrodomestici in acciaio inossidabile, pavimento multicolore e soffitto in perlinato
Immagine di un'ampia cucina tradizionale con ante bianche, top in zinco, paraspruzzi bianco, paraspruzzi con piastrelle diamantate, elettrodomestici in acciaio inossidabile, pavimento multicolore e soffitto in perlinato

Kitchen required best use of space and features leathered granite with a shaker style cabinet with subway tile backsplash
Idee per una piccola cucina eclettica con lavello stile country, ante in stile shaker, ante bianche, top in granito, paraspruzzi bianco, paraspruzzi con piastrelle in ceramica, elettrodomestici in acciaio inossidabile, parquet chiaro, top nero e soffitto in perlinato
Idee per una piccola cucina eclettica con lavello stile country, ante in stile shaker, ante bianche, top in granito, paraspruzzi bianco, paraspruzzi con piastrelle in ceramica, elettrodomestici in acciaio inossidabile, parquet chiaro, top nero e soffitto in perlinato

Foto di una cucina costiera di medie dimensioni con ante bianche, top in cemento, lavello stile country, elettrodomestici in acciaio inossidabile, ante in stile shaker, pavimento in legno massello medio, pavimento marrone, top grigio, paraspruzzi bianco e soffitto in perlinato

The kitchen and bathroom renovations have resulted in a large Main House with modern grey accents. The kitchen was upgraded with new quartz countertops, cabinetry, an under-mount sink, and stainless steel appliances, including a double oven. The white farm sink looks excellent when combined with the Havenwood chevron mosaic porcelain tile. Over the island kitchen island panel, functional recessed lighting, and pendant lights provide that luxury air.
Remarkable features such as the tile flooring, a tile shower, and an attractive screen door slider were used in the bathroom remodeling. The Feiss Mercer Oil-Rubbed Bronze Bathroom Vanity Light, which is well-blended to the Grey Shakers cabinet and Jeffrey Alexander Merrick Cabinet Pull in Matte Black serving as sink base cabinets, has become a centerpiece of this bathroom renovation.

The renovations to this home feature a bright and open, modern kitchen
Trent Bell Photography
Foto di una cucina moderna con lavello integrato, ante lisce, ante bianche, top in acciaio inossidabile, paraspruzzi a effetto metallico, elettrodomestici in acciaio inossidabile, pavimento in cemento, pavimento grigio, top bianco e soffitto in perlinato
Foto di una cucina moderna con lavello integrato, ante lisce, ante bianche, top in acciaio inossidabile, paraspruzzi a effetto metallico, elettrodomestici in acciaio inossidabile, pavimento in cemento, pavimento grigio, top bianco e soffitto in perlinato

дачный дом из рубленого бревна с камышовой крышей
Idee per una grande cucina rustica con lavello sottopiano, ante di vetro, ante grigie, top in granito, paraspruzzi bianco, paraspruzzi con piastrelle in ceramica, elettrodomestici neri, parquet chiaro, nessuna isola, pavimento beige, top grigio e soffitto in perlinato
Idee per una grande cucina rustica con lavello sottopiano, ante di vetro, ante grigie, top in granito, paraspruzzi bianco, paraspruzzi con piastrelle in ceramica, elettrodomestici neri, parquet chiaro, nessuna isola, pavimento beige, top grigio e soffitto in perlinato

Plenty of storage options for the Kitchen back bench. Integrated appliances & fridge are housed in this bank of joinery, as well as a hidden door to reveal a secret butler's pantry.
Photo by Dave Kulesza.

This incredible space is highlighted with natural oak cabinetry, Calcutta marble counters and backsplash, Dacor Modernist collection in Graphite, Brooklyn Watermark fixtures, Marvin windows and doors, Alno pulls.

A contemporary light kitchen with white painted cabinetry, and natural rift white oak and maple cabinets and drawers.
Foto di una cucina design di medie dimensioni con lavello sottopiano, ante in stile shaker, ante bianche, top in quarzo composito, paraspruzzi bianco, paraspruzzi in perlinato, elettrodomestici in acciaio inossidabile, parquet chiaro, pavimento beige, top bianco e soffitto in perlinato
Foto di una cucina design di medie dimensioni con lavello sottopiano, ante in stile shaker, ante bianche, top in quarzo composito, paraspruzzi bianco, paraspruzzi in perlinato, elettrodomestici in acciaio inossidabile, parquet chiaro, pavimento beige, top bianco e soffitto in perlinato

After the second fallout of the Delta Variant amidst the COVID-19 Pandemic in mid 2021, our team working from home, and our client in quarantine, SDA Architects conceived Japandi Home.
The initial brief for the renovation of this pool house was for its interior to have an "immediate sense of serenity" that roused the feeling of being peaceful. Influenced by loneliness and angst during quarantine, SDA Architects explored themes of escapism and empathy which led to a “Japandi” style concept design – the nexus between “Scandinavian functionality” and “Japanese rustic minimalism” to invoke feelings of “art, nature and simplicity.” This merging of styles forms the perfect amalgamation of both function and form, centred on clean lines, bright spaces and light colours.
Grounded by its emotional weight, poetic lyricism, and relaxed atmosphere; Japandi Home aesthetics focus on simplicity, natural elements, and comfort; minimalism that is both aesthetically pleasing yet highly functional.
Japandi Home places special emphasis on sustainability through use of raw furnishings and a rejection of the one-time-use culture we have embraced for numerous decades. A plethora of natural materials, muted colours, clean lines and minimal, yet-well-curated furnishings have been employed to showcase beautiful craftsmanship – quality handmade pieces over quantitative throwaway items.
A neutral colour palette compliments the soft and hard furnishings within, allowing the timeless pieces to breath and speak for themselves. These calming, tranquil and peaceful colours have been chosen so when accent colours are incorporated, they are done so in a meaningful yet subtle way. Japandi home isn’t sparse – it’s intentional.
The integrated storage throughout – from the kitchen, to dining buffet, linen cupboard, window seat, entertainment unit, bed ensemble and walk-in wardrobe are key to reducing clutter and maintaining the zen-like sense of calm created by these clean lines and open spaces.
The Scandinavian concept of “hygge” refers to the idea that ones home is your cosy sanctuary. Similarly, this ideology has been fused with the Japanese notion of “wabi-sabi”; the idea that there is beauty in imperfection. Hence, the marriage of these design styles is both founded on minimalism and comfort; easy-going yet sophisticated. Conversely, whilst Japanese styles can be considered “sleek” and Scandinavian, “rustic”, the richness of the Japanese neutral colour palette aids in preventing the stark, crisp palette of Scandinavian styles from feeling cold and clinical.
Japandi Home’s introspective essence can ultimately be considered quite timely for the pandemic and was the quintessential lockdown project our team needed.

Idee per una piccola cucina a L tradizionale chiusa con lavello stile country, ante in stile shaker, ante bianche, top in quarzo composito, paraspruzzi bianco, paraspruzzi con piastrelle diamantate, elettrodomestici in acciaio inossidabile, parquet scuro, pavimento marrone, top grigio e soffitto in perlinato

本計画は名古屋市の歴史ある閑静な住宅街にあるマンションのリノベーションのプロジェクトで、夫婦と子ども一人の3人家族のための住宅である。
設計時の要望は大きく2つあり、ダイニングとキッチンが豊かでゆとりある空間にしたいということと、物は基本的には表に見せたくないということであった。
インテリアの基本構成は床をオーク無垢材のフローリング、壁・天井は塗装仕上げとし、その壁の随所に床から天井までいっぱいのオーク無垢材の小幅板が現れる。LDKのある主室は黒いタイルの床に、壁・天井は寒水入りの漆喰塗り、出入口や家具扉のある長手一面をオーク無垢材が7m以上連続する壁とし、キッチン側の壁はワークトップに合わせて御影石としており、各面に異素材が対峙する。洗面室、浴室は壁床をモノトーンの磁器質タイルで統一し、ミニマルで洗練されたイメージとしている。

Pool House Kitchen
Esempio di una cucina design di medie dimensioni con lavello sottopiano, ante grigie, top in quarzo composito, paraspruzzi beige, paraspruzzi in perlinato, elettrodomestici neri, pavimento in cementine, pavimento grigio, top bianco e soffitto in perlinato
Esempio di una cucina design di medie dimensioni con lavello sottopiano, ante grigie, top in quarzo composito, paraspruzzi beige, paraspruzzi in perlinato, elettrodomestici neri, pavimento in cementine, pavimento grigio, top bianco e soffitto in perlinato

Esempio di una grande cucina con lavello stile country, ante con bugna sagomata, ante grigie, top in quarzite, paraspruzzi bianco, paraspruzzi in granito, elettrodomestici da incasso, parquet scuro, pavimento marrone, top bianco e soffitto in perlinato
Cucine grigie con soffitto in perlinato - Foto e idee per arredare
1