Cucine con pavimento grigio e soffitto in perlinato - Foto e idee per arredare
Filtra anche per:
Budget
Ordina per:Popolari oggi
1 - 20 di 337 foto
1 di 3

This Condo was in sad shape. The clients bought and knew it was going to need a over hall. We opened the kitchen to the living, dining, and lanai. Removed doors that were not needed in the hall to give the space a more open feeling as you move though the condo. The bathroom were gutted and re - invented to storage galore. All the while keeping in the coastal style the clients desired. Navy was the accent color we used throughout the condo. This new look is the clients to a tee.

The kitchen is the hub of this family home.
A balanced mix of materials are chosen to compliment each other, exposed brickwork, timber clad ceiling, and the cast concrete central island grows out of the polished concrete floor.

Esempio di una cucina ad U moderna con ante lisce, ante grigie, paraspruzzi bianco, paraspruzzi con piastrelle a mosaico, elettrodomestici bianchi, pavimento in cemento, penisola, pavimento grigio, top bianco, soffitto in perlinato e soffitto a volta

Black impact. The beauty of timber grain.
Foto di una grande cucina minimal con lavello a doppia vasca, ante con bugna sagomata, ante in legno bruno, top in quarzo composito, paraspruzzi a effetto metallico, paraspruzzi a specchio, elettrodomestici neri, pavimento in cemento, pavimento grigio, top grigio e soffitto in perlinato
Foto di una grande cucina minimal con lavello a doppia vasca, ante con bugna sagomata, ante in legno bruno, top in quarzo composito, paraspruzzi a effetto metallico, paraspruzzi a specchio, elettrodomestici neri, pavimento in cemento, pavimento grigio, top grigio e soffitto in perlinato

I love working with clients that have ideas that I have been waiting to bring to life. All of the owner requests were things I had been wanting to try in an Oasis model. The table and seating area in the circle window bump out that normally had a bar spanning the window; the round tub with the rounded tiled wall instead of a typical angled corner shower; an extended loft making a big semi circle window possible that follows the already curved roof. These were all ideas that I just loved and was happy to figure out. I love how different each unit can turn out to fit someones personality.
The Oasis model is known for its giant round window and shower bump-out as well as 3 roof sections (one of which is curved). The Oasis is built on an 8x24' trailer. We build these tiny homes on the Big Island of Hawaii and ship them throughout the Hawaiian Islands.

Immagine di una grande cucina moderna con lavello sottopiano, ante lisce, ante nere, top in quarzo composito, paraspruzzi bianco, paraspruzzi in quarzo composito, elettrodomestici neri, pavimento con piastrelle in ceramica, pavimento grigio, top bianco e soffitto in perlinato

The renovations to this home feature a bright and open, modern kitchen
Trent Bell Photography
Foto di una cucina moderna con lavello integrato, ante lisce, ante bianche, top in acciaio inossidabile, paraspruzzi a effetto metallico, elettrodomestici in acciaio inossidabile, pavimento in cemento, pavimento grigio, top bianco e soffitto in perlinato
Foto di una cucina moderna con lavello integrato, ante lisce, ante bianche, top in acciaio inossidabile, paraspruzzi a effetto metallico, elettrodomestici in acciaio inossidabile, pavimento in cemento, pavimento grigio, top bianco e soffitto in perlinato

Foto di una cucina minimalista con lavello sottopiano, ante lisce, ante in legno scuro, paraspruzzi bianco, paraspruzzi con piastrelle diamantate, elettrodomestici in acciaio inossidabile, pavimento grigio, top bianco, soffitto in perlinato e soffitto a volta
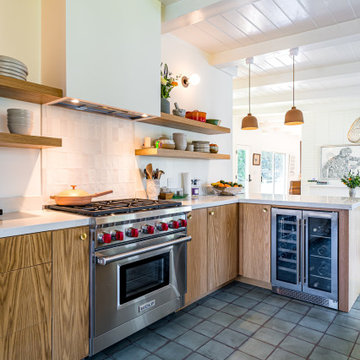
A rustic complete remodel with warm wood cabinetry and wood shelves. This modern take on a classic look will add warmth and style to any home. White countertops and grey oceanic tile flooring provide a sleek and polished feel. The master bathroom features chic gold mirrors above the double vanity and a serene walk-in shower with storage cut into the shower wall. Making this remodel perfect for anyone looking to add modern touches to their rustic space.
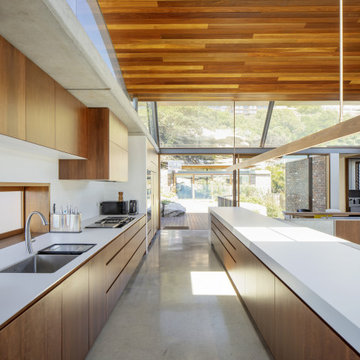
The kitchen opens to the living and dining spaces defined by the spectacular undulating timber lined floating ceiling.
Idee per una grande cucina design con lavello sottopiano, ante in legno scuro, top in quarzo composito, paraspruzzi bianco, paraspruzzi in quarzo composito, elettrodomestici neri, pavimento in cemento, pavimento grigio, top bianco e soffitto in perlinato
Idee per una grande cucina design con lavello sottopiano, ante in legno scuro, top in quarzo composito, paraspruzzi bianco, paraspruzzi in quarzo composito, elettrodomestici neri, pavimento in cemento, pavimento grigio, top bianco e soffitto in perlinato
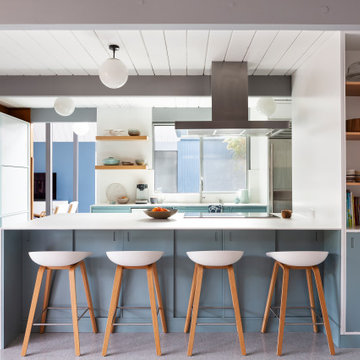
Idee per una cucina moderna con ante lisce, ante blu, penisola, pavimento grigio, top bianco, soffitto in perlinato e travi a vista
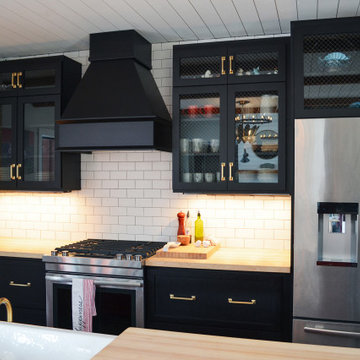
Immagine di una grande cucina country con lavello stile country, ante in stile shaker, ante nere, top in legno, paraspruzzi bianco, paraspruzzi con piastrelle diamantate, elettrodomestici in acciaio inossidabile, pavimento in vinile, pavimento grigio e soffitto in perlinato
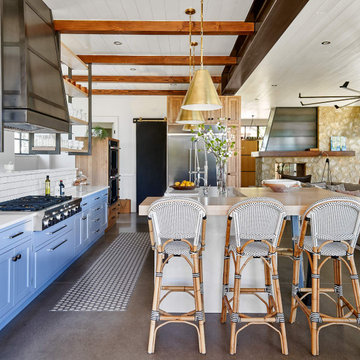
Idee per una grande cucina country con ante in stile shaker, ante blu, top in quarzo composito, paraspruzzi bianco, paraspruzzi con piastrelle diamantate, elettrodomestici in acciaio inossidabile, pavimento in cemento, pavimento grigio, top bianco, lavello stile country e soffitto in perlinato
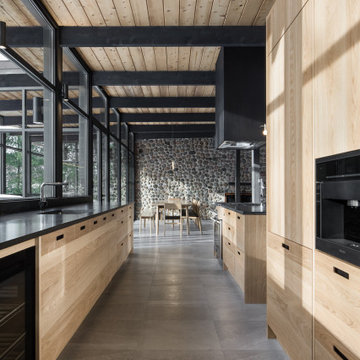
Photo credit: Olivier Blouin
Idee per una grande cucina parallela minimalista con lavello sottopiano, ante lisce, ante in legno chiaro, top in granito, elettrodomestici da incasso, pavimento con piastrelle in ceramica, pavimento grigio, top nero e soffitto in perlinato
Idee per una grande cucina parallela minimalista con lavello sottopiano, ante lisce, ante in legno chiaro, top in granito, elettrodomestici da incasso, pavimento con piastrelle in ceramica, pavimento grigio, top nero e soffitto in perlinato

Pool House Kitchen
Esempio di una cucina design di medie dimensioni con lavello sottopiano, ante grigie, top in quarzo composito, paraspruzzi beige, paraspruzzi in perlinato, elettrodomestici neri, pavimento in cementine, pavimento grigio, top bianco e soffitto in perlinato
Esempio di una cucina design di medie dimensioni con lavello sottopiano, ante grigie, top in quarzo composito, paraspruzzi beige, paraspruzzi in perlinato, elettrodomestici neri, pavimento in cementine, pavimento grigio, top bianco e soffitto in perlinato
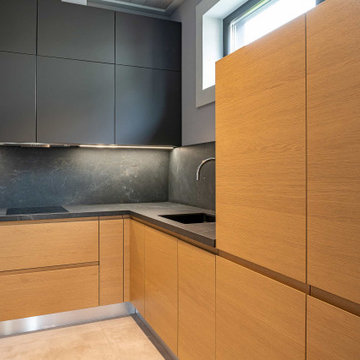
Минималистичный кухонный уголок Lube cucine в частном спа комплексе с бассейном. В кухне минимальный набор необходимого: холодильник, раковина, плита, посудомойка. Высокое окно в кухне дает достаточно естественного света.
Архитектор Александр Петунин
Интерьер Анна Полева
Строительство ПАЛЕКС дома из клееного бруса
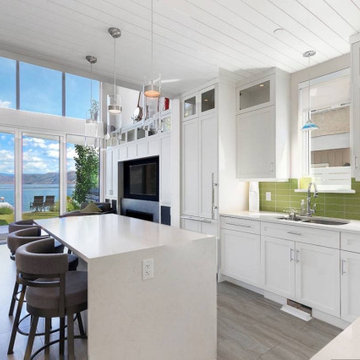
Immagine di una piccola cucina stile marino con lavello sottopiano, ante in stile shaker, ante bianche, top in quarzite, paraspruzzi verde, paraspruzzi con piastrelle di vetro, elettrodomestici da incasso, pavimento in vinile, pavimento grigio, top bianco e soffitto in perlinato

I love working with clients that have ideas that I have been waiting to bring to life. All of the owner requests were things I had been wanting to try in an Oasis model. The table and seating area in the circle window bump out that normally had a bar spanning the window; the round tub with the rounded tiled wall instead of a typical angled corner shower; an extended loft making a big semi circle window possible that follows the already curved roof. These were all ideas that I just loved and was happy to figure out. I love how different each unit can turn out to fit someones personality.
The Oasis model is known for its giant round window and shower bump-out as well as 3 roof sections (one of which is curved). The Oasis is built on an 8x24' trailer. We build these tiny homes on the Big Island of Hawaii and ship them throughout the Hawaiian Islands.
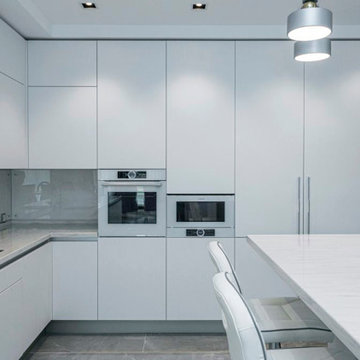
Foto di una grande cucina contemporanea chiusa con lavello a vasca singola, ante lisce, ante bianche, top in superficie solida, paraspruzzi bianco, elettrodomestici bianchi, pavimento in gres porcellanato, pavimento grigio, top bianco e soffitto in perlinato

Open concept kitchen - mid-sized french country l-shaped ceramic tile, gray floor and shiplap ceiling open concept kitchen idea in Austin with shaker cabinets, white cabinets, marble countertops, white backsplash, an island, a farmhouse sink, stone tile backsplash, stainless steel appliances and white countertops.
Cucine con pavimento grigio e soffitto in perlinato - Foto e idee per arredare
1