Cucine con top nero e soffitto in perlinato - Foto e idee per arredare
Filtra anche per:
Budget
Ordina per:Popolari oggi
1 - 20 di 226 foto

Idee per una cucina stile marinaro con lavello sottopiano, ante in stile shaker, ante bianche, paraspruzzi bianco, pavimento in legno massello medio, pavimento marrone, top nero, travi a vista, soffitto in perlinato, soffitto a volta, top in quarzite, paraspruzzi in marmo e elettrodomestici da incasso
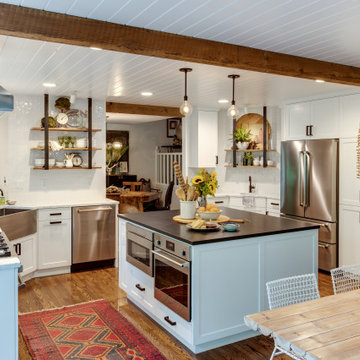
Idee per una cucina country con lavello stile country, ante in stile shaker, ante bianche, paraspruzzi bianco, elettrodomestici in acciaio inossidabile, pavimento in legno massello medio, pavimento marrone, top nero, travi a vista e soffitto in perlinato

This stunning, modern farmhouse kitchen design features an on trend two-tone color scheme that creates a stunning style for this Clarksville, TN home. Holiday Kitchens cabinetry Mission cabinetry in Snow Drift provides ample storage around the perimeter of the room, accented by a quartz absolute black countertop. The island cabinetry in Ebony offers a striking contrast with a Cafe Countertops butcherblock European walnut top with a beveled edge. Top Knobs gun metal gray pulls accessorize the cabinet style. The white oak hardwood floors from Happy Floors bring warmth to the room. Black finish appliances, a custom black hood, and white apron front sink complete the two-tone color scheme.
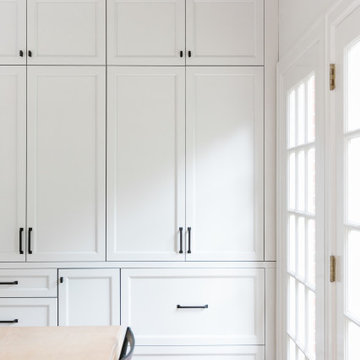
Immagine di una cucina design di medie dimensioni con lavello sottopiano, ante a filo, ante grigie, top in granito, paraspruzzi bianco, paraspruzzi in marmo, elettrodomestici in acciaio inossidabile, pavimento in legno massello medio, pavimento marrone, top nero e soffitto in perlinato

From the reclaimed brick flooring to the butcher block countertop on the island, this remodeled kitchen has everything a farmhouse desires. The range wall was the main focal point in this updated kitchen design. Hand-painted Tabarka terra-cotta tile creates a patterned wall that contrasts the white walls and beige cabinetry. Copper wall sconces and a custom painted vent hood complete the look, connecting to the black granite countertop on the perimeter cabinets and the oil rubbed bronze hardware. To finish out the farmhouse look, a shiplapped ceiling was installed.
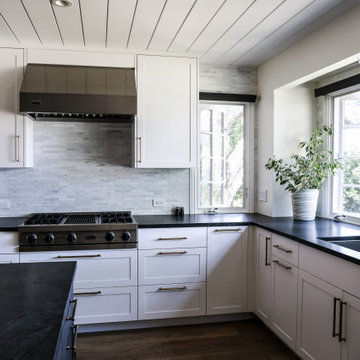
Located in the hills of Belmont with beautiful views, we took advantage of the opportunity to make the window the focal point when redesigning this space. Simple changes like removing interior walls helped open up the overall kitchen beyond our clients original expectations.

Foto di una cucina classica di medie dimensioni con lavello stile country, ante a filo, ante bianche, top in saponaria, paraspruzzi bianco, elettrodomestici da incasso, parquet chiaro, pavimento marrone, top nero e soffitto in perlinato
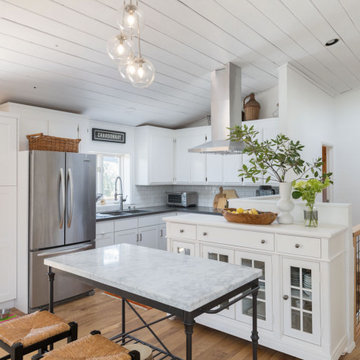
Idee per una cucina classica di medie dimensioni con lavello a doppia vasca, ante con riquadro incassato, ante bianche, paraspruzzi bianco, paraspruzzi con piastrelle diamantate, elettrodomestici in acciaio inossidabile, pavimento in legno massello medio, nessuna isola, pavimento marrone, top nero e soffitto in perlinato

Esempio di una cucina design con lavello sottopiano, ante lisce, top in quarzo composito, paraspruzzi grigio, elettrodomestici in acciaio inossidabile, pavimento in legno massello medio, pavimento marrone, top nero, travi a vista, soffitto in perlinato e soffitto a volta
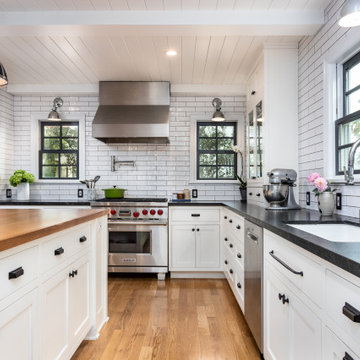
White backsplash with black grout and matching white custom cabinetry with black hardware. The butcher block island countertop, and the tasteful pendant lighting add to the farmhouse charm. Shiplap ceiling, exposed beams, and a decluttered look with little overhead cabinetry round off the look! Stainless steel range/hood combination with potfiller fits right in!

I worked with a creative and detail oriented client to transform her old (but not original) kitchen space into a beautiful, functional space to cook, bake and enjoy a casual meal.

Updated kitchen with custom green cabinetry, black countertops, custom hood vent for 36" Wolf range with designer tile and stained wood tongue and groove backsplash.
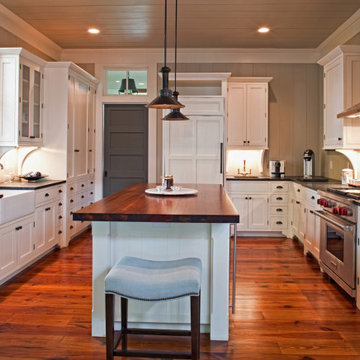
Immagine di una cucina tradizionale chiusa con lavello stile country, ante in stile shaker, ante bianche, top in legno, paraspruzzi grigio, elettrodomestici da incasso, pavimento in legno massello medio, pavimento marrone, top nero e soffitto in perlinato
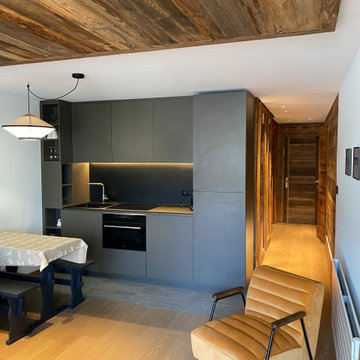
Cuisine optimisé avec caisson en bardage bois vieilli au plafond
Idee per una piccola cucina stile rurale con lavello sottopiano, ante lisce, ante grigie, top in quarzite, paraspruzzi nero, paraspruzzi in ardesia, elettrodomestici neri, parquet chiaro, top nero e soffitto in perlinato
Idee per una piccola cucina stile rurale con lavello sottopiano, ante lisce, ante grigie, top in quarzite, paraspruzzi nero, paraspruzzi in ardesia, elettrodomestici neri, parquet chiaro, top nero e soffitto in perlinato

A vintage range is one of the beautiful focal points in the kitchen and the black island is a lovely complement. A clear glass door provides access to the yard.

This beautiful custom home built by Bowlin Built and designed by Boxwood Avenue in the Reno Tahoe area features creamy walls painted with Benjamin Moore's Swiss Coffee and white oak custom cabinetry. This dining room design is complete with a custom floating brass bistro bar and gorgeous brass light fixture.

Idee per una cucina country con lavello sottopiano, ante bianche, top in quarzite, paraspruzzi con piastrelle diamantate, elettrodomestici in acciaio inossidabile, parquet chiaro, ante in stile shaker, paraspruzzi bianco, pavimento beige, top nero e soffitto in perlinato
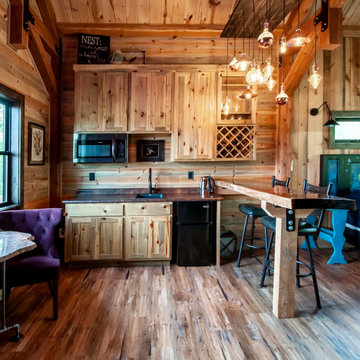
Post and beam rustic cabin kitchen with peninsula island and shiplap backsplash.
Esempio di una piccola cucina rustica con ante in legno chiaro, top in legno, paraspruzzi in perlinato, elettrodomestici in acciaio inossidabile, pavimento in legno massello medio, penisola, top nero e soffitto in perlinato
Esempio di una piccola cucina rustica con ante in legno chiaro, top in legno, paraspruzzi in perlinato, elettrodomestici in acciaio inossidabile, pavimento in legno massello medio, penisola, top nero e soffitto in perlinato
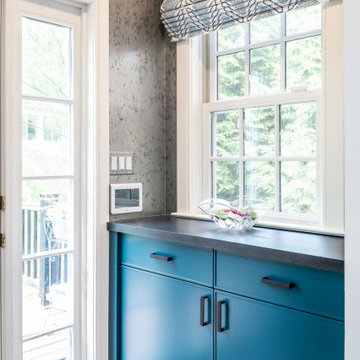
Transitional pantry space and windowsill counter with dark teal cabinetry, dark countertops, and speckled grey wallpaper.
Foto di una cucina chic chiusa con ante turchesi, pavimento in terracotta, pavimento marrone, top nero, soffitto in perlinato e top in legno
Foto di una cucina chic chiusa con ante turchesi, pavimento in terracotta, pavimento marrone, top nero, soffitto in perlinato e top in legno

Idee per una cucina tradizionale con lavello stile country, ante con riquadro incassato, ante bianche, paraspruzzi bianco, elettrodomestici in acciaio inossidabile, parquet scuro, pavimento marrone, top nero, soffitto a cassettoni e soffitto in perlinato
Cucine con top nero e soffitto in perlinato - Foto e idee per arredare
1