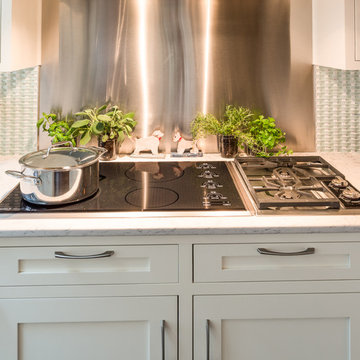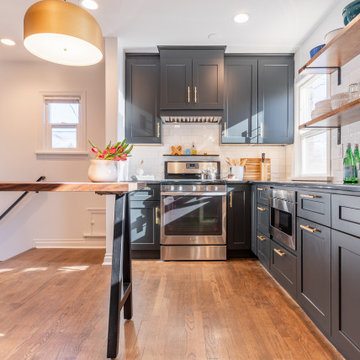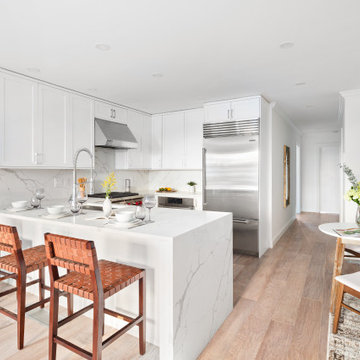Cucine con penisola - Foto e idee per arredare
Filtra anche per:
Budget
Ordina per:Popolari oggi
1 - 20 di 131.009 foto
1 di 4

Idee per una cucina ad U design con ante lisce, ante grigie, paraspruzzi bianco, elettrodomestici da incasso, penisola, pavimento bianco e top bianco

Esempio di una cucina ad U design di medie dimensioni con pavimento marrone, ante lisce, ante grigie, paraspruzzi nero, elettrodomestici in acciaio inossidabile, pavimento in legno massello medio, penisola e top bianco

Foto di una cucina a L design con lavello sottopiano, ante lisce, ante rosse, paraspruzzi grigio, elettrodomestici in acciaio inossidabile, penisola, pavimento grigio e top bianco

Design by SAOTA
Architects in Association TKD Architects
Engineers Acor Consultants
Immagine di una grande cucina minimal con ante lisce, top marrone, lavello sottopiano, ante in legno scuro, paraspruzzi nero, paraspruzzi con lastra di vetro, elettrodomestici da incasso, penisola e pavimento beige
Immagine di una grande cucina minimal con ante lisce, top marrone, lavello sottopiano, ante in legno scuro, paraspruzzi nero, paraspruzzi con lastra di vetro, elettrodomestici da incasso, penisola e pavimento beige

Ispirazione per una cucina parallela minimal con lavello sottopiano, ante lisce, ante in legno bruno, paraspruzzi bianco, paraspruzzi in lastra di pietra, parquet scuro, penisola, pavimento marrone e top bianco

Before renovating, this bright and airy family kitchen was small, cramped and dark. The dining room was being used for spillover storage, and there was hardly room for two cooks in the kitchen. By knocking out the wall separating the two rooms, we created a large kitchen space with plenty of storage, space for cooking and baking, and a gathering table for kids and family friends. The dark navy blue cabinets set apart the area for baking, with a deep, bright counter for cooling racks, a tiled niche for the mixer, and pantries dedicated to baking supplies. The space next to the beverage center was used to create a beautiful eat-in dining area with an over-sized pendant and provided a stunning focal point visible from the front entry. Touches of brass and iron are sprinkled throughout and tie the entire room together.
Photography by Stacy Zarin

Esempio di una grande cucina classica con lavello sottopiano, ante a filo, ante bianche, top in quarzite, paraspruzzi bianco, paraspruzzi con piastrelle diamantate, elettrodomestici in acciaio inossidabile, parquet chiaro e penisola

Ispirazione per una cucina tradizionale di medie dimensioni con lavello sottopiano, ante in stile shaker, ante bianche, top in superficie solida, paraspruzzi bianco, paraspruzzi con piastrelle diamantate, elettrodomestici in acciaio inossidabile, parquet scuro e penisola

Treve Johnson Photography
Idee per una piccola cucina classica con lavello sottopiano, ante in stile shaker, ante bianche, top in quarzo composito, paraspruzzi multicolore, paraspruzzi in gres porcellanato, elettrodomestici in acciaio inossidabile, parquet chiaro e penisola
Idee per una piccola cucina classica con lavello sottopiano, ante in stile shaker, ante bianche, top in quarzo composito, paraspruzzi multicolore, paraspruzzi in gres porcellanato, elettrodomestici in acciaio inossidabile, parquet chiaro e penisola

The homeowners wanted to take advantage of induction cooking, but were hesitant because of their unfamiliarity. I suggested reducing their cooktop from 36” to 30” and adding a 15” gas cooktop. The jury’s still out as to whether they'll use the gas, as they've fallen in love with induction.
Photography ©2014 Adam Gibson

This kitchen renovation in North Druid Hills captures the iconic mid-century modern aesthetic. The warm wood tone of the cabinets combined with minimalist brass hardware is juxtaposed with a multicolor tile backsplash, while the Terrazzo tile floor adds extra character. With thoughtful planning, Copper Sky Design + Remodel expanded the original footprint of this kitchen to include an inviting breakfast nook with built-in seating flanked by floor-to-ceiling cabinetry for extra storage.

Idee per una cucina ad U minimal di medie dimensioni con ante lisce, ante nere, top in quarzo composito, paraspruzzi bianco, elettrodomestici neri, penisola e top bianco

Foto di una cucina classica con lavello sottopiano, ante in stile shaker, ante blu, top in quarzo composito, paraspruzzi grigio, elettrodomestici in acciaio inossidabile, pavimento in legno massello medio, penisola, pavimento marrone e top bianco

Small kitchen remodel with counter seating, sparkling blue backsplash, and white cabinets.
Ispirazione per una piccola cucina costiera con ante bianche, elettrodomestici in acciaio inossidabile e penisola
Ispirazione per una piccola cucina costiera con ante bianche, elettrodomestici in acciaio inossidabile e penisola

Updated Tudor kitchen in Denver's Mayfair neighborhood boasts brushed brass fixtures, dark cabinets, original wood flooring, walnut butcher block, and quartz countertops.

Esempio di una grande cucina minimal con lavello sottopiano, ante lisce, ante nere, top in legno, paraspruzzi nero, paraspruzzi in marmo, elettrodomestici neri, pavimento con piastrelle in ceramica, penisola, pavimento grigio e top beige

The gorgeous shade of Craig & Rose hand painted door and drawer fronts blends tastefully with our solid oak worktops, floating shelves and scooped handle design in this Totnes kitchen.

Ispirazione per una grande cucina contemporanea con lavello sottopiano, ante in stile shaker, ante bianche, paraspruzzi bianco, elettrodomestici in acciaio inossidabile, penisola, pavimento beige e top bianco

Esempio di una cucina ad U costiera di medie dimensioni con lavello stile country, ante in stile shaker, ante blu, top in quarzite, paraspruzzi in lastra di pietra, elettrodomestici in acciaio inossidabile, parquet chiaro, penisola, pavimento beige, paraspruzzi bianco e top bianco

Idee per una cucina contemporanea di medie dimensioni con lavello sottopiano, ante lisce, ante bianche, top in legno, paraspruzzi grigio, paraspruzzi con piastrelle a mosaico, elettrodomestici da incasso, pavimento in legno massello medio, penisola, pavimento beige e top beige
Cucine con penisola - Foto e idee per arredare
1