Cucine con paraspruzzi multicolore e penisola - Foto e idee per arredare
Filtra anche per:
Budget
Ordina per:Popolari oggi
1 - 20 di 11.272 foto

The kitchen in this remodeled 1960s house is colour-blocked against a blue panelled wall which hides a pantry. White quartz worktop bounces dayight around the kitchen. Geometric splash back adds interest. The encaustic tiles are handmade in Spain. The U-shape of this kitchen creates a "peninsula" which is used daily for preparing food but also doubles as a breakfast bar.
Photo: Frederik Rissom

Modern farmhouse kitchen design and remodel for a traditional San Francisco home include simple organic shapes, light colors, and clean details. Our farmhouse style incorporates walnut end-grain butcher block, floating walnut shelving, vintage Wolf range, and curvaceous handmade ceramic tile. Contemporary kitchen elements modernize the farmhouse style with stainless steel appliances, quartz countertop, and cork flooring.
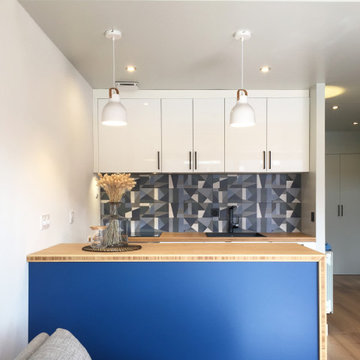
Esempio di una piccola cucina design con lavello sottopiano, ante lisce, ante bianche, top in legno, paraspruzzi multicolore, paraspruzzi con piastrelle in ceramica, elettrodomestici neri, parquet chiaro, penisola e travi a vista

Ispirazione per una piccola cucina eclettica con lavello da incasso, ante in stile shaker, top in legno, paraspruzzi con piastrelle in ceramica, elettrodomestici in acciaio inossidabile, pavimento in vinile, penisola, soffitto in perlinato, ante blu, paraspruzzi multicolore, pavimento beige e top marrone
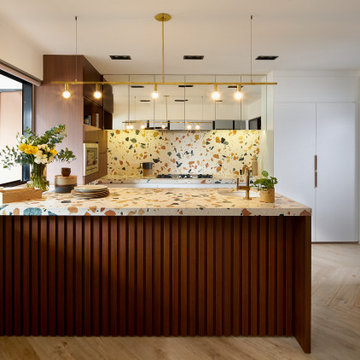
Immagine di una cucina ad U minimalista con lavello sottopiano, ante lisce, ante bianche, top alla veneziana, paraspruzzi multicolore, parquet chiaro, penisola, pavimento beige e top multicolore

Idee per una cucina ad U tradizionale di medie dimensioni con lavello stile country, ante in stile shaker, ante grigie, top in quarzite, paraspruzzi multicolore, paraspruzzi con piastrelle a mosaico, elettrodomestici in acciaio inossidabile, penisola, pavimento marrone, top bianco e pavimento in legno massello medio

Immagine di una grande cucina parallela chic chiusa con lavello da incasso, ante in stile shaker, ante bianche, top in quarzite, paraspruzzi multicolore, paraspruzzi con piastrelle a mosaico, elettrodomestici in acciaio inossidabile, parquet scuro, penisola, pavimento marrone e top bianco

Simple and clean in-law unit kitchenette featuring quartz counter tops, decorative tile backsplash, hidden appliances, custom cabinetry, and engineered wide plank, oak flooring.

Immagine di una cucina minimalista di medie dimensioni con lavello sottopiano, ante lisce, paraspruzzi multicolore, elettrodomestici in acciaio inossidabile, penisola, pavimento nero, top bianco, ante in legno scuro, paraspruzzi con piastrelle a mosaico, pavimento in ardesia e top in quarzo composito

Idee per una dispensa stile marinaro di medie dimensioni con lavello stile country, ante in stile shaker, ante bianche, top in pietra calcarea, paraspruzzi multicolore, paraspruzzi in gres porcellanato, elettrodomestici bianchi, parquet chiaro, penisola, pavimento marrone, top multicolore e soffitto ribassato
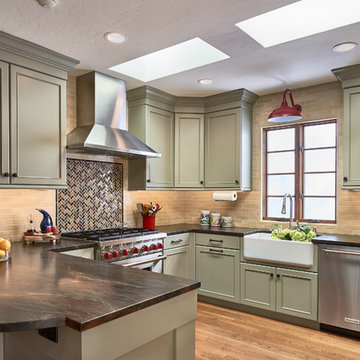
Dean J. Birinyi Photography
Esempio di una cucina ad U tradizionale con lavello stile country, ante con riquadro incassato, ante verdi, paraspruzzi multicolore, paraspruzzi con piastrelle a mosaico, elettrodomestici in acciaio inossidabile, parquet chiaro, penisola e top marrone
Esempio di una cucina ad U tradizionale con lavello stile country, ante con riquadro incassato, ante verdi, paraspruzzi multicolore, paraspruzzi con piastrelle a mosaico, elettrodomestici in acciaio inossidabile, parquet chiaro, penisola e top marrone
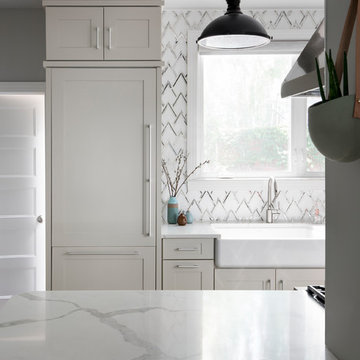
This beautiful kitchen features UltraCraft Cabinetry's Plainview Wide door style with Rag and Bone paint, and was featured in the Consumer Report's Kitchen & Bath Design Guide.
Designed by the talented Trés Jolie Maison (www.tjminteriordesign.com), an interior design firm offering residential and commercial interior designs with offices in Naples Florida, Buffalo New York, and Chicago Illinois; as well as offering their services internationally. Photographed by Kim Smith Photo (www.KimSmithPhoto.com)
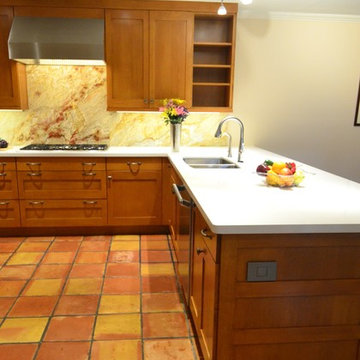
Notice the end panel detailing on the Shaker-style, custom cabinets. A legrand electrical outlet (three-prong) that pops out with light pressure can be seen at the end of the peninsula - its' finish is consistent with other surfaces and fixtures. The outlet's location allows users of any height and ability to access it, which equates with proper universal design. Photo: Dan Bawden.
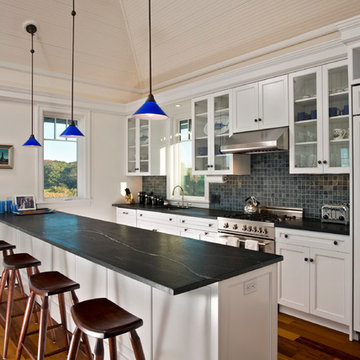
Randall Perry Photography
Foto di una cucina costiera di medie dimensioni con ante di vetro, top in saponaria, lavello a vasca singola, paraspruzzi multicolore, paraspruzzi con piastrelle a mosaico, elettrodomestici da incasso, pavimento in legno massello medio e penisola
Foto di una cucina costiera di medie dimensioni con ante di vetro, top in saponaria, lavello a vasca singola, paraspruzzi multicolore, paraspruzzi con piastrelle a mosaico, elettrodomestici da incasso, pavimento in legno massello medio e penisola
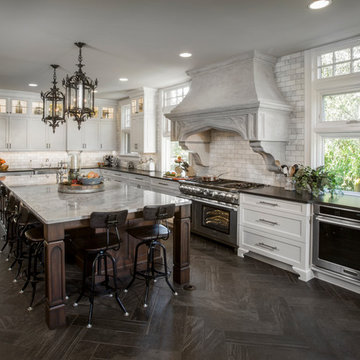
Beautiful expansive kitchen remodel with custom cast stone range hood, porcelain floors, peninsula island, gothic style pendant lights, bar area, and cozy seating room at the far end.
Neals Design Remodel
Robin Victor Goetz
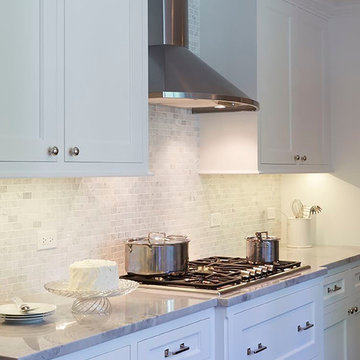
Mike Kaskel
Idee per una cucina moderna di medie dimensioni con lavello sottopiano, ante con riquadro incassato, ante bianche, top in quarzite, paraspruzzi multicolore, paraspruzzi con piastrelle in pietra, elettrodomestici in acciaio inossidabile, parquet scuro e penisola
Idee per una cucina moderna di medie dimensioni con lavello sottopiano, ante con riquadro incassato, ante bianche, top in quarzite, paraspruzzi multicolore, paraspruzzi con piastrelle in pietra, elettrodomestici in acciaio inossidabile, parquet scuro e penisola

Foto di una piccola cucina ad U chic con lavello sottopiano, ante bianche, paraspruzzi multicolore, elettrodomestici in acciaio inossidabile, parquet scuro, penisola e ante con riquadro incassato

Based on a mid century modern concept
Ispirazione per una cucina design con paraspruzzi con piastrelle a mosaico, ante lisce, ante in legno scuro, paraspruzzi multicolore, top in quarzo composito, lavello sottopiano, elettrodomestici in acciaio inossidabile, pavimento in cemento, penisola e top verde
Ispirazione per una cucina design con paraspruzzi con piastrelle a mosaico, ante lisce, ante in legno scuro, paraspruzzi multicolore, top in quarzo composito, lavello sottopiano, elettrodomestici in acciaio inossidabile, pavimento in cemento, penisola e top verde
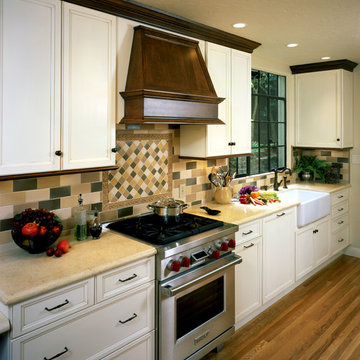
This traditional country kitchen remodel by our Lafayette studio showcases a charming aesthetic with classic elements. The clean apron sink and farmhouse faucet perfectly complement the white custom cabinetry and ceramic tile backsplash, while the contrasting range hood adds a touch of sophistication. The kitchen peninsula provides bar stool seating and built-in wine storage, making it perfect for entertaining. With its blend of style and functionality, this kitchen is the heart of the home.
---
Project by Douglah Designs. Their Lafayette-based design-build studio serves San Francisco's East Bay areas, including Orinda, Moraga, Walnut Creek, Danville, Alamo Oaks, Diablo, Dublin, Pleasanton, Berkeley, Oakland, and Piedmont.
For more about Douglah Designs, click here: http://douglahdesigns.com/

Whole house remodel in Narragansett RI. We reconfigured the floor plan and added a small addition to the right side to extend the kitchen. Thus creating a gorgeous transitional kitchen with plenty of room for cooking, storage, and entertaining. The dining room can now seat up to 12 with a recessed hutch for a few extra inches in the space. The new half bath provides lovely shades of blue and is sure to catch your eye! The rear of the first floor now has a private and cozy guest suite.
Cucine con paraspruzzi multicolore e penisola - Foto e idee per arredare
1