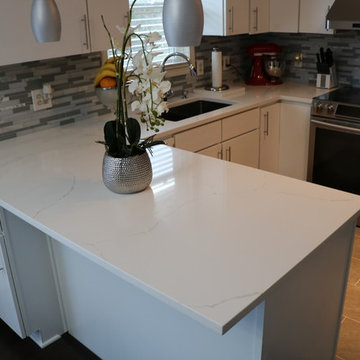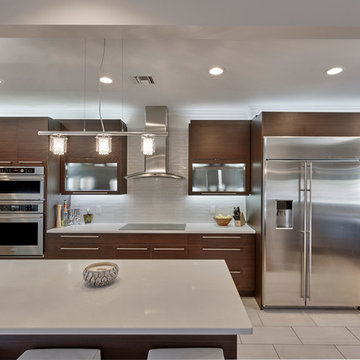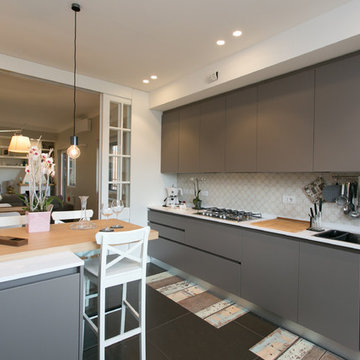Cucine con pavimento in gres porcellanato e penisola - Foto e idee per arredare
Filtra anche per:
Budget
Ordina per:Popolari oggi
1 - 20 di 15.534 foto
1 di 3

Modern farmhouse kitchen design and remodel for a traditional San Francisco home include simple organic shapes, light colors, and clean details. Our farmhouse style incorporates walnut end-grain butcher block, floating walnut shelving, vintage Wolf range, and curvaceous handmade ceramic tile. Contemporary kitchen elements modernize the farmhouse style with stainless steel appliances, quartz countertop, and cork flooring.

This small kitchen packs a powerful punch. By replacing an oversized sliding glass door with a 24" cantilever which created additional floor space. We tucked a large Reid Shaw farm sink with a wall mounted faucet into this recess. A 7' peninsula was added for storage, work counter and informal dining. A large oversized window floods the kitchen with light. The color of the Eucalyptus painted and glazed cabinets is reflected in both the Najerine stone counter tops and the glass mosaic backsplash tile from Oceanside Glass Tile, "Devotion" series. All dishware is stored in drawers and the large to the counter cabinet houses glassware, mugs and serving platters. Tray storage is located above the refrigerator. Bottles and large spices are located to the left of the range in a pull out cabinet. Pots and pans are located in large drawers to the left of the dishwasher. Pantry storage was created in a large closet to the left of the peninsula for oversized items as well as the microwave. Additional pantry storage for food is located to the right of the refrigerator in an alcove. Cooking ventilation is provided by a pull out hood so as not to distract from the lines of the kitchen.

Сергей Ананьев
Idee per una cucina contemporanea di medie dimensioni con lavello a vasca singola, ante lisce, ante verdi, top in superficie solida, paraspruzzi con piastrelle in ceramica, pavimento in gres porcellanato, pavimento multicolore, top bianco, paraspruzzi beige, elettrodomestici neri e penisola
Idee per una cucina contemporanea di medie dimensioni con lavello a vasca singola, ante lisce, ante verdi, top in superficie solida, paraspruzzi con piastrelle in ceramica, pavimento in gres porcellanato, pavimento multicolore, top bianco, paraspruzzi beige, elettrodomestici neri e penisola

Simon Taylor Furniture was commissioned to undertake the full refurbishment of an existing kitchen space in a Victorian railway cottage in a small village, near Aylesbury. The clients were seeking a light, bright traditional Shaker kitchen that would include plenty of storage and seating for two people. In addition to removing the old kitchen, they also laid a new floor using 60 x60cm floor tiles in Lakestone Ivory Matt by Minoli, prior to installing the new kitchen.
All cabinetry was handmade at the Simon Taylor Furniture cabinet workshop in Bierton, near Aylesbury, and it was handpainted in Skimming Stone by Farrow & Ball. The Shaker design includes cot bead frames with Ovolo bead moulding on the inner edge of each door, with tongue and groove panelling in the peninsula recess and as end panels to add contrast. Above the tall cabinetry and overhead cupboards is the Simon Taylor Furniture classic cornice to the ceiling. All internal carcases and dovetail drawer boxes are made of oak, with open shelving in oak as an accent detail. The white window pelmets feature the same Ovolo design with LED lighting at the base, and were also handmade at the workshop. The worktops and upstands, featured throughout the kitchen, are made from 20mm thick quartz with a double pencil edge in Vicenza by CRL Stone.
The working kitchen area was designed in an L-shape with a wet run beneath the main feature window and the cooking run against an internal wall. The wet run includes base cabinets for bins and utility items in addition to a 60cm integrated dishwasher by Siemens with deep drawers to one side. At the centre is a farmhouse sink by Villeroy & Boch with a dual lever mixer tap by Perrin & Rowe.
The overhead cabinetry for the cooking run includes three storage cupboards and a housing for a 45cm built-in Microwave by Siemens. The base cabinetry beneath includes two sets of soft-opening cutlery and storage drawers on either side of a Britannia range cooker that the clients already owned. Above the glass splashback is a concealed canopy hood, also by Siemens.
Intersecting the 16sq. metre space is a stylish curved peninsula with a tongue and grooved recess beneath the worktop that has space for two counter stools, a feature that was integral to the initial brief. At the curved end of the peninsula is a double-door crockery cabinet and on the wall above it are open shelves in oak, inset with LED downlights, next to a tall white radiator by Zehnder.
To the left of the peninsula is an integrated French Door fridge freezer by Fisher & Paykel on either side of two tall shallow cabinets, which are installed into a former doorway to a utility room, which now has a new doorway next to it. The cabinetry door fronts feature a broken façade to add further detail to this Shaker kitchen. Directly opposite the fridge freezer, the corner space next to doors that lead to the formal dining room now has a tall pantry larder with oak internal shelving and spice racks inside the double doors. All cup handles and ball knobs are by Hafele.

Renovated kitchen with custom cabinetry and quartzite countertops
Ispirazione per una grande cucina contemporanea con lavello sottopiano, ante lisce, ante in legno chiaro, top in quarzite, paraspruzzi grigio, paraspruzzi in lastra di pietra, elettrodomestici in acciaio inossidabile, pavimento in gres porcellanato, penisola, pavimento nero e top grigio
Ispirazione per una grande cucina contemporanea con lavello sottopiano, ante lisce, ante in legno chiaro, top in quarzite, paraspruzzi grigio, paraspruzzi in lastra di pietra, elettrodomestici in acciaio inossidabile, pavimento in gres porcellanato, penisola, pavimento nero e top grigio

Photo Credit: Dennis Jourdan
Ispirazione per una cucina design di medie dimensioni con lavello a vasca singola, ante lisce, ante in legno scuro, top in quarzo composito, paraspruzzi grigio, paraspruzzi in gres porcellanato, elettrodomestici in acciaio inossidabile, pavimento in gres porcellanato, penisola, pavimento multicolore e top grigio
Ispirazione per una cucina design di medie dimensioni con lavello a vasca singola, ante lisce, ante in legno scuro, top in quarzo composito, paraspruzzi grigio, paraspruzzi in gres porcellanato, elettrodomestici in acciaio inossidabile, pavimento in gres porcellanato, penisola, pavimento multicolore e top grigio

Foto di una cucina a L minimal chiusa e di medie dimensioni con lavello a doppia vasca, ante lisce, ante bianche, top in marmo, paraspruzzi bianco, paraspruzzi con piastrelle in ceramica, elettrodomestici in acciaio inossidabile, pavimento in gres porcellanato, penisola, pavimento nero e top nero

Rustic-Modern Finnish Kitchen
Our client was inclined to transform this kitchen into a functional, Finnish inspired space. Finnish interior design can simply be described in 3 words: simplicity, innovation, and functionalism. Finnish design addresses the tough climate, unique nature, and limited sunlight, which inspired designers to create solutions, that would meet the everyday life challenges. The combination of the knotty, blue-gray alder base cabinets combined with the clean white wall cabinets reveal mixing these rustic Finnish touches with the modern. The leaded glass on the upper cabinetry was selected so our client can display their personal collection from Finland.
Mixing black modern hardware and fixtures with the handmade, light, and bright backsplash tile make this kitchen a timeless show stopper.
This project was done in collaboration with Susan O'Brian from EcoLux Interiors.

These days, we design the Butler’s Pantry and Walk In Pantry to do the “heavy lifting” ?? for the kitchen. With undercounter refrigerators, appliance stations, built-in microwaves, these back-kitchen zones are the workhorses ? of the kitchen. And we believe they should be just as gorgeous!

Whimsical floral pattern tile backsplash pulls together the two-toned gray and white cabinetry. The gold faucet dresses up the white apron front sink and compliments the gold hardware on the cabinets. A handy outlet on the end of the peninsula is helpful for plugging in kitchen gadgets and equipment.

foto: Maurizio Paradisi
Esempio di una cucina parallela industriale di medie dimensioni con lavello sottopiano, ante lisce, ante nere, top in quarzo composito, elettrodomestici neri, pavimento in gres porcellanato, pavimento grigio, top grigio e penisola
Esempio di una cucina parallela industriale di medie dimensioni con lavello sottopiano, ante lisce, ante nere, top in quarzo composito, elettrodomestici neri, pavimento in gres porcellanato, pavimento grigio, top grigio e penisola

WE Studio Photography
Immagine di una cucina tradizionale di medie dimensioni con lavello stile country, ante in stile shaker, ante bianche, top in quarzo composito, paraspruzzi grigio, paraspruzzi con piastrelle di vetro, elettrodomestici in acciaio inossidabile, pavimento in gres porcellanato, penisola, pavimento grigio e top bianco
Immagine di una cucina tradizionale di medie dimensioni con lavello stile country, ante in stile shaker, ante bianche, top in quarzo composito, paraspruzzi grigio, paraspruzzi con piastrelle di vetro, elettrodomestici in acciaio inossidabile, pavimento in gres porcellanato, penisola, pavimento grigio e top bianco

This bright urban oasis is perfectly appointed with O'Brien Harris Cabinetry in Chicago's bespoke Chatham White Oak cabinetry. The scope of the project included a kitchen that is open to the great room and a bar. The open-concept design is perfect for entertaining. Countertops are Carrara marble, and the backsplash is a white subway tile, which keeps the palette light and bright. The kitchen is accented with polished nickel hardware. Niches were created for open shelving on the oven wall. A custom hood fabricated by O’Brien Harris with stainless banding creates a focal point in the space. Windows take up the entire back wall, which posed a storage challenge. The solution? Our kitchen designers extended the kitchen cabinetry into the great room to accommodate the family’s storage requirements. obrienharris.com

Floor: Wood effect porcelain tile, herringbone layout - Minoli Tree-Age Grey 10/70
Immagine di una cucina parallela industriale di medie dimensioni con lavello sottopiano, ante lisce, paraspruzzi grigio, ante bianche, elettrodomestici neri, penisola, pavimento grigio e pavimento in gres porcellanato
Immagine di una cucina parallela industriale di medie dimensioni con lavello sottopiano, ante lisce, paraspruzzi grigio, ante bianche, elettrodomestici neri, penisola, pavimento grigio e pavimento in gres porcellanato

Immagine di una piccola cucina ad U design con lavello sottopiano, ante lisce, ante bianche, top in quarzite, paraspruzzi grigio, paraspruzzi con piastrelle a listelli, elettrodomestici in acciaio inossidabile, pavimento in gres porcellanato, penisola e pavimento marrone

D-Max
Idee per una grande cucina ad U contemporanea con lavello sottopiano, ante lisce, ante nere, top in quarzo composito, elettrodomestici in acciaio inossidabile, pavimento in gres porcellanato, penisola, pavimento beige e paraspruzzi a finestra
Idee per una grande cucina ad U contemporanea con lavello sottopiano, ante lisce, ante nere, top in quarzo composito, elettrodomestici in acciaio inossidabile, pavimento in gres porcellanato, penisola, pavimento beige e paraspruzzi a finestra

Michael Laurenzano Photography
Esempio di una grande cucina a L minimalista chiusa con lavello a doppia vasca, ante lisce, ante in legno bruno, top in superficie solida, paraspruzzi bianco, paraspruzzi con piastrelle di vetro, elettrodomestici in acciaio inossidabile, pavimento in gres porcellanato e penisola
Esempio di una grande cucina a L minimalista chiusa con lavello a doppia vasca, ante lisce, ante in legno bruno, top in superficie solida, paraspruzzi bianco, paraspruzzi con piastrelle di vetro, elettrodomestici in acciaio inossidabile, pavimento in gres porcellanato e penisola

Immagine di una cucina country di medie dimensioni con lavello stile country, top in quarzo composito, paraspruzzi bianco, elettrodomestici in acciaio inossidabile, pavimento in gres porcellanato, ante in stile shaker, ante grigie e penisola

andrea annessi mecci
Foto di una cucina abitabile minimal con ante in legno bruno, top in marmo, elettrodomestici in acciaio inossidabile, pavimento in gres porcellanato e penisola
Foto di una cucina abitabile minimal con ante in legno bruno, top in marmo, elettrodomestici in acciaio inossidabile, pavimento in gres porcellanato e penisola

Open galley kitchen that is perfect for entertaining. Co-ordinating layered light fixtures all have crystal aspects. The stone/glass mosaic tile backsplash gives the space a little glitter above and below the cabinets. Porcelain tile floor is elegant and rugged. The custom, three panel closet door adds reflected light and the feeling of more space. Photos by Shelly Harrison
Cucine con pavimento in gres porcellanato e penisola - Foto e idee per arredare
1