Cucine con paraspruzzi in marmo e penisola - Foto e idee per arredare
Filtra anche per:
Budget
Ordina per:Popolari oggi
1 - 20 di 3.219 foto
1 di 3

Sink cabinet drawers offer a convenient option for storage.
Olson Photographic, LLC
Foto di una grande cucina abitabile contemporanea con lavello sottopiano, ante in stile shaker, ante bianche, top in marmo, paraspruzzi bianco, elettrodomestici in acciaio inossidabile, parquet scuro, paraspruzzi in marmo e penisola
Foto di una grande cucina abitabile contemporanea con lavello sottopiano, ante in stile shaker, ante bianche, top in marmo, paraspruzzi bianco, elettrodomestici in acciaio inossidabile, parquet scuro, paraspruzzi in marmo e penisola

Ispirazione per una cucina chic con lavello sottopiano, ante in stile shaker, top in quarzo composito, paraspruzzi in marmo, elettrodomestici da incasso, pavimento in legno massello medio e penisola

Immagine di una piccola cucina a L chic con lavello a vasca singola, ante in stile shaker, ante bianche, top in quarzite, paraspruzzi bianco, paraspruzzi in marmo, elettrodomestici in acciaio inossidabile, pavimento in vinile, penisola, pavimento marrone e top bianco
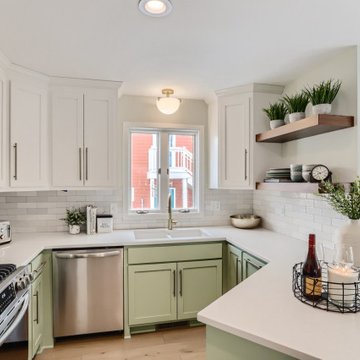
Immagine di una piccola cucina country con lavello sottopiano, ante in stile shaker, ante verdi, top in quarzo composito, paraspruzzi bianco, paraspruzzi in marmo, elettrodomestici in acciaio inossidabile, parquet chiaro, penisola, top bianco e pavimento marrone
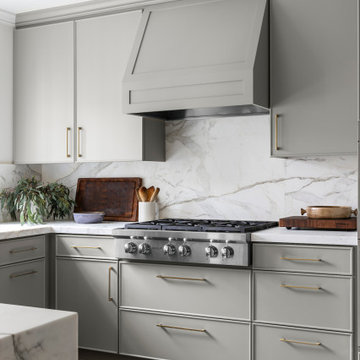
Ispirazione per una cucina ad U tradizionale chiusa e di medie dimensioni con lavello stile country, ante con bugna sagomata, ante grigie, top in marmo, paraspruzzi bianco, paraspruzzi in marmo, elettrodomestici in acciaio inossidabile, pavimento in legno massello medio, penisola, pavimento marrone e top bianco

The original space was a long, narrow room, with a tv and sofa on one end, and a dining table on the other. Both zones felt completely disjointed and at loggerheads with one another. Attached to the space, through glazed double doors, was a small kitchen area, illuminated in borrowed light from the conservatory and an uninspiring roof light in a connecting space.
But our designers knew exactly what to do with this home that had so much untapped potential. Starting by moving the kitchen into the generously sized orangery space, with informal seating around a breakfast bar. Creating a bright, welcoming, and social environment to prepare family meals and relax together in close proximity. In the warmer months the French doors, positioned within this kitchen zone, open out to a comfortable outdoor living space where the family can enjoy a chilled glass of wine and a BBQ on a cool summers evening.

In the formal dining room the existing chandelier was replaced with a very large oval black and gold contemporary chandelier to tie into the fixture at the eat-in area. The Eternal Statuario quartz countertop was made to have an eased edge profile and a radiused overhang at the peninsula so barstools could be placed across from the sink for guests or additional seating when eating. The underside of the countertops were trimmed with the same wood trim as the baseboards for continuity.

Putting cabinetry along the back wall of our Condo project would have looked clumsy butted up against the window. Instead we made this otherwise awkward corner shine with a striking marble splash back to the ceiling. Keeping the upper cabinets white (which keeps the space open and spacious) adding a splash of colour below and hint of timber and brass means that this small kitchen is not small on style.

This property hasn't been updated since the 199o's and was very out-of-date. The client's wish was to keep the rooms light and bright, with a Mid Century, modern twist. This was accomplished with 2 months of prep work and 5 months total for completion.
The drab blue carpeting was removed and porcelain hickory honey floors laid throughout, pulling each detail together.
The kitchen cabinetry was replaced with driftwood floating shelves and marble countertops. It was kept light and bright with pops of color and an eye catching palm feature wall. Touched off with classic, brass hardware throughout the home, and drop pendant light fixtures.
The client was extremely satisfied with the interior design project.
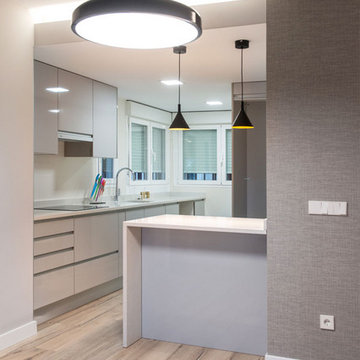
Cocina abierta a salón comedor.
Ispirazione per una cucina ad ambiente unico moderna di medie dimensioni con lavello da incasso, ante lisce, ante bianche, top in quarzo composito, paraspruzzi bianco, paraspruzzi in marmo, elettrodomestici bianchi, parquet chiaro, penisola, pavimento marrone e top bianco
Ispirazione per una cucina ad ambiente unico moderna di medie dimensioni con lavello da incasso, ante lisce, ante bianche, top in quarzo composito, paraspruzzi bianco, paraspruzzi in marmo, elettrodomestici bianchi, parquet chiaro, penisola, pavimento marrone e top bianco

Idee per una piccola cucina chic con lavello sottopiano, ante in stile shaker, ante bianche, top in marmo, paraspruzzi grigio, paraspruzzi in marmo, elettrodomestici in acciaio inossidabile, pavimento in legno massello medio, penisola, pavimento marrone e top grigio

Esempio di una cucina abitabile tradizionale di medie dimensioni con lavello sottopiano, ante con riquadro incassato, ante bianche, top in quarzo composito, paraspruzzi bianco, paraspruzzi in marmo, elettrodomestici in acciaio inossidabile, parquet chiaro, penisola, pavimento marrone e top bianco

Nestled in the former antiques & design district, this loft unites a charismatic history with lively modern vibes. If these walls could talk. We gave this industrial time capsule an urban facelift by enhancing the 19-century architecture with a mix of metals, textures and sleek surfaces to appeal to a sassy & youthful lifestyle. Transcending time and place, we designed this loft to be clearly confident, uniquely refined while maintaining its authentic bones.

Gary Summers
Immagine di una piccola cucina ad U minimal con ante lisce, top in marmo, paraspruzzi in marmo, elettrodomestici in acciaio inossidabile, parquet chiaro, penisola, pavimento beige, top grigio, lavello sottopiano, ante nere e paraspruzzi grigio
Immagine di una piccola cucina ad U minimal con ante lisce, top in marmo, paraspruzzi in marmo, elettrodomestici in acciaio inossidabile, parquet chiaro, penisola, pavimento beige, top grigio, lavello sottopiano, ante nere e paraspruzzi grigio
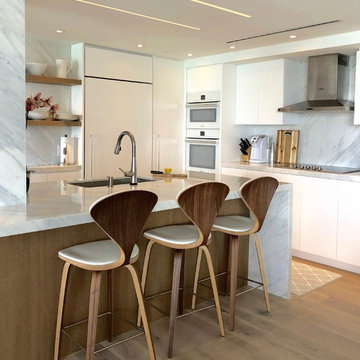
Immagine di una cucina parallela contemporanea di medie dimensioni con lavello sottopiano, ante lisce, ante bianche, top in marmo, paraspruzzi grigio, paraspruzzi in marmo, parquet chiaro, pavimento beige, elettrodomestici bianchi, penisola e top grigio
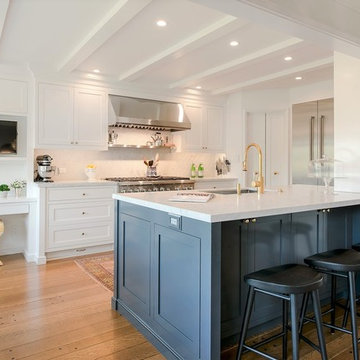
Foto di una cucina abitabile classica di medie dimensioni con lavello sottopiano, ante in stile shaker, ante bianche, top in marmo, paraspruzzi bianco, paraspruzzi in marmo, elettrodomestici in acciaio inossidabile, pavimento in legno massello medio e penisola

The "Magic Corner" storage insert maximized access to a blind corner cabinet, by Hafele.
Idee per una piccola cucina chic con ante in stile shaker, ante grigie, top in granito, paraspruzzi in marmo, elettrodomestici in acciaio inossidabile e penisola
Idee per una piccola cucina chic con ante in stile shaker, ante grigie, top in granito, paraspruzzi in marmo, elettrodomestici in acciaio inossidabile e penisola

Costas Picadas
Immagine di una cucina country di medie dimensioni con lavello sottopiano, ante in stile shaker, ante in legno scuro, top in marmo, paraspruzzi grigio, paraspruzzi in marmo, elettrodomestici da incasso, pavimento in legno massello medio, penisola e pavimento marrone
Immagine di una cucina country di medie dimensioni con lavello sottopiano, ante in stile shaker, ante in legno scuro, top in marmo, paraspruzzi grigio, paraspruzzi in marmo, elettrodomestici da incasso, pavimento in legno massello medio, penisola e pavimento marrone
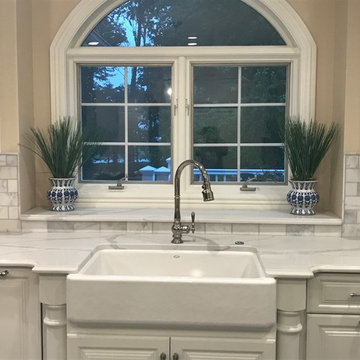
Esempio di una grande cucina tradizionale con lavello stile country, ante con bugna sagomata, ante bianche, top in quarzo composito, paraspruzzi grigio, paraspruzzi in marmo, elettrodomestici in acciaio inossidabile, parquet scuro, penisola e pavimento marrone

Chris Adams photography
Foto di una cucina chic di medie dimensioni con ante in stile shaker, ante in legno chiaro, paraspruzzi bianco, penisola, lavello sottopiano, top in quarzo composito, paraspruzzi in marmo, elettrodomestici neri, pavimento in gres porcellanato, pavimento marrone e top bianco
Foto di una cucina chic di medie dimensioni con ante in stile shaker, ante in legno chiaro, paraspruzzi bianco, penisola, lavello sottopiano, top in quarzo composito, paraspruzzi in marmo, elettrodomestici neri, pavimento in gres porcellanato, pavimento marrone e top bianco
Cucine con paraspruzzi in marmo e penisola - Foto e idee per arredare
1