Cucine con parquet scuro e penisola - Foto e idee per arredare
Filtra anche per:
Budget
Ordina per:Popolari oggi
1 - 20 di 12.018 foto
1 di 3
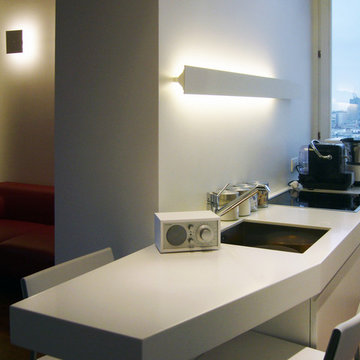
Cucina aperta sul soggiorno con tavolo a penisola
Esempio di una piccola cucina contemporanea con lavello sottopiano, ante lisce, ante bianche, top in quarzo composito, parquet scuro, penisola, pavimento marrone e top bianco
Esempio di una piccola cucina contemporanea con lavello sottopiano, ante lisce, ante bianche, top in quarzo composito, parquet scuro, penisola, pavimento marrone e top bianco

Sink cabinet drawers offer a convenient option for storage.
Olson Photographic, LLC
Foto di una grande cucina abitabile contemporanea con lavello sottopiano, ante in stile shaker, ante bianche, top in marmo, paraspruzzi bianco, elettrodomestici in acciaio inossidabile, parquet scuro, paraspruzzi in marmo e penisola
Foto di una grande cucina abitabile contemporanea con lavello sottopiano, ante in stile shaker, ante bianche, top in marmo, paraspruzzi bianco, elettrodomestici in acciaio inossidabile, parquet scuro, paraspruzzi in marmo e penisola

Un appartement familial haussmannien rénové, aménagé et agrandi avec la création d'un espace parental suite à la réunion de deux lots. Les fondamentaux classiques des pièces sont conservés et revisités tout en douceur avec des matériaux naturels et des couleurs apaisantes.

Idee per una piccola cucina ad U design con ante con riquadro incassato, ante blu, top in legno, paraspruzzi bianco, elettrodomestici in acciaio inossidabile, parquet scuro, penisola, pavimento marrone, top beige e lavello da incasso

Architecture & Interior Design: David Heide Design Studio
Photography: Karen Melvin
Foto di una cucina stile americano con lavello stile country, ante con riquadro incassato, ante in legno scuro, top in granito, paraspruzzi con piastrelle diamantate, elettrodomestici in acciaio inossidabile, parquet scuro e penisola
Foto di una cucina stile americano con lavello stile country, ante con riquadro incassato, ante in legno scuro, top in granito, paraspruzzi con piastrelle diamantate, elettrodomestici in acciaio inossidabile, parquet scuro e penisola

Open kitchen to family room with granite countertops, shaker style cabinets and windows.
Foto di una cucina american style con lavello sottopiano, ante in stile shaker, ante grigie, top in granito, paraspruzzi bianco, paraspruzzi con piastrelle in ceramica, elettrodomestici in acciaio inossidabile, parquet scuro, penisola, pavimento marrone e top grigio
Foto di una cucina american style con lavello sottopiano, ante in stile shaker, ante grigie, top in granito, paraspruzzi bianco, paraspruzzi con piastrelle in ceramica, elettrodomestici in acciaio inossidabile, parquet scuro, penisola, pavimento marrone e top grigio

Ispirazione per una cucina parallela minimal con lavello sottopiano, ante lisce, ante in legno bruno, paraspruzzi bianco, paraspruzzi in lastra di pietra, parquet scuro, penisola, pavimento marrone e top bianco

Bilotta Senior Designer, Thomas Vecchio, and Patrick J. Hamilton of Patrick James Hamilton Designs, partnered on this Manhattan upper east side kitchen renovation. This nondescript ‘60’s co-op and galley kitchen were reimagined into a pre-war era gem by adding architectural details: paneling, coffers, and moldings. Widening the opening created an open vista. Upper panes of glass on the Bilotta Collection wall cabinets echo the apartment’s transoms and unite the two sections that are interrupted by the paneled structural column. To compensate for the shorter wall, storage is optimized with plentiful pullouts, dividers, and specialized organizers. The “dead end” under the window was eliminated by continuing cabinetry and countertop materials around the room.
Countertop wall cabinets create a hutch in full view of the dining room. With dark gray paint, corner posts and furniture base molding, the peninsula reads like an island and bridges the two areas. Quartz countertops sport “lightning bolt” veins for pattern. Sophisticated on-
trend brushed brass was employed on the cabinet pulls and knobs, faucet, sconces, and pendants. A gamechanger was extending the footprint of the kitchen into the hallway with two tall cabinets. One is allocated for cleaning supplies, bulk items, recycling, and the vacuum. The other conceals a built-in wine rack; glassware and bar items; a docking drawer for charging devices; and a Penda-flex rack for files. An absolutely stunning metamorphosis.
Written by Paulette Gambacorta adapted for Houzz.
Bilotta Designer: Tom Vecchio
Interior Designer: Patrick J. Hamilton of Patrick James Hamilton Designs
Photographer: John Bessler
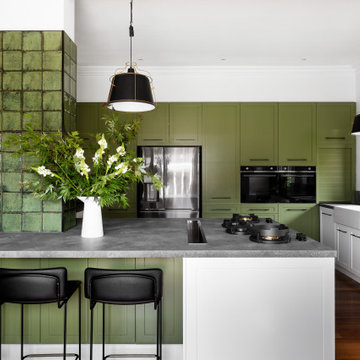
Esempio di una cucina a L minimal con lavello stile country, ante in stile shaker, ante bianche, elettrodomestici neri, parquet scuro, penisola, pavimento marrone e top grigio

Ispirazione per una piccola cucina minimalista con lavello sottopiano, ante in stile shaker, ante blu, top in quarzo composito, paraspruzzi bianco, paraspruzzi con piastrelle in ceramica, elettrodomestici in acciaio inossidabile, parquet scuro, penisola, pavimento marrone e top bianco
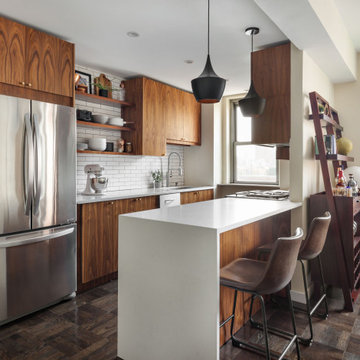
Esempio di una cucina parallela design con lavello sottopiano, ante lisce, ante in legno scuro, paraspruzzi bianco, elettrodomestici in acciaio inossidabile, parquet scuro, penisola, pavimento marrone e top bianco
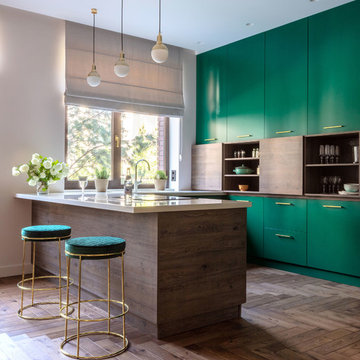
Ispirazione per una cucina ad U design con ante lisce, ante verdi, parquet scuro, penisola, pavimento marrone e top bianco

The small 1950’s ranch home was featured on HGTV’s House Hunters Renovation. The episode (Season 14, Episode 9) is called: "Flying into a Renovation". Please check out The Colorado Nest for more details along with Before and After photos.
Photos by Sara Yoder.
FEATURED IN:
Fine Homebuilding
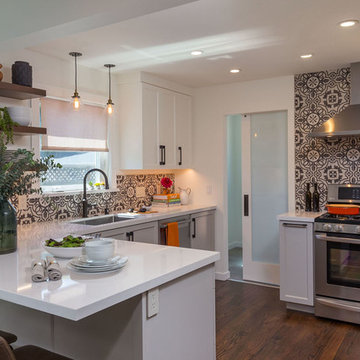
Scott DuBose Photography
Esempio di una piccola cucina ad U eclettica con ante in stile shaker, ante grigie, top in quarzo composito, paraspruzzi in gres porcellanato, elettrodomestici in acciaio inossidabile, parquet scuro, penisola, pavimento marrone e top bianco
Esempio di una piccola cucina ad U eclettica con ante in stile shaker, ante grigie, top in quarzo composito, paraspruzzi in gres porcellanato, elettrodomestici in acciaio inossidabile, parquet scuro, penisola, pavimento marrone e top bianco

Free ebook, Creating the Ideal Kitchen. DOWNLOAD NOW
Our clients had been in their home since the early 1980’s and decided it was time for some updates. We took on the kitchen, two bathrooms and a powder room.
The layout in the kitchen was functional for them, so we kept that pretty much as is. Our client wanted a contemporary-leaning transitional look — nice clean lines with a gray and white palette. Light gray cabinets with a slightly darker gray subway tile keep the northern exposure light and airy. They also purchased some new furniture for their breakfast room and adjoining family room, so the whole space looks completely styled and new. The light fixtures are staggered and give a nice rhythm to the otherwise serene feel.
The homeowners were not 100% sold on the flooring choice for little powder room off the kitchen when I first showed it, but now they think it is one of the most interesting features of the design. I always try to “push” my clients a little bit because that’s when things can get really fun and this is what you are paying for after all, ideas that you may not come up with on your own.
We also worked on the two upstairs bathrooms. We started first on the hall bath which was basically just in need of a face lift. The floor is porcelain tile made to look like carrera marble. The vanity is white Shaker doors fitted with a white quartz top. We re-glazed the cast iron tub.
The master bath was a tub to shower conversion. We used a wood look porcelain plank on the main floor along with a Kohler Tailored vanity. The custom shower has a barn door shower door, and vinyl wallpaper in the sink area gives a rich textured look to the space. Overall, it’s a pretty sophisticated look for its smaller fooprint.
Designed by: Susan Klimala, CKD, CBD
Photography by: Michael Alan Kaskel
For more information on kitchen and bath design ideas go to: www.kitchenstudio-ge.com
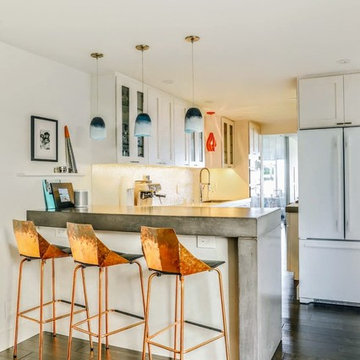
Esempio di una cucina contemporanea di medie dimensioni con ante in stile shaker, ante bianche, top in cemento, paraspruzzi bianco, elettrodomestici bianchi, parquet scuro, top grigio e penisola

Chris Snook
Ispirazione per una cucina country di medie dimensioni con ante lisce, ante bianche, top in legno, paraspruzzi grigio, parquet scuro, pavimento marrone, top marrone, lavello sottopiano, elettrodomestici colorati e penisola
Ispirazione per una cucina country di medie dimensioni con ante lisce, ante bianche, top in legno, paraspruzzi grigio, parquet scuro, pavimento marrone, top marrone, lavello sottopiano, elettrodomestici colorati e penisola
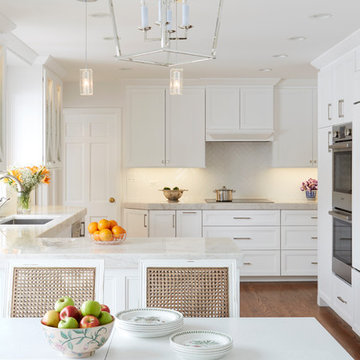
Tip of the iceberg. This stunning kitchen is a beautiful example of a custom kitchen you can not find everywhere.
Notice the beautiful mullions glass doors on both sides of
the sink. The sub zero refrigerator is covered while the dishwasher and ovens are revealing stainless. This is a functional kitchen the begs to be admired.
Designed by Dana Martin for DDK Kitchen Design Group. Photographed by Mike Kaskel. Cabinets by Dutch Made Cabinetry. Countertops by TIthof Tile.
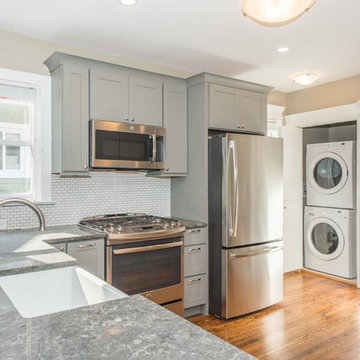
Idee per una cucina country di medie dimensioni con lavello stile country, ante in stile shaker, ante grigie, top in granito, paraspruzzi bianco, paraspruzzi con piastrelle in pietra, elettrodomestici in acciaio inossidabile, parquet scuro, penisola e pavimento marrone
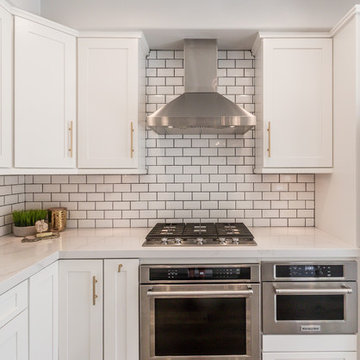
Idee per una cucina classica di medie dimensioni con lavello stile country, ante a filo, ante bianche, top in marmo, paraspruzzi bianco, paraspruzzi con piastrelle diamantate, elettrodomestici in acciaio inossidabile, parquet scuro, penisola e pavimento marrone
Cucine con parquet scuro e penisola - Foto e idee per arredare
1