Cucine con top in quarzite e penisola - Foto e idee per arredare
Filtra anche per:
Budget
Ordina per:Popolari oggi
1 - 20 di 13.459 foto
1 di 3

Ispirazione per una piccola cucina chic con lavello a vasca singola, ante con riquadro incassato, ante verdi, top in quarzite, paraspruzzi grigio, paraspruzzi in lastra di pietra, elettrodomestici in acciaio inossidabile, pavimento in legno massello medio, penisola e top grigio

Esempio di una grande cucina classica con lavello sottopiano, ante a filo, ante bianche, top in quarzite, paraspruzzi bianco, paraspruzzi con piastrelle diamantate, elettrodomestici in acciaio inossidabile, parquet chiaro e penisola

3x9 Star Milky Way Stellar-Gloss Square Edge Field Tile
Foto di una cucina ad U chic chiusa e di medie dimensioni con lavello sottopiano, ante in stile shaker, ante bianche, top in quarzite, paraspruzzi bianco, paraspruzzi con piastrelle diamantate, elettrodomestici in acciaio inossidabile, pavimento in legno massello medio, penisola, pavimento marrone e top grigio
Foto di una cucina ad U chic chiusa e di medie dimensioni con lavello sottopiano, ante in stile shaker, ante bianche, top in quarzite, paraspruzzi bianco, paraspruzzi con piastrelle diamantate, elettrodomestici in acciaio inossidabile, pavimento in legno massello medio, penisola, pavimento marrone e top grigio

This small kitchen packs a powerful punch. By replacing an oversized sliding glass door with a 24" cantilever which created additional floor space. We tucked a large Reid Shaw farm sink with a wall mounted faucet into this recess. A 7' peninsula was added for storage, work counter and informal dining. A large oversized window floods the kitchen with light. The color of the Eucalyptus painted and glazed cabinets is reflected in both the Najerine stone counter tops and the glass mosaic backsplash tile from Oceanside Glass Tile, "Devotion" series. All dishware is stored in drawers and the large to the counter cabinet houses glassware, mugs and serving platters. Tray storage is located above the refrigerator. Bottles and large spices are located to the left of the range in a pull out cabinet. Pots and pans are located in large drawers to the left of the dishwasher. Pantry storage was created in a large closet to the left of the peninsula for oversized items as well as the microwave. Additional pantry storage for food is located to the right of the refrigerator in an alcove. Cooking ventilation is provided by a pull out hood so as not to distract from the lines of the kitchen.

Ground floor extension of an end-of-1970s property.
Making the most of an open-plan space with fitted furniture that allows more than one option to accommodate guests when entertaining. The new rear addition has allowed us to create a clean and bright space, as well as to optimize the space flow for what originally were dark and cramped ground floor spaces.

This recently completed provenance by piqu kitchen design makes the most of the limited space available and whilst not the biggest project, everything has been included that you would need. Designed and handcrafted in our workshop in Orpington, the end result is very clean and uncluttered and we absolutely love the cool and calming colours from Farrow & Ball – Treron and School House White coupled with the brass fittings, lighting and Quorn stone floor chosen by our clients.

Esempio di una cucina ad U costiera di medie dimensioni con lavello stile country, ante in stile shaker, ante blu, top in quarzite, paraspruzzi in lastra di pietra, elettrodomestici in acciaio inossidabile, parquet chiaro, penisola, pavimento beige, paraspruzzi bianco e top bianco

Compact galley kitchen. All appliances are under-counter. Slate tile flooring, hand-glazed ceramic tile backsplash, custom walnut cabinetry, and quartzite countertop.
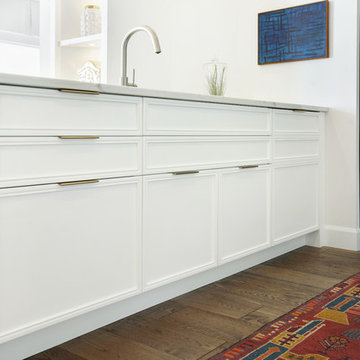
Immagine di una piccola cucina minimal con lavello sottopiano, ante a filo, ante bianche, top in quarzite, paraspruzzi bianco, paraspruzzi in gres porcellanato, elettrodomestici da incasso, pavimento in legno massello medio, penisola, pavimento marrone e top bianco
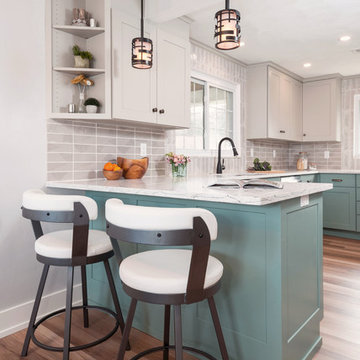
Foto di una cucina ad U chic chiusa con lavello sottopiano, ante in stile shaker, ante turchesi, top in quarzite, paraspruzzi grigio, paraspruzzi in gres porcellanato, elettrodomestici in acciaio inossidabile, pavimento in legno massello medio, penisola, pavimento marrone e top bianco

Colin Conces
Idee per una piccola cucina minimalista con lavello sottopiano, ante lisce, ante grigie, top in quarzite, paraspruzzi bianco, paraspruzzi con lastra di vetro, elettrodomestici da incasso, pavimento in gres porcellanato, penisola, pavimento nero e top bianco
Idee per una piccola cucina minimalista con lavello sottopiano, ante lisce, ante grigie, top in quarzite, paraspruzzi bianco, paraspruzzi con lastra di vetro, elettrodomestici da incasso, pavimento in gres porcellanato, penisola, pavimento nero e top bianco

Marcelino Raposo
Esempio di una cucina minimalista di medie dimensioni con lavello sottopiano, ante lisce, ante grigie, top in quarzite, paraspruzzi grigio, elettrodomestici da incasso, pavimento in legno massello medio, penisola e pavimento marrone
Esempio di una cucina minimalista di medie dimensioni con lavello sottopiano, ante lisce, ante grigie, top in quarzite, paraspruzzi grigio, elettrodomestici da incasso, pavimento in legno massello medio, penisola e pavimento marrone
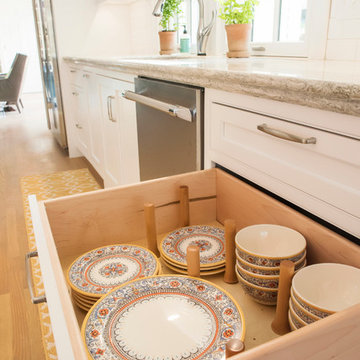
Idee per una grande cucina classica con lavello sottopiano, ante a filo, ante bianche, top in quarzite, paraspruzzi bianco, paraspruzzi con piastrelle diamantate, elettrodomestici in acciaio inossidabile, parquet chiaro e penisola
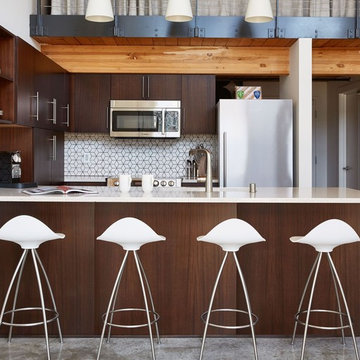
Immagine di una piccola cucina design con top in quarzite, paraspruzzi bianco, ante lisce, ante in legno bruno, elettrodomestici in acciaio inossidabile e penisola
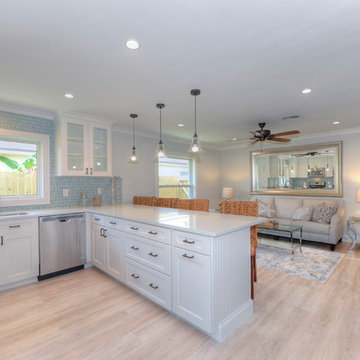
Ispirazione per una cucina costiera con ante in stile shaker, ante bianche, top in quarzite, paraspruzzi blu, elettrodomestici in acciaio inossidabile, parquet chiaro e penisola
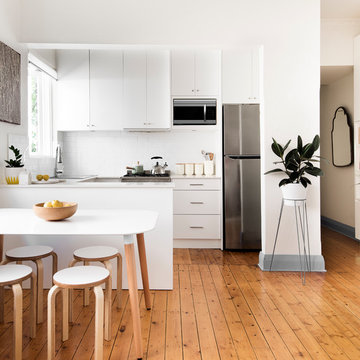
Photo credit Thomas Dalhoff
Ispirazione per una piccola cucina minimal con ante lisce, ante bianche, top in quarzite, paraspruzzi bianco, paraspruzzi con piastrelle diamantate, elettrodomestici in acciaio inossidabile, penisola e pavimento in legno massello medio
Ispirazione per una piccola cucina minimal con ante lisce, ante bianche, top in quarzite, paraspruzzi bianco, paraspruzzi con piastrelle diamantate, elettrodomestici in acciaio inossidabile, penisola e pavimento in legno massello medio
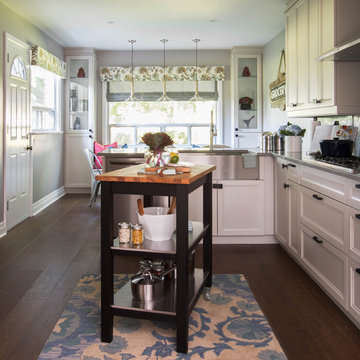
Photography: Stephani Buchman
Floral: Bluebird Event Design
Esempio di una cucina design di medie dimensioni con lavello stile country, ante con riquadro incassato, ante bianche, top in quarzite, paraspruzzi con piastrelle in pietra, elettrodomestici in acciaio inossidabile, pavimento in legno massello medio e penisola
Esempio di una cucina design di medie dimensioni con lavello stile country, ante con riquadro incassato, ante bianche, top in quarzite, paraspruzzi con piastrelle in pietra, elettrodomestici in acciaio inossidabile, pavimento in legno massello medio e penisola

Kayla Kopke
Idee per una cucina ad U classica chiusa e di medie dimensioni con lavello sottopiano, ante con bugna sagomata, ante in legno scuro, top in quarzite, paraspruzzi marrone, paraspruzzi con piastrelle in pietra, elettrodomestici bianchi, penisola e pavimento marrone
Idee per una cucina ad U classica chiusa e di medie dimensioni con lavello sottopiano, ante con bugna sagomata, ante in legno scuro, top in quarzite, paraspruzzi marrone, paraspruzzi con piastrelle in pietra, elettrodomestici bianchi, penisola e pavimento marrone
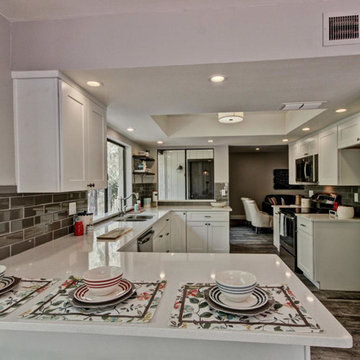
Esempio di una cucina minimal di medie dimensioni con lavello sottopiano, ante in stile shaker, ante bianche, top in quarzite, paraspruzzi marrone, paraspruzzi con piastrelle di vetro, elettrodomestici in acciaio inossidabile, pavimento con piastrelle in ceramica e penisola

This gray and transitional kitchen remodel bridges the gap between contemporary style and traditional style. The dark gray cabinetry, light gray walls, and white subway tile backsplash make for a beautiful, neutral canvas for the bold teal blue and yellow décor accented throughout the design.
Designer Gwen Adair of Cabinet Supreme by Adair did a fabulous job at using grays to create a neutral backdrop to bring out the bright, vibrant colors that the homeowners love so much.
This Milwaukee, WI kitchen is the perfect example of Dura Supreme's recent launch of gray paint finishes, it has been interesting to see these new cabinetry colors suddenly flowing across our manufacturing floor, destined for homes around the country. We've already seen an enthusiastic acceptance of these new colors as homeowners started immediately selecting our various shades of gray paints, like this example of “Storm Gray”, for their new homes and remodeling projects!
Dura Supreme’s “Storm Gray” is the darkest of our new gray painted finishes (although our current “Graphite” paint finish is a charcoal gray that is almost black). For those that like the popular contrast between light and dark finishes, Storm Gray pairs beautifully with lighter painted and stained finishes.
Request a FREE Dura Supreme Brochure Packet:
http://www.durasupreme.com/request-brochure
Cucine con top in quarzite e penisola - Foto e idee per arredare
1