Cucine con lavello integrato e top marrone - Foto e idee per arredare
Filtra anche per:
Budget
Ordina per:Popolari oggi
101 - 120 di 1.442 foto
1 di 3
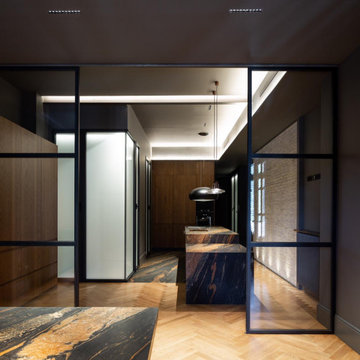
SP La cocina combina vetas de color ocre sobre el fondo marrón del mármol con el zigzag de la madera de roble, que recubre tanto el suelo dispuesto en espiga como los frentes de las armariadas.
Se ha dejado visto el ladrillo original antiguo en la pared principal, y el resto de paramentos son en color gris.
La luz natural del patio acristalado baña el espacio, acompañada de la luz artificial de los leds lineales del techo, donde se ha dejado una viga vista de acero de la estructura original.
EN The kitchen combines the ocher colour of the veins with the brown background of the marble with the zigzag of the oak, which covers both the floor and the fronts of the cabinets.
The original old brick has been maintained seen on the main wall, and the rest of the walls are in Gray colour. The natural light from the glazed patio bathes the space, accompanied by artificial light of the linear LEDs on the ceiling, where a visible steel beam from the original structure has been left.
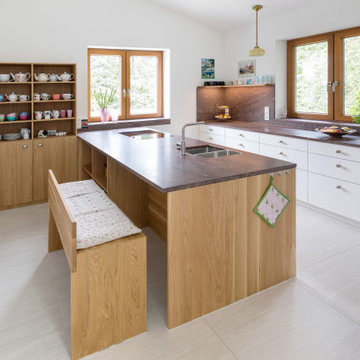
Hochwertige Kochinsel mit Sitzbank und viel Stauraum. Offene Regallösungen aus Eiche kombiniert mit weißen Fronten und geschlossenen Hochschränken bis unter die Dachschräge.
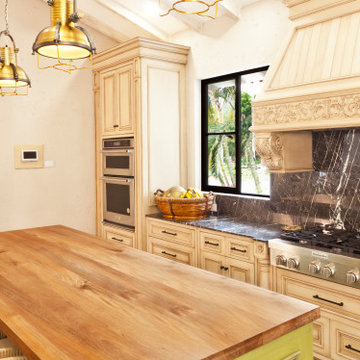
WL abroad. We just finished this kitchen in a beautiful home Located in the coffee growing region of the Colombian Andes.
The green island enlivens the space and brings in the color of the lush vegetación of the exteriors.
Visit our website
www.wlkitchenandhome.com
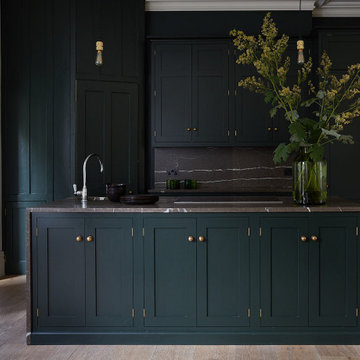
beautiful hand built kitchen, in dark green with marble work tops and an oak floor.
Idee per una grande cucina minimal con lavello integrato, ante in stile shaker, ante verdi, top in marmo, paraspruzzi marrone, paraspruzzi in marmo, elettrodomestici da incasso, pavimento in legno massello medio, pavimento marrone e top marrone
Idee per una grande cucina minimal con lavello integrato, ante in stile shaker, ante verdi, top in marmo, paraspruzzi marrone, paraspruzzi in marmo, elettrodomestici da incasso, pavimento in legno massello medio, pavimento marrone e top marrone
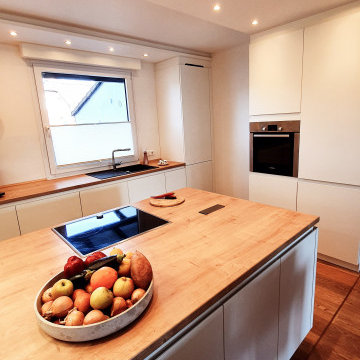
Das Material der Küchenarbeitsplatte ist dem Boden angepasst, sodass ein harmonisches Gesamtbild entsteht.
Foto di una cucina tradizionale di medie dimensioni con lavello integrato, ante lisce, ante bianche, top in legno, paraspruzzi bianco, paraspruzzi a finestra, elettrodomestici da incasso, parquet scuro, penisola, pavimento marrone e top marrone
Foto di una cucina tradizionale di medie dimensioni con lavello integrato, ante lisce, ante bianche, top in legno, paraspruzzi bianco, paraspruzzi a finestra, elettrodomestici da incasso, parquet scuro, penisola, pavimento marrone e top marrone
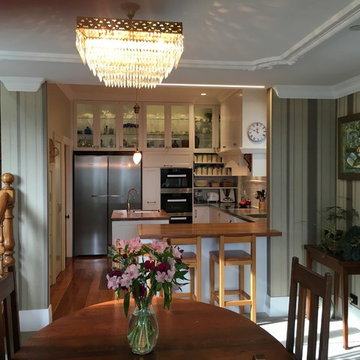
Ispirazione per una piccola cucina country con lavello integrato, ante in stile shaker, ante bianche, top in legno, paraspruzzi bianco, paraspruzzi con piastrelle diamantate, elettrodomestici in acciaio inossidabile, pavimento in legno massello medio, pavimento marrone e top marrone
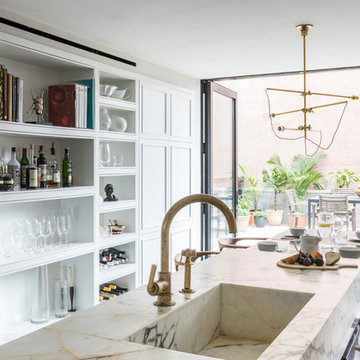
Esempio di una cucina minimalista di medie dimensioni con lavello integrato, ante con riquadro incassato, ante bianche, top in legno, paraspruzzi bianco, paraspruzzi in marmo, elettrodomestici da incasso, parquet scuro, pavimento marrone e top marrone
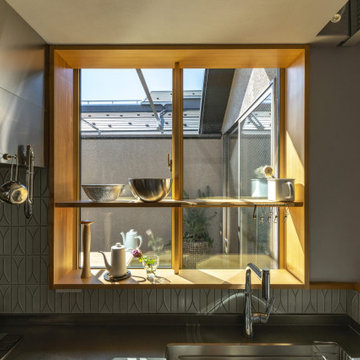
キッチンの正面はバルコニーに面した大きな窓
Foto di una piccola cucina lineare nordica chiusa con lavello integrato, ante con riquadro incassato, ante in legno scuro, top in acciaio inossidabile, paraspruzzi grigio, paraspruzzi con piastrelle in ceramica, elettrodomestici in acciaio inossidabile, pavimento in compensato, nessuna isola, pavimento marrone e top marrone
Foto di una piccola cucina lineare nordica chiusa con lavello integrato, ante con riquadro incassato, ante in legno scuro, top in acciaio inossidabile, paraspruzzi grigio, paraspruzzi con piastrelle in ceramica, elettrodomestici in acciaio inossidabile, pavimento in compensato, nessuna isola, pavimento marrone e top marrone

This farmhouse, with it's original foundation dating back to 1778, had a lot of charm--but with its bad carpeting, dark paint colors, and confusing layout, it was hard to see at first just how welcoming, charming, and cozy it could be.
The first focus of our renovation was creating a master bedroom suite--since there wasn't one, and one was needed for the modern family that was living here day-in and day-out.
To do this, a collection of small rooms (some of them previously without heat or electrical outlets) were combined to create a gorgeous, serene space in the eaves of the oldest part of the house, complete with master bath containing a double vanity, and spacious shower. Even though these rooms are new, it is hard to see that they weren't original to the farmhouse from day one.
In the rest of the house we removed walls that were added in the 1970's that made spaces seem smaller and more choppy, added a second upstairs bathroom for the family's two children, reconfigured the kitchen using existing cabinets to cut costs ( & making sure to keep the old sink with all of its character & charm) and create a more workable layout with dedicated eating area.
Also added was an outdoor living space with a deck sheltered by a pergola--a spot that the family spends tons of time enjoying during the warmer months.
A family room addition had been added to the house by the previous owner in the 80's, so to make this space feel less like it was tacked on, we installed historically accurate new windows to tie it in visually with the original house, and replaced carpeting with hardwood floors to make a more seamless transition from the historic to the new.
To complete the project, we refinished the original hardwoods throughout the rest of the house, and brightened the outlook of the whole home with a fresh, bright, updated color scheme.
Photos by Laura Kicey
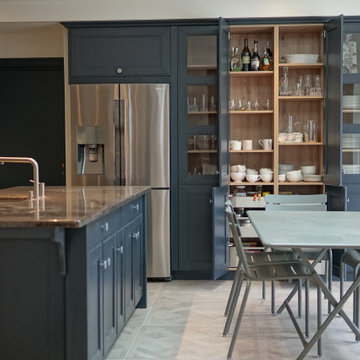
Cuisine en chêne modèle Aviano @obcocinas ,plateau en granit bleu du Canada, pastille de granit incrustée dans le mitigeur @bradanofrance , électroménager @gaggenauofficial & @novy_france
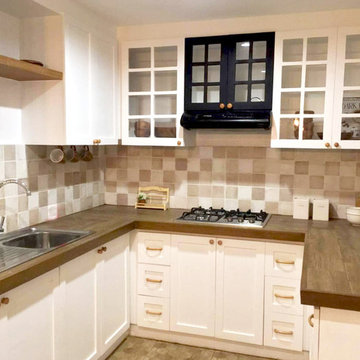
Idee per una piccola cucina ad U country chiusa con lavello integrato, ante di vetro, ante bianche, top piastrellato, paraspruzzi marrone, paraspruzzi in gres porcellanato, elettrodomestici neri, pavimento con piastrelle in ceramica, pavimento marrone e top marrone
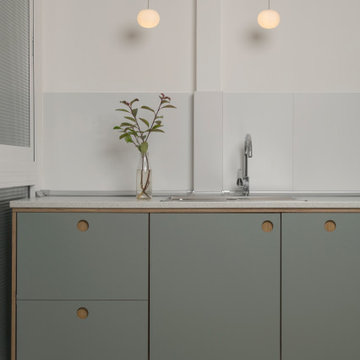
Immagine di una piccola cucina minimalista con lavello integrato, ante in stile shaker, ante verdi, top in quarzite, paraspruzzi grigio, paraspruzzi con piastrelle in ceramica, elettrodomestici in acciaio inossidabile, pavimento con piastrelle in ceramica, nessuna isola, pavimento marrone e top marrone
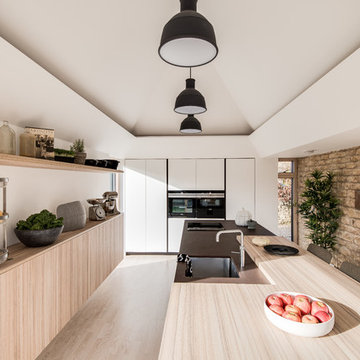
Contemporary, scandinavian-inspired kitchen.
Photo Credit: Design Storey Architects
Foto di una cucina design di medie dimensioni con lavello integrato, ante lisce, ante bianche, top in superficie solida, elettrodomestici neri, parquet chiaro, penisola, pavimento beige e top marrone
Foto di una cucina design di medie dimensioni con lavello integrato, ante lisce, ante bianche, top in superficie solida, elettrodomestici neri, parquet chiaro, penisola, pavimento beige e top marrone
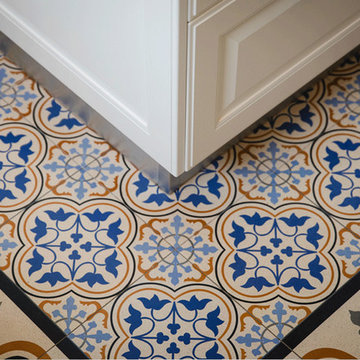
Kitchen island flooring details.
Esempio di una grande cucina american style con lavello integrato, ante in stile shaker, ante bianche, top in marmo, paraspruzzi bianco, paraspruzzi in gres porcellanato, elettrodomestici colorati, pavimento blu, top marrone e pavimento con piastrelle in ceramica
Esempio di una grande cucina american style con lavello integrato, ante in stile shaker, ante bianche, top in marmo, paraspruzzi bianco, paraspruzzi in gres porcellanato, elettrodomestici colorati, pavimento blu, top marrone e pavimento con piastrelle in ceramica
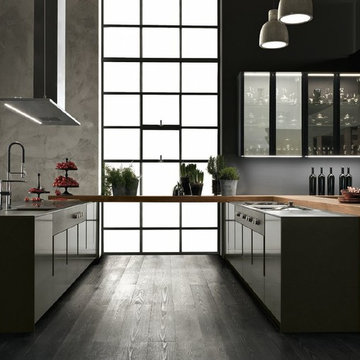
Idee per una grande cucina minimal con lavello integrato, ante lisce, ante grigie, top in legno, paraspruzzi grigio, elettrodomestici neri, parquet scuro, penisola, pavimento nero e top marrone
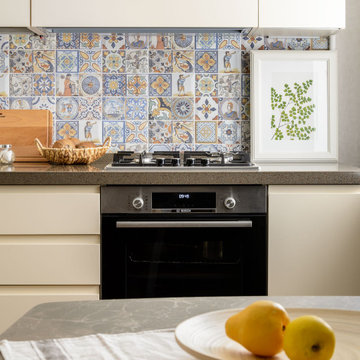
Ispirazione per una cucina design di medie dimensioni con lavello integrato, ante lisce, ante beige, top in superficie solida, paraspruzzi multicolore, paraspruzzi con piastrelle a mosaico, elettrodomestici neri, nessuna isola, pavimento marrone e top marrone
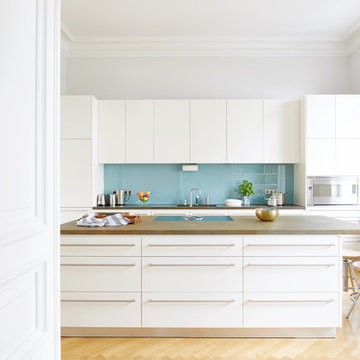
Idee per una cucina minimal chiusa e di medie dimensioni con lavello integrato, ante lisce, ante bianche, paraspruzzi blu, paraspruzzi con lastra di vetro, elettrodomestici in acciaio inossidabile, parquet chiaro, pavimento marrone e top marrone
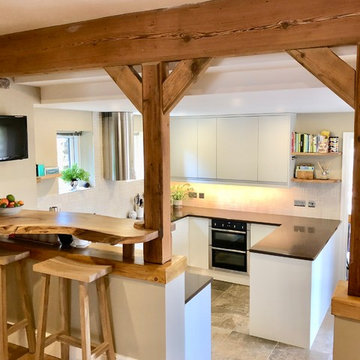
Contemporary open plan kitchen dining space with Scandinavian, Rustic and Moorish elements. This had been a dated and gloomy space but the fresh neutral colour palette and use of light oak has really lifted the rooms making it feel light and more spacious.
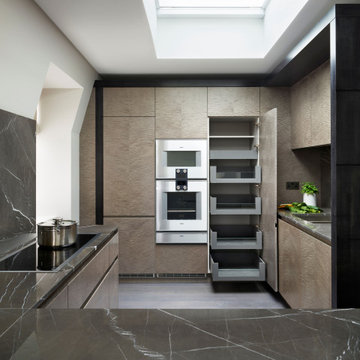
This open plan galley style kitchen was designed and made for a client with a duplex penthouse apartment in a listed Victorian property in Mayfair, London W1. While the space was limited, the specification was to be of the highest order, using fine textured materials and premium appliances. Simon Taylor Furniture was chosen to design and make all the handmade and hand-finished bespoke furniture for the project in order to perfectly fit within the space, which includes a part-vaulted wall and original features including windows on three elevations.
The client was keen for a sophisticated natural neutral look for the kitchen so that it would complement the rest of the living area, which features a lot of natural light, pale walls and dark accents. Simon Taylor Furniture suggested the main cabinetry be finished in Fiddleback Sycamore with a grey stain, which contrasts with black maple for the surrounds, which in turn ties in with the blackened timber floor used in the kitchen.
The kitchen is positioned in the corner of the top floor living area of the apartment, so the first consideration was to produce a peninsula to separate the kitchen and living space, whilst affording views from either side. This is used as a food preparation area on the working side with a 90cm Gaggenau Induction Hob and separate Downdraft Extractor. On the other side it features informal seating beneath the Nero Marquina marble worksurface that was chosen for the project. Next to the seating is a Gaggenau built-under wine conditioning unit to allow easy access to wine bottles when entertaining.
The floor to ceiling tall cabinetry houses a Gaggenau 60cm oven, a combination microwave and a warming drawer, all centrally banked above each other. Within the cabinetry, smart storage was featured including a Blum ‘space tower’ in Orion Grey with glass fronts to match the monochrome scheme. The fridge freezer, also by Gaggenau is positioned along this run on the other side. To the right of the tall cabinetry is the sink run, housing the Kohler sink and Quooker Flex 3-in-1 Boiling Water Tap, the Gaggenau dishwasher and concealed bin cabinets, thus allowing all the wet tasks to be located in one space.
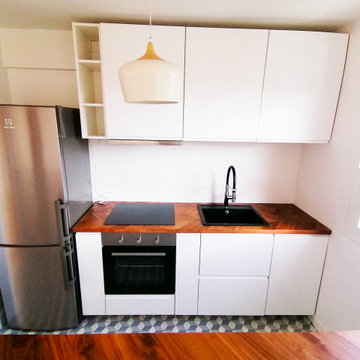
Foto di una piccola cucina nordica con lavello integrato, ante lisce, ante bianche, top in legno, paraspruzzi bianco, elettrodomestici in acciaio inossidabile, pavimento in cementine, pavimento verde e top marrone
Cucine con lavello integrato e top marrone - Foto e idee per arredare
6