Cucine con lavello integrato e top marrone - Foto e idee per arredare
Filtra anche per:
Budget
Ordina per:Popolari oggi
21 - 40 di 1.442 foto
1 di 3

Esempio di una cucina lineare etnica con lavello integrato, ante lisce, ante nere, paraspruzzi bianco, penisola, pavimento nero e top marrone
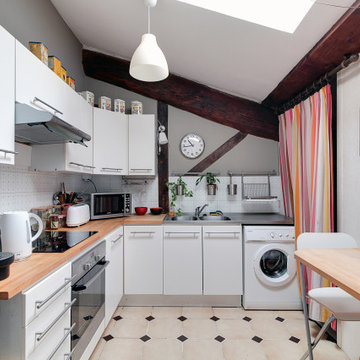
Immagine di una cucina a L minimal con lavello integrato, ante lisce, ante bianche, top in legno, paraspruzzi bianco, elettrodomestici bianchi, pavimento beige, top marrone e soffitto a volta
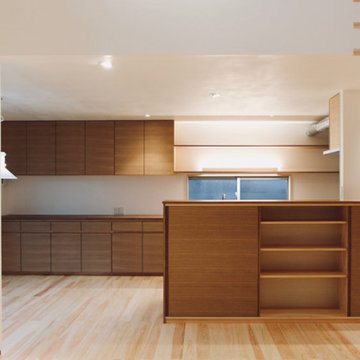
郡山市T様邸(開成の家) 設計:伊達な建築研究所 施工:BANKS
Ispirazione per una grande cucina moderna con lavello integrato, ante a filo, ante in legno scuro, top in acciaio inossidabile, paraspruzzi bianco, paraspruzzi con piastrelle in ceramica, elettrodomestici in acciaio inossidabile, parquet chiaro, penisola, pavimento bianco e top marrone
Ispirazione per una grande cucina moderna con lavello integrato, ante a filo, ante in legno scuro, top in acciaio inossidabile, paraspruzzi bianco, paraspruzzi con piastrelle in ceramica, elettrodomestici in acciaio inossidabile, parquet chiaro, penisola, pavimento bianco e top marrone
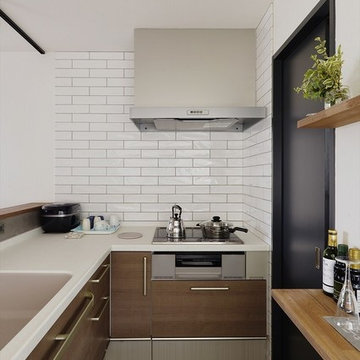
Idee per una piccola cucina industriale con lavello integrato, ante lisce, ante in legno scuro, paraspruzzi grigio, penisola, pavimento marrone e top marrone
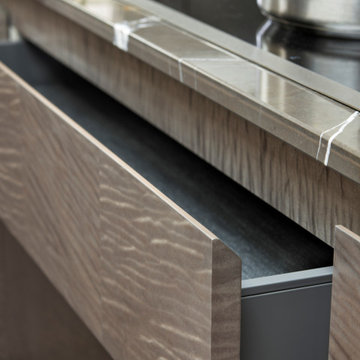
This open plan galley style kitchen was designed and made for a client with a duplex penthouse apartment in a listed Victorian property in Mayfair, London W1. While the space was limited, the specification was to be of the highest order, using fine textured materials and premium appliances. Simon Taylor Furniture was chosen to design and make all the handmade and hand-finished bespoke furniture for the project in order to perfectly fit within the space, which includes a part-vaulted wall and original features including windows on three elevations.
The client was keen for a sophisticated natural neutral look for the kitchen so that it would complement the rest of the living area, which features a lot of natural light, pale walls and dark accents. Simon Taylor Furniture suggested the main cabinetry be finished in Fiddleback Sycamore with a grey stain, which contrasts with black maple for the surrounds, which in turn ties in with the blackened timber floor used in the kitchen.
The kitchen is positioned in the corner of the top floor living area of the apartment, so the first consideration was to produce a peninsula to separate the kitchen and living space, whilst affording views from either side. This is used as a food preparation area on the working side with a 90cm Gaggenau Induction Hob and separate Downdraft Extractor. On the other side it features informal seating beneath the Nero Marquina marble worksurface that was chosen for the project. Next to the seating is a Gaggenau built-under wine conditioning unit to allow easy access to wine bottles when entertaining.
The floor to ceiling tall cabinetry houses a Gaggenau 60cm oven, a combination microwave and a warming drawer, all centrally banked above each other. Within the cabinetry, smart storage was featured including a Blum ‘space tower’ in Orion Grey with glass fronts to match the monochrome scheme. The fridge freezer, also by Gaggenau is positioned along this run on the other side. To the right of the tall cabinetry is the sink run, housing the Kohler sink and Quooker Flex 3-in-1 Boiling Water Tap, the Gaggenau dishwasher and concealed bin cabinets, thus allowing all the wet tasks to be located in one space.

Fotograph: Jürgen Ritterbach
Foto di una grande cucina design con lavello integrato, ante a filo, ante grigie, top in legno, paraspruzzi giallo, paraspruzzi con piastrelle in pietra, elettrodomestici in acciaio inossidabile, parquet chiaro, 2 o più isole, pavimento marrone e top marrone
Foto di una grande cucina design con lavello integrato, ante a filo, ante grigie, top in legno, paraspruzzi giallo, paraspruzzi con piastrelle in pietra, elettrodomestici in acciaio inossidabile, parquet chiaro, 2 o più isole, pavimento marrone e top marrone
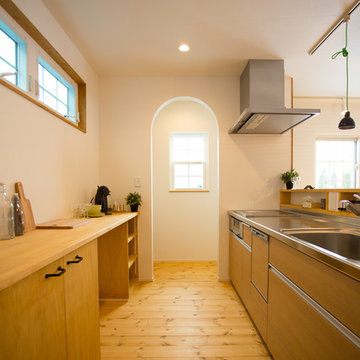
Immagine di una cucina etnica con lavello integrato, ante lisce, ante in legno scuro, top in acciaio inossidabile, pavimento in legno massello medio, penisola, pavimento marrone e top marrone

オープンなキッチンはオリジナルの製作家具とし、素材感を周囲に合わせました。
背面収納もキッチンと同じ素材で製作しました。
ダイニングテーブルを置かずにカウンターでご飯を食べたいというご家族に合わせ、キッチンの天板はフルフラットとし、奥行きを広くとりカウンターとして利用できるキッチンとしました。
視線が抜け、より開放的な広い空間に感じられます。
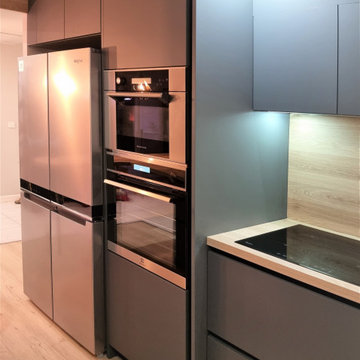
Nouvelle cuisine, nouvelle ambiance !
Cette semaine, découvrez la cuisine de M.&Mme L.
Une cuisine tout en longueur, fonctionnelle et ergonomique, deux critères imposés par mes clients.
Nous avons créé une cloison, refait le sol, les peintures et intégré notre signature : le coffrage au plafond assorti au plan de travail.
D’ailleurs, le long plan de travail qui suit l’implantation en U est très pratique. Il se termine sur un espace « snack-télétravail » qui fait le lien avec les autres pièces pour plus d’harmonie.
Tous les placards sont accessibles facilement grâce aux coulissants. L’entretien des façades en Fenix est aussi rapide. Encore une fois nous avons mis des matériaux de qualité, très résistants.
M.&Mme L ont joué avec les teintes, sombres d’un côté et claires de l’autre, pour donner plus de personnalité à leur nouvelle cuisine. Il n’y en aura jamais deux comme celle-ci !
Vous aussi vous souhaitez rénover votre cuisine, créer un espace unique qui vous ressemble ? Contactez-moi dès maintenant.
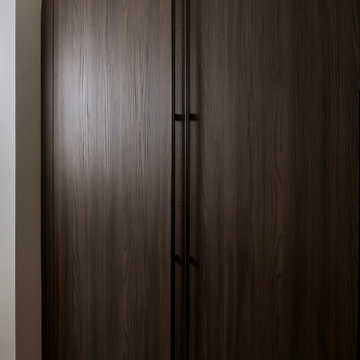
The Myers Touch Kitchen Design Studio is an exclusive UK retailer of Italian kitchen and furniture brand Copatlife and is proud to present the UK’s first Copatlife kitchen display that reflects contemporary Italian cabinetry, quality and innovation. Copatlife kitchen systems feature a range of intelligent solutions that elevate functionality and beauty to new heights. From hidden storage options to side-by-side built-in appliances concealed behind pocket doors, every element has been thoughtfully designed to optimise space and enhance a kitchen space's aesthetic appeal.
Director at The Myers Touch, Keith Myers says "The introduction of the UK's first Copatlife kitchen display at
our studio allows us to offer customers a range of innovative and high-quality Italian-designed kitchen systems that reflect contemporary European design and functional sophistication. We are thrilled to display Copatlife as one of the three new kitchen design brands that allow our in-house design team to design kitchens for all customer tastes and budgets”.

Modern Kitchen in this stunning one bedroom home that has undergone full and sympathetic renovation. Perfect for a couple or single professional.See more projects here: https://www.ihinteriors.co.uk/portfolio

Cucina a doppia altezza con apertura sull'ambiente living.
Si può richiudere con grandi porte scorrevoli in cristallo riflettente.
L'apertura verso l'alto la rende molto luminosa e permette di appressare il bellissimo tetto in legno sbiancato.
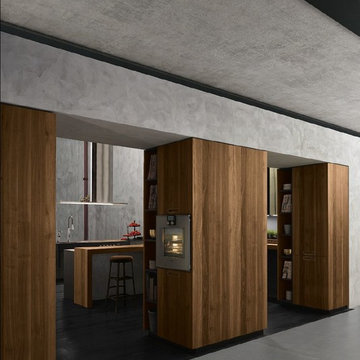
Idee per una grande cucina contemporanea con lavello integrato, ante lisce, ante grigie, top in legno, paraspruzzi grigio, elettrodomestici neri, parquet scuro, penisola, pavimento nero e top marrone
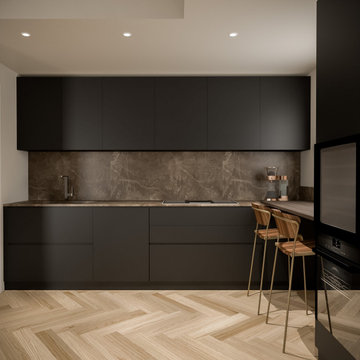
Disegni e selezione arredi e colori per appartamento di nuova costruzione in Via Kramer - Milano
Ispirazione per una cucina moderna di medie dimensioni con lavello integrato, ante lisce, ante nere, parquet chiaro, nessuna isola e top marrone
Ispirazione per una cucina moderna di medie dimensioni con lavello integrato, ante lisce, ante nere, parquet chiaro, nessuna isola e top marrone
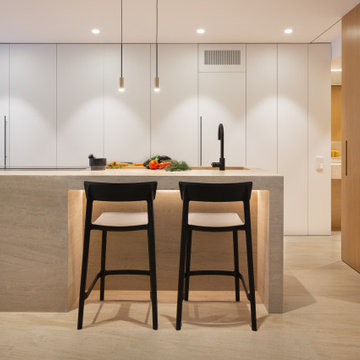
Foto di un'ampia cucina minimal con ante lisce, ante bianche, top in pietra calcarea, top marrone, lavello integrato, elettrodomestici da incasso e pavimento beige
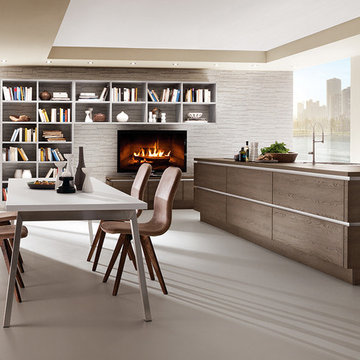
Immagine di una grande cucina minimalista con lavello integrato, ante con riquadro incassato, ante in legno scuro, top in legno, paraspruzzi marrone, paraspruzzi in legno, elettrodomestici neri, pavimento in laminato, pavimento grigio e top marrone
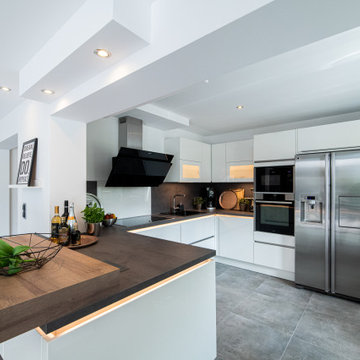
Moderne Küche in weiß-hochglanz und einer Holz/Beton-Arbeitsplatte, Wände weiß, Fußboden in Betonoptik (Fliesen 60x60)
Esempio di una cucina contemporanea di medie dimensioni con lavello integrato, ante lisce, ante bianche, top in legno, paraspruzzi marrone, paraspruzzi in legno, elettrodomestici in acciaio inossidabile, pavimento con piastrelle in ceramica, penisola, pavimento grigio e top marrone
Esempio di una cucina contemporanea di medie dimensioni con lavello integrato, ante lisce, ante bianche, top in legno, paraspruzzi marrone, paraspruzzi in legno, elettrodomestici in acciaio inossidabile, pavimento con piastrelle in ceramica, penisola, pavimento grigio e top marrone

【キッチン】
作り付キッチンと収納家具
Foto di una cucina lineare nordica con top in acciaio inossidabile, parquet chiaro, lavello integrato, ante lisce, ante in legno chiaro, penisola, pavimento marrone e top marrone
Foto di una cucina lineare nordica con top in acciaio inossidabile, parquet chiaro, lavello integrato, ante lisce, ante in legno chiaro, penisola, pavimento marrone e top marrone

Foto di una cucina stile rurale con ante di vetro, ante bianche, elettrodomestici in acciaio inossidabile, pavimento in mattoni, lavello integrato, top in legno, paraspruzzi bianco, pavimento rosso e top marrone
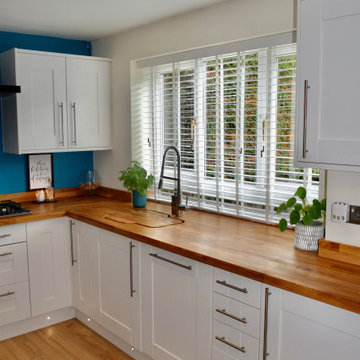
Idee per una cucina minimal di medie dimensioni con lavello integrato, ante in stile shaker, ante bianche, top in legno, parquet chiaro, nessuna isola, pavimento marrone e top marrone
Cucine con lavello integrato e top marrone - Foto e idee per arredare
2