Cucine con lavello integrato e top marrone - Foto e idee per arredare
Filtra anche per:
Budget
Ordina per:Popolari oggi
121 - 140 di 1.442 foto
1 di 3
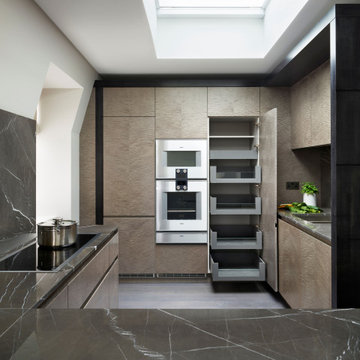
This open plan galley style kitchen was designed and made for a client with a duplex penthouse apartment in a listed Victorian property in Mayfair, London W1. While the space was limited, the specification was to be of the highest order, using fine textured materials and premium appliances. Simon Taylor Furniture was chosen to design and make all the handmade and hand-finished bespoke furniture for the project in order to perfectly fit within the space, which includes a part-vaulted wall and original features including windows on three elevations.
The client was keen for a sophisticated natural neutral look for the kitchen so that it would complement the rest of the living area, which features a lot of natural light, pale walls and dark accents. Simon Taylor Furniture suggested the main cabinetry be finished in Fiddleback Sycamore with a grey stain, which contrasts with black maple for the surrounds, which in turn ties in with the blackened timber floor used in the kitchen.
The kitchen is positioned in the corner of the top floor living area of the apartment, so the first consideration was to produce a peninsula to separate the kitchen and living space, whilst affording views from either side. This is used as a food preparation area on the working side with a 90cm Gaggenau Induction Hob and separate Downdraft Extractor. On the other side it features informal seating beneath the Nero Marquina marble worksurface that was chosen for the project. Next to the seating is a Gaggenau built-under wine conditioning unit to allow easy access to wine bottles when entertaining.
The floor to ceiling tall cabinetry houses a Gaggenau 60cm oven, a combination microwave and a warming drawer, all centrally banked above each other. Within the cabinetry, smart storage was featured including a Blum ‘space tower’ in Orion Grey with glass fronts to match the monochrome scheme. The fridge freezer, also by Gaggenau is positioned along this run on the other side. To the right of the tall cabinetry is the sink run, housing the Kohler sink and Quooker Flex 3-in-1 Boiling Water Tap, the Gaggenau dishwasher and concealed bin cabinets, thus allowing all the wet tasks to be located in one space.
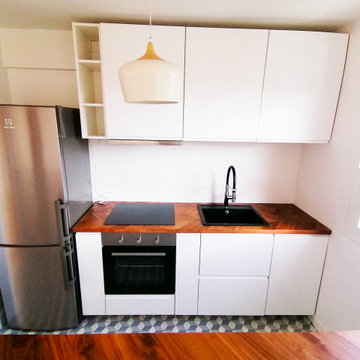
Foto di una piccola cucina nordica con lavello integrato, ante lisce, ante bianche, top in legno, paraspruzzi bianco, elettrodomestici in acciaio inossidabile, pavimento in cementine, pavimento verde e top marrone
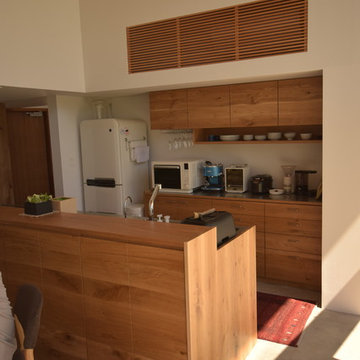
カップボードもキッチンと同じく節のあるオーク材を表面に使っています。合わせて、壁面に埋め込まれて設置されている空調機器もオークの格子でさり気なく見えるような印象にされています。
Idee per una cucina contemporanea con lavello integrato, ante lisce, ante marroni, top in acciaio inossidabile, elettrodomestici in acciaio inossidabile, pavimento in cemento, pavimento grigio e top marrone
Idee per una cucina contemporanea con lavello integrato, ante lisce, ante marroni, top in acciaio inossidabile, elettrodomestici in acciaio inossidabile, pavimento in cemento, pavimento grigio e top marrone
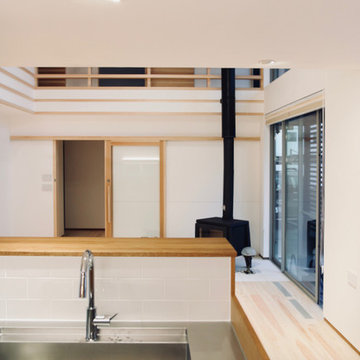
郡山市T様邸(開成の家) 設計:伊達な建築研究所 施工:BANKS
Immagine di una grande cucina minimalista con lavello integrato, ante a filo, ante in legno scuro, top in acciaio inossidabile, paraspruzzi bianco, paraspruzzi con piastrelle in ceramica, elettrodomestici in acciaio inossidabile, parquet chiaro, penisola, pavimento bianco e top marrone
Immagine di una grande cucina minimalista con lavello integrato, ante a filo, ante in legno scuro, top in acciaio inossidabile, paraspruzzi bianco, paraspruzzi con piastrelle in ceramica, elettrodomestici in acciaio inossidabile, parquet chiaro, penisola, pavimento bianco e top marrone
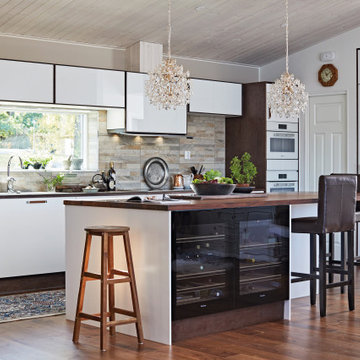
This ecological Miinus kitchen has white painted birch veneer doors with the exception of white glass-fronted doors on the wall units. The dark counter tops are rich solid wood finishes, this combined with the lacquered dark brown end panels and plinth break up the flat white cupboards and wall units.
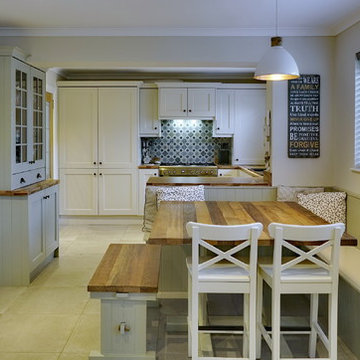
This beautiful cream kitchen is complimented with wood effect laminate worktops, sage green and oak accents. Once very tight for space, a peninsula, dresser, coffee dock and larder have maximised all available space, whilst creating a peaceful open-plan space.
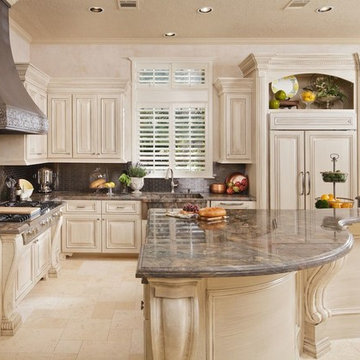
Neutral doesn't have to be boring. Elegant cream cabinetry mixed with a metallic subway backslash, dark granite counter tops and a gorgeous faux painted vent hood come together to create a place where family can gather for years to come!
Photo credit: Kolanowski Studio
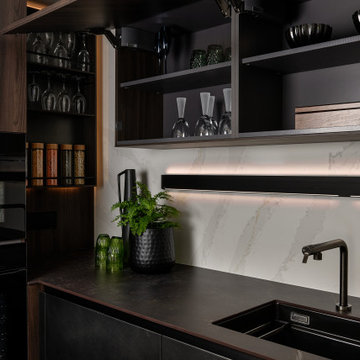
The Myers Touch Kitchen Design Studio is an exclusive UK retailer of Italian kitchen and furniture brand Copatlife and is proud to present the UK’s first Copatlife kitchen display that reflects contemporary Italian cabinetry, quality and innovation. Copatlife kitchen systems feature a range of intelligent solutions that elevate functionality and beauty to new heights. From hidden storage options to side-by-side built-in appliances concealed behind pocket doors, every element has been thoughtfully designed to optimise space and enhance a kitchen space's aesthetic appeal.
Director at The Myers Touch, Keith Myers says "The introduction of the UK's first Copatlife kitchen display at
our studio allows us to offer customers a range of innovative and high-quality Italian-designed kitchen systems that reflect contemporary European design and functional sophistication. We are thrilled to display Copatlife as one of the three new kitchen design brands that allow our in-house design team to design kitchens for all customer tastes and budgets”.
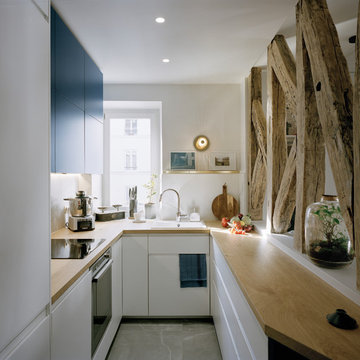
Axel Dahl
Immagine di una piccola cucina minimal con lavello integrato, ante a filo, ante blu, top in legno, paraspruzzi bianco, paraspruzzi in marmo, elettrodomestici in acciaio inossidabile, pavimento con piastrelle in ceramica, nessuna isola, pavimento grigio e top marrone
Immagine di una piccola cucina minimal con lavello integrato, ante a filo, ante blu, top in legno, paraspruzzi bianco, paraspruzzi in marmo, elettrodomestici in acciaio inossidabile, pavimento con piastrelle in ceramica, nessuna isola, pavimento grigio e top marrone
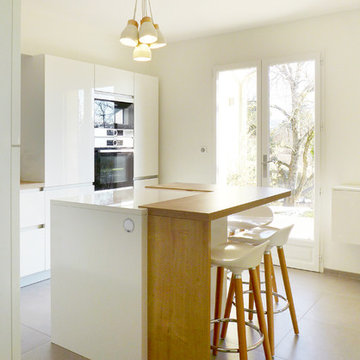
Tiphaine Thomas
Esempio di una grande cucina design con pavimento con piastrelle in ceramica, pavimento grigio, lavello integrato, ante a filo, ante bianche, top in legno, paraspruzzi bianco, paraspruzzi con piastrelle di vetro, elettrodomestici da incasso e top marrone
Esempio di una grande cucina design con pavimento con piastrelle in ceramica, pavimento grigio, lavello integrato, ante a filo, ante bianche, top in legno, paraspruzzi bianco, paraspruzzi con piastrelle di vetro, elettrodomestici da incasso e top marrone
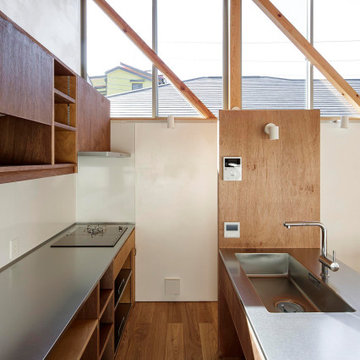
2列型キッチン。天板はステンレス、キッチンパネルはマグネットがつくようにホーローパネルを採用している。正面のラワン合板の壁の奥は冷蔵庫置場。
Photo:中村晃
Idee per una piccola cucina minimalista con lavello integrato, nessun'anta, ante in legno bruno, top in acciaio inossidabile, paraspruzzi bianco, elettrodomestici neri, pavimento in compensato, pavimento beige, top marrone e soffitto in legno
Idee per una piccola cucina minimalista con lavello integrato, nessun'anta, ante in legno bruno, top in acciaio inossidabile, paraspruzzi bianco, elettrodomestici neri, pavimento in compensato, pavimento beige, top marrone e soffitto in legno
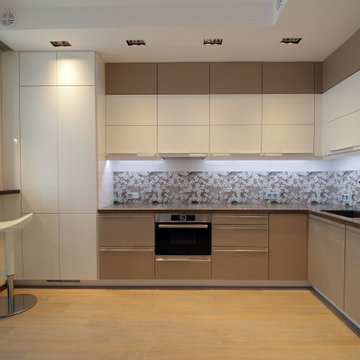
Элегантная кухня Дина в современном стиле.
Пространство кухни использовано максимально рационально.
Idee per una grande cucina a L contemporanea chiusa con lavello integrato, ante lisce, ante beige, top in superficie solida, paraspruzzi multicolore, elettrodomestici in acciaio inossidabile, pavimento in legno massello medio, penisola, top marrone e soffitto ribassato
Idee per una grande cucina a L contemporanea chiusa con lavello integrato, ante lisce, ante beige, top in superficie solida, paraspruzzi multicolore, elettrodomestici in acciaio inossidabile, pavimento in legno massello medio, penisola, top marrone e soffitto ribassato
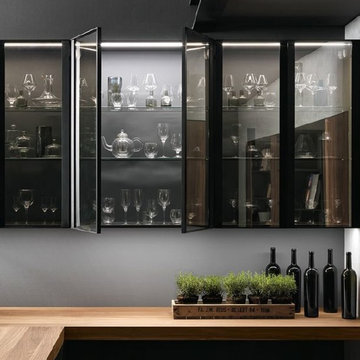
Idee per una grande cucina design con lavello integrato, ante lisce, ante grigie, top in legno, paraspruzzi grigio, elettrodomestici neri, parquet scuro, penisola, pavimento nero e top marrone
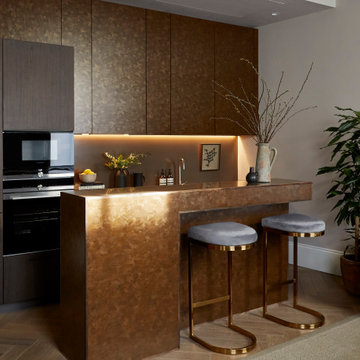
We designed bespoke kitchen units with cabinets made in dark elm and bronze. A custom-built bar provides the perfect spot for cosy dinners, or a fun evening with friends.
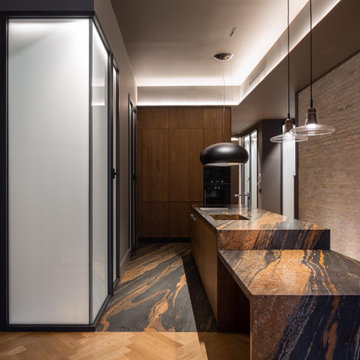
SP La cocina combina vetas de color ocre sobre el fondo marrón del mármol con el zigzag de la madera de roble, que recubre tanto el suelo dispuesto en espiga como los frentes de las armariadas.
Se ha dejado visto el ladrillo original antiguo en la pared principal, y el resto de paramentos son en color gris.
La luz natural del patio acristalado baña el espacio, acompañada de la luz artificial de los leds lineales del techo, donde se ha dejado una viga vista de acero de la estructura original.
EN The kitchen combines the ocher colour of the veins with the brown background of the marble with the zigzag of the oak, which covers both the floor and the fronts of the cabinets.
The original old brick has been maintained seen on the main wall, and the rest of the walls are in Gray colour. The natural light from the glazed patio bathes the space, accompanied by artificial light of the linear LEDs on the ceiling, where a visible steel beam from the original structure has been left.
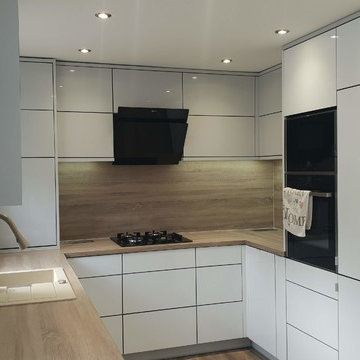
Jacek Sobis
Ispirazione per una cucina ad U minimalista chiusa e di medie dimensioni con lavello integrato, ante lisce, ante bianche, top in laminato, elettrodomestici neri, pavimento in laminato, nessuna isola, pavimento marrone e top marrone
Ispirazione per una cucina ad U minimalista chiusa e di medie dimensioni con lavello integrato, ante lisce, ante bianche, top in laminato, elettrodomestici neri, pavimento in laminato, nessuna isola, pavimento marrone e top marrone
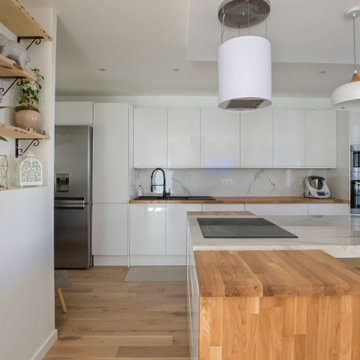
Très belle cuisine blanche spacieuse et lumineuse.
Le sol a été entièrement refait. Grand îlot central avec cuisson intégrée hotte suspendu.
Esempio di una grande cucina contemporanea con lavello integrato, ante lisce, ante bianche, top in legno, paraspruzzi bianco, paraspruzzi in marmo, elettrodomestici da incasso, parquet chiaro, pavimento marrone e top marrone
Esempio di una grande cucina contemporanea con lavello integrato, ante lisce, ante bianche, top in legno, paraspruzzi bianco, paraspruzzi in marmo, elettrodomestici da incasso, parquet chiaro, pavimento marrone e top marrone

Immagine di una piccola cucina minimal con lavello integrato, ante lisce, ante grigie, top in legno, paraspruzzi nero, paraspruzzi con piastrelle in ceramica, elettrodomestici da incasso, pavimento in terracotta, nessuna isola, pavimento rosso e top marrone
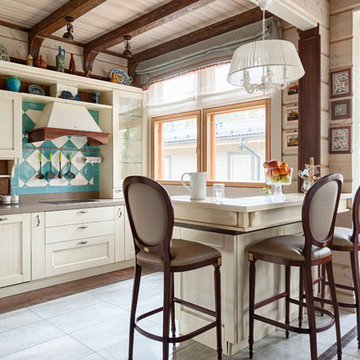
Автор проекта: Наталья Кочегарова
Фотограф: Константин Никифоров
Idee per una cucina stile rurale di medie dimensioni con lavello integrato, top in superficie solida, paraspruzzi multicolore, paraspruzzi con piastrelle in ceramica, pavimento in gres porcellanato, pavimento multicolore e top marrone
Idee per una cucina stile rurale di medie dimensioni con lavello integrato, top in superficie solida, paraspruzzi multicolore, paraspruzzi con piastrelle in ceramica, pavimento in gres porcellanato, pavimento multicolore e top marrone
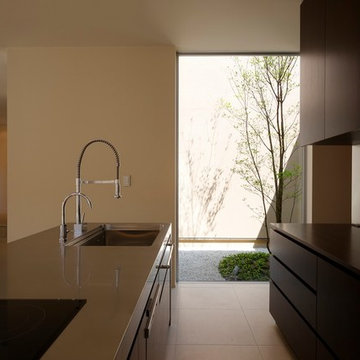
閑静な住宅街のコートハウス住宅
Idee per una grande cucina moderna con lavello integrato, ante lisce, ante in legno bruno, top in acciaio inossidabile, elettrodomestici in acciaio inossidabile, pavimento in gres porcellanato, pavimento beige e top marrone
Idee per una grande cucina moderna con lavello integrato, ante lisce, ante in legno bruno, top in acciaio inossidabile, elettrodomestici in acciaio inossidabile, pavimento in gres porcellanato, pavimento beige e top marrone
Cucine con lavello integrato e top marrone - Foto e idee per arredare
7